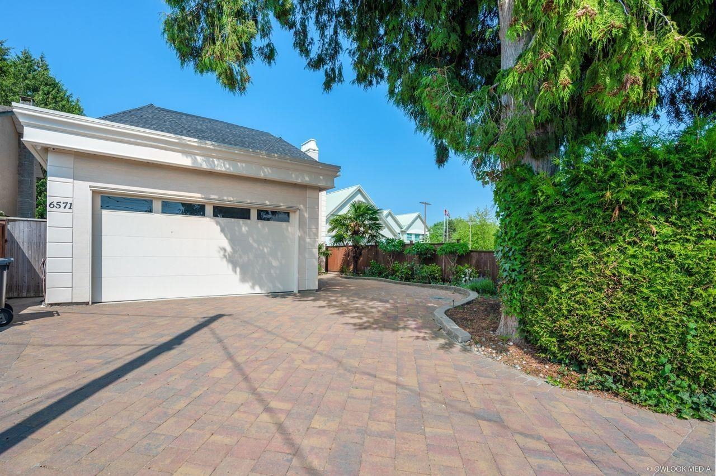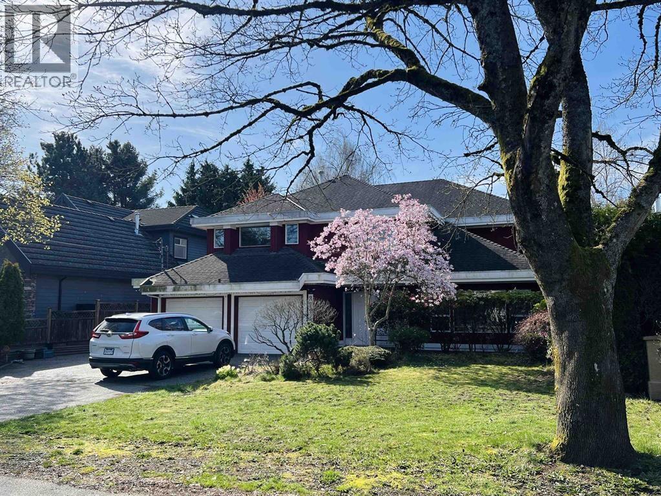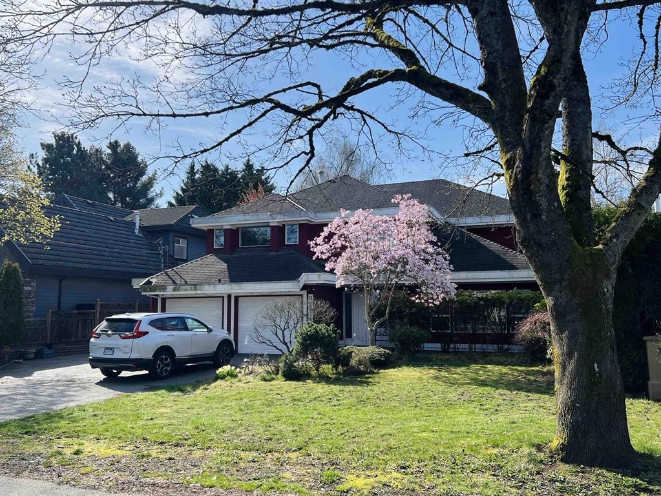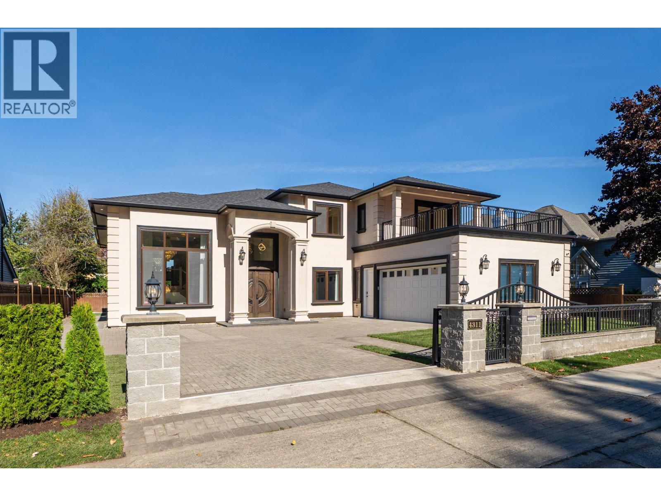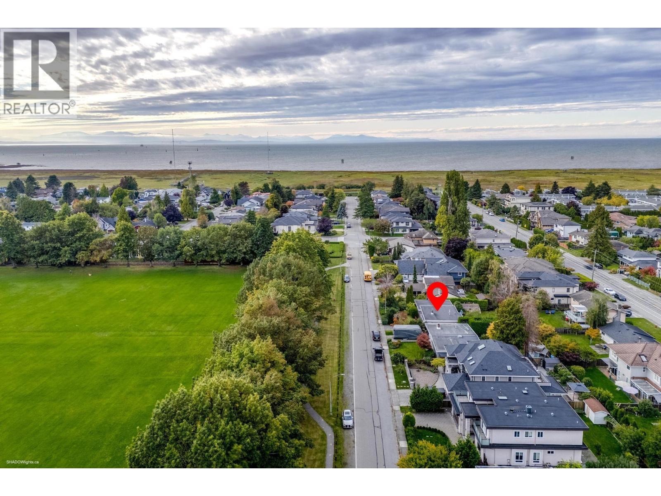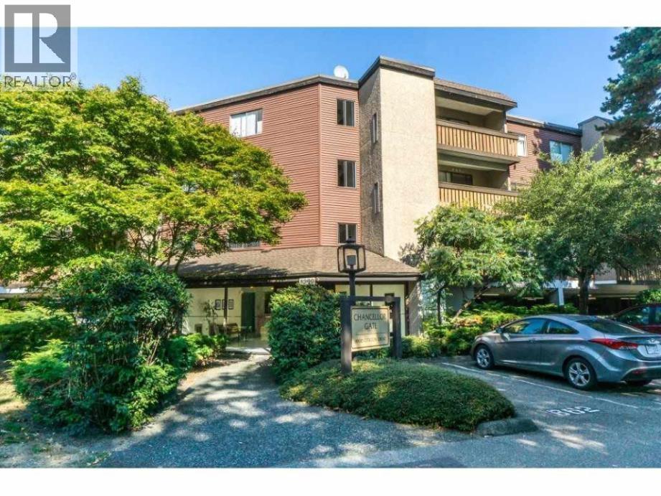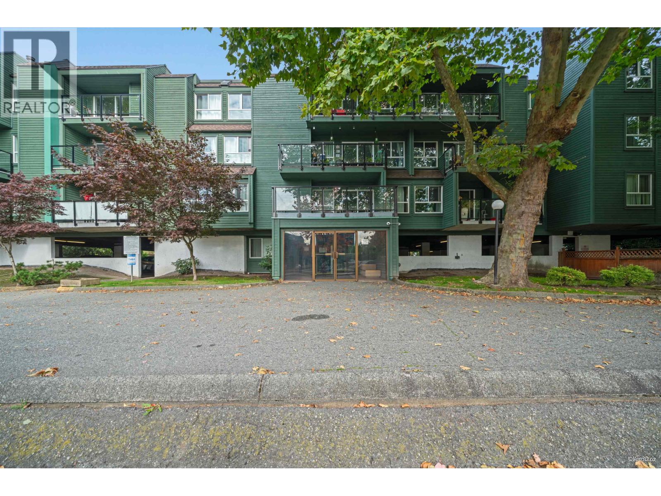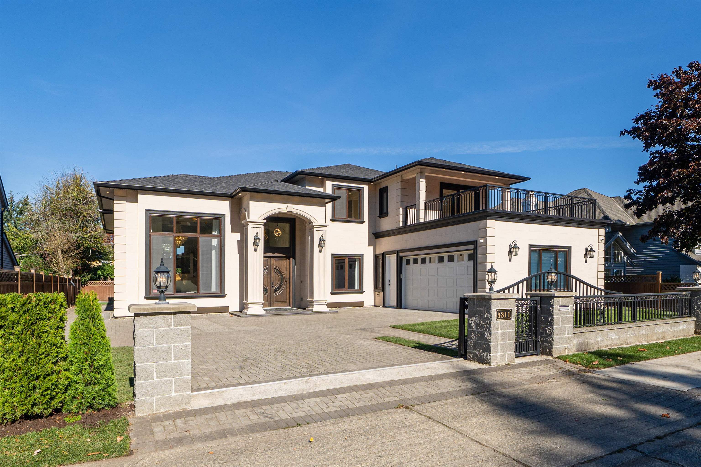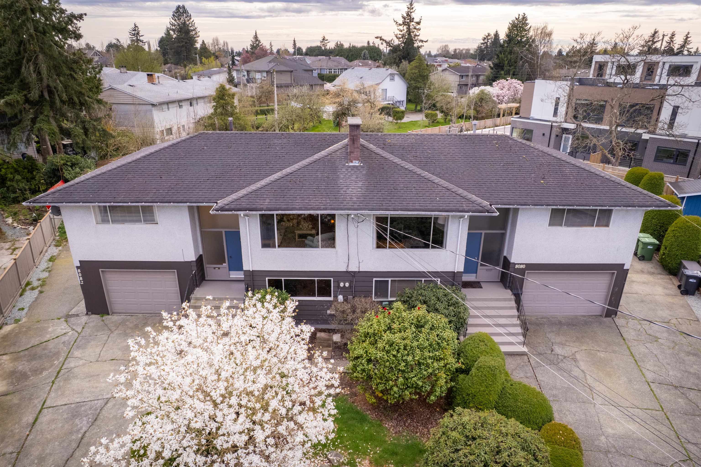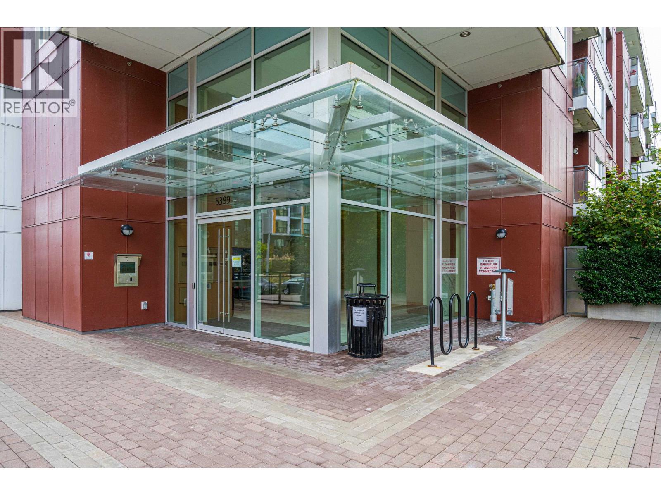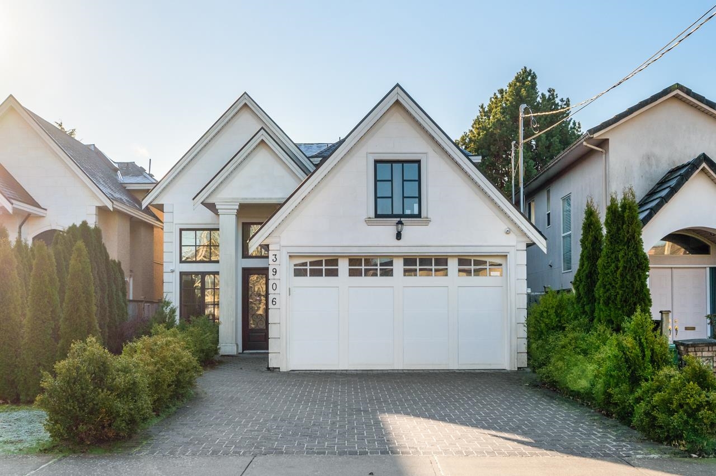
Highlights
Description
- Home value ($/Sqft)$878/Sqft
- Time on Houseful
- Property typeResidential
- Neighbourhood
- Median school Score
- Year built2017
- Mortgage payment
Stunning layout modern luxury home located in the prestigious Quilchena neighborhood. Just minutes from schools, a golf course, and Terra Nova Shopping Centre, this impressive residence spans over 3,074 sq.ft. of refined living space on an extra-deep 40 x 145.4 ft lot, featuring a bright, SOUTH-facing backyard. The home boasts 4 spacious bedrooms upstairs and 1 downstairs, along with a media room and wok kitchen. Highlights include high ceilings, air conditioning, HRV, radiant heat flooring, and a large kitchen with a central island, outfitted with premium Miele stainless steel appliances. This modern, contemporary design incorporates sleek glass railings and stylish finishes, plus a huge sized car garage. Don't miss!
MLS®#R3056924 updated 16 hours ago.
Houseful checked MLS® for data 16 hours ago.
Home overview
Amenities / Utilities
- Heat source Natural gas
- Sewer/ septic Public sewer
Exterior
- Construction materials
- Foundation
- Roof
- Fencing Fenced
- # parking spaces 5
- Parking desc
Interior
- # full baths 4
- # half baths 1
- # total bathrooms 5.0
- # of above grade bedrooms
Location
- Area Bc
- Water source Public
- Zoning description Rs2/b
- Directions Fb7e19d63370631ec36878c854c4cd03
Lot/ Land Details
- Lot dimensions 5817.0
Overview
- Lot size (acres) 0.13
- Basement information None
- Building size 3074.0
- Mls® # R3056924
- Property sub type Single family residence
- Status Active
- Tax year 2024
Rooms Information
metric
- Primary bedroom 3.556m X 5.563m
Level: Above - Bedroom 3.226m X 3.962m
Level: Above - Bedroom 3.048m X 3.81m
Level: Above - Bedroom 3.048m X 3.505m
Level: Above - Kitchen 3.556m X 5.131m
Level: Main - Family room 3.658m X 4.826m
Level: Main - Wok kitchen 1.778m X 2.515m
Level: Main - Living room 7.163m X 4.826m
Level: Main - Media room 4.521m X 4.521m
Level: Main - Nook 6.426m X 2.743m
Level: Main - Bedroom 3.607m X 3.048m
Level: Main - Laundry 1.854m X 2.692m
Level: Main
SOA_HOUSEKEEPING_ATTRS
- Listing type identifier Idx

Lock your rate with RBC pre-approval
Mortgage rate is for illustrative purposes only. Please check RBC.com/mortgages for the current mortgage rates
$-7,195
/ Month25 Years fixed, 20% down payment, % interest
$
$
$
%
$
%

Schedule a viewing
No obligation or purchase necessary, cancel at any time

