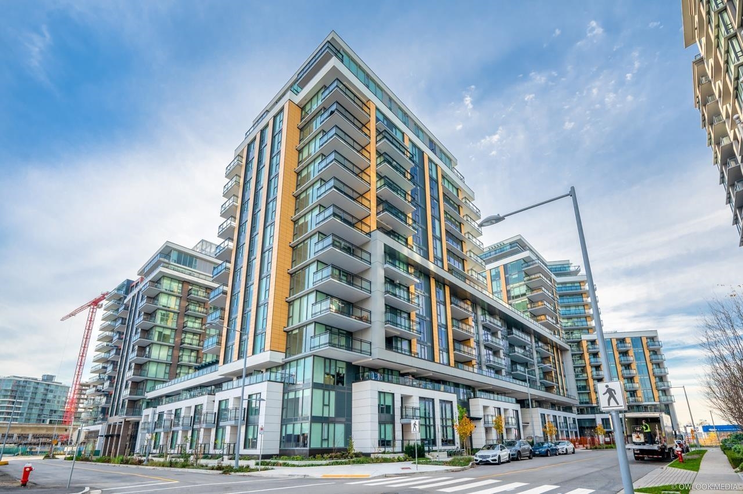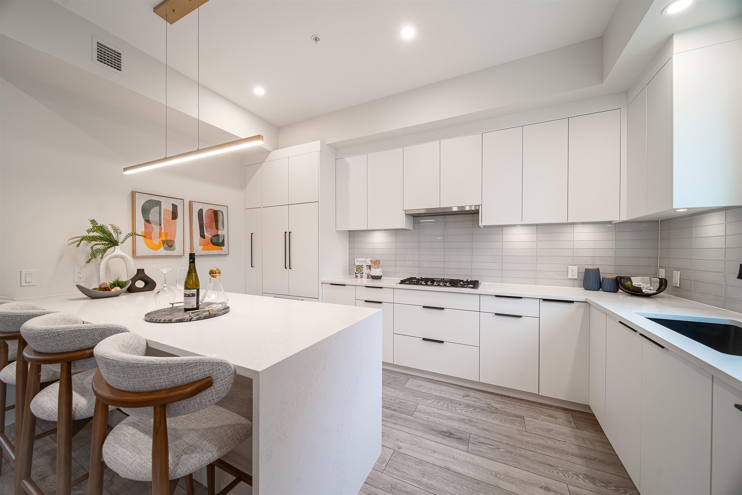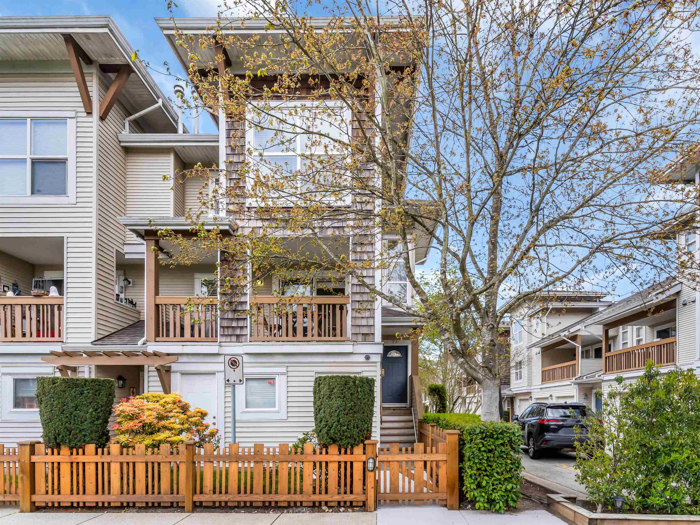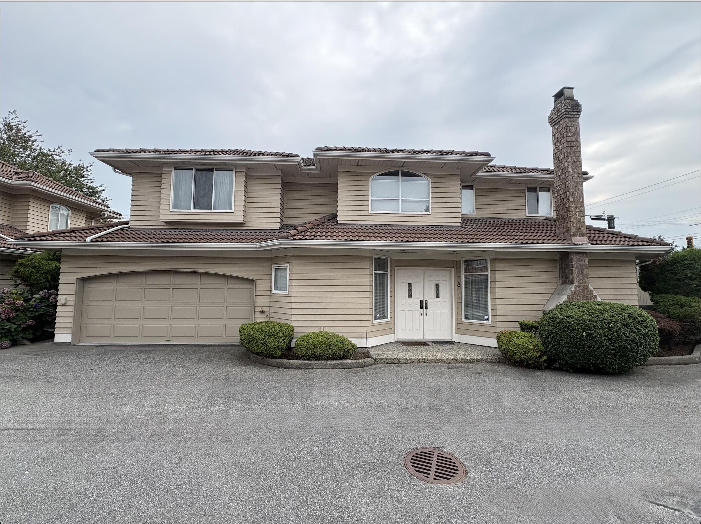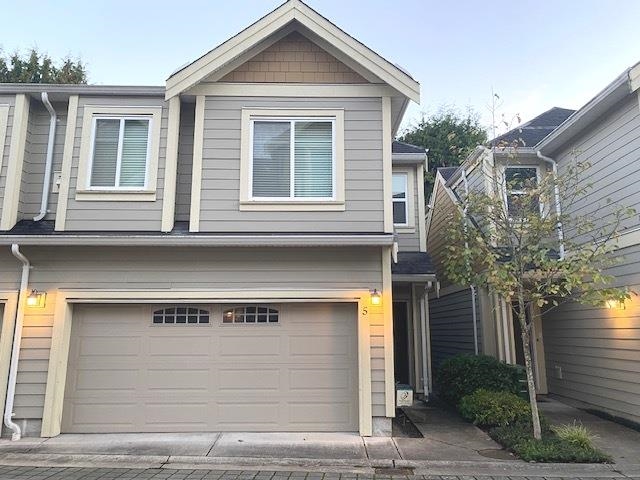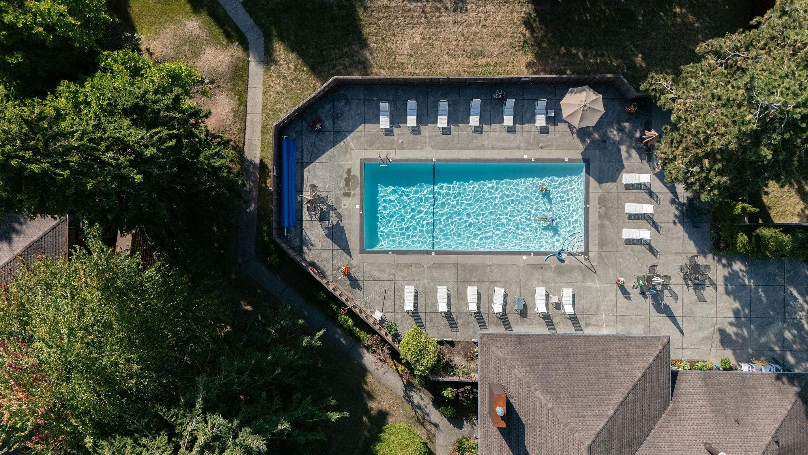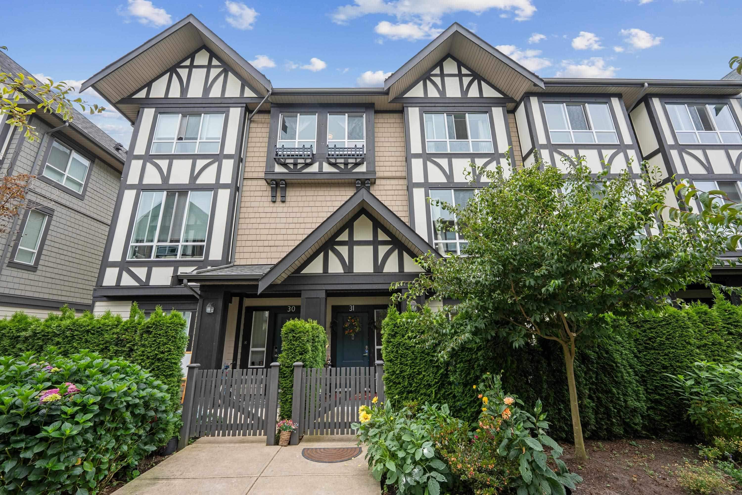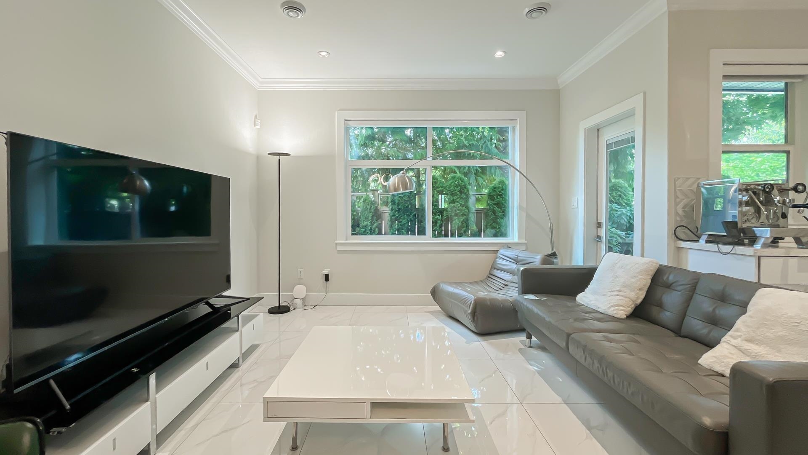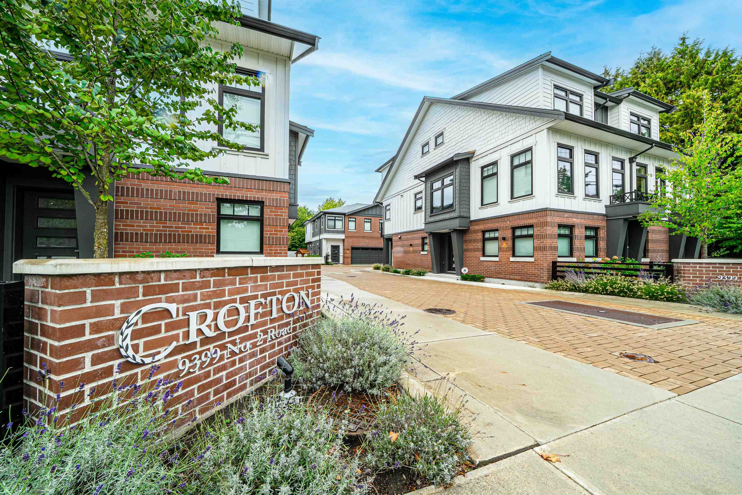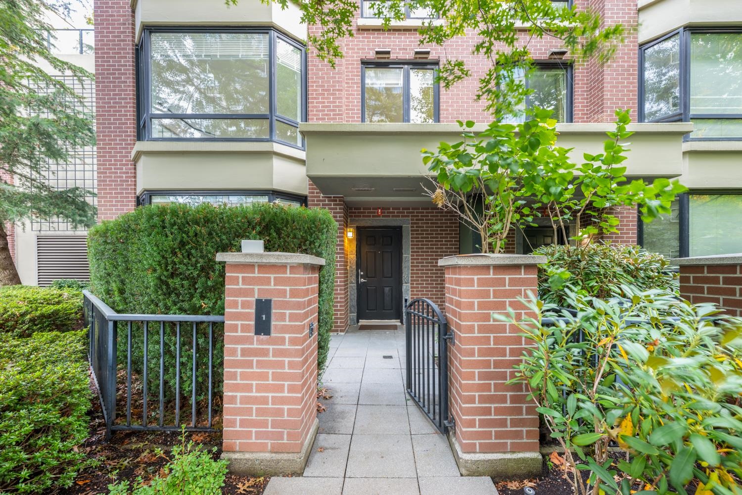- Houseful
- BC
- Richmond
- Steveston Village
- 3993 Chatham Street #6
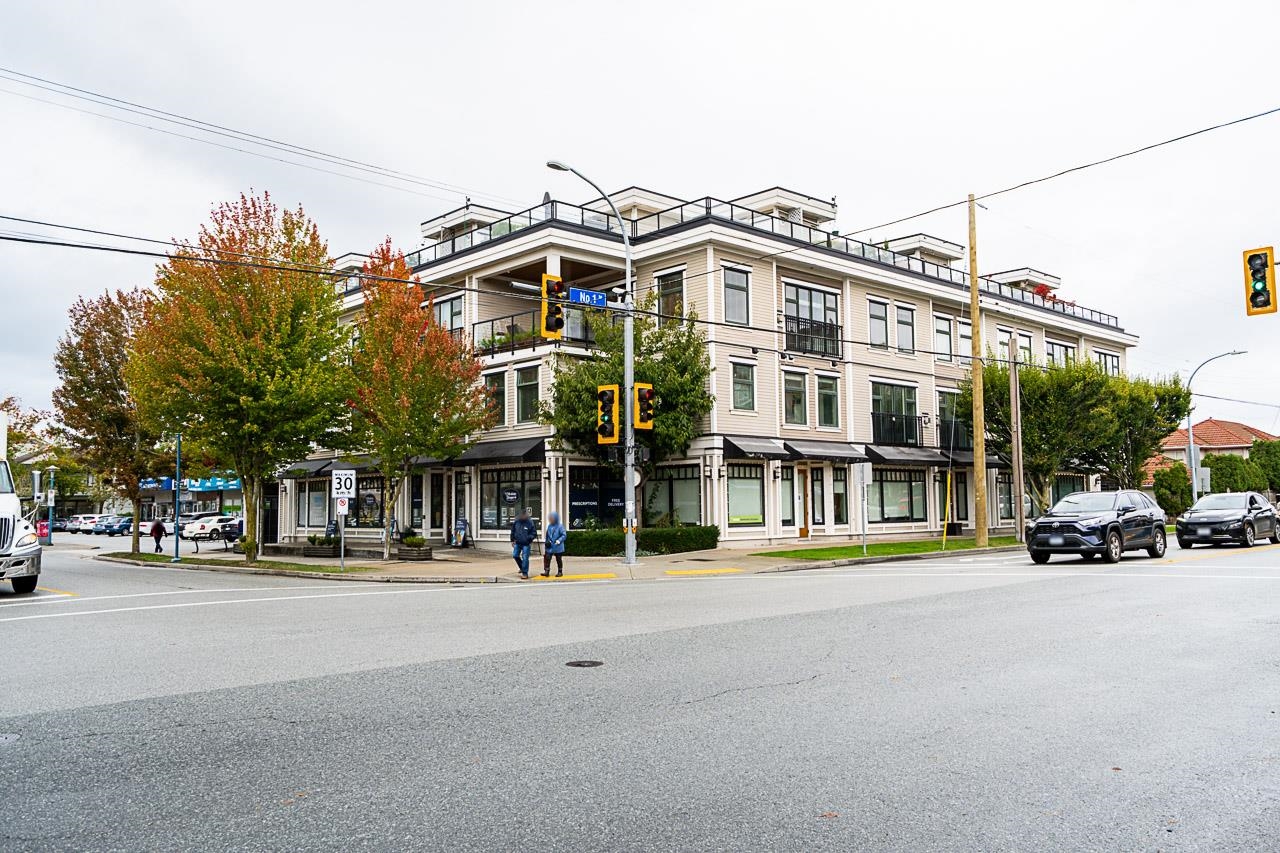
3993 Chatham Street #6
3993 Chatham Street #6
Highlights
Description
- Home value ($/Sqft)$748/Sqft
- Time on Houseful
- Property typeResidential
- Style3 storey
- Neighbourhood
- CommunityShopping Nearby
- Median school Score
- Year built2011
- Mortgage payment
Nestled in the heart of Steveston Village, this stunning 2-bedroom multi-level townhouse offers a truly unique lifestyle. The walk-up entrance showcases a striking fir hardwood staircase, adding warmth and character. The second level features two spacious bedrooms, each with its own ensuite. On the third floor, a gourmet kitchen with quartz counters and stainless steel appliances opens to the bright living area with high ceilings and an expansive covered balcony. The top floor has a private rooftop terrace with sweeping views of Steveston, the ocean, and nearby green space. A semi-private elevator provides access to every level, including the rooftop. Just steps to the marina, Garry Point Park, shops, restaurants, and the community center, this home perfectly combines comfort and luxury.
Home overview
- Heat source Hot water, radiant
- Sewer/ septic Public sewer, sanitary sewer, storm sewer
- # total stories 4.0
- Construction materials
- Foundation
- # parking spaces 2
- Parking desc
- # full baths 3
- # total bathrooms 3.0
- # of above grade bedrooms
- Appliances Washer/dryer, dishwasher, refrigerator, stove
- Community Shopping nearby
- Area Bc
- Subdivision
- View Yes
- Water source Public
- Zoning description Cs3
- Basement information None
- Building size 1508.0
- Mls® # R3055016
- Property sub type Townhouse
- Status Active
- Virtual tour
- Tax year 2025
- Walk-in closet 1.499m X 2.083m
- Bedroom 3.302m X 3.023m
- Primary bedroom 4.14m X 3.404m
- Nook 1.524m X 3.048m
Level: Above - Kitchen 2.565m X 2.692m
Level: Main - Dining room 3.15m X 3.607m
Level: Main - Living room 3.277m X 3.708m
Level: Main
- Listing type identifier Idx

$-3,008
/ Month

