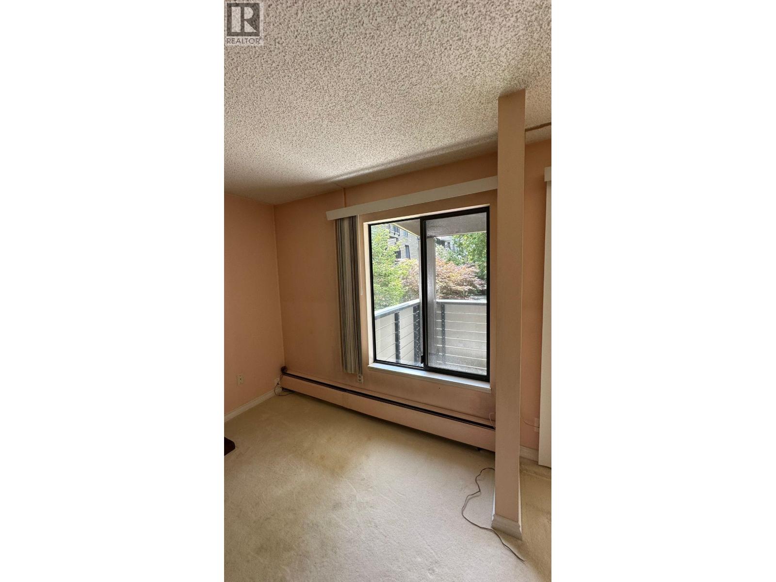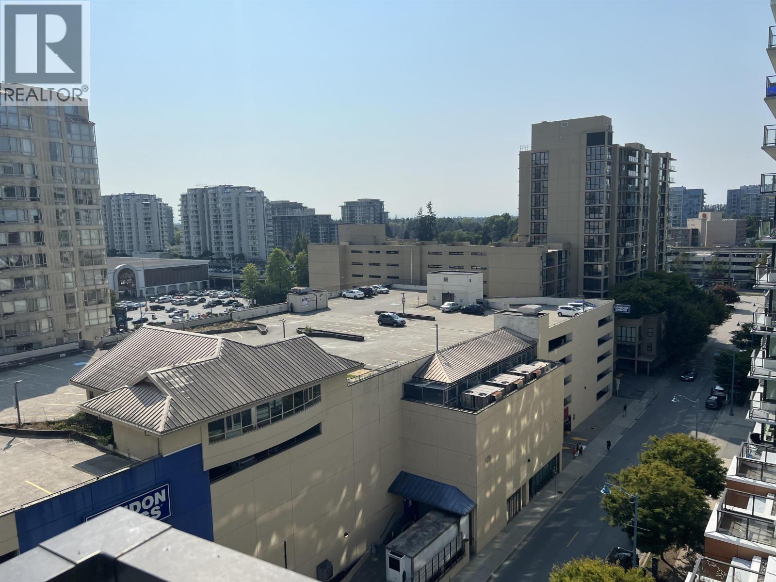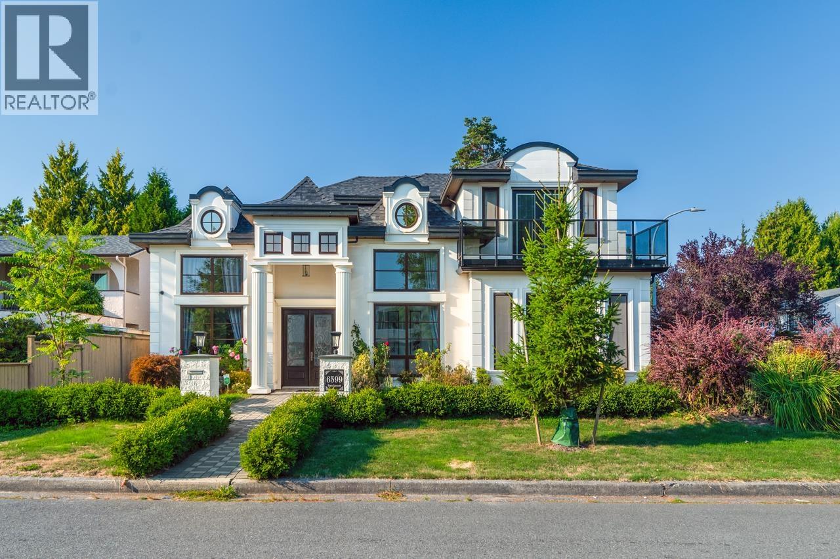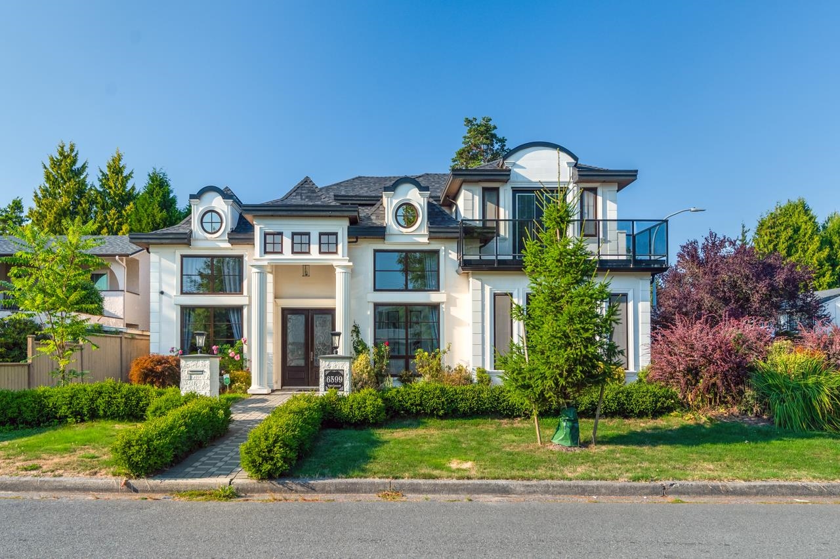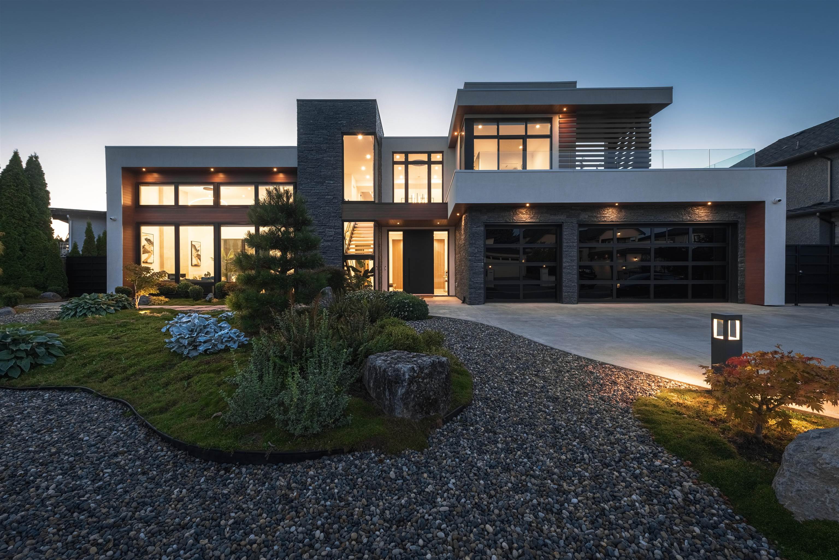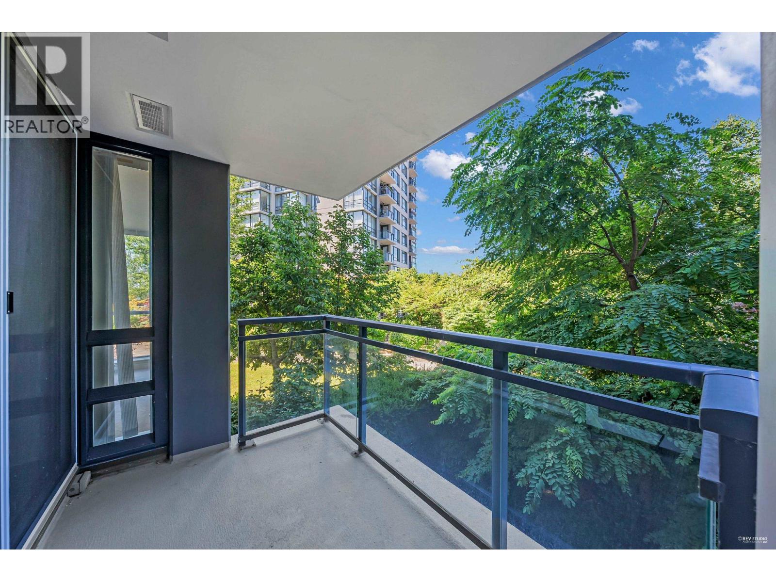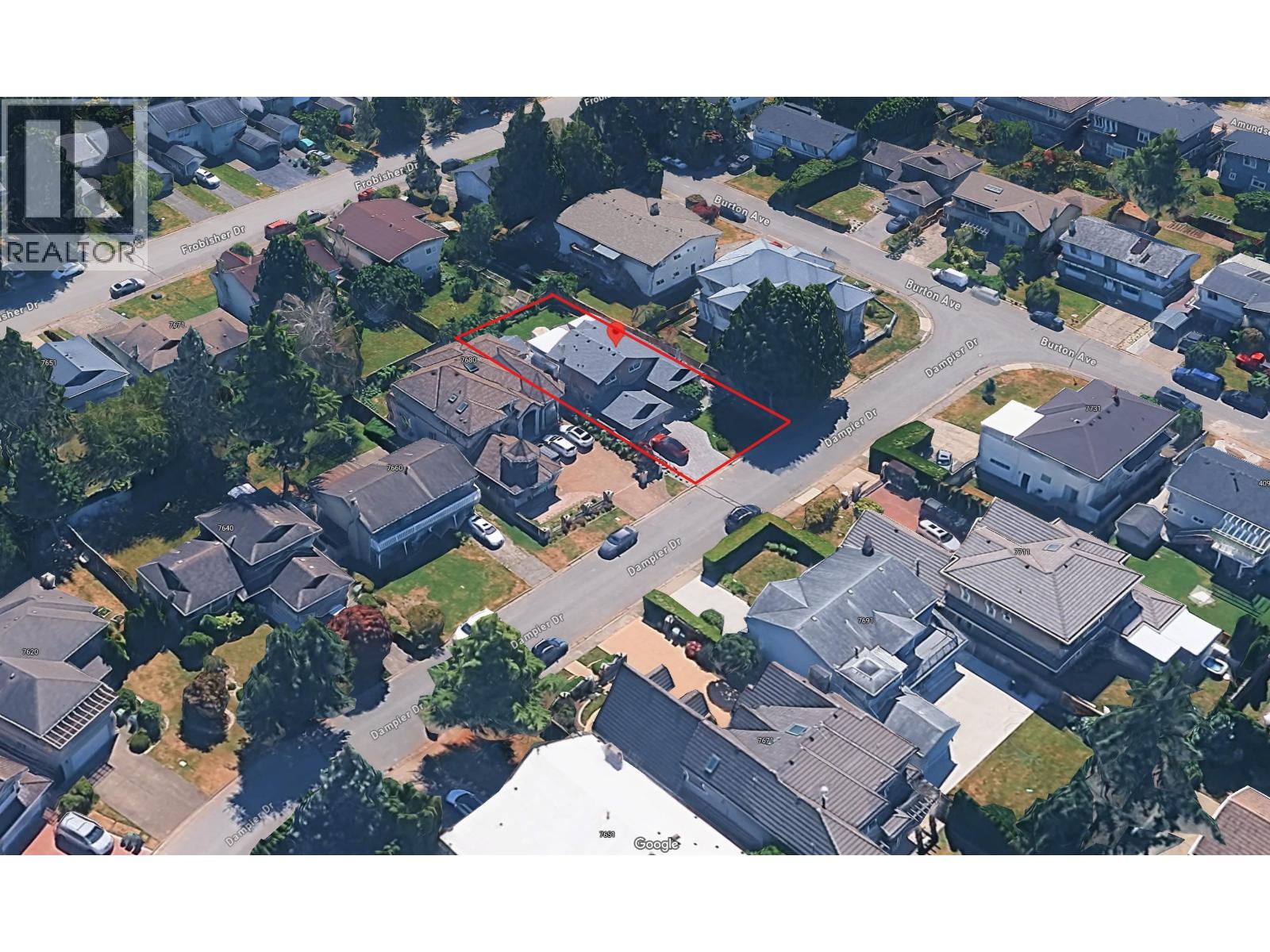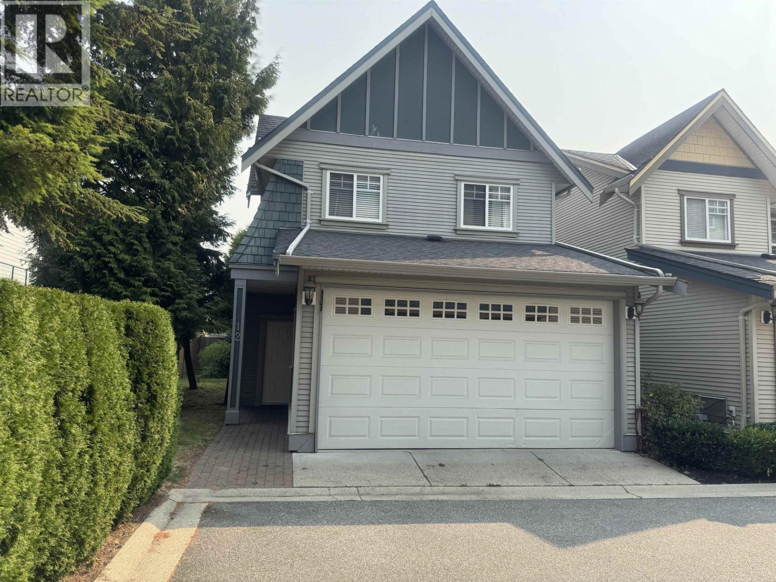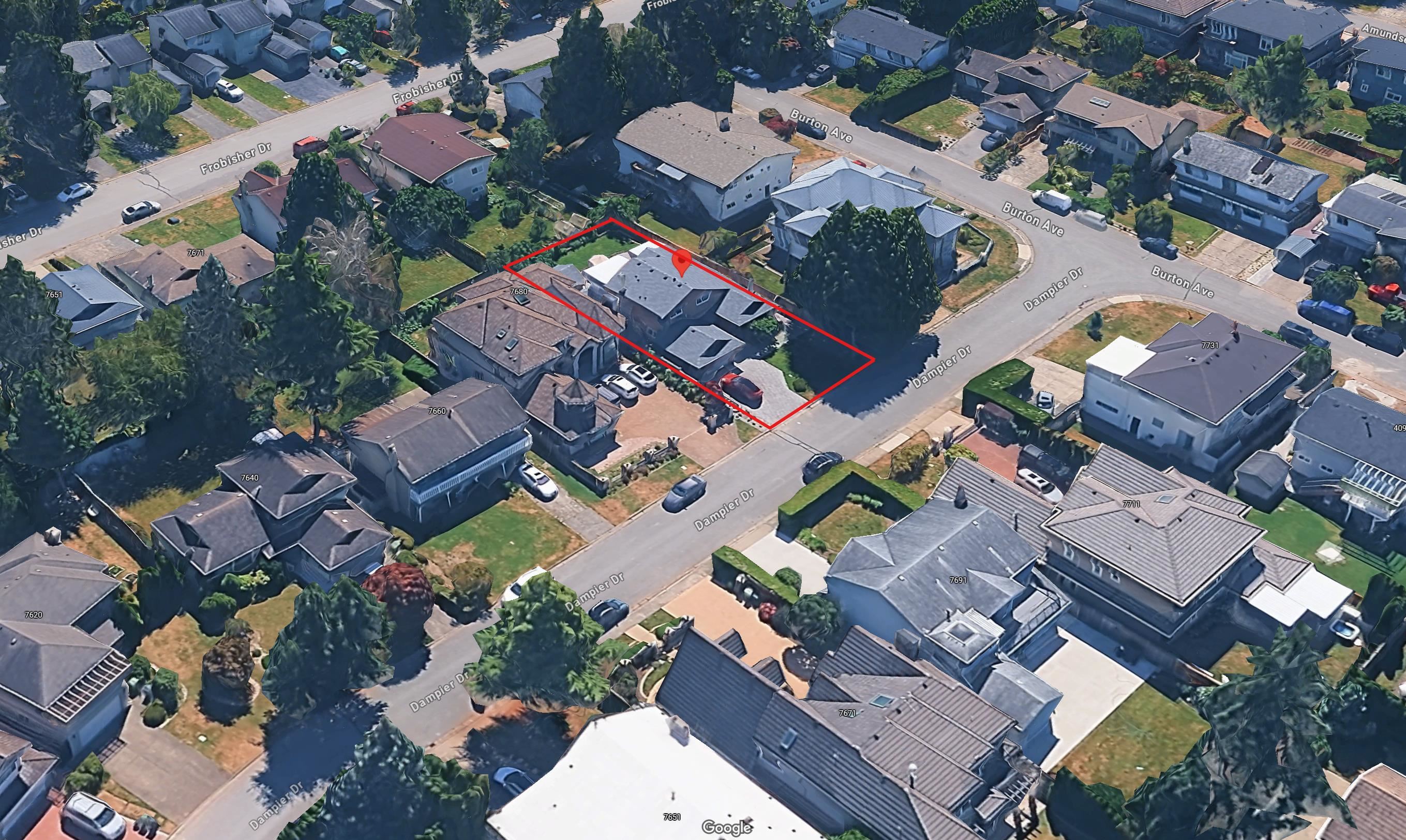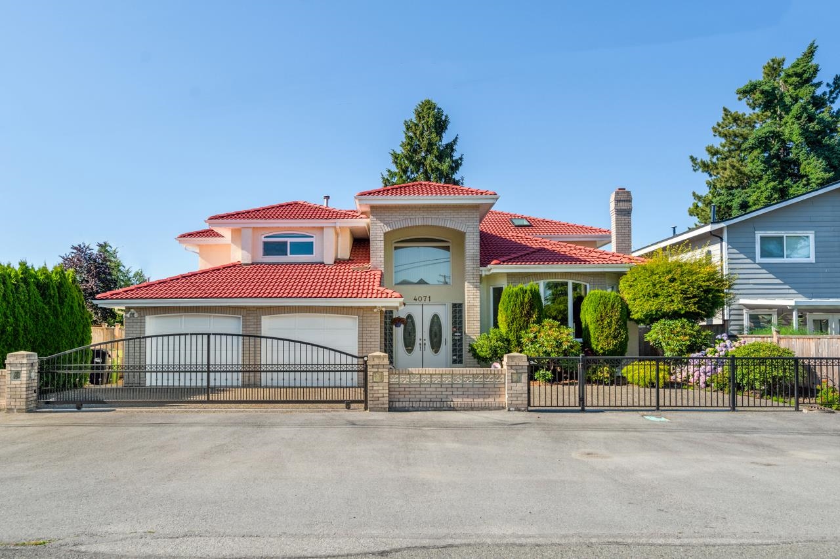
Highlights
Description
- Home value ($/Sqft)$799/Sqft
- Time on Houseful
- Property typeResidential
- Neighbourhood
- CommunityShopping Nearby
- Median school Score
- Year built1994
- Mortgage payment
Located in the desirable and quiet RIVERDALE area, south facing, functional Layout, including 4 spacious bedrooms upstairs and1 bedroom on main floor, Over 300 sq ft recreation room can be a Home Theatre. Radiant Heating on both floors. The owner has completed a lot of renovation through the years, including roof, new hot water tank, furnace, all appliances, repaint exterior wall, wood floor, garage monitor control, LED lighting fixtures, smart toilets, security monitor, and skyline, etc. Walking distance to catchment school: Thompson Elementary and JN Burnett Secondary, Close to Quilchena Golf, waterfront, transit, Tera Nova Shopping Mall and Thompson community center. Don’t miss out on this exceptional property. Open house: 3~5pm on Sunday (August 31)
Home overview
- Heat source Hot water, natural gas, radiant
- Sewer/ septic Sanitary sewer, storm sewer
- Construction materials
- Foundation
- Roof
- Fencing Fenced
- # parking spaces 4
- Parking desc
- # full baths 4
- # total bathrooms 4.0
- # of above grade bedrooms
- Appliances Washer/dryer, dishwasher, refrigerator, stove
- Community Shopping nearby
- Area Bc
- Water source Public
- Zoning description Rs1/e
- Lot dimensions 7611.0
- Lot size (acres) 0.17
- Basement information None
- Building size 3479.0
- Mls® # R3021231
- Property sub type Single family residence
- Status Active
- Tax year 2024
- Primary bedroom 4.191m X 6.909m
Level: Above - Walk-in closet 3.632m X 1.88m
Level: Above - Bedroom 4.191m X 3.48m
Level: Above - Bedroom 3.785m X 4.115m
Level: Above - Bedroom 5.131m X 4.013m
Level: Above - Kitchen 4.242m X 4.75m
Level: Main - Recreation room 4.801m X 6.071m
Level: Main - Family room 5.105m X 4.242m
Level: Main - Laundry 1.778m X 4.597m
Level: Main - Foyer 3.632m X 2.997m
Level: Main - Dining room 4.826m X 4.75m
Level: Main - Nook 3.556m X 2.896m
Level: Main - Living room 5.385m X 4.75m
Level: Main - Bedroom 4.013m X 3.327m
Level: Main
- Listing type identifier Idx

$-7,413
/ Month



