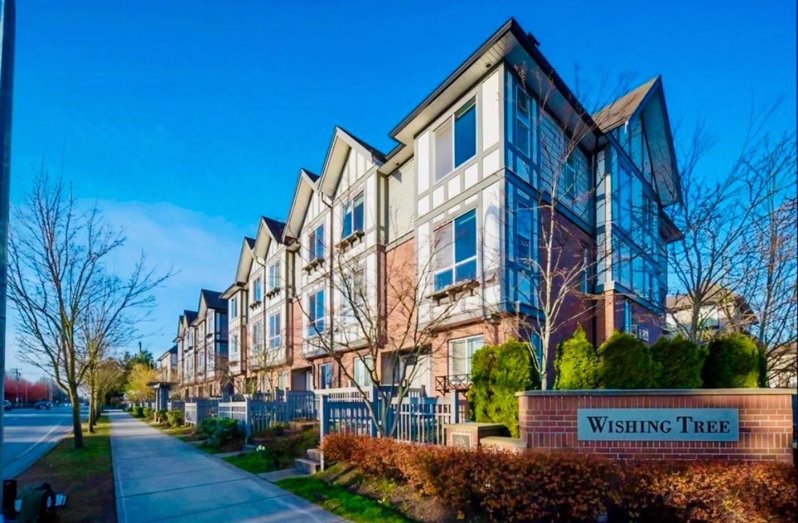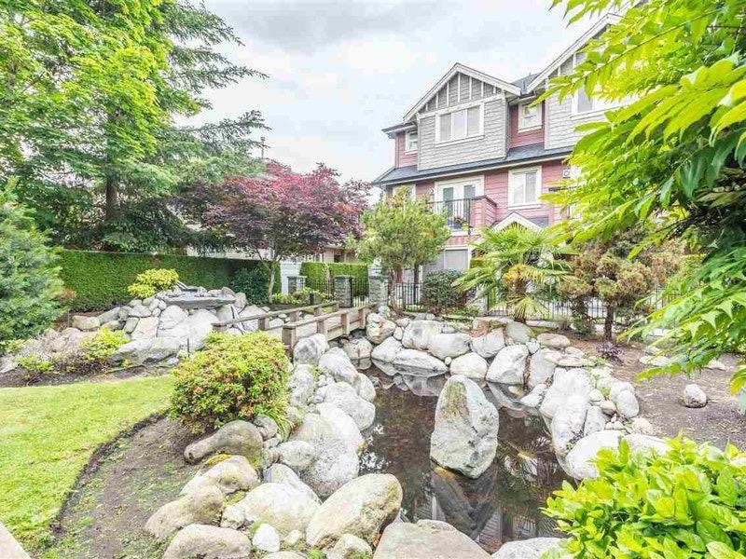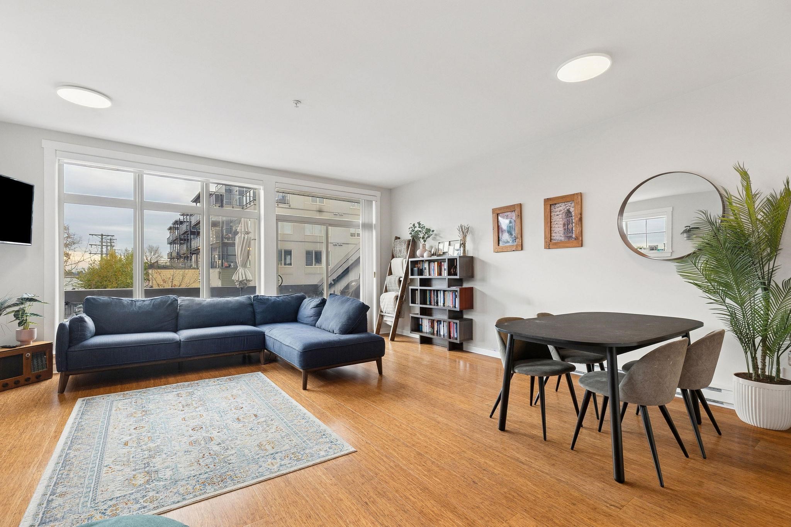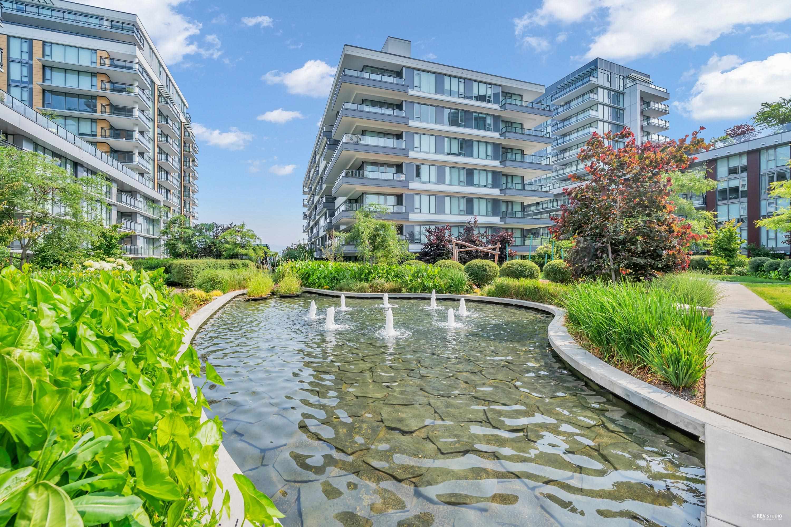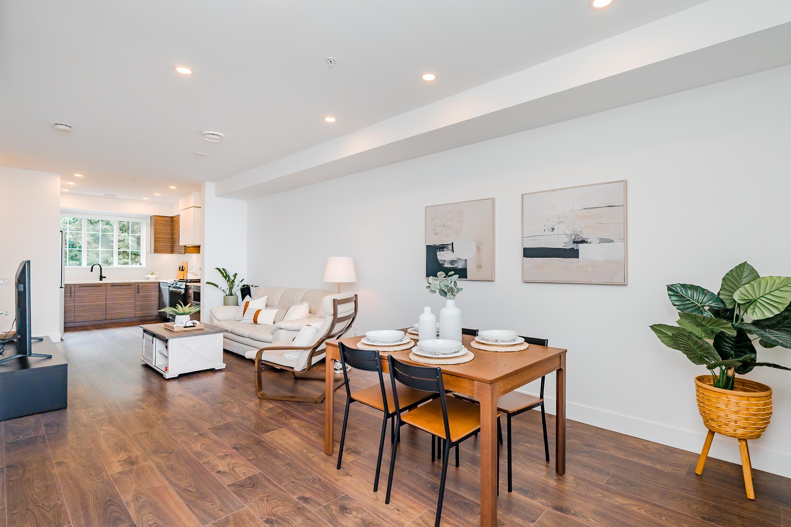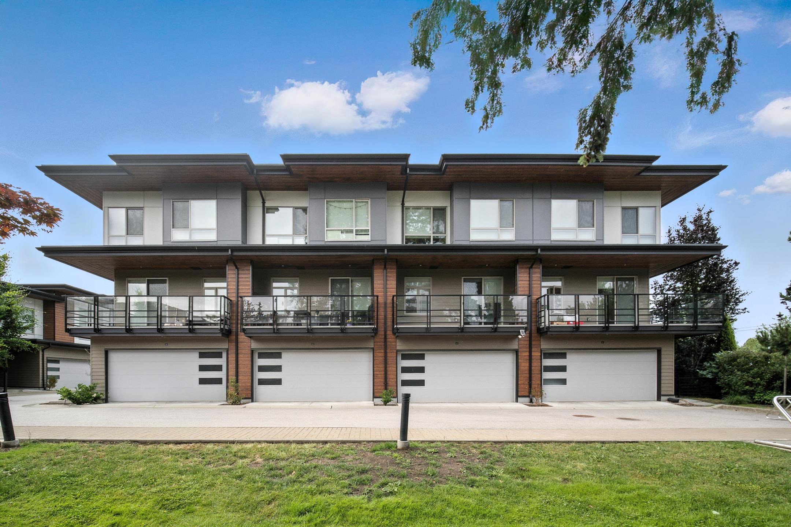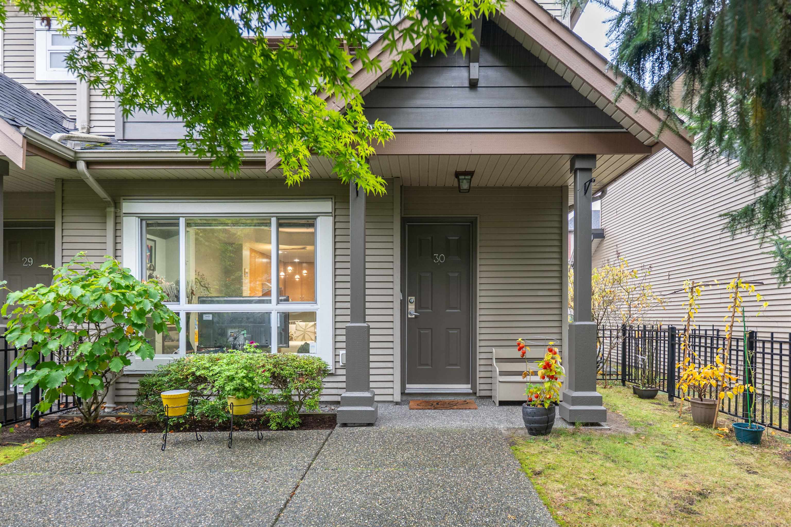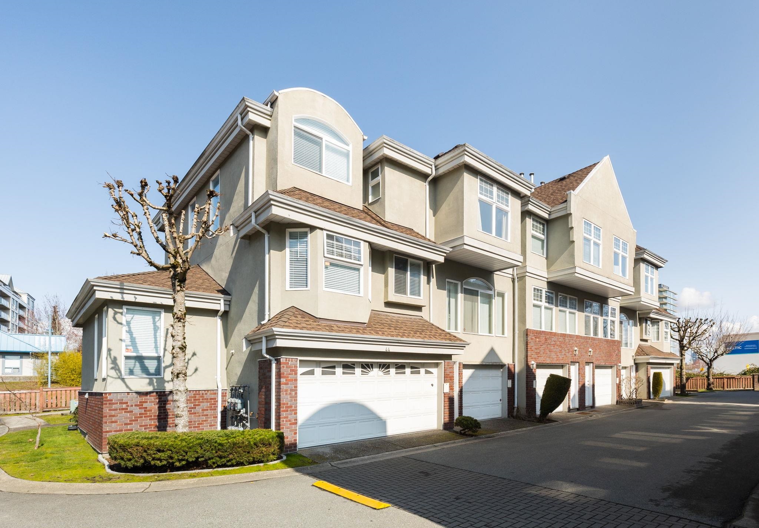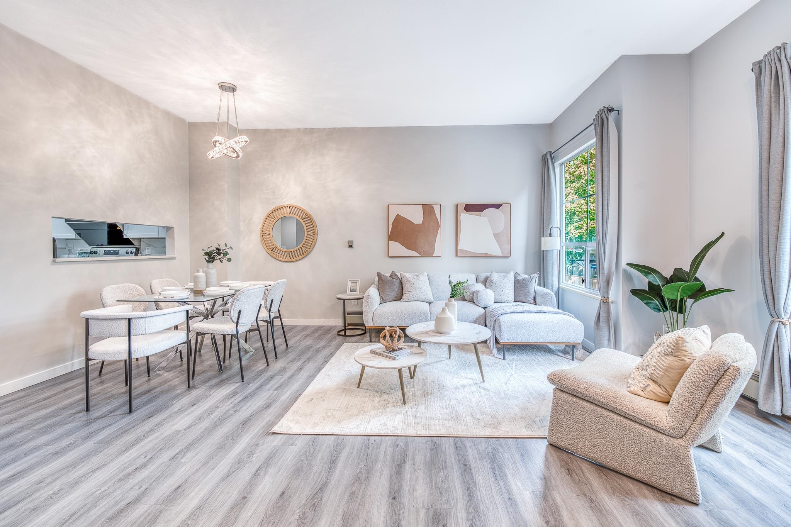- Houseful
- BC
- Richmond
- Steveston South
- 4111 Garry Street #12
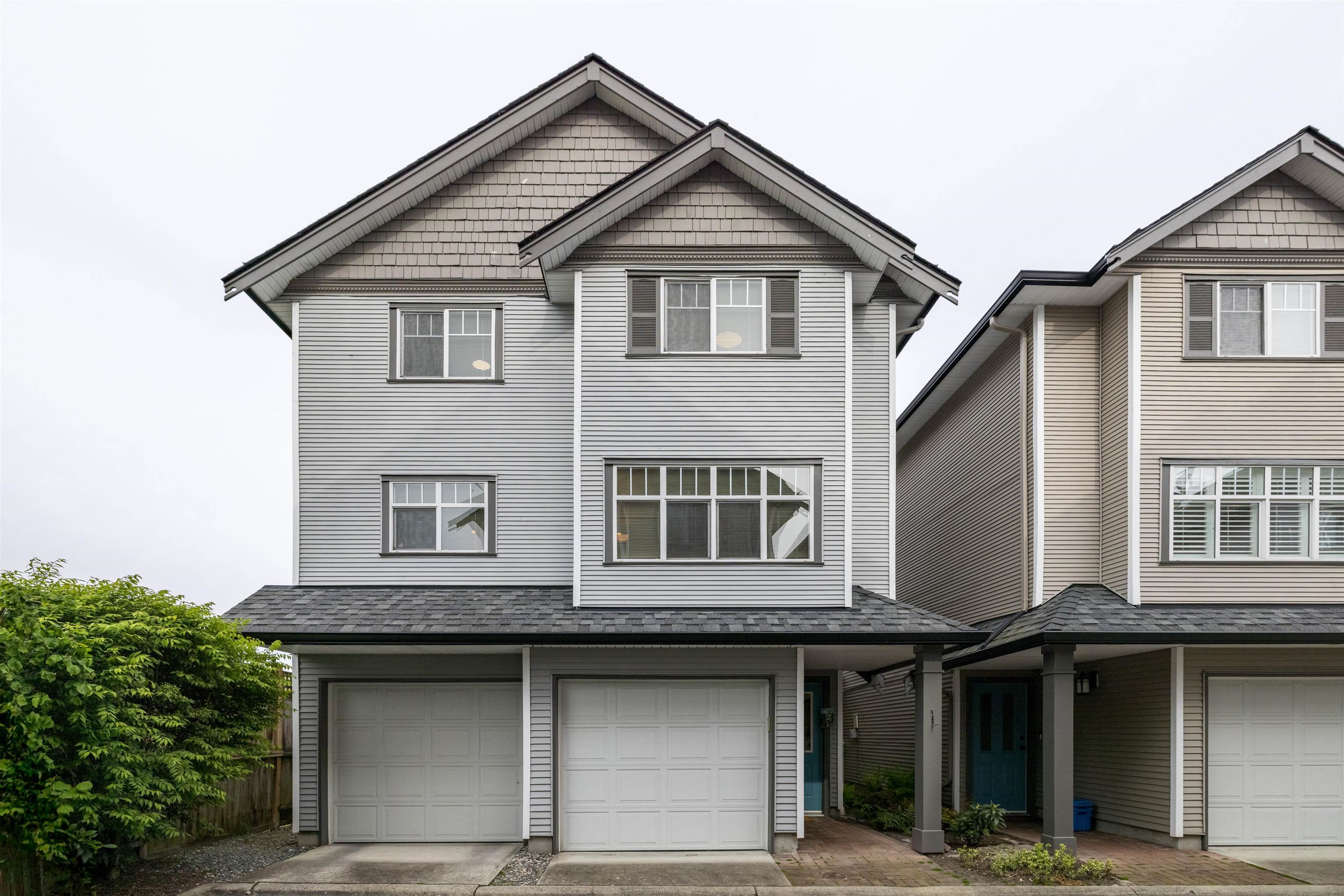
Highlights
Description
- Home value ($/Sqft)$691/Sqft
- Time on Houseful
- Property typeResidential
- Style3 storey
- Neighbourhood
- Median school Score
- Year built1999
- Mortgage payment
Beautiful 3-bedroom townhome in the highly sought-after Garry Lane - Just a short walk to historic Steveston Village! Conveniently located near Westwind Elementary, McMath Secondary, the Japanese Canadian Cultural Centre, and Steveston Community Park. This unique detached townhouse enjoys natural light from seamless living and dining space with durable laminate floors and a cozy electric fireplace, and a sunlit kitchen equipped with modern stainless steel appliances (including a gas range), sleek quartz counters, and French doors that open to a west-facing balcony featuring a gas BBQ connection. Hot water tank (2021) and roof (2022) are renewed.
MLS®#R3057876 updated 6 days ago.
Houseful checked MLS® for data 6 days ago.
Home overview
Amenities / Utilities
- Heat source Forced air
- Sewer/ septic Public sewer, sanitary sewer
Exterior
- Construction materials
- Foundation
- Roof
- Fencing Fenced
- # parking spaces 2
- Parking desc
Interior
- # full baths 2
- # half baths 1
- # total bathrooms 3.0
- # of above grade bedrooms
- Appliances Washer/dryer, dishwasher, refrigerator, stove, range top
Location
- Area Bc
- View Yes
- Water source Public
- Zoning description Mf
Overview
- Basement information Finished
- Building size 1923.0
- Mls® # R3057876
- Property sub type Townhouse
- Status Active
- Tax year 2024
Rooms Information
metric
- Foyer 1.118m X 3.023m
- Recreation room 3.734m X 5.918m
- Primary bedroom 3.48m X 3.734m
Level: Above - Bedroom 2.997m X 3.327m
Level: Above - Bedroom 2.87m X 3.531m
Level: Above - Dining room 2.692m X 3.454m
Level: Main - Living room 4.14m X 4.597m
Level: Main - Family room 3.48m X 3.734m
Level: Main - Kitchen 2.972m X 3.404m
Level: Main - Eating area 2.032m X 2.311m
Level: Main
SOA_HOUSEKEEPING_ATTRS
- Listing type identifier Idx

Lock your rate with RBC pre-approval
Mortgage rate is for illustrative purposes only. Please check RBC.com/mortgages for the current mortgage rates
$-3,541
/ Month25 Years fixed, 20% down payment, % interest
$
$
$
%
$
%

Schedule a viewing
No obligation or purchase necessary, cancel at any time
Nearby Homes
Real estate & homes for sale nearby

