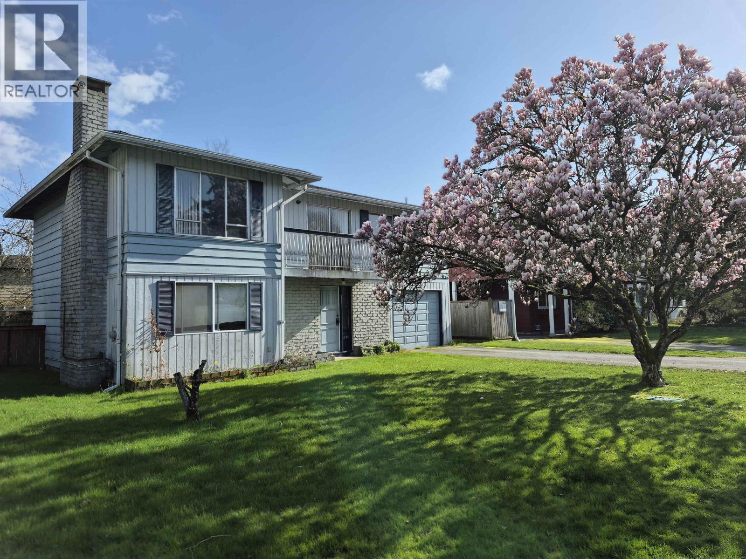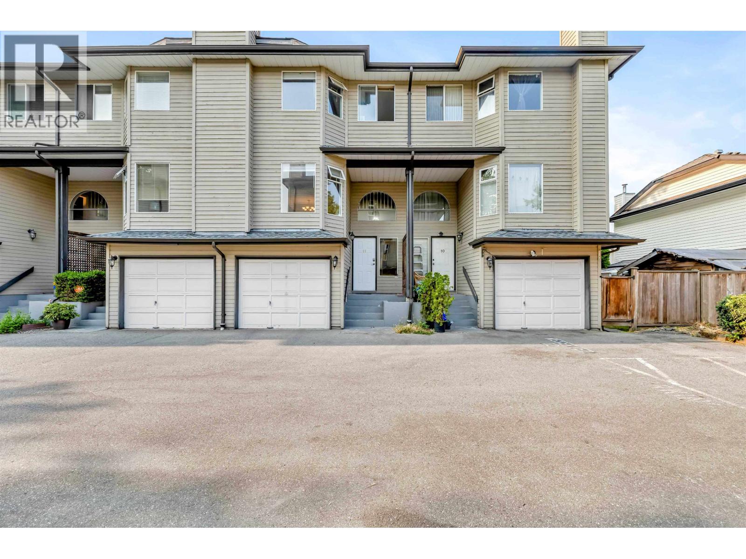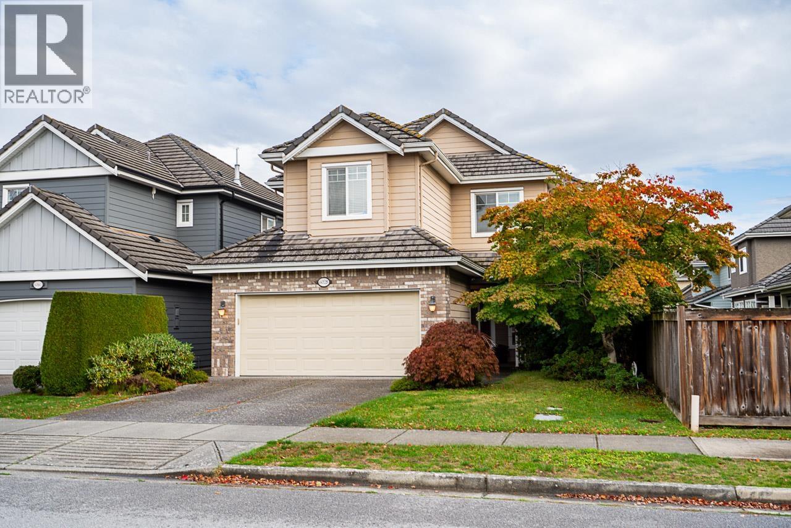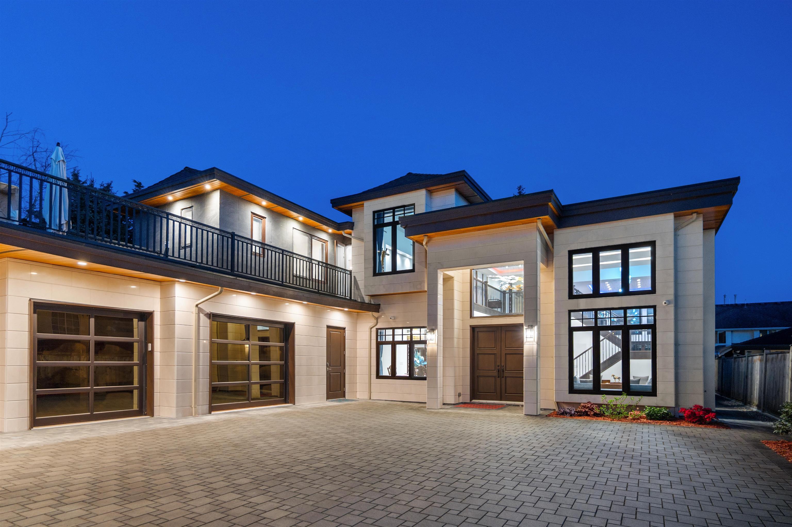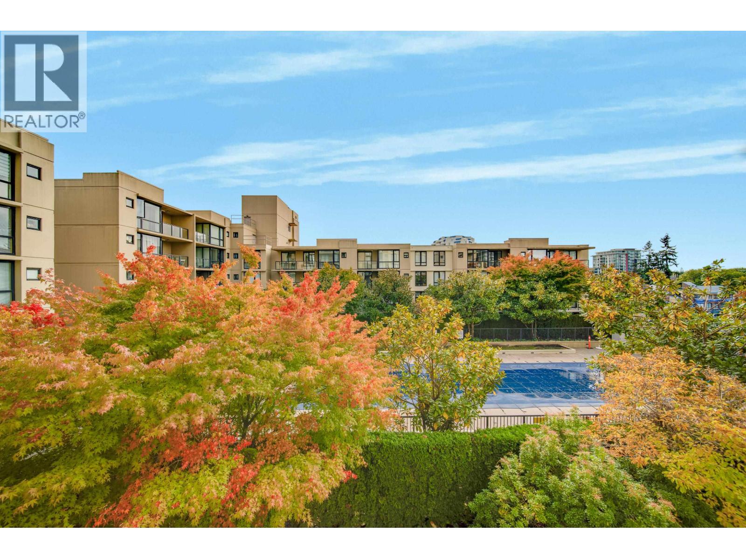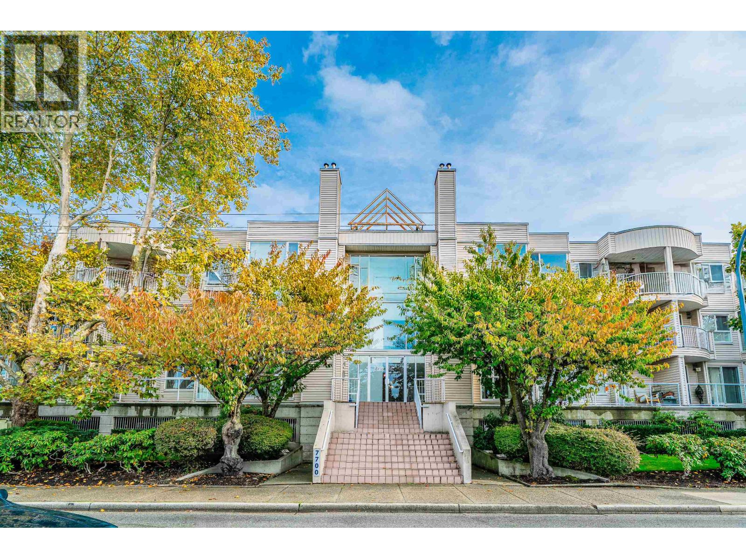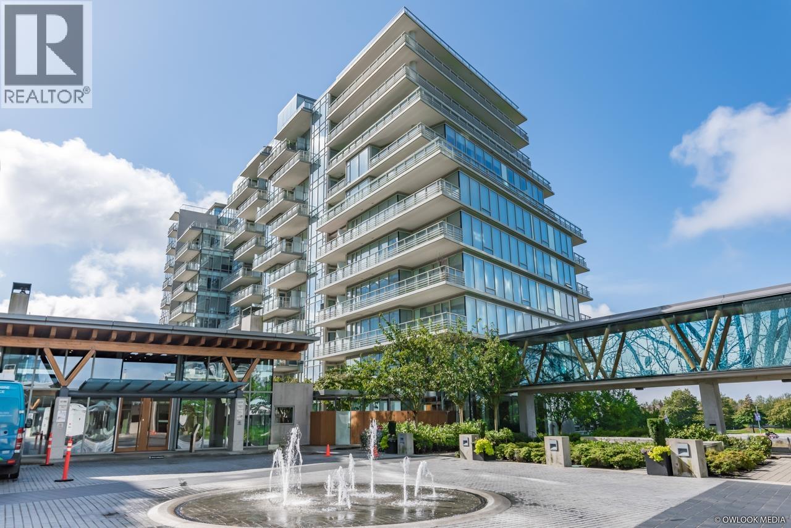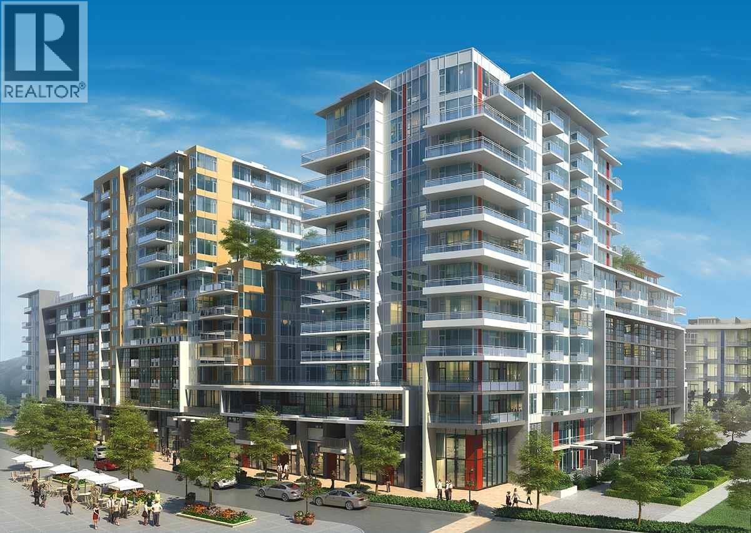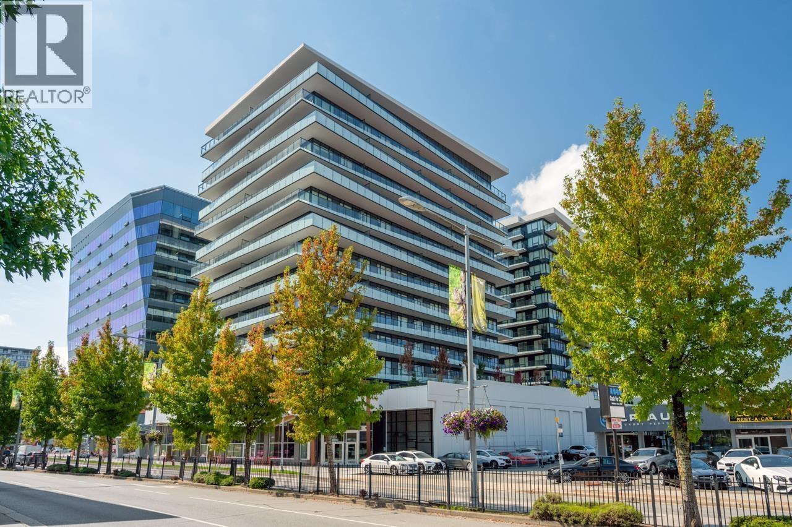Select your Favourite features
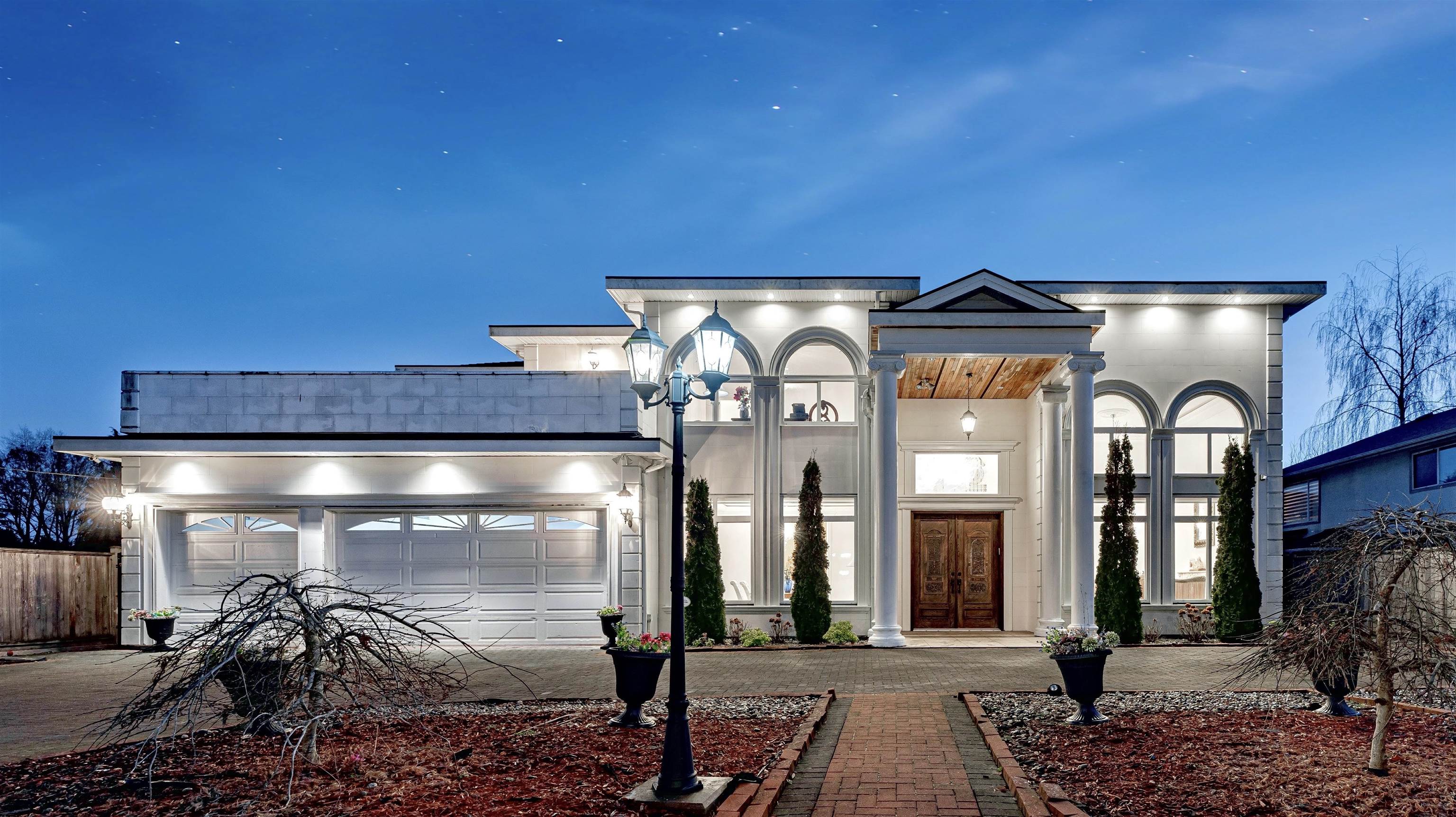
Highlights
Description
- Home value ($/Sqft)$1,003/Sqft
- Time on Houseful
- Property typeResidential
- Neighbourhood
- Median school Score
- Year built2017
- Mortgage payment
Stunning luxury south-facing executive home on a huge 10,442 sq ft lot in prestigious Riverdale. A true symbol of prosperity and presence. Enter the grand foyer with soaring ceilings, rich hardwood, marble floors, and quality craftsmanship. Features 5 generous bedrooms, each with ensuite and large balcony with park and mountain views. Gourmet kitchen with massive 10 ft island for authentic culinary experiences. Next to a green park with no neighbour on one side. Top schools, transit, shopping, and riverfront trails just 5 min away. Despite being on a main road, the lot depth, landscaping, and triple-glazed windows ensure excellent quietness inside. A unique opportunity to own a grand home in a prime location with strong long-term investment potential.
MLS®#R3045808 updated 1 week ago.
Houseful checked MLS® for data 1 week ago.
Home overview
Amenities / Utilities
- Heat source Radiant
- Sewer/ septic Public sewer, sanitary sewer, storm sewer
Exterior
- Construction materials
- Foundation
- Roof
- Fencing Fenced
- # parking spaces 6
- Parking desc
Interior
- # full baths 5
- # half baths 1
- # total bathrooms 6.0
- # of above grade bedrooms
- Appliances Washer/dryer, dishwasher, refrigerator, stove
Location
- Area Bc
- View Yes
- Water source Public
- Zoning description Rs1/e
- Directions Ed2f8edab93428381315e839124b99b0
Lot/ Land Details
- Lot dimensions 10400.0
Overview
- Lot size (acres) 0.24
- Basement information None
- Building size 4364.0
- Mls® # R3045808
- Property sub type Single family residence
- Status Active
- Tax year 2024
Rooms Information
metric
- Bedroom 4.267m X 4.877m
Level: Above - Walk-in closet 1.575m X 1.651m
Level: Above - Bedroom 3.658m X 4.089m
Level: Above - Bedroom 3.353m X 3.708m
Level: Above - Primary bedroom 4.572m X 5.893m
Level: Above - Eating area 3.048m X 5.004m
Level: Main - Family room 3.962m X 5.69m
Level: Main - Laundry 2.235m X 2.616m
Level: Main - Office 4.267m X 3.48m
Level: Main - Dining room 3.962m X 4.572m
Level: Main - Walk-in closet 1.448m X 2.286m
Level: Main - Wok kitchen 1.524m X 3.48m
Level: Main - Bedroom 3.658m X 4.928m
Level: Main - Den 3.353m X 4.877m
Level: Main - Kitchen 5.486m X 6.706m
Level: Main - Living room 3.962m X 4.572m
Level: Main - Walk-in closet 1.905m X 3.226m
Level: Main
SOA_HOUSEKEEPING_ATTRS
- Listing type identifier Idx

Lock your rate with RBC pre-approval
Mortgage rate is for illustrative purposes only. Please check RBC.com/mortgages for the current mortgage rates
$-11,677
/ Month25 Years fixed, 20% down payment, % interest
$
$
$
%
$
%

Schedule a viewing
No obligation or purchase necessary, cancel at any time

