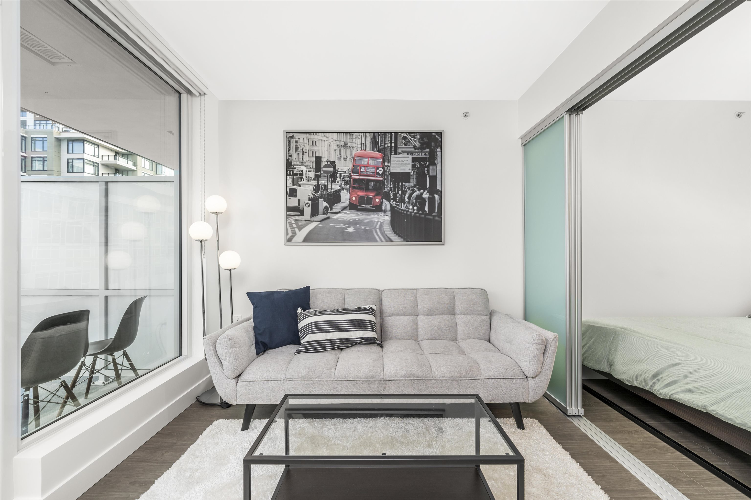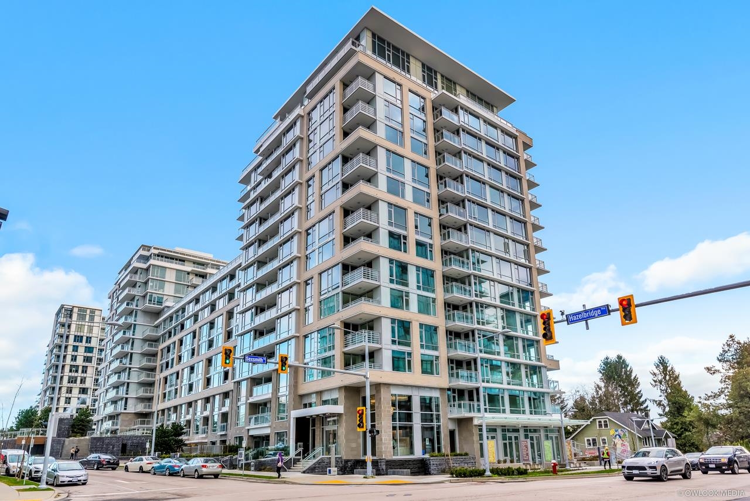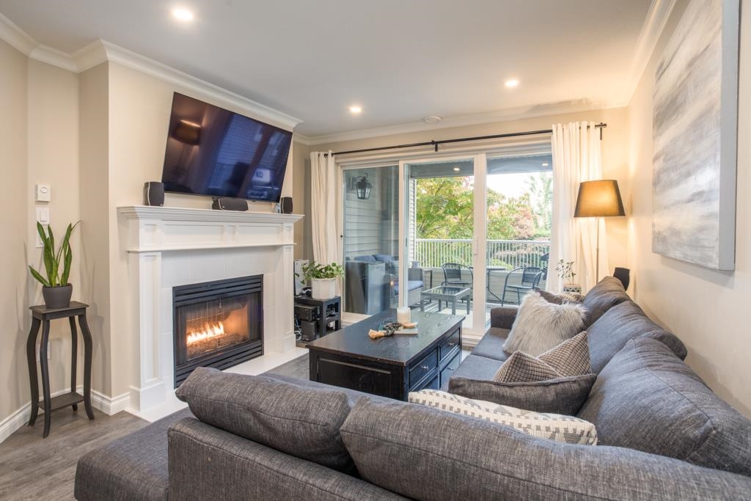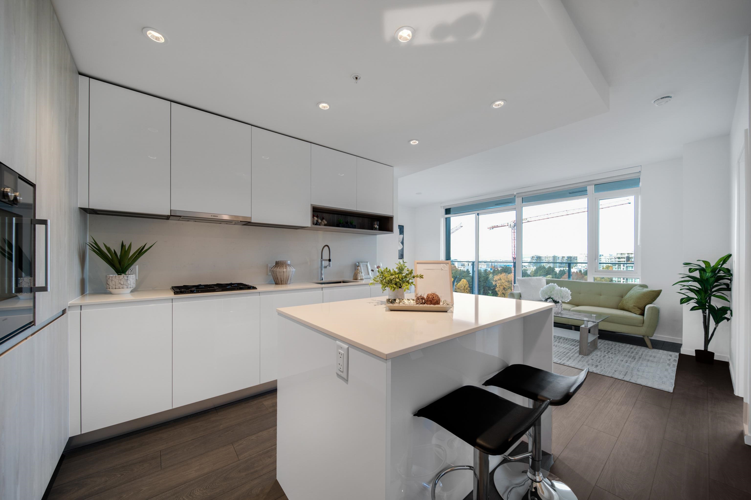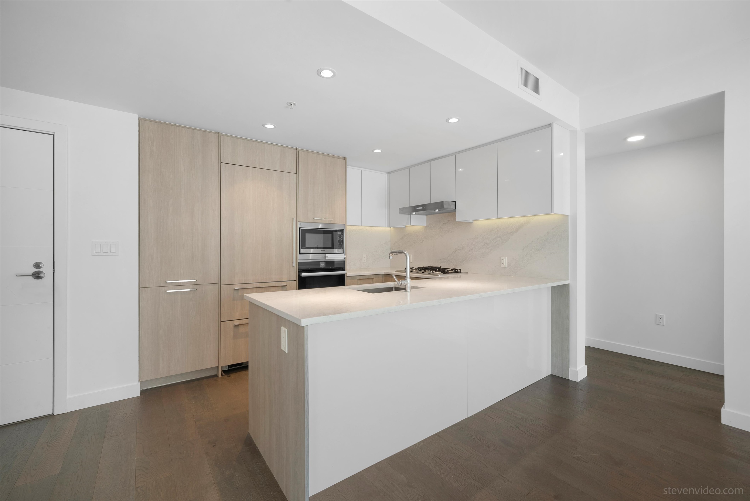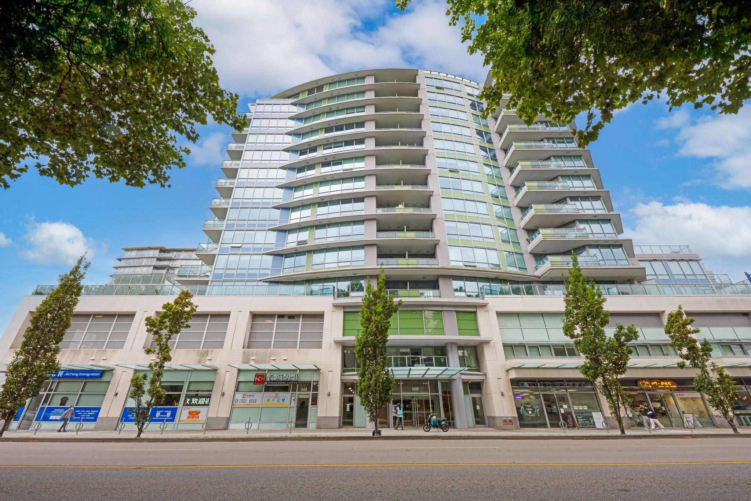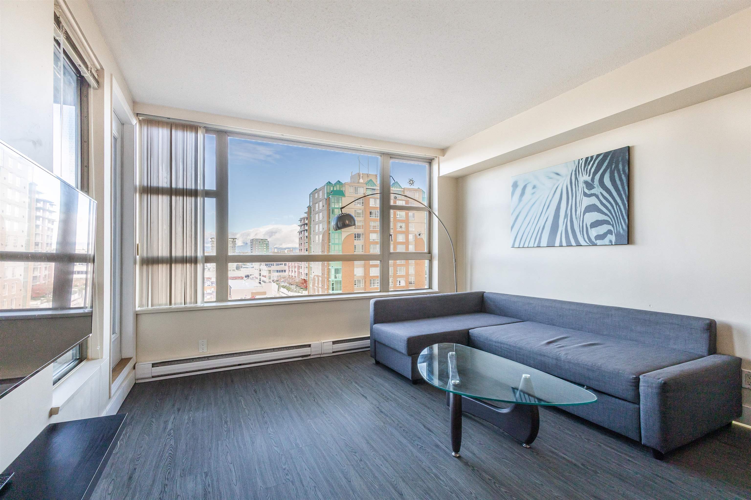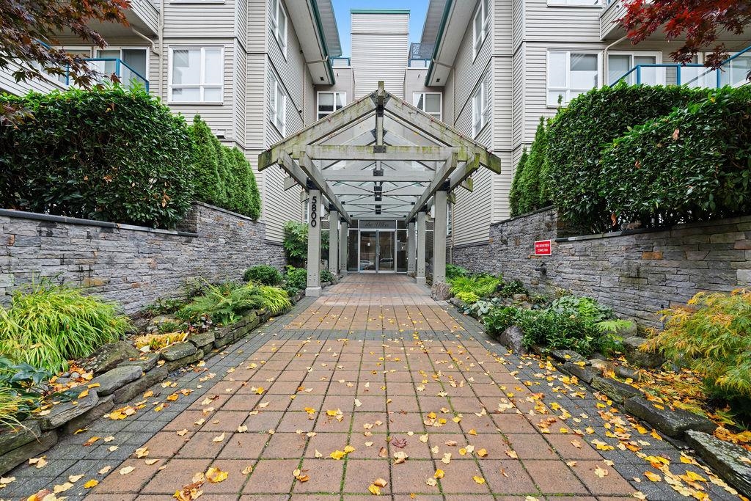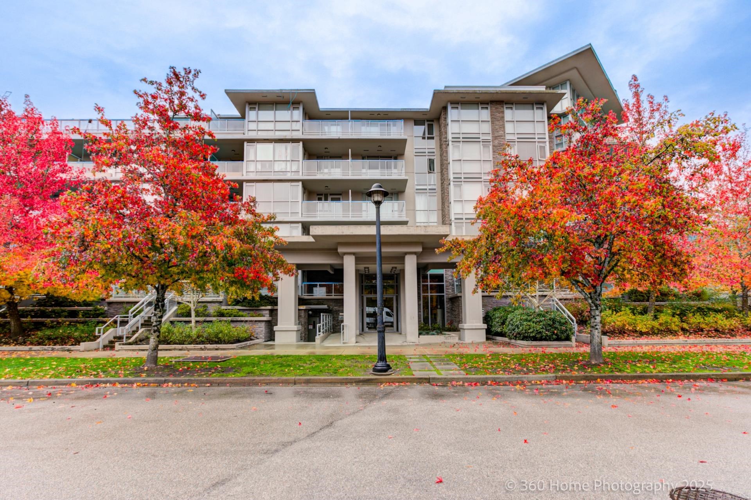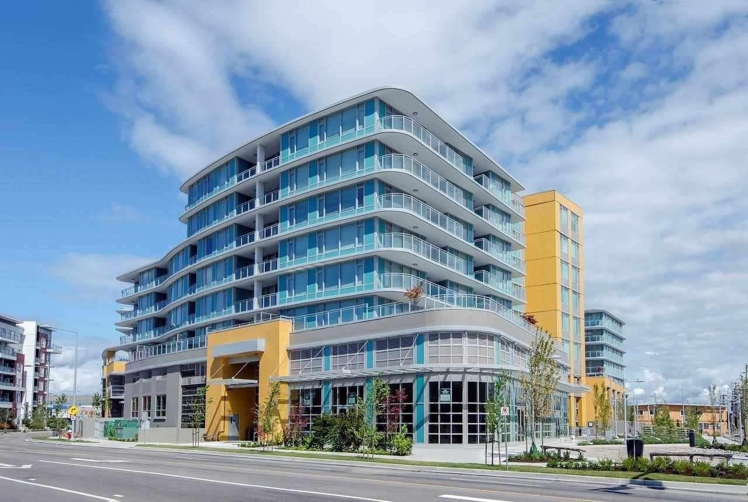- Houseful
- BC
- Richmond
- Steveston South
- 4211 Bayview Street #311
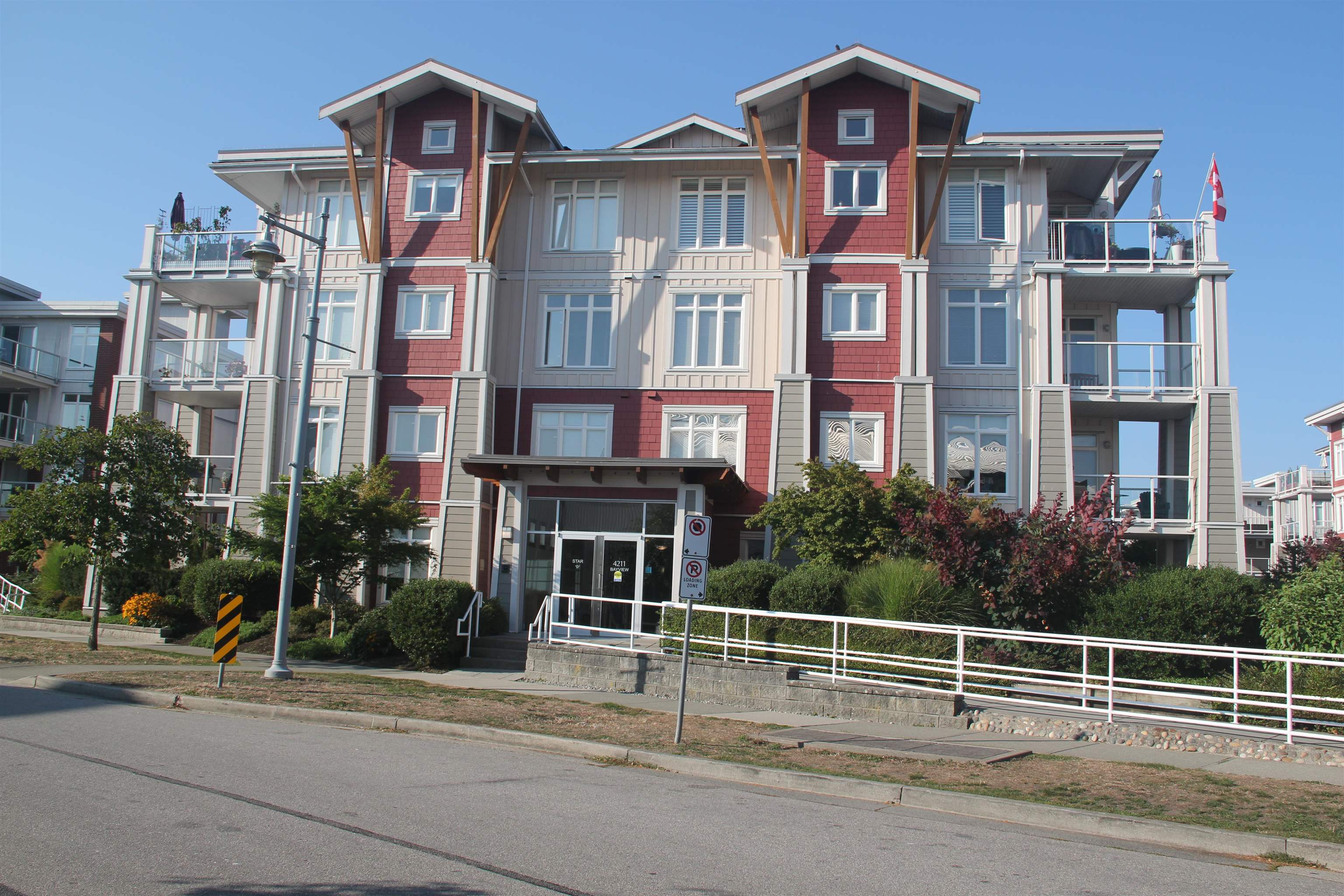
Highlights
Description
- Home value ($/Sqft)$910/Sqft
- Time on Houseful
- Property typeResidential
- Neighbourhood
- CommunityShopping Nearby
- Median school Score
- Year built2005
- Mortgage payment
This 2 Bedroom, 2 Bath plus Den is situated in "The Village At Imperial Landing," the cornerstone of Condo Living in Steveston. This unit includes separated bedroom with separate bathrooms, fireplace and a big 254 sq. ft. covered balcony. The development includes a very large recreation/party room, media room, exercise facilities, and guest suites available for your visitors. Imperial Landing is steps from the most remarkable historical Steveston waterfront with everything it offers, including a full selection of seafood restaurants, coffee, retail shops and the wharf for freshly caught seafood right off the boats. A few more steps will bring you to more shops, banks, restaurants and Steveston's parks including Steveston Community Center and soon its brand new building replacement.
Home overview
- Heat source Electric
- Sewer/ septic Public sewer
- # total stories 4.0
- Construction materials
- Foundation
- Roof
- # parking spaces 2
- Parking desc
- # full baths 2
- # total bathrooms 2.0
- # of above grade bedrooms
- Appliances Washer/dryer, dishwasher, refrigerator, stove
- Community Shopping nearby
- Area Bc
- Subdivision
- Water source Public
- Zoning description Zlr12
- Basement information None
- Building size 1116.0
- Mls® # R3046676
- Property sub type Apartment
- Status Active
- Tax year 2025
- Storage 1.524m X 2.108m
Level: Main - Walk-in closet 1.981m X 2.565m
Level: Main - Walk-in closet 1.194m X 2.515m
Level: Main - Den 2.489m X 2.845m
Level: Main - Kitchen 2.464m X 2.946m
Level: Main - Bedroom 3.15m X 3.556m
Level: Main - Living room 3.912m X 5.182m
Level: Main - Primary bedroom 3.48m X 4.039m
Level: Main - Dining room 2.311m X 3.226m
Level: Main
- Listing type identifier Idx

$-2,709
/ Month

