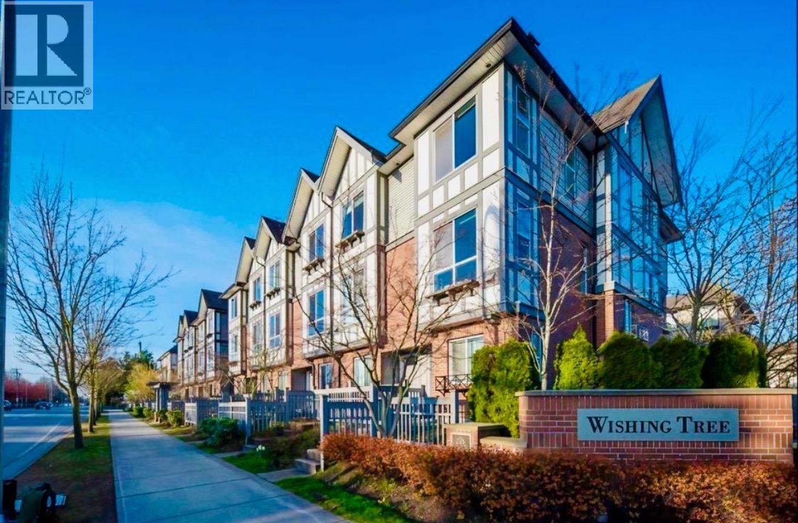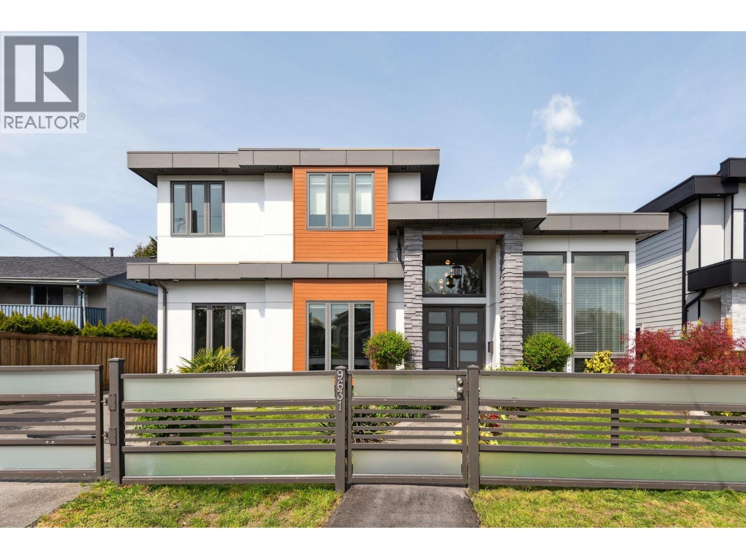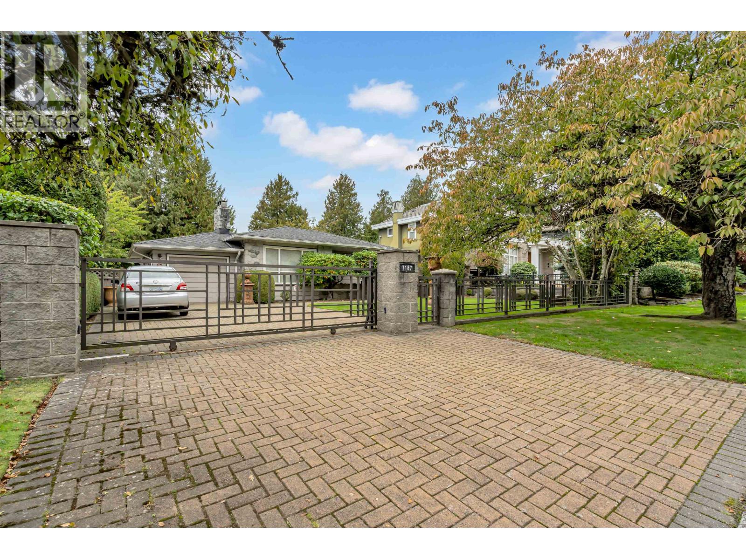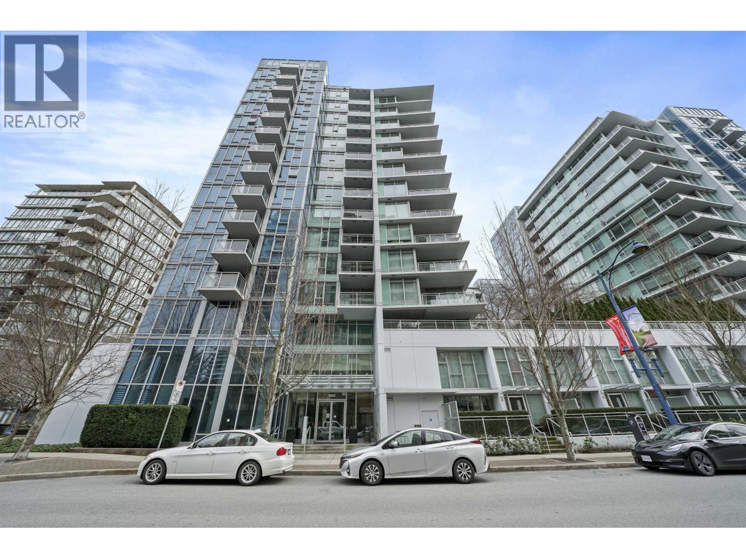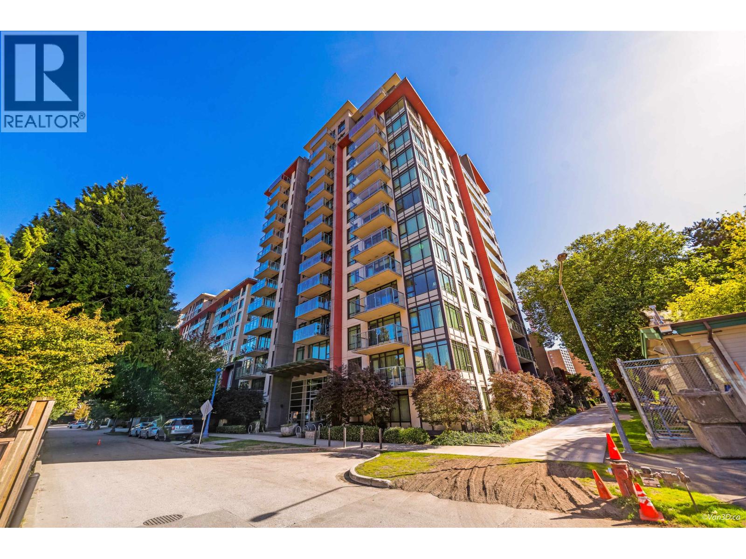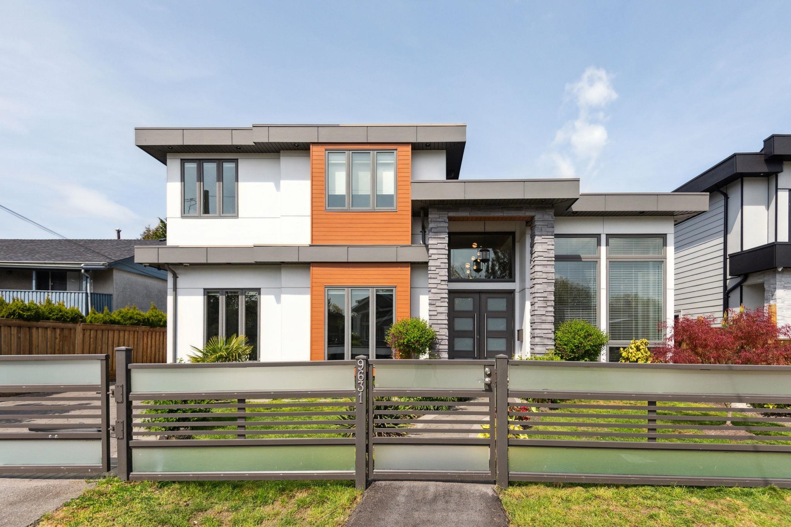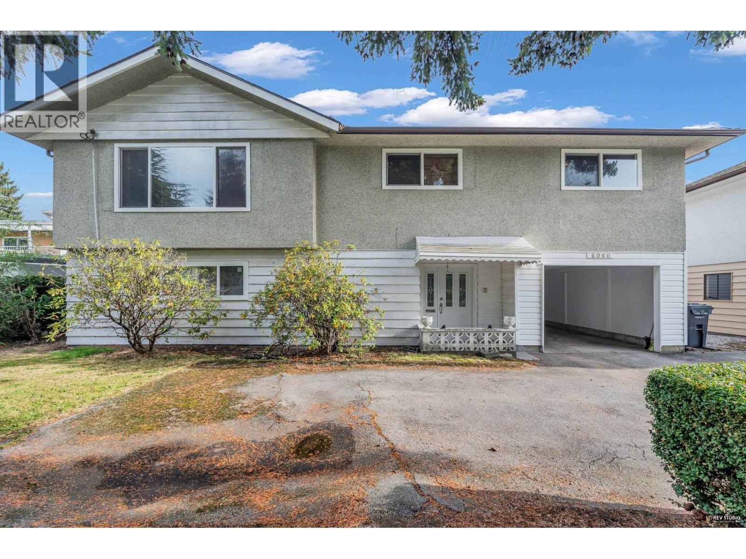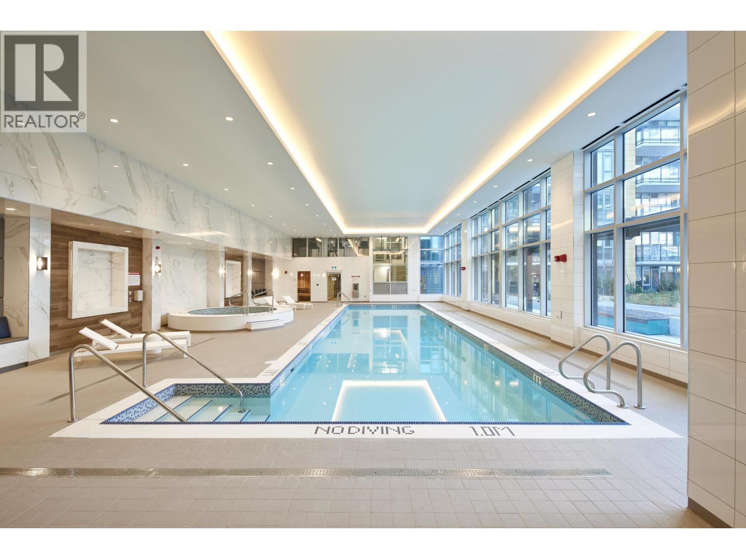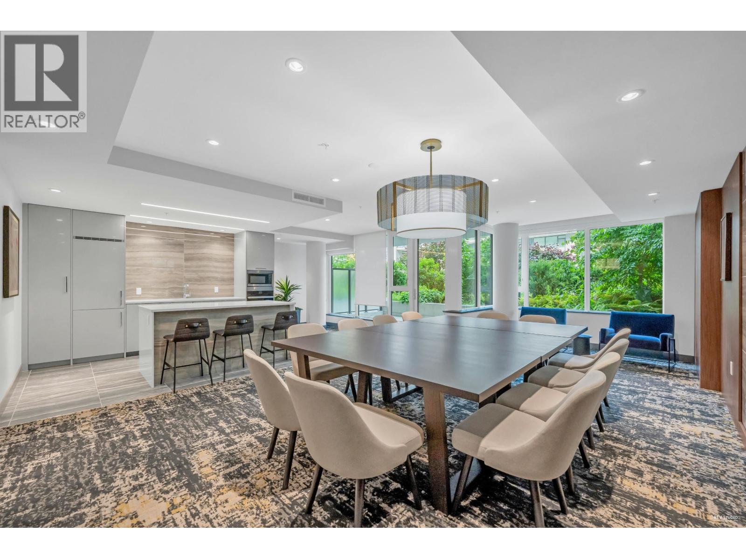- Houseful
- BC
- Richmond
- Steveston North
- 4226 Williams Rd
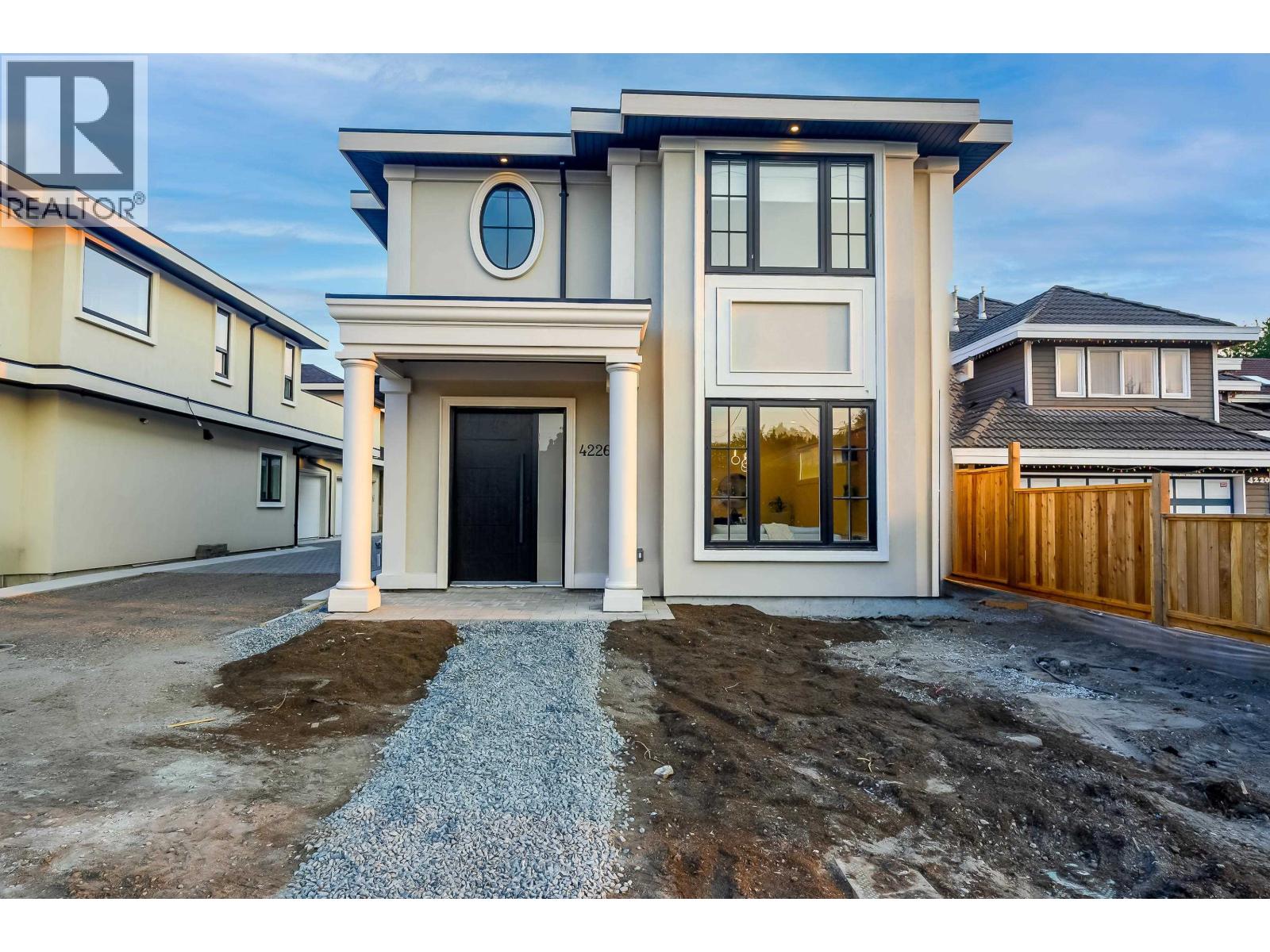
Highlights
This home is
2%
Time on Houseful
4 Days
School rated
7/10
Richmond
-2.95%
Description
- Home value ($/Sqft)$857/Sqft
- Time on Housefulnew 4 days
- Property typeSingle family
- Style2 level
- Neighbourhood
- Median school Score
- Year built2025
- Garage spaces2
- Mortgage payment
West Richmond Quality built New Duplex Homes features 4 bedrooms and 5 bathrooms. Well laid out practical living space. One bedroom on Main floor and full bathroom. 3 bedrooms 3 Ensuite baths on upper floor plus open DEN. Features Radiant floor heating, WOK Kitchen with Gas range top, Air-Conditioning, 2 car attached garage, South facing Huge Backyard, All 3 bedrooms are excellent sizes, Dedicated Office space. 9 ft ceilings on both floors, Luxury appliances and tile flooring on main. Video security and rough-in vacuum. Ideal for families looking for luxury and space. (id:63267)
Home overview
Amenities / Utilities
- Cooling Air conditioned
- Heat source Natural gas
- Heat type Hot water, radiant heat
Exterior
- # garage spaces 2
- # parking spaces 3
- Has garage (y/n) Yes
Interior
- # full baths 4
- # total bathrooms 4.0
- # of above grade bedrooms 4
Lot/ Land Details
- Lot dimensions 6253
Overview
- Lot size (acres) 0.14692199
- Building size 1982
- Listing # R3059115
- Property sub type Single family residence
- Status Active
SOA_HOUSEKEEPING_ATTRS
- Listing source url Https://www.realtor.ca/real-estate/28997408/4226-williams-road-richmond
- Listing type identifier Idx
The Home Overview listing data and Property Description above are provided by the Canadian Real Estate Association (CREA). All other information is provided by Houseful and its affiliates.

Lock your rate with RBC pre-approval
Mortgage rate is for illustrative purposes only. Please check RBC.com/mortgages for the current mortgage rates
$-4,531
/ Month25 Years fixed, 20% down payment, % interest
$
$
$
%
$
%

Schedule a viewing
No obligation or purchase necessary, cancel at any time
Nearby Homes
Real estate & homes for sale nearby

