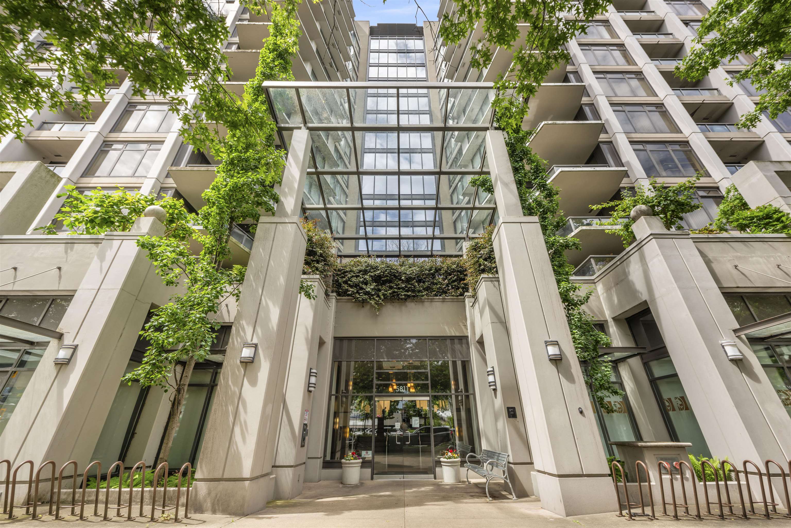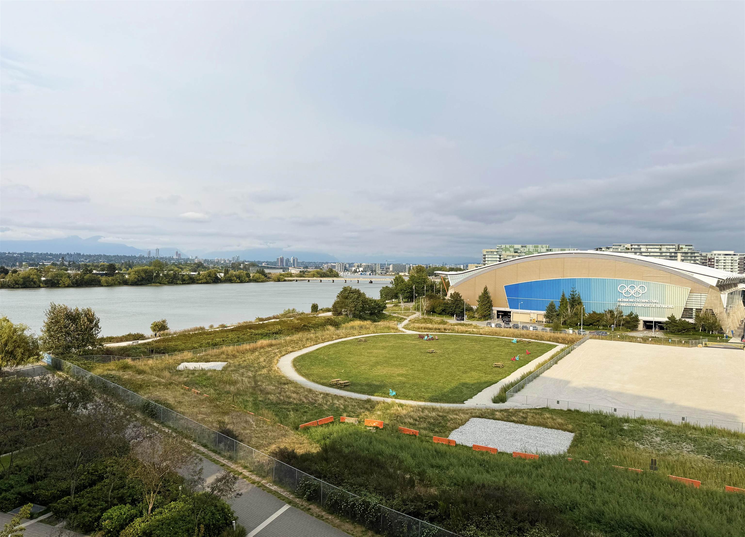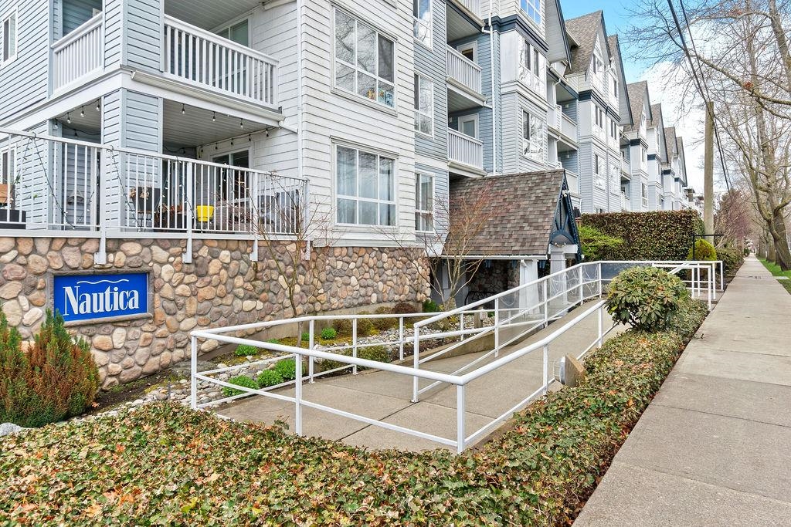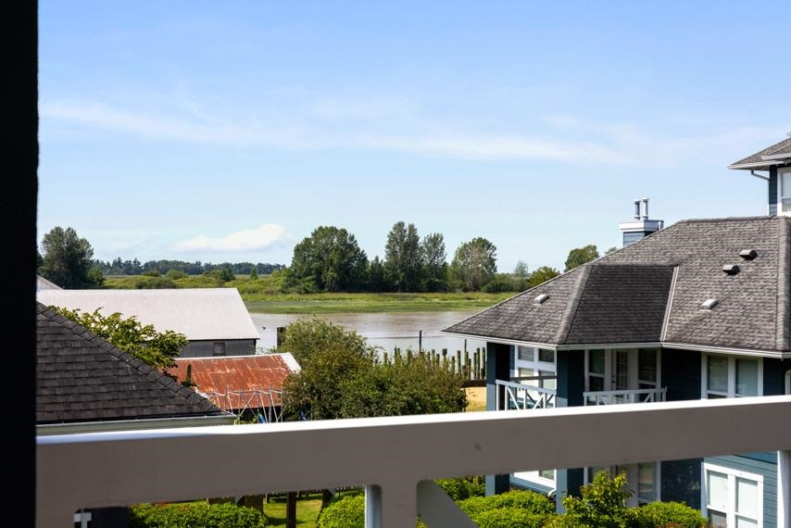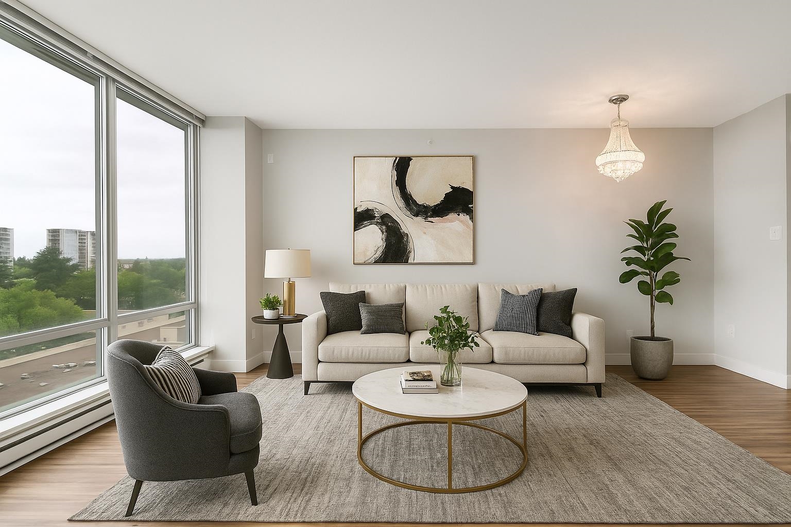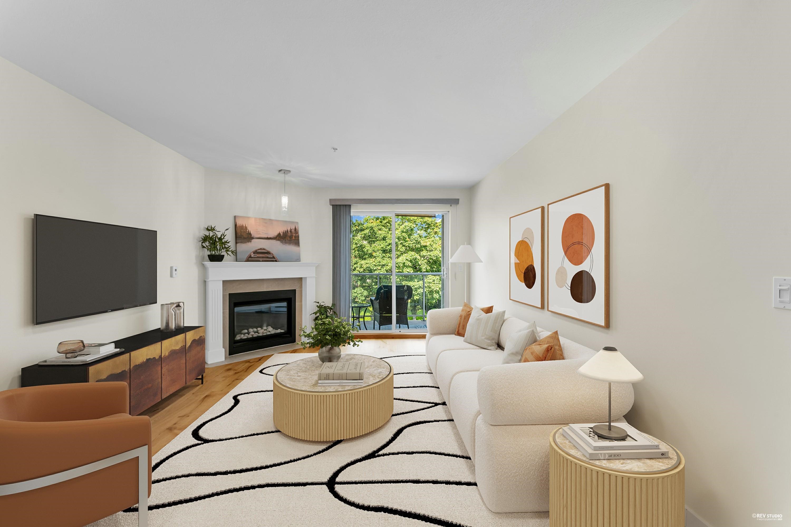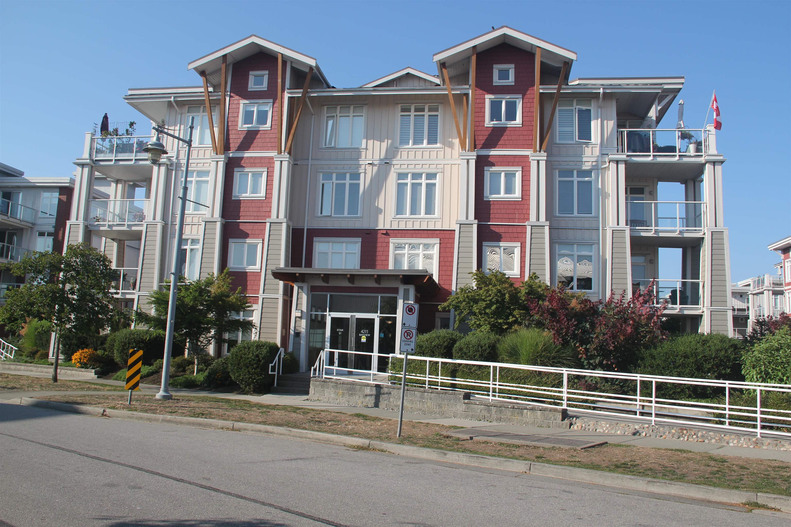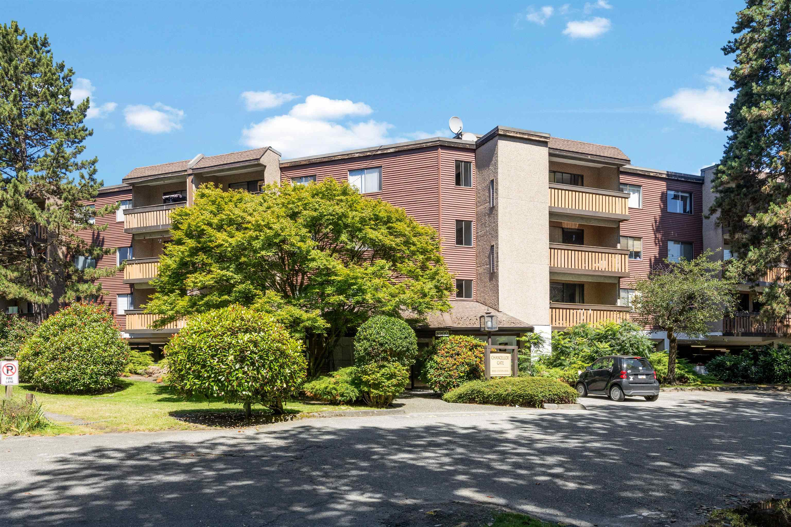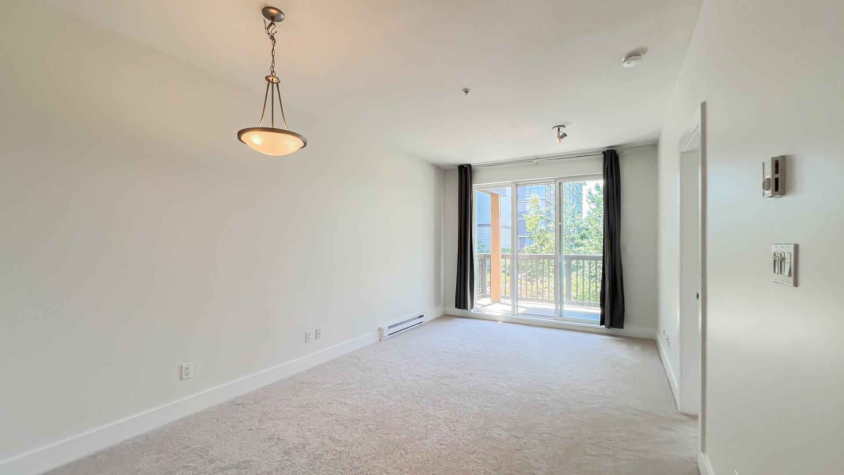- Houseful
- BC
- Richmond
- Steveston South
- 4233 Bayview Street #unit 302
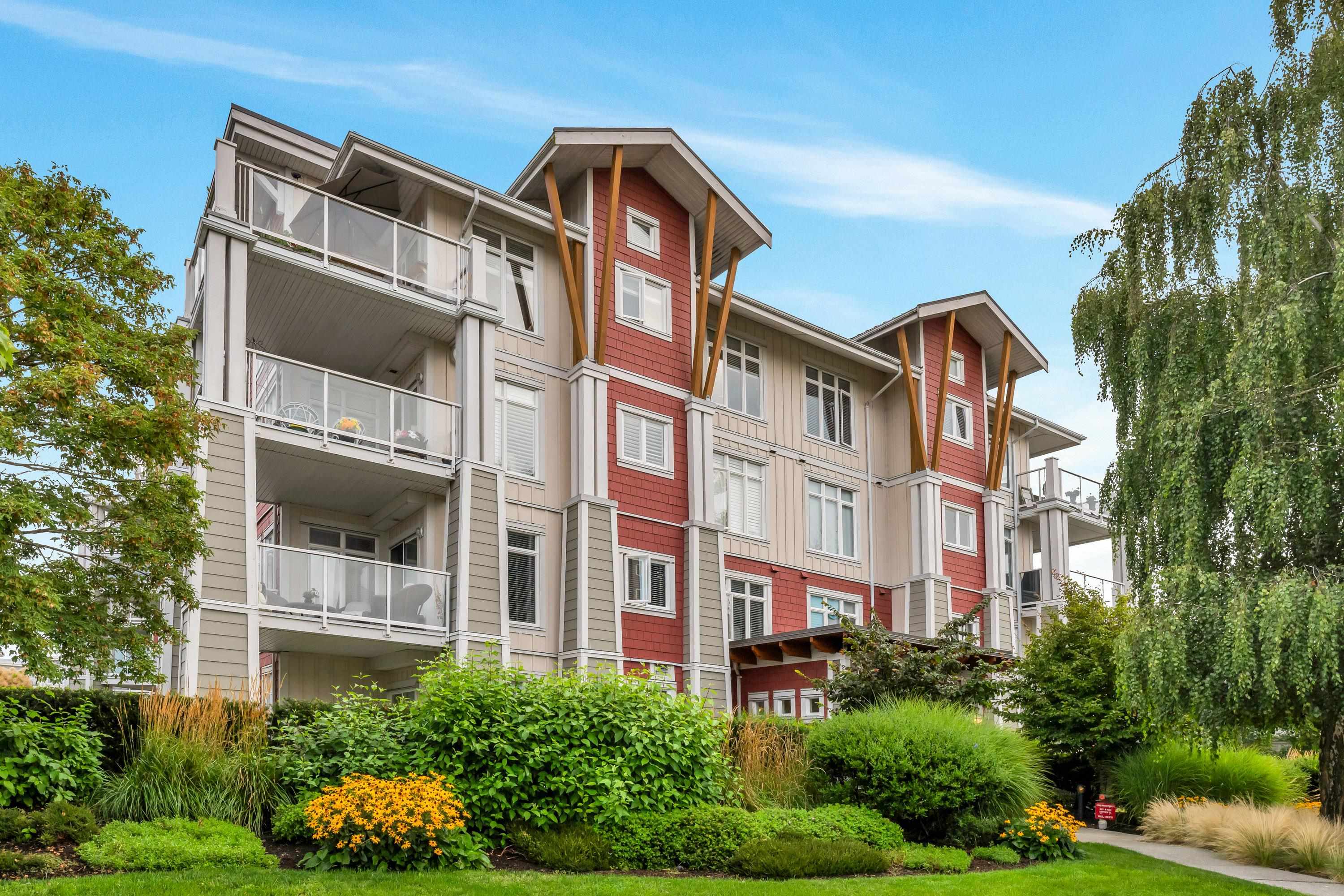
4233 Bayview Street #unit 302
For Sale
New 5 hours
$999,000
2 beds
2 baths
950 Sqft
4233 Bayview Street #unit 302
For Sale
New 5 hours
$999,000
2 beds
2 baths
950 Sqft
Highlights
Description
- Home value ($/Sqft)$1,052/Sqft
- Time on Houseful
- Property typeResidential
- Neighbourhood
- CommunityShopping Nearby
- Median school Score
- Year built2005
- Mortgage payment
Steveston Boardwalk and Village, right on your doorstep. All the 2's. Lovely bright and airy apartment, offering 2 Bedrooms, and 2 Bathrooms, both ensuite and 2 Decks, with western exposure, for enjoying the spectacular summer and fall sunsets, and 2 Parking stalls. Well maintained by the original owners and used occasionally as a holiday home, the suite is in immaculate condition. Neutral wall colors, maple shaker kitchen cabinets, light grey granite counters and stainless steel appliances. Step outside and enjoy walking or biking the dyke trails, and Garry Point Park, or browsing the plethora of small shops and restaurants, or pickup fresh fish from Fisherman'a Wharf. Come check it all out and enjoy the Steveston lifestyle.
MLS®#R3046836 updated 2 hours ago.
Houseful checked MLS® for data 2 hours ago.
Home overview
Amenities / Utilities
- Heat source Baseboard, electric
- Sewer/ septic Public sewer, sanitary sewer
Exterior
- # total stories 4.0
- Construction materials
- Foundation
- Roof
- # parking spaces 2
- Parking desc
Interior
- # full baths 2
- # total bathrooms 2.0
- # of above grade bedrooms
- Appliances Washer/dryer, dishwasher, refrigerator, stove, microwave
Location
- Community Shopping nearby
- Area Bc
- Subdivision
- View Yes
- Water source Public
- Zoning description Zlr12
Overview
- Basement information None
- Building size 950.0
- Mls® # R3046836
- Property sub type Apartment
- Status Active
- Virtual tour
- Tax year 2024
Rooms Information
metric
- Bedroom 2.743m X 3.48m
Level: Main - Living room 3.962m X 4.191m
Level: Main - Walk-in closet 2.286m X 1.219m
Level: Main - Walk-in closet 1.778m X 2.642m
Level: Main - Kitchen 2.743m X 3.073m
Level: Main - Foyer 1.372m X 1.626m
Level: Main - Primary bedroom 3.2m X 3.988m
Level: Main - Dining room 2.743m X 3.658m
Level: Main
SOA_HOUSEKEEPING_ATTRS
- Listing type identifier Idx

Lock your rate with RBC pre-approval
Mortgage rate is for illustrative purposes only. Please check RBC.com/mortgages for the current mortgage rates
$-2,664
/ Month25 Years fixed, 20% down payment, % interest
$
$
$
%
$
%

Schedule a viewing
No obligation or purchase necessary, cancel at any time
Nearby Homes
Real estate & homes for sale nearby

