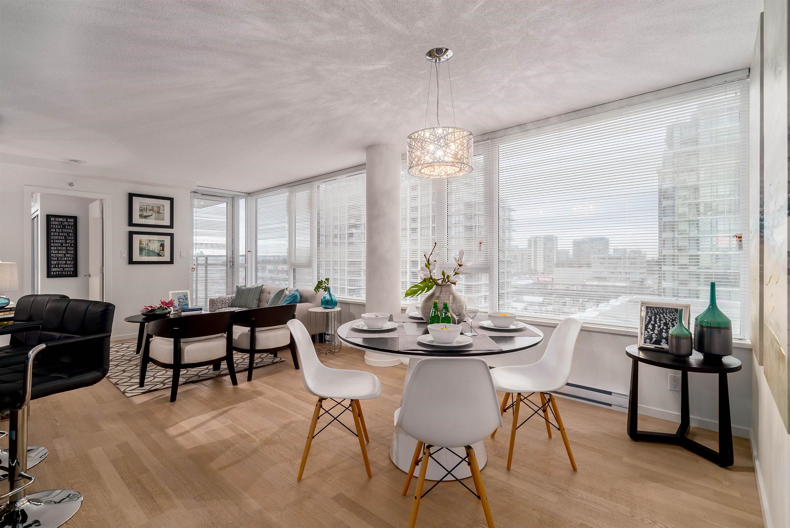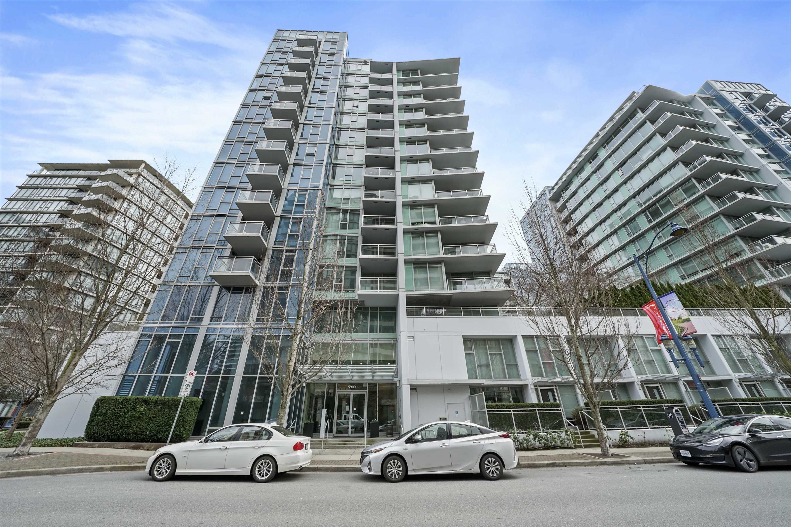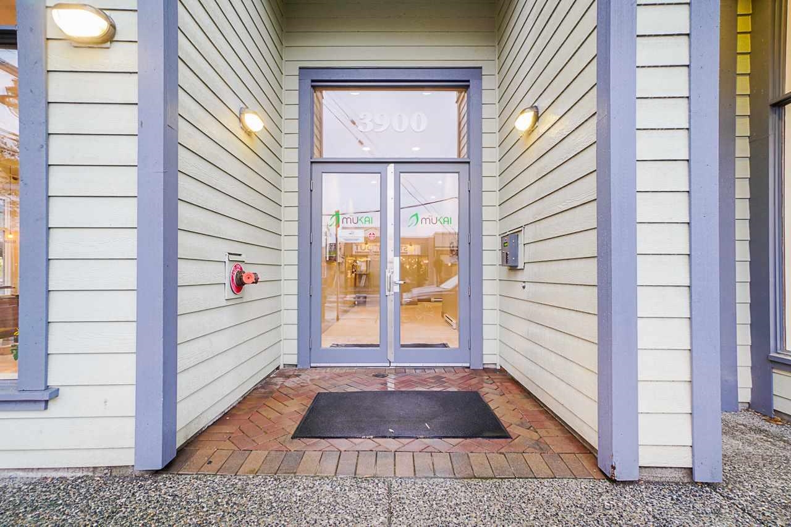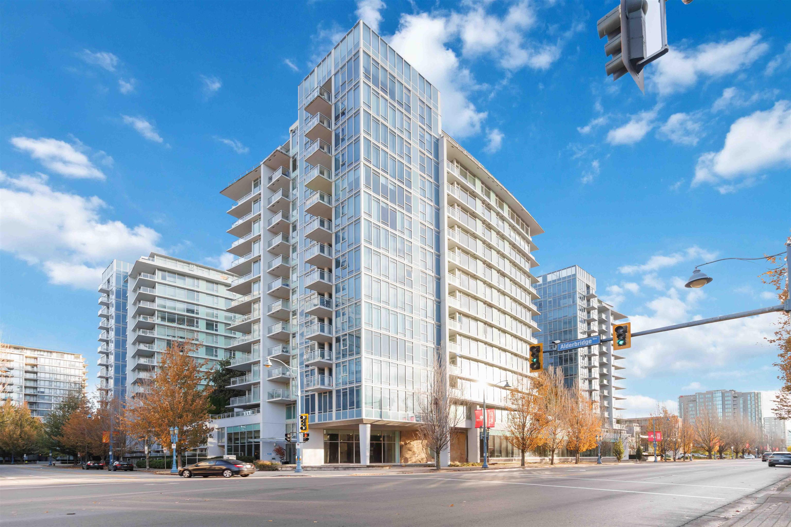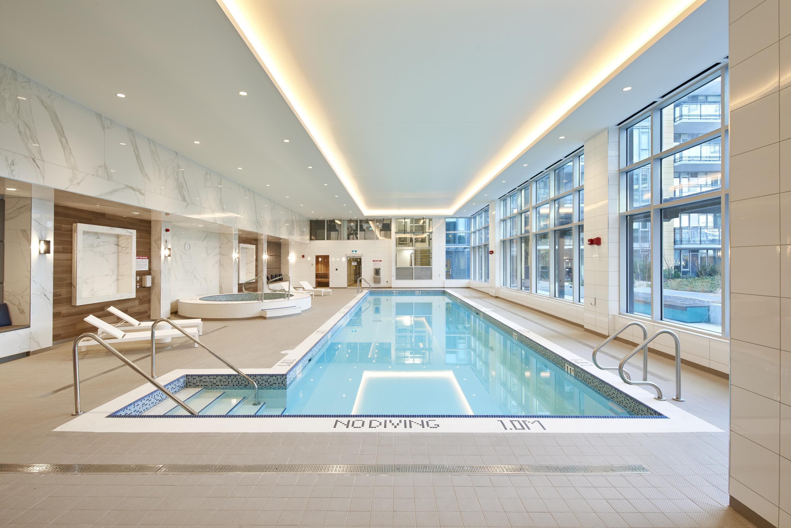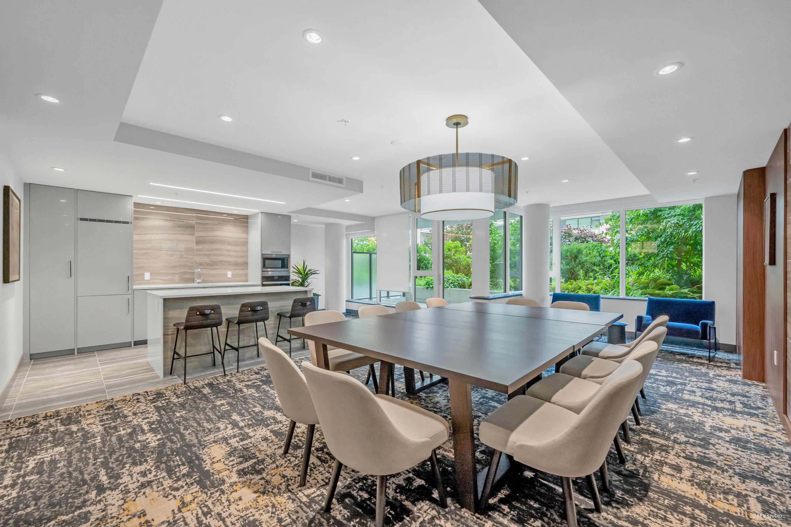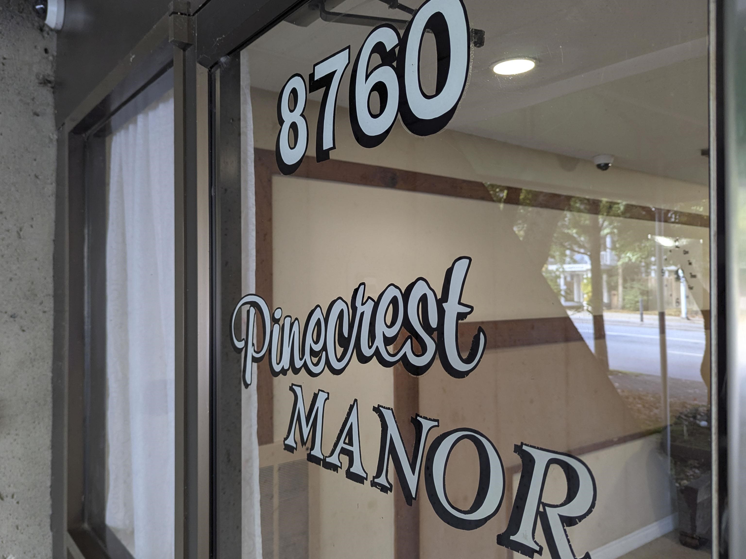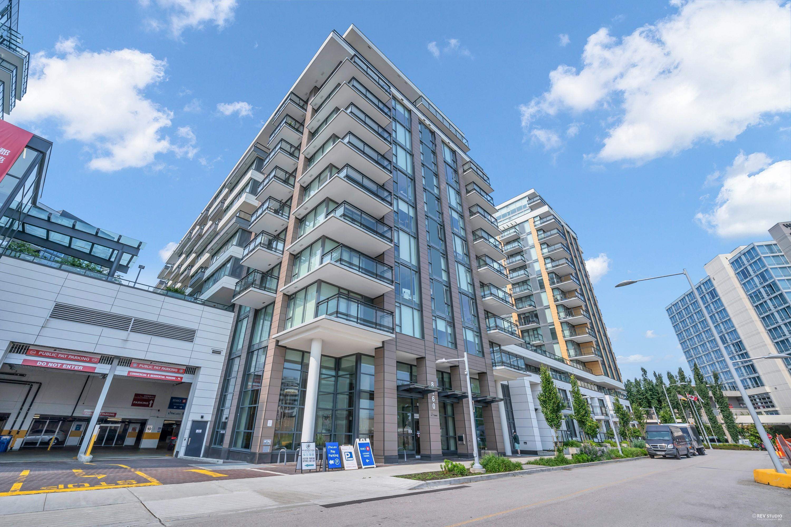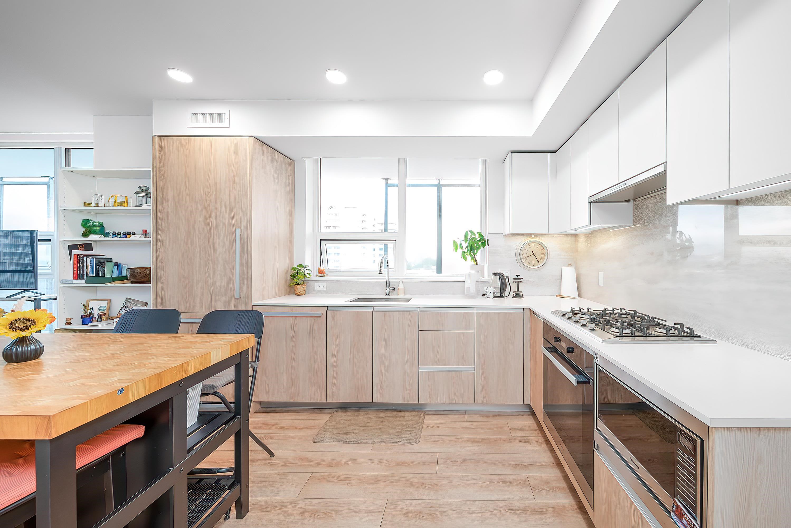- Houseful
- BC
- Richmond
- Steveston South
- 4280 Moncton Street #102
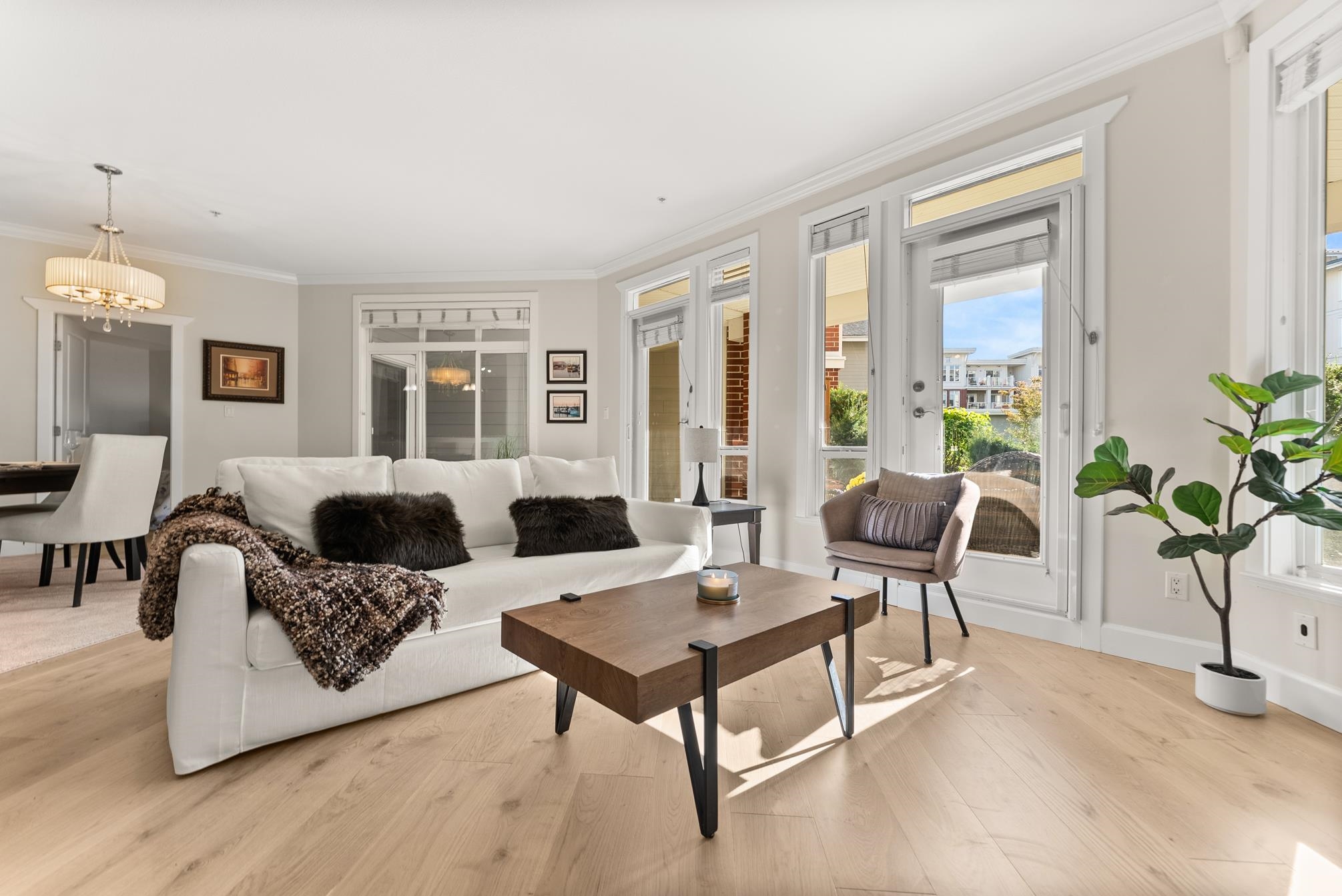
Highlights
Description
- Home value ($/Sqft)$902/Sqft
- Time on Houseful
- Property typeResidential
- Neighbourhood
- CommunityShopping Nearby
- Median school Score
- Year built2005
- Mortgage payment
Experience the best of Steveston Village living in this beautiful walk in-walk out 2 bed PLUS den/storage, 2 full bath home! Bright, spacious, and southeast-facing, this home features brand-new flooring and large windows that fill the space with natural light. Step outside to your own huge private patio (328SF) overlooking the quiet courtyard, perfect for morning coffee or evening gatherings. Enjoy unbeatable convenience just steps from your patio on your own trail in the courtyard to the shops, restaurants, waterfront, and transit. Move-in-ready, this home combines comfort, style, and an incredible location. BONUS! 2 parking stalls! The perfect choice for those seeking the Steveston lifestyle! OPEN HOUSE SUNDAY OCT 26TH 1:00-3:00
MLS®#R3055997 updated 17 hours ago.
Houseful checked MLS® for data 17 hours ago.
Home overview
Amenities / Utilities
- Heat source Baseboard, electric
- Sewer/ septic Public sewer, sanitary sewer, storm sewer
Exterior
- # total stories 4.0
- Construction materials
- Foundation
- # parking spaces 2
- Parking desc
Interior
- # full baths 2
- # total bathrooms 2.0
- # of above grade bedrooms
- Appliances Washer/dryer, dishwasher, refrigerator, stove
Location
- Community Shopping nearby
- Area Bc
- Subdivision
- Water source Public
- Zoning description Zlr12
- Directions 727dc51073a14f048bba68753cac547d
Overview
- Basement information None
- Building size 1246.0
- Mls® # R3055997
- Property sub type Apartment
- Status Active
- Virtual tour
- Tax year 2025
Rooms Information
metric
- Primary bedroom 3.785m X 4.242m
Level: Main - Foyer 2.464m X 2.845m
Level: Main - Walk-in closet 1.194m X 2.413m
Level: Main - Laundry 2.007m X 3.023m
Level: Main - Kitchen 2.515m X 3.404m
Level: Main - Bedroom 4.242m X 3.124m
Level: Main - Dining room 3.835m X 2.743m
Level: Main - Living room 6.121m X 5.486m
Level: Main - Walk-in closet 2.489m X 1.194m
Level: Main
SOA_HOUSEKEEPING_ATTRS
- Listing type identifier Idx

Lock your rate with RBC pre-approval
Mortgage rate is for illustrative purposes only. Please check RBC.com/mortgages for the current mortgage rates
$-2,997
/ Month25 Years fixed, 20% down payment, % interest
$
$
$
%
$
%

Schedule a viewing
No obligation or purchase necessary, cancel at any time
Nearby Homes
Real estate & homes for sale nearby

