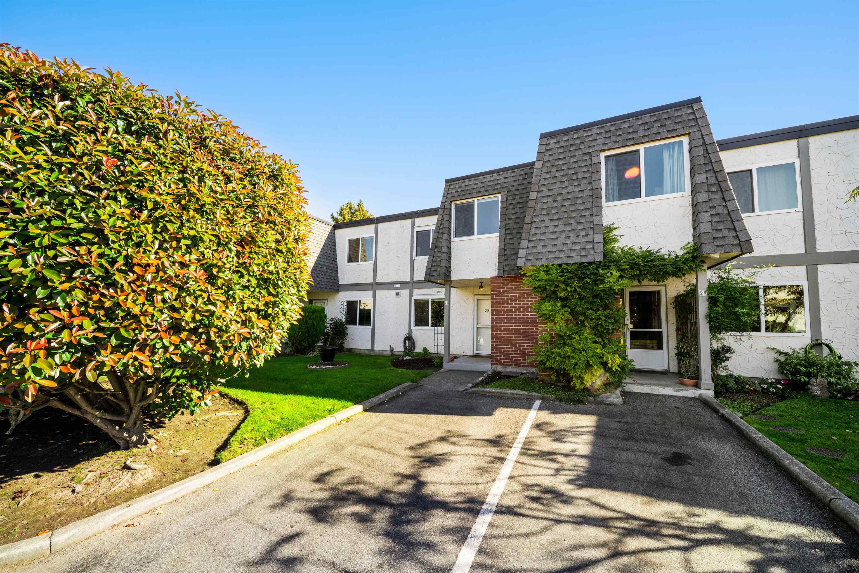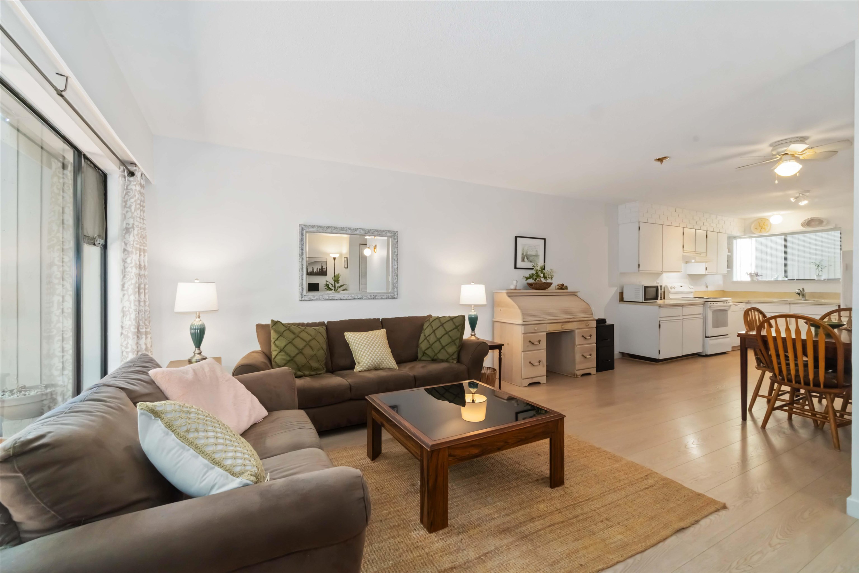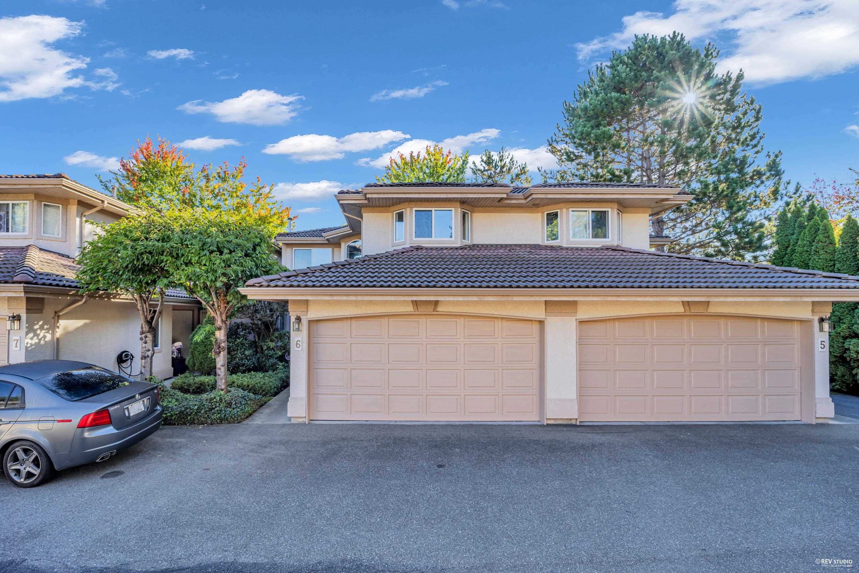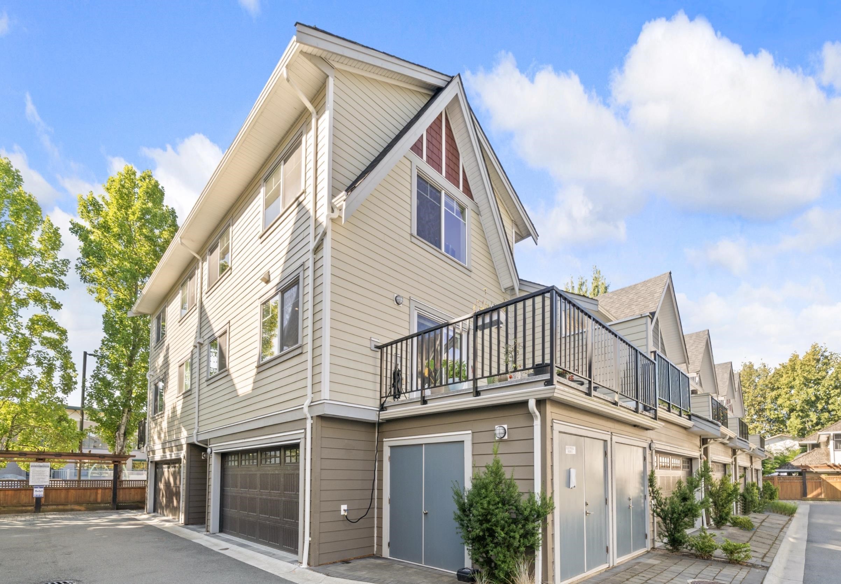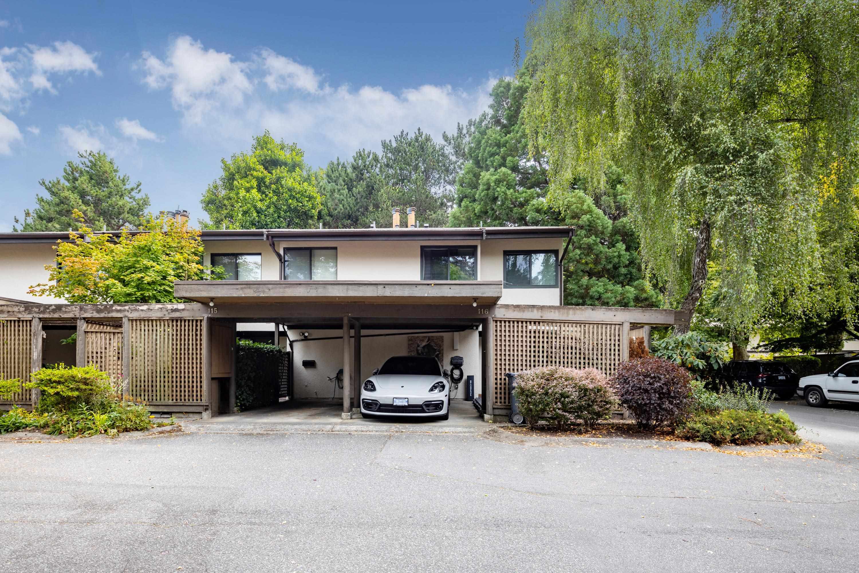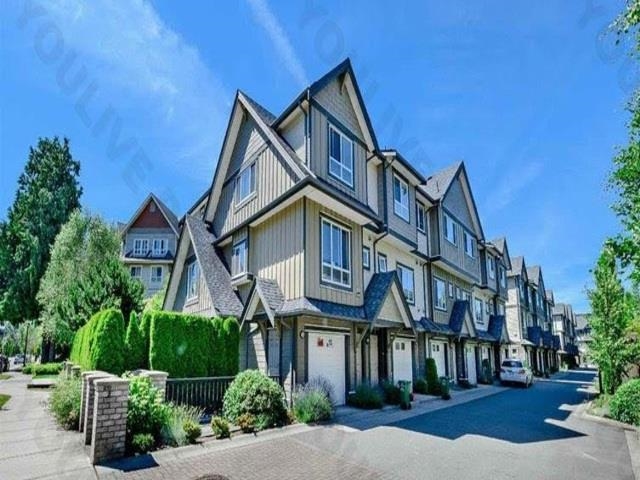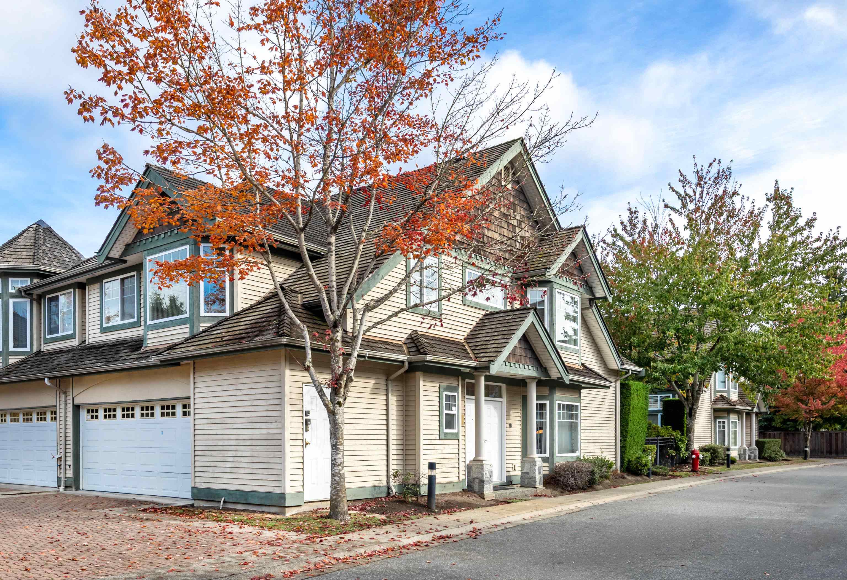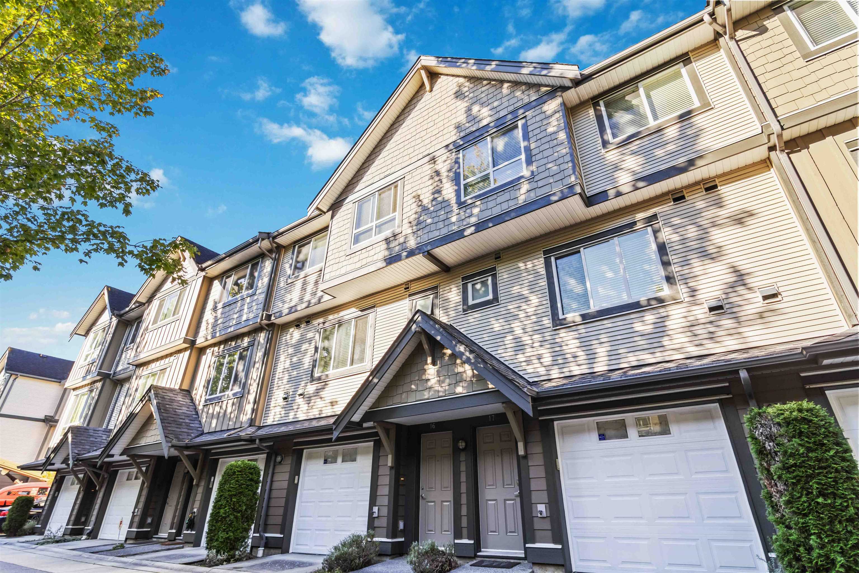- Houseful
- BC
- Richmond
- Steveston South
- 4280 Moncton Street #117
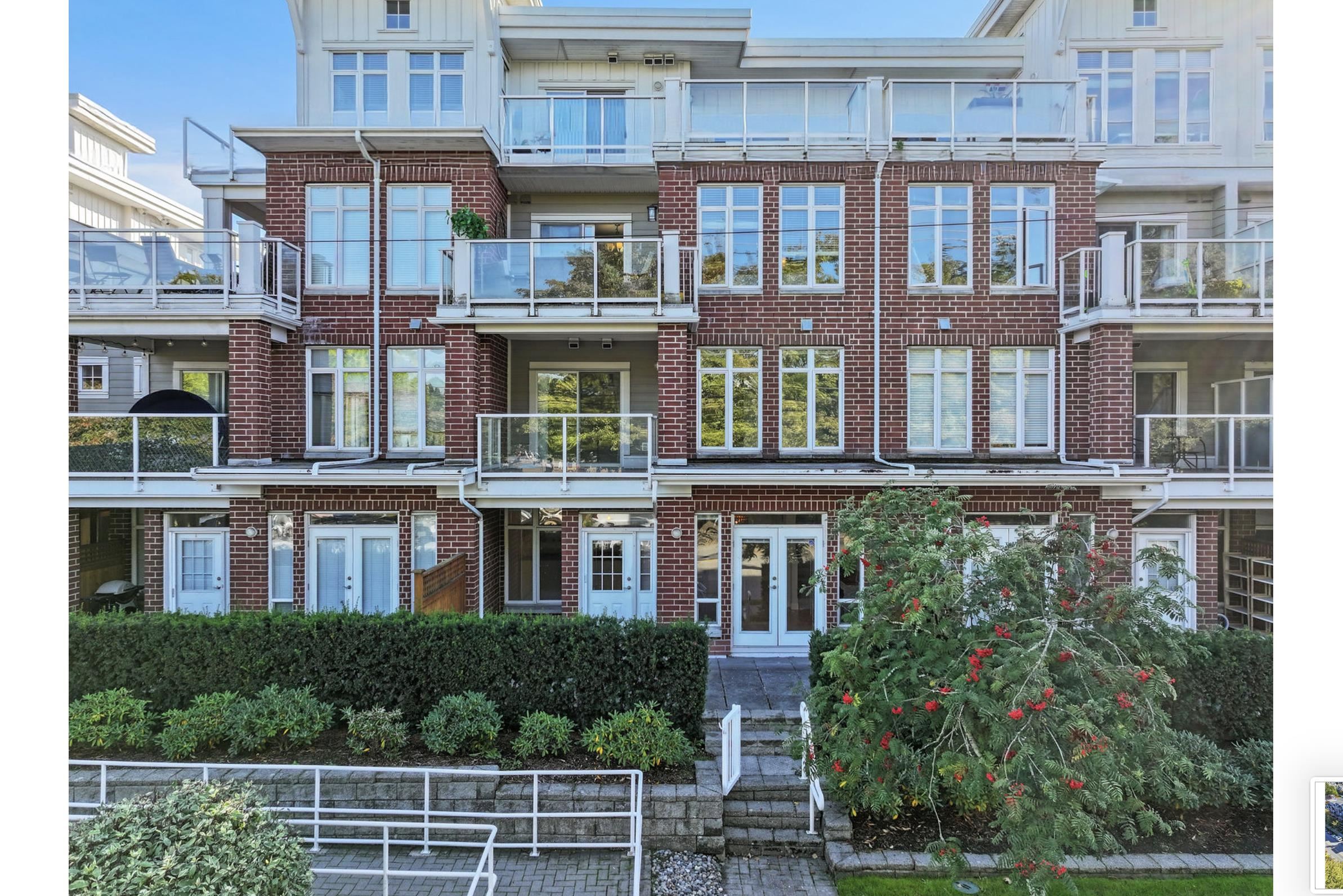
4280 Moncton Street #117
4280 Moncton Street #117
Highlights
Description
- Home value ($/Sqft)$657/Sqft
- Time on Houseful
- Property typeResidential
- Neighbourhood
- CommunityShopping Nearby
- Median school Score
- Year built2005
- Mortgage payment
The one you've been waiting for in Steveston Village! Beautiful & spacious 2 BEDROOM + DEN, 3 FULL BATHROOM town home feat TWO XL patio spaces. You'll love house sized living over two WIDE levels. SS appliances, gas range & tons of cabinetry. Main floor has large den (easily convert to third bedroom) + full bath and living/dining room w/overheight ceilings & cozy fireplace. Expansive walk out patio plus covered sun deck totalling 400 Sq Ft of useable outdoor space. Upstairs find 2 large bedrooms, primary has walk in closet. BEST LOCATION, steps to shops, boardwalk, coffee shop heaven & Steveston Community Centre across the street. Gym, caretaker, guest suite, board & rec rooms. EASY BREEZY lifestyle & TWO parking included. OPEN HOUSE Saturday Oct 11th & Sunday Oct 12th 2-4pm
Home overview
- Heat source Electric
- Sewer/ septic Public sewer, sanitary sewer
- # total stories 4.0
- Construction materials
- Foundation
- Roof
- # parking spaces 2
- Parking desc
- # full baths 3
- # total bathrooms 3.0
- # of above grade bedrooms
- Appliances Washer/dryer, dishwasher, refrigerator, stove
- Community Shopping nearby
- Area Bc
- Subdivision
- Water source Public
- Zoning description Mf
- Directions 54e8ef5813da766299e61745aeaabd69
- Basement information None
- Building size 1520.0
- Mls® # R3056307
- Property sub type Townhouse
- Status Active
- Tax year 2024
- Walk-in closet 1.651m X 2.946m
Level: Above - Patio 2.743m X 3.226m
Level: Above - Primary bedroom 2.997m X 4.293m
Level: Above - Bedroom 2.896m X 3.683m
Level: Above - Dining room 3.175m X 3.759m
Level: Main - Foyer 1.499m X 2.565m
Level: Main - Foyer 1.549m X 1.702m
Level: Main - Den 2.718m X 3.073m
Level: Main - Kitchen 2.743m X 3.023m
Level: Main - Living room 3.683m X 4.089m
Level: Main - Eating area 1.956m X 2.896m
Level: Main
- Listing type identifier Idx

$-2,664
/ Month

