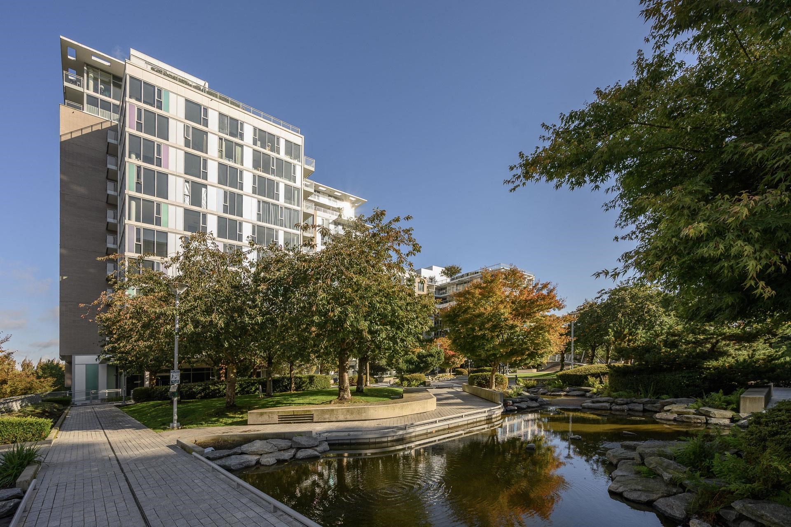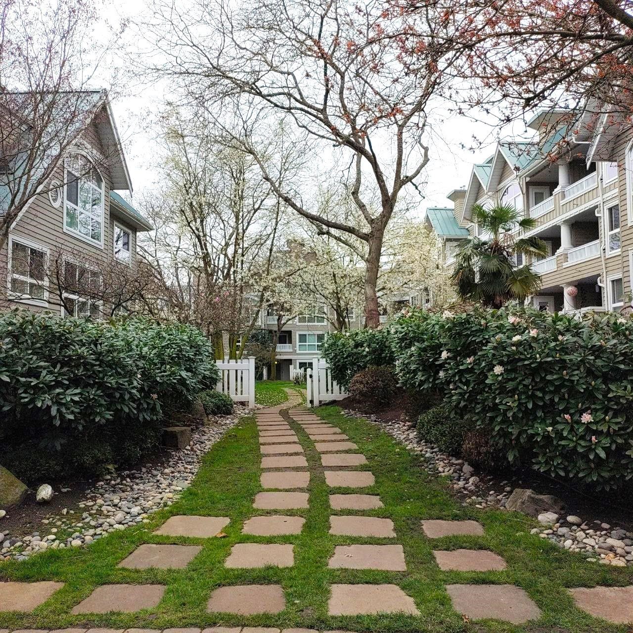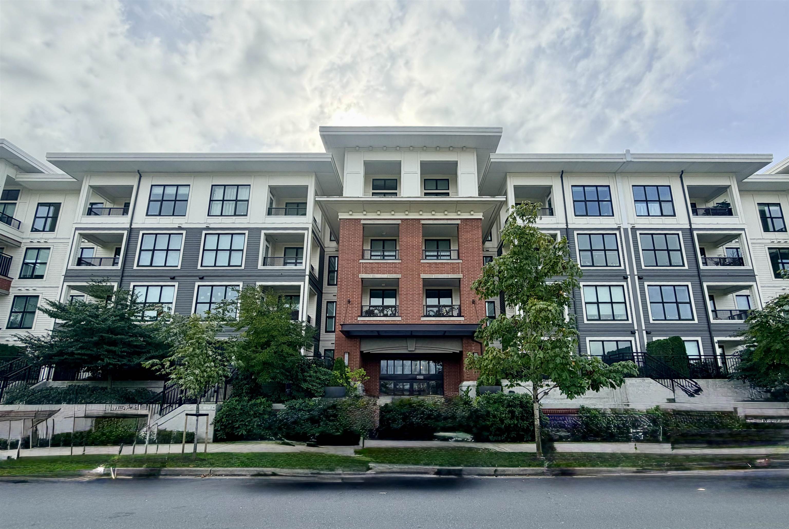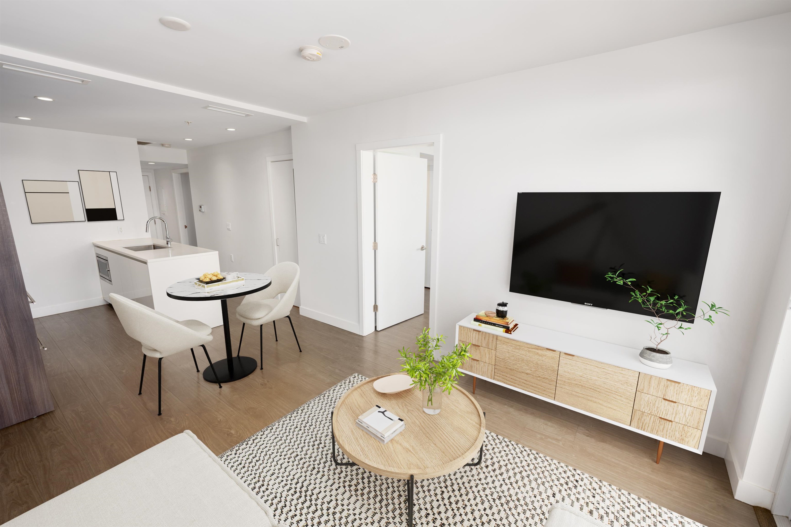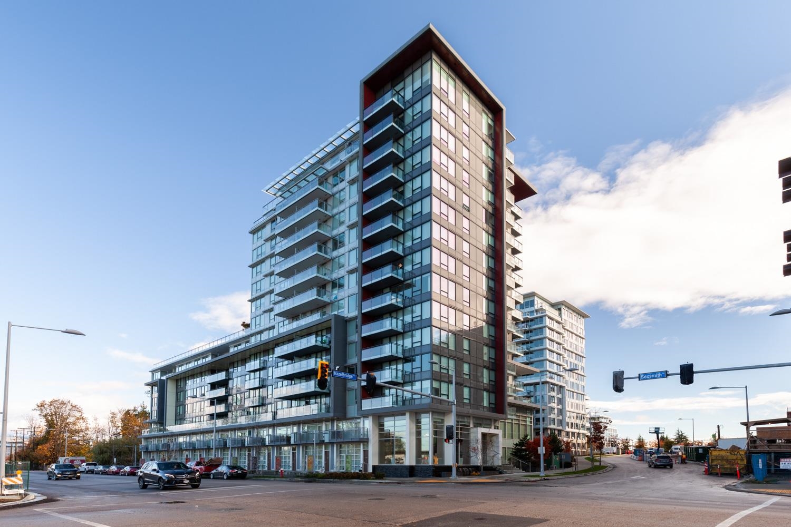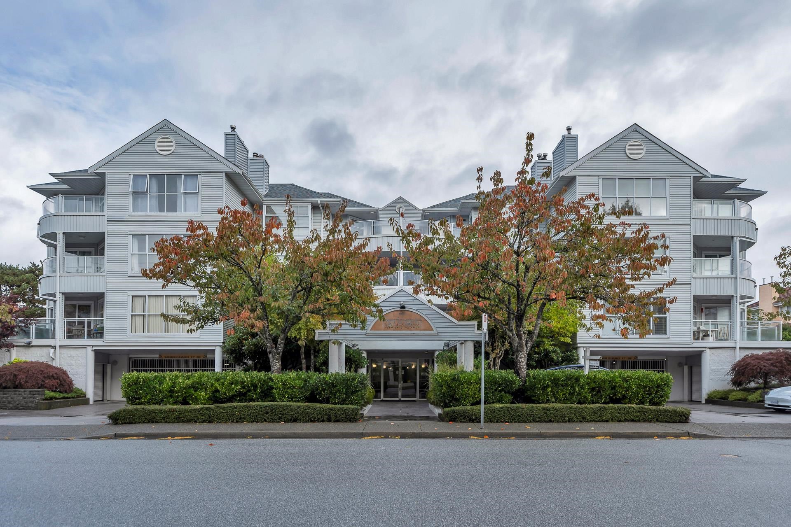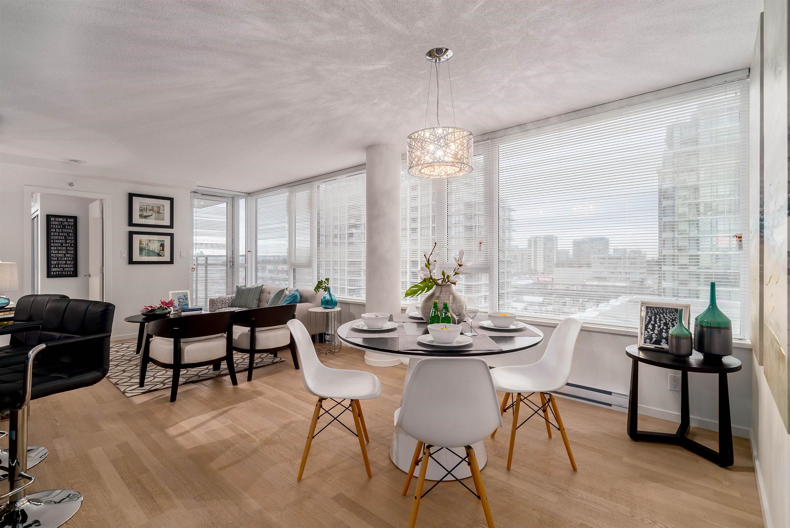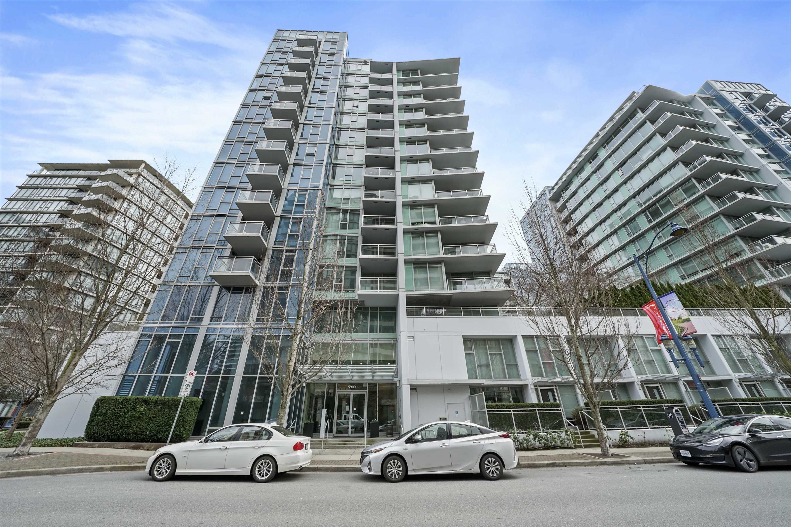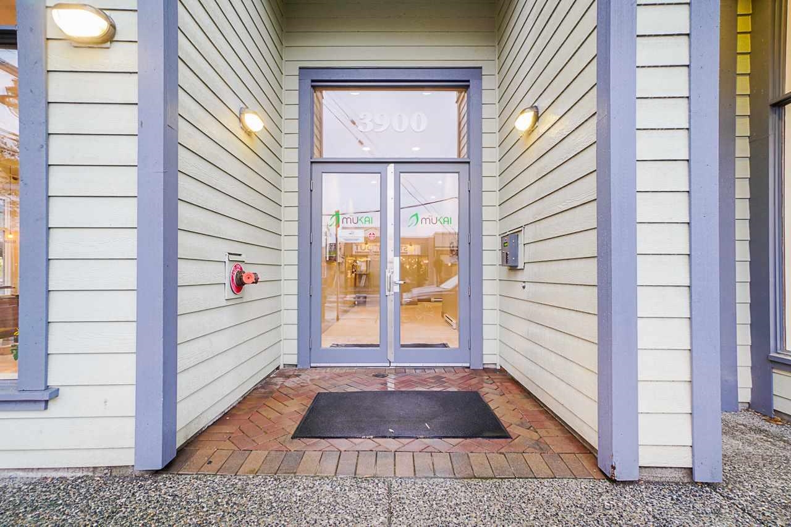- Houseful
- BC
- Richmond
- Steveston South
- 4280 Moncton Street #213
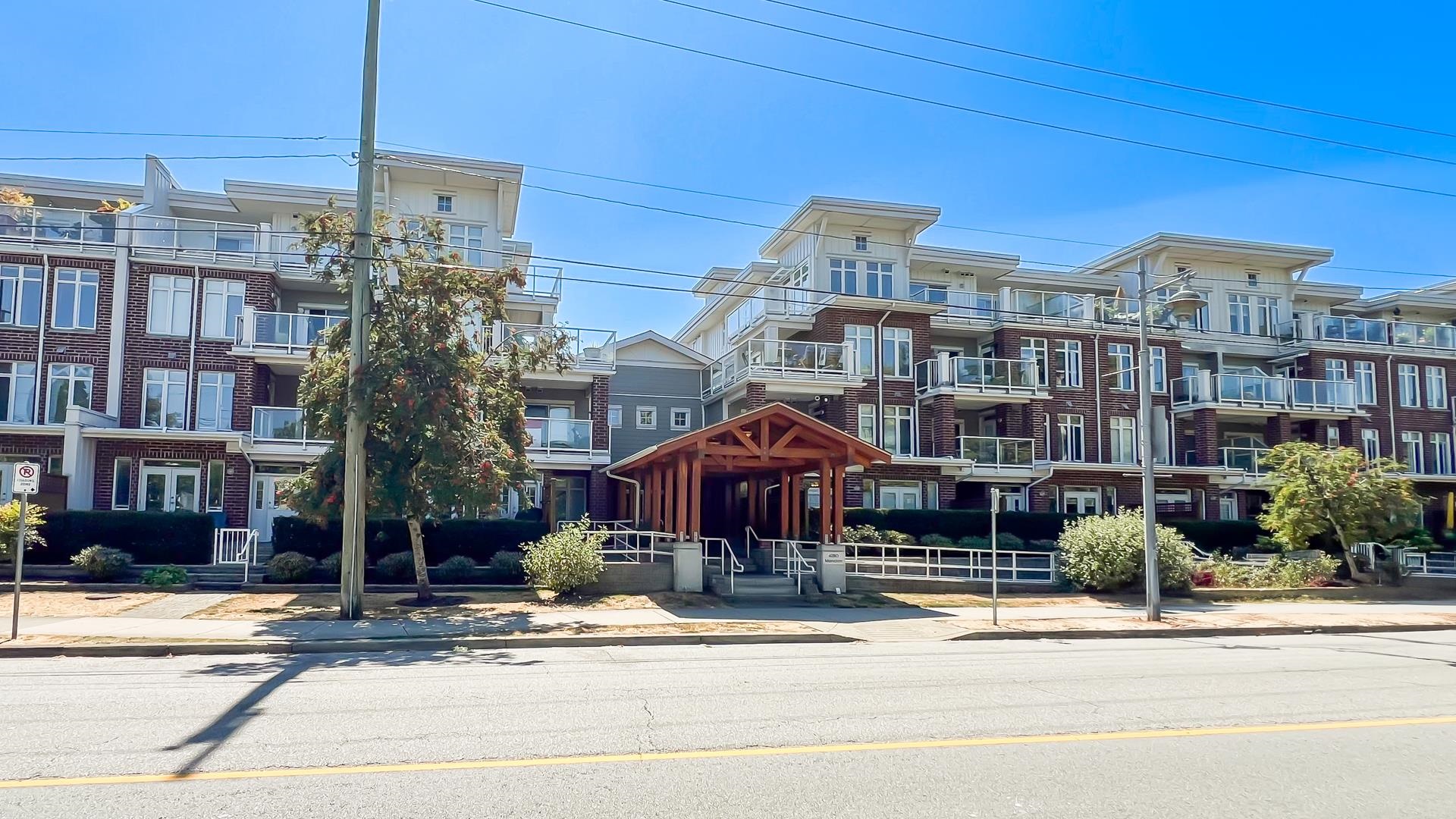
Highlights
Description
- Home value ($/Sqft)$1,045/Sqft
- Time on Houseful
- Property typeResidential
- Neighbourhood
- CommunityShopping Nearby
- Median school Score
- Year built2005
- Mortgage payment
This absolutely stunning, fully renovated and bright West-facing home (upgrades 2023) shows beautifully with all new kitchen and bathroom quartz counters, custom tiled-showers in both bathrooms, new Blomberg appliances, new cabinetry, backsplash, sinks & faucets, new engineered hardwood floors, carpets, new window coverings, custom office built-ins by California Closets, new lighting, paint and more! This gorgeous home offers 2 quiet & private sunny balconies, and the best location in Steveston just steps away from the park, shops, restaurants, & boardwalk. You just might walk to everything close by, but when you do need your car, you have 2 side by side parking stalls. BONUS: strata has 4 pay per use EV chargers. Just move in and enjoy.
MLS®#R3033733 updated 1 day ago.
Houseful checked MLS® for data 1 day ago.
Home overview
Amenities / Utilities
- Heat source Baseboard, electric
- Sewer/ septic Public sewer, sanitary sewer, storm sewer
Exterior
- # total stories 4.0
- Construction materials
- Foundation
- Roof
- # parking spaces 2
- Parking desc
Interior
- # full baths 2
- # total bathrooms 2.0
- # of above grade bedrooms
- Appliances Washer/dryer, dishwasher, refrigerator, stove
Location
- Community Shopping nearby
- Area Bc
- Water source Public
- Zoning description Zlr12
Overview
- Basement information None
- Building size 1100.0
- Mls® # R3033733
- Property sub type Apartment
- Status Active
- Virtual tour
- Tax year 2025
Rooms Information
metric
- Den 2.261m X 2.972m
Level: Main - Living room 4.394m X 3.785m
Level: Main - Bedroom 2.997m X 3.454m
Level: Main - Walk-in closet 1.473m X 2.565m
Level: Main - Storage 1.499m X 2.235m
Level: Main - Primary bedroom 4.191m X 3.302m
Level: Main - Dining room 2.388m X 3.327m
Level: Main - Walk-in closet 1.829m X 2.794m
Level: Main
SOA_HOUSEKEEPING_ATTRS
- Listing type identifier Idx

Lock your rate with RBC pre-approval
Mortgage rate is for illustrative purposes only. Please check RBC.com/mortgages for the current mortgage rates
$-3,066
/ Month25 Years fixed, 20% down payment, % interest
$
$
$
%
$
%

Schedule a viewing
No obligation or purchase necessary, cancel at any time
Nearby Homes
Real estate & homes for sale nearby

