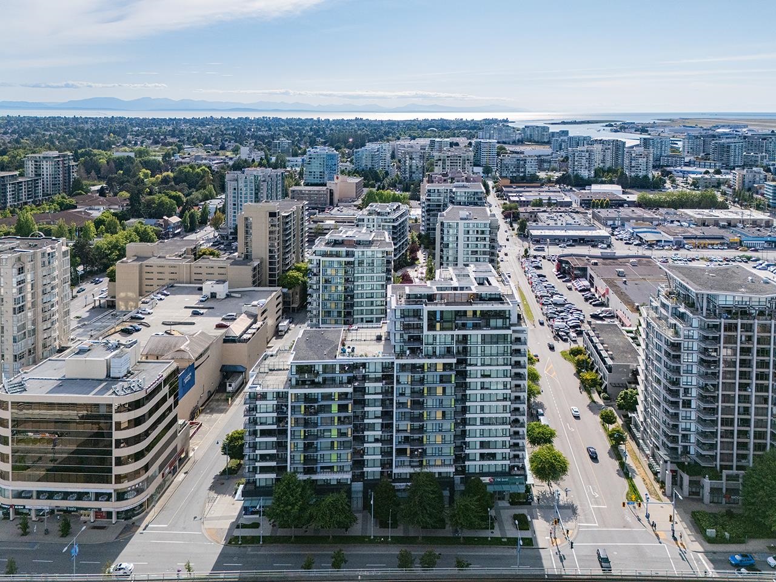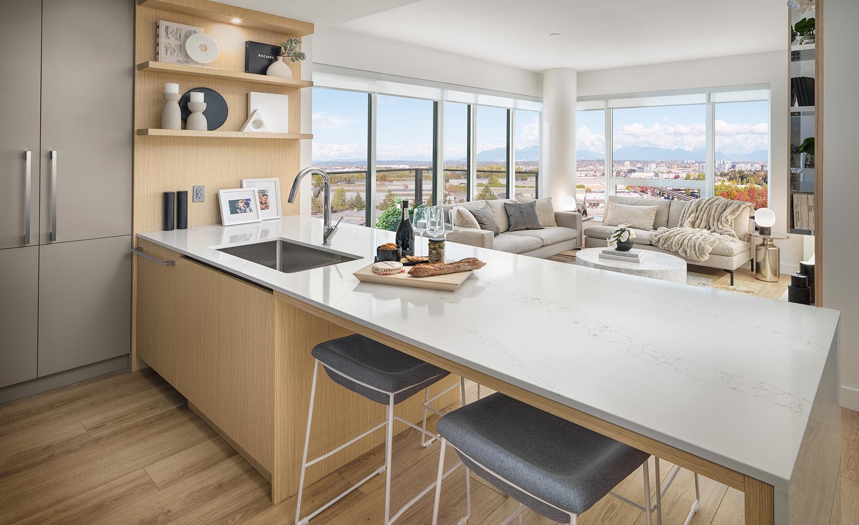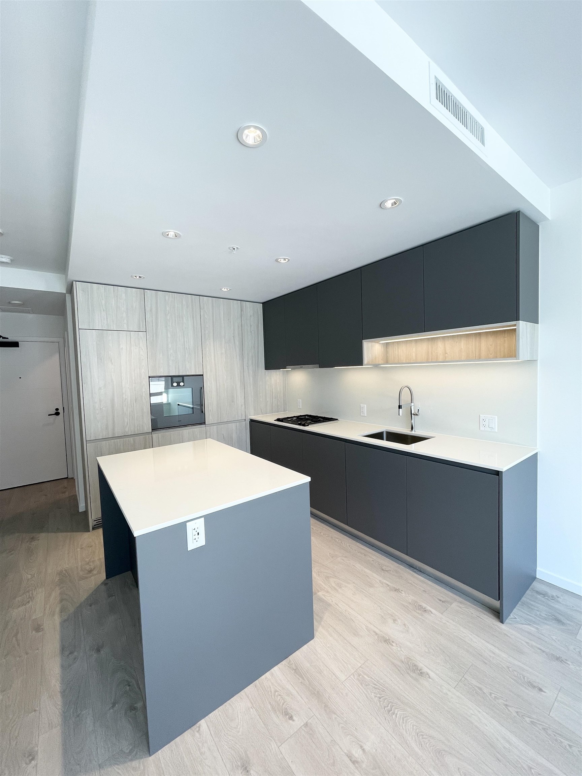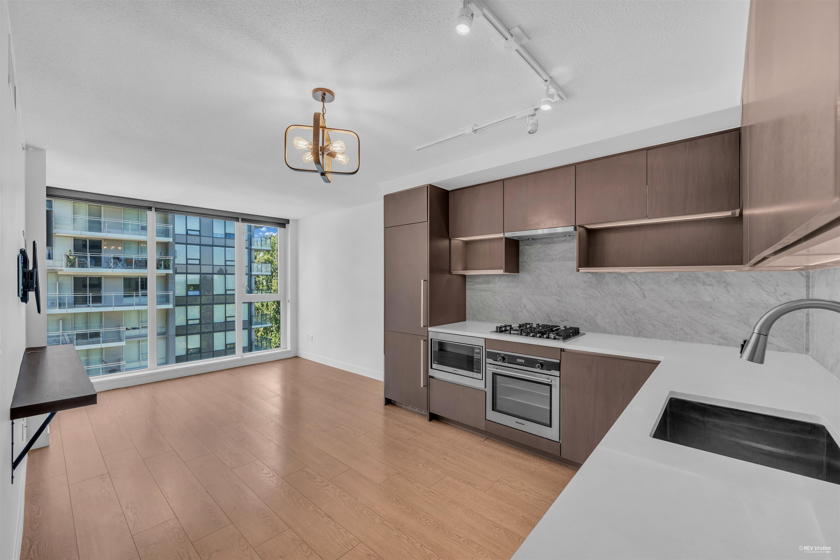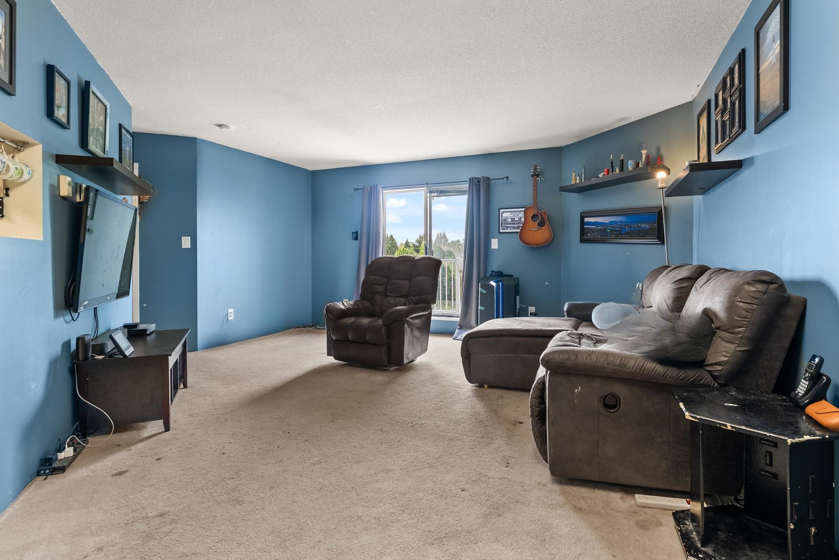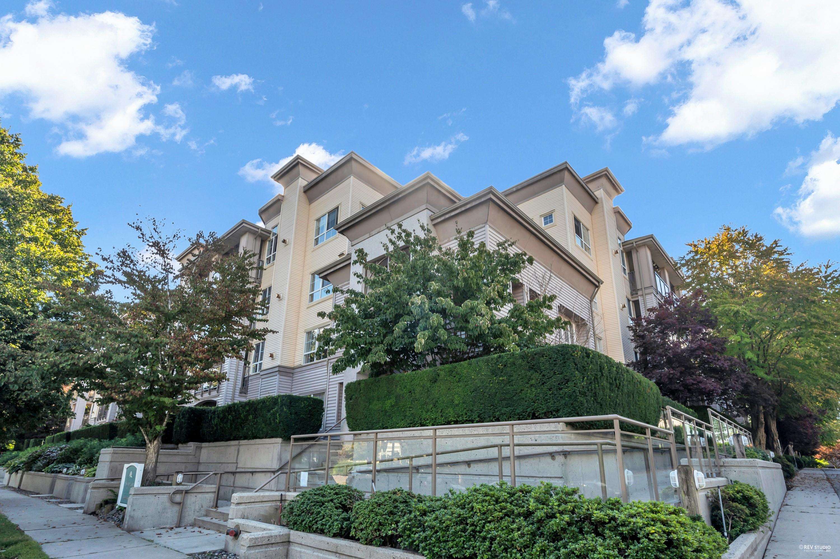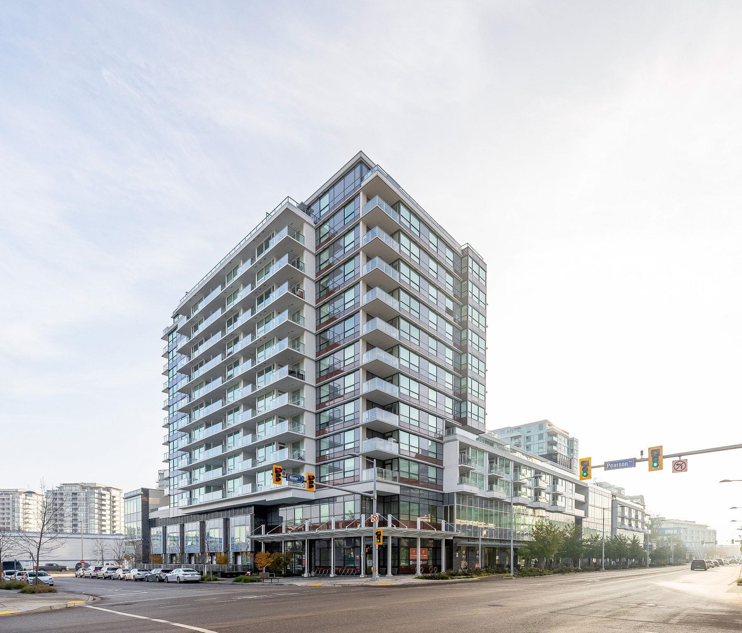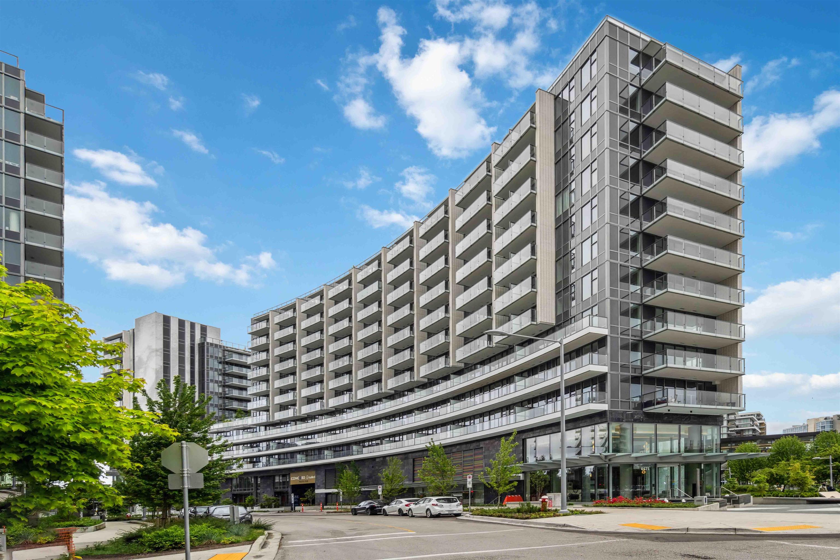- Houseful
- BC
- Richmond
- Steveston South
- 4280 Moncton Street #311
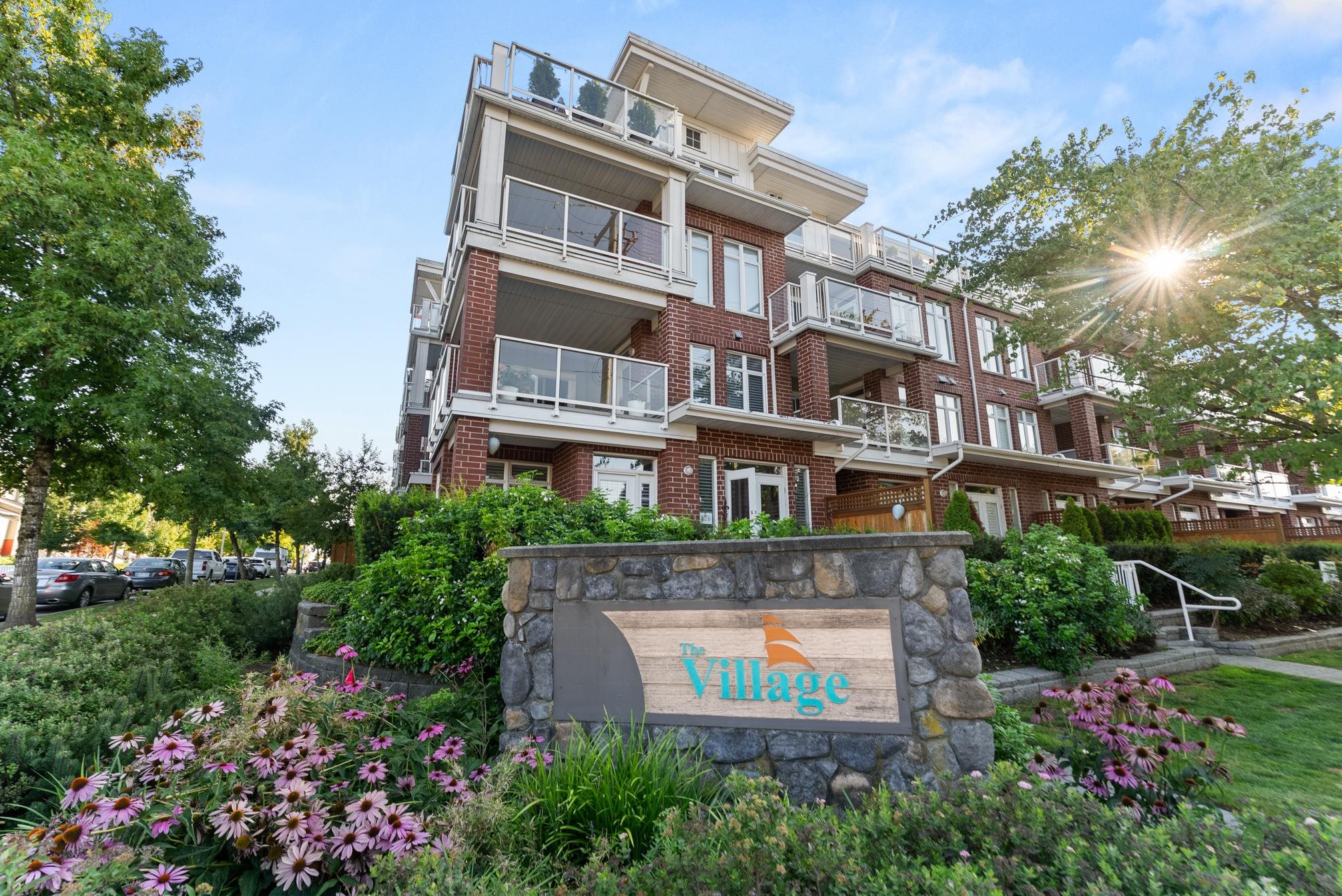
4280 Moncton Street #311
4280 Moncton Street #311
Highlights
Description
- Home value ($/Sqft)$949/Sqft
- Time on Houseful
- Property typeResidential
- Neighbourhood
- CommunityShopping Nearby
- Median school Score
- Year built2005
- Mortgage payment
This beautifully updated 1 bdrm in the heart of Steveston Village is move in ready with an unbeatable location. A quiet unit w/ private sunset & peek a boo water views, it features open-concept living, granite counters, maple shaker cabinets, gas range, s/s appl & a cozy f/p. Large sunny private covered deck — perfect for entertaining & year round BBQing. Features new DW, W/D, hot water tank, fresh paint, sunshade, wainscoting, custom built-ins, new lighting & hardware thru-out. The well-managed, rainscreened complex underwent a full exterior renewal in 2020. Superb amenities: gym, guest suites, theatre & party room. Steps to Starbucks, SCC, restaurants, banks, the boardwalk, Garry Point, trails, transit & more! Ideal for FTHB, professionals or savvy investors looking for an A+ location.
Home overview
- Heat source Baseboard, electric
- Sewer/ septic Public sewer, sanitary sewer
- # total stories 4.0
- Construction materials
- Foundation
- Roof
- # parking spaces 1
- Parking desc
- # full baths 1
- # total bathrooms 1.0
- # of above grade bedrooms
- Appliances Washer/dryer, dishwasher, refrigerator, stove, microwave
- Community Shopping nearby
- Area Bc
- Subdivision
- View Yes
- Water source Public
- Zoning description Zlr12
- Basement information None
- Building size 664.0
- Mls® # R3045370
- Property sub type Apartment
- Status Active
- Virtual tour
- Tax year 2024
- Walk-in closet 1.067m X 2.362m
Level: Main - Living room 3.835m X 3.912m
Level: Main - Foyer 1.499m X 1.702m
Level: Main - Primary bedroom 3.099m X 3.327m
Level: Main - Dining room 2.515m X 3.912m
Level: Main - Kitchen 2.667m X 2.692m
Level: Main
- Listing type identifier Idx

$-1,680
/ Month



