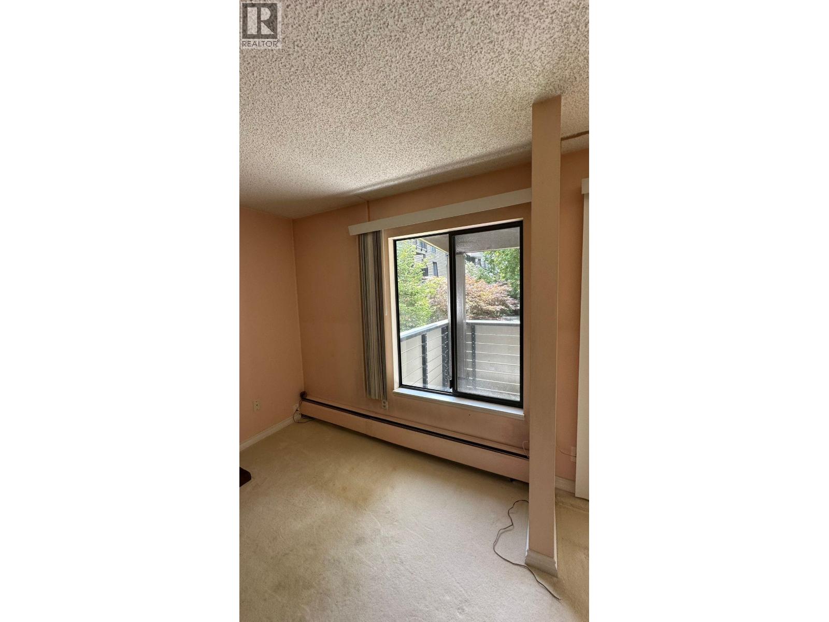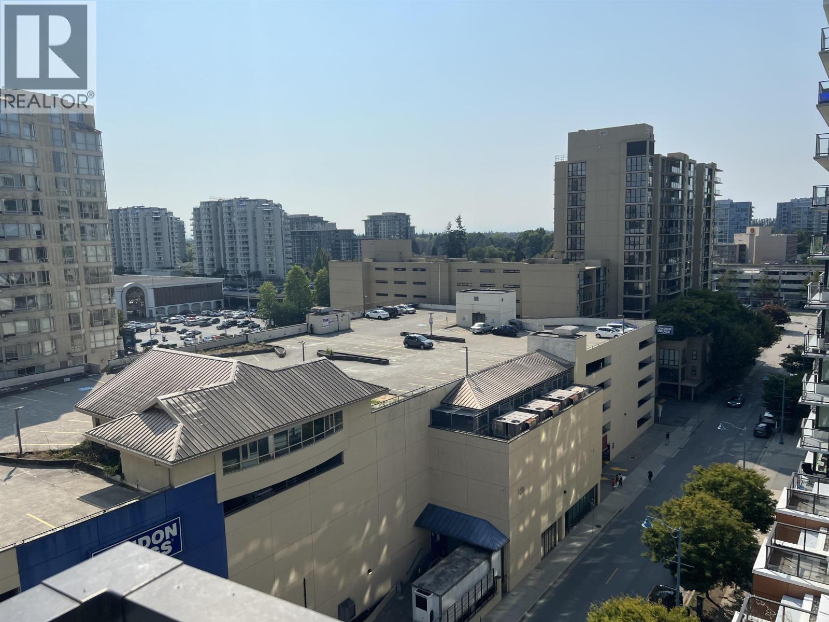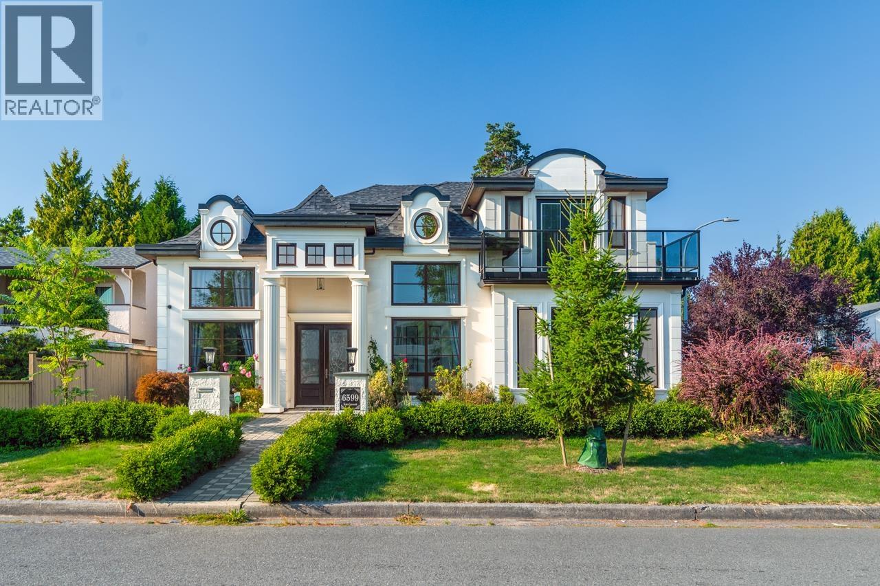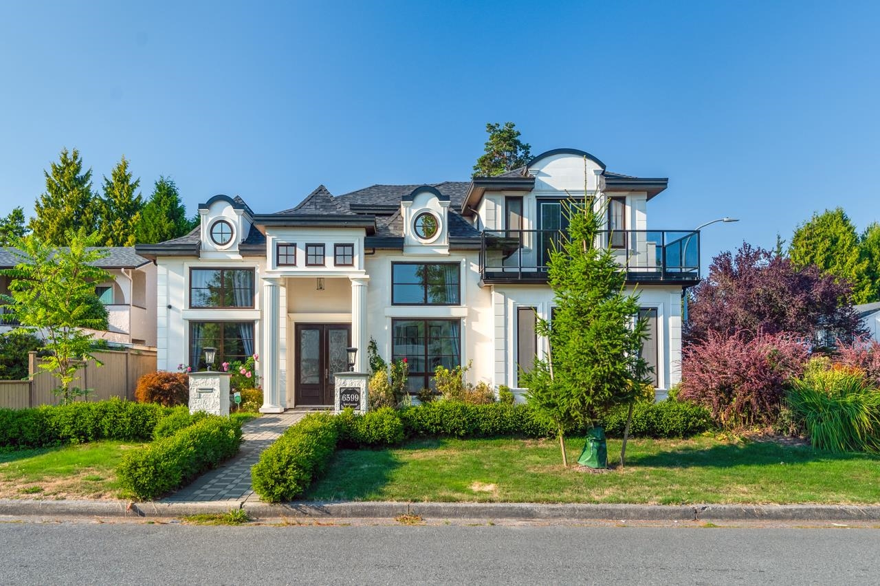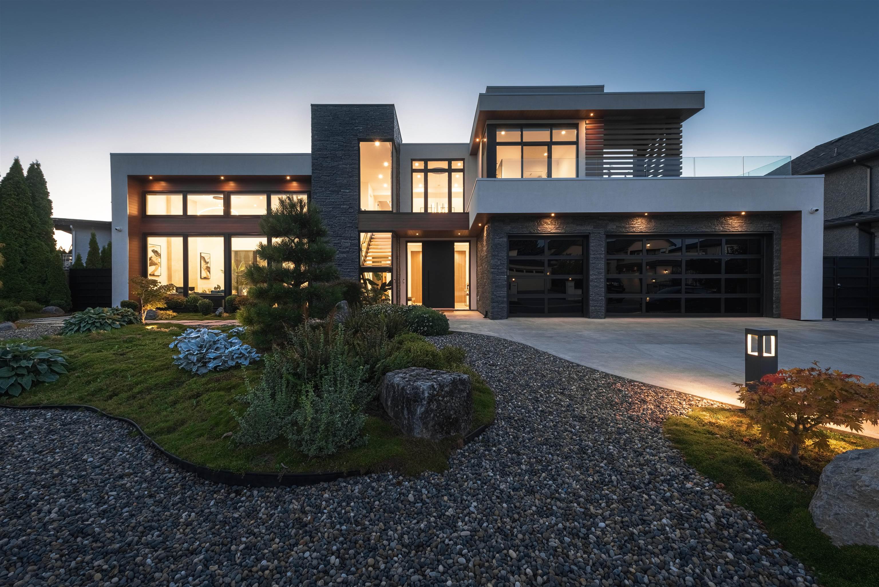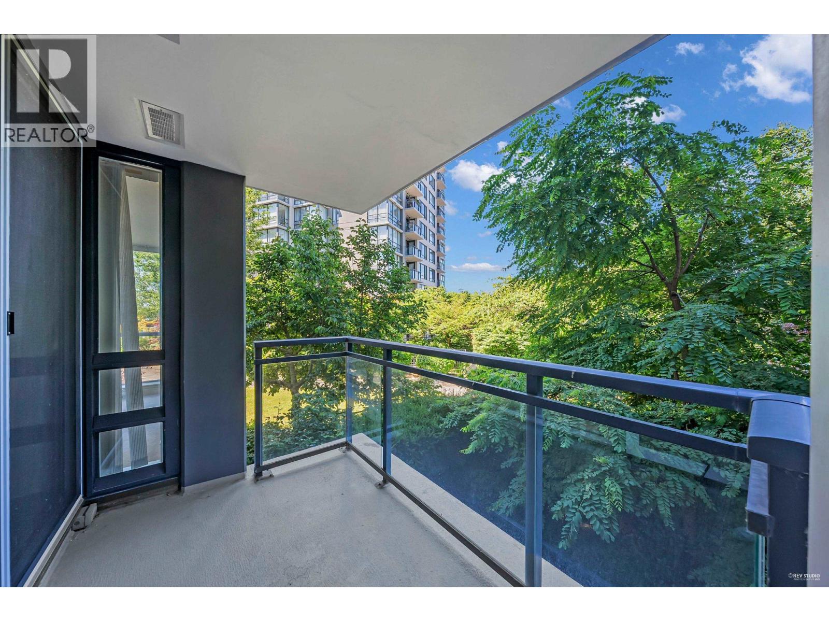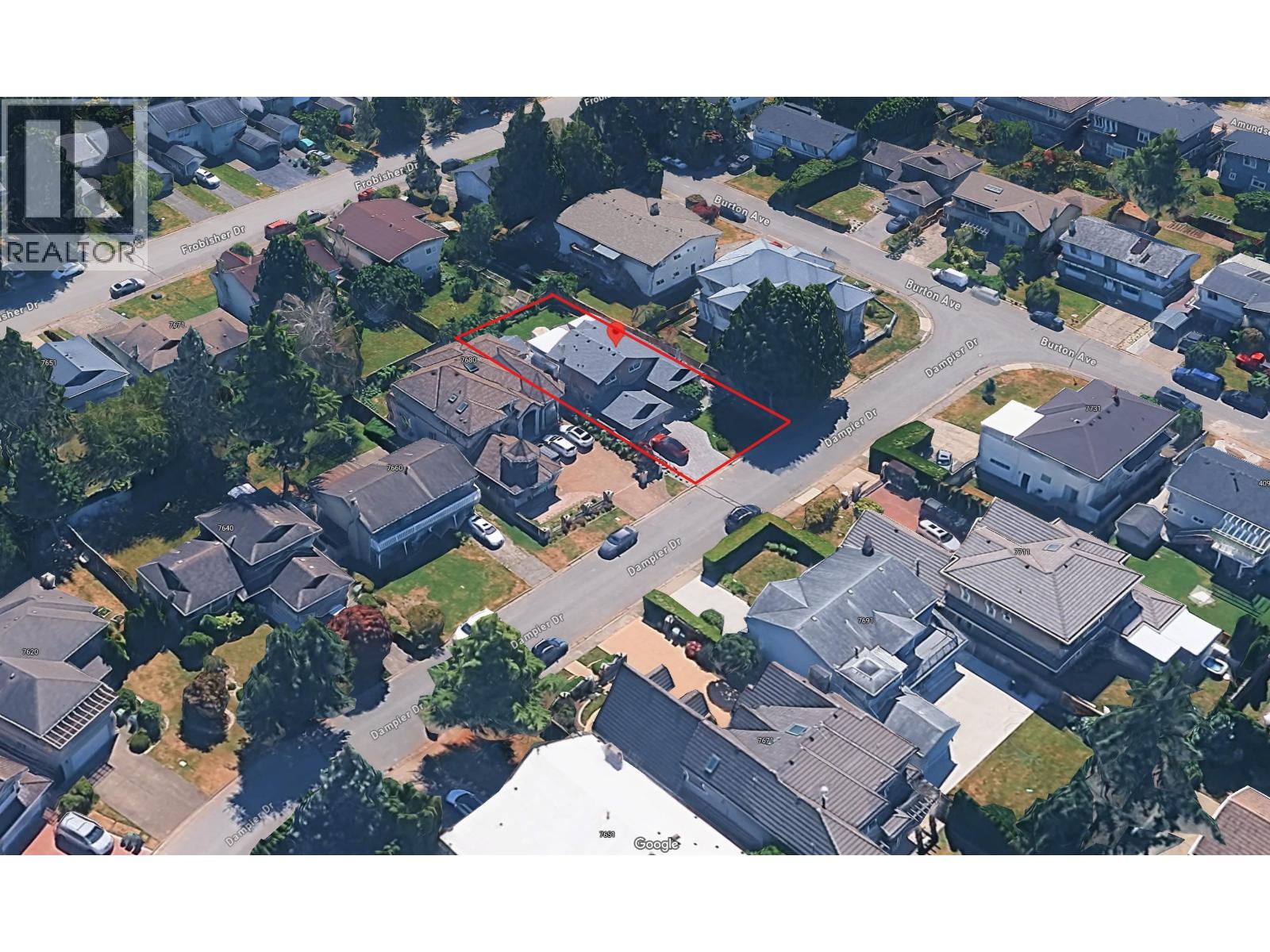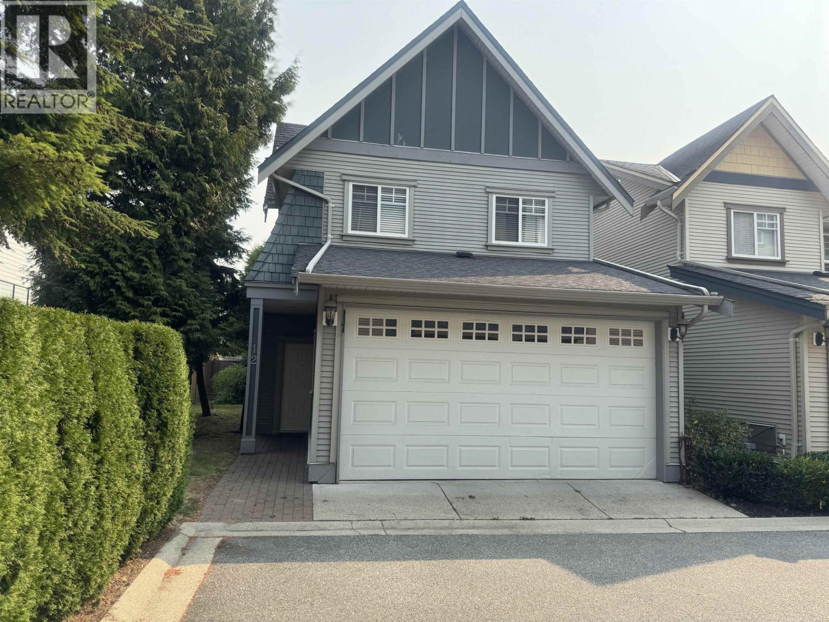Select your Favourite features
- Houseful
- BC
- Richmond
- Steveston South
- 4291 Garry Street
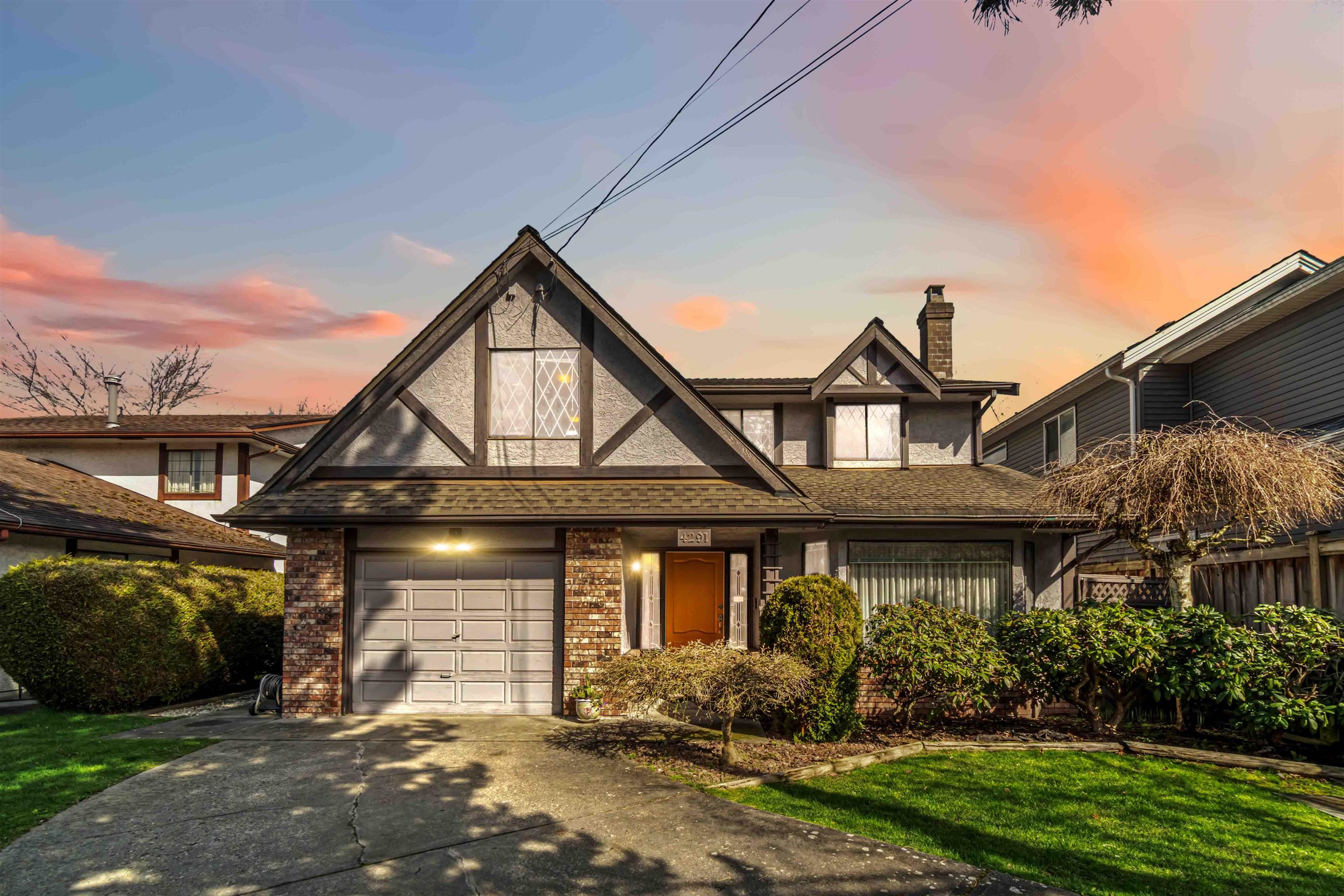
Highlights
Description
- Home value ($/Sqft)$824/Sqft
- Time on Houseful
- Property typeResidential
- Neighbourhood
- Median school Score
- Year built1982
- Mortgage payment
Beautiful Family Home in Steveston South – Perfect for family Living! This beautifully designed 2,286 sqft family home offers spacious living with a large primary bedroom (plus 3 additional bedrooms upstairs) and 3.5 modern bathrooms. The north-facing backyard is a sunny oasis, ideal for summer BBQs and outdoor relaxation. Prime Location: Just a 8-minute walk to the new Steveston Community Centre Off-leash dog park only 5 minutes away Top-tier school catchments (Westwind & McMath) – perfect for families 15 minutes to the charming Steveston Village (shops, dining, waterfront) Don’t miss this rare opportunity! Call now to schedule a private viewing.
MLS®#R2985564 updated 4 weeks ago.
Houseful checked MLS® for data 4 weeks ago.
Home overview
Amenities / Utilities
- Heat source Forced air
- Sewer/ septic Public sewer
Exterior
- Construction materials
- Foundation
- Roof
- Fencing Fenced
- # parking spaces 2
- Parking desc
Interior
- # full baths 2
- # half baths 1
- # total bathrooms 3.0
- # of above grade bedrooms
Location
- Area Bc
- Water source Public
- Zoning description R1e
Lot/ Land Details
- Lot dimensions 5179.0
Overview
- Lot size (acres) 0.12
- Basement information None
- Building size 2546.0
- Mls® # R2985564
- Property sub type Single family residence
- Status Active
- Virtual tour
- Tax year 2024
Rooms Information
metric
- Bedroom 3.353m X 2.972m
Level: Above - Bedroom 3.353m X 3.378m
Level: Above - Bedroom 3.48m X 3.099m
Level: Above - Bedroom 3.607m X 4.166m
Level: Above - Primary bedroom 3.556m X 4.851m
Level: Above - Kitchen 2.769m X 3.378m
Level: Main - Family room 4.013m X 4.674m
Level: Main - Dining room 3.378m X 3.556m
Level: Main - Living room 3.912m X 5.613m
Level: Main - Foyer 6.35m X 1.854m
Level: Main
SOA_HOUSEKEEPING_ATTRS
- Listing type identifier Idx

Lock your rate with RBC pre-approval
Mortgage rate is for illustrative purposes only. Please check RBC.com/mortgages for the current mortgage rates
$-5,597
/ Month25 Years fixed, 20% down payment, % interest
$
$
$
%
$
%

Schedule a viewing
No obligation or purchase necessary, cancel at any time
Nearby Homes
Real estate & homes for sale nearby



