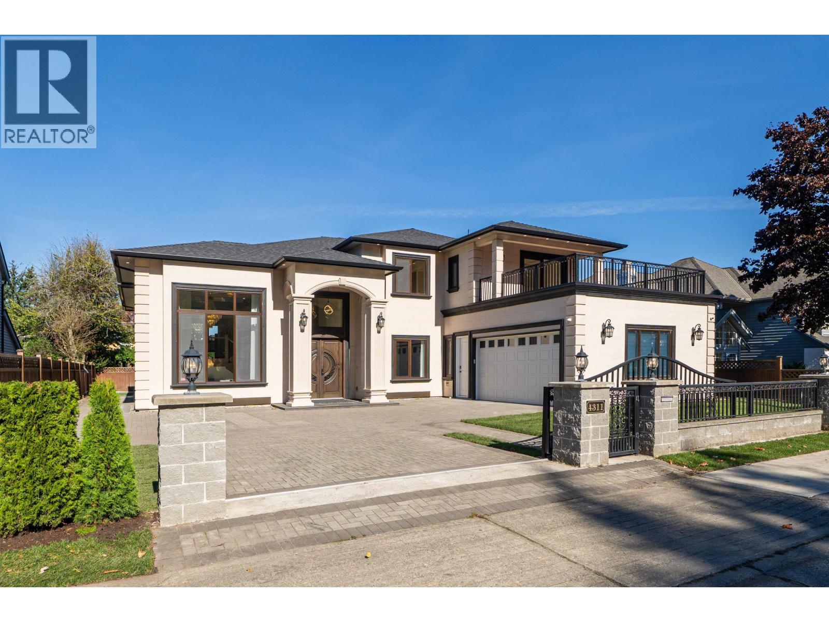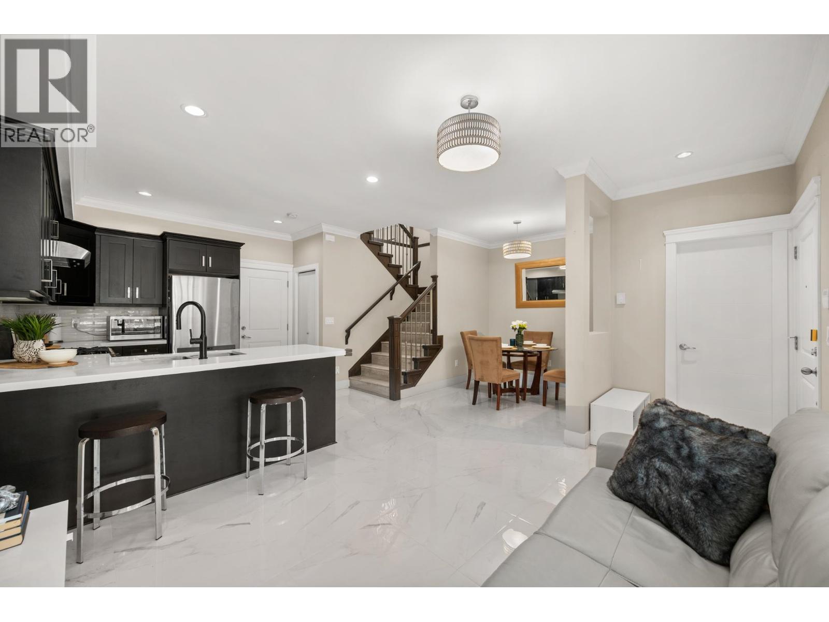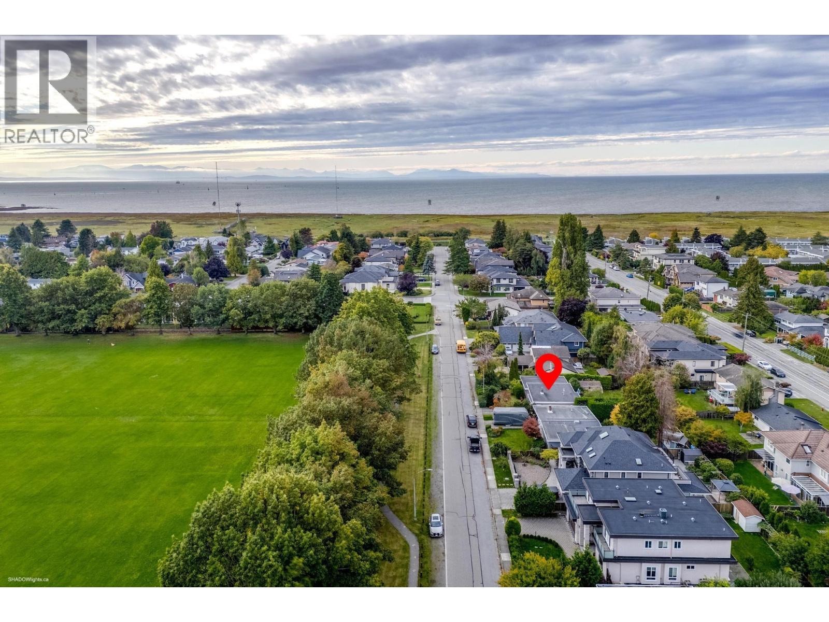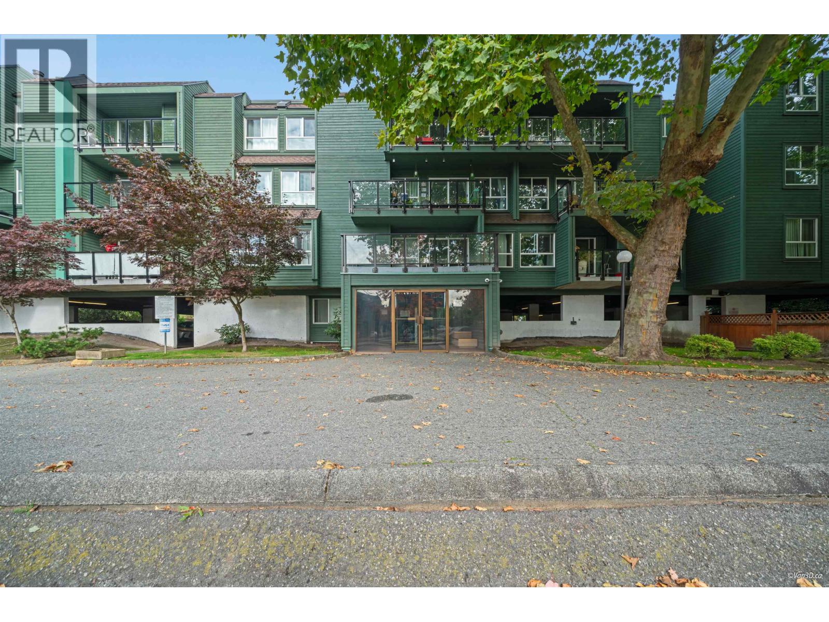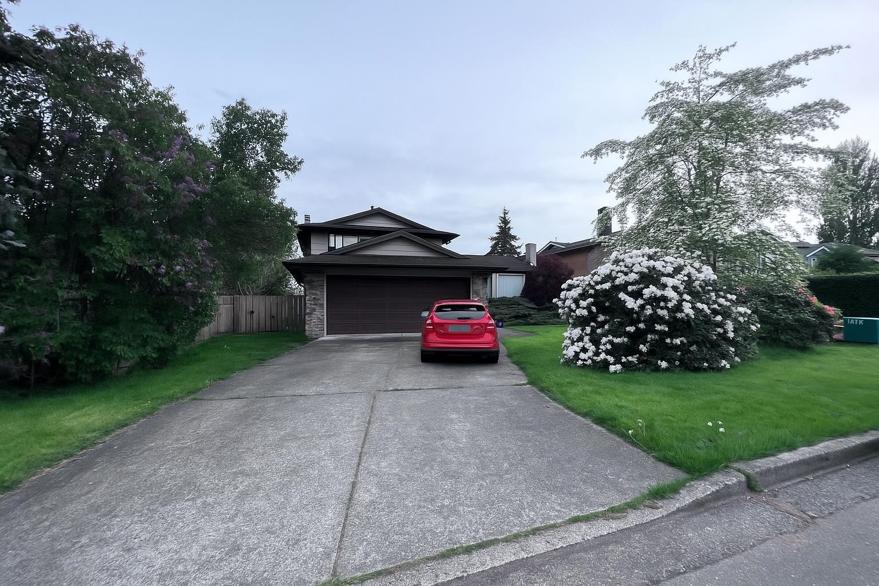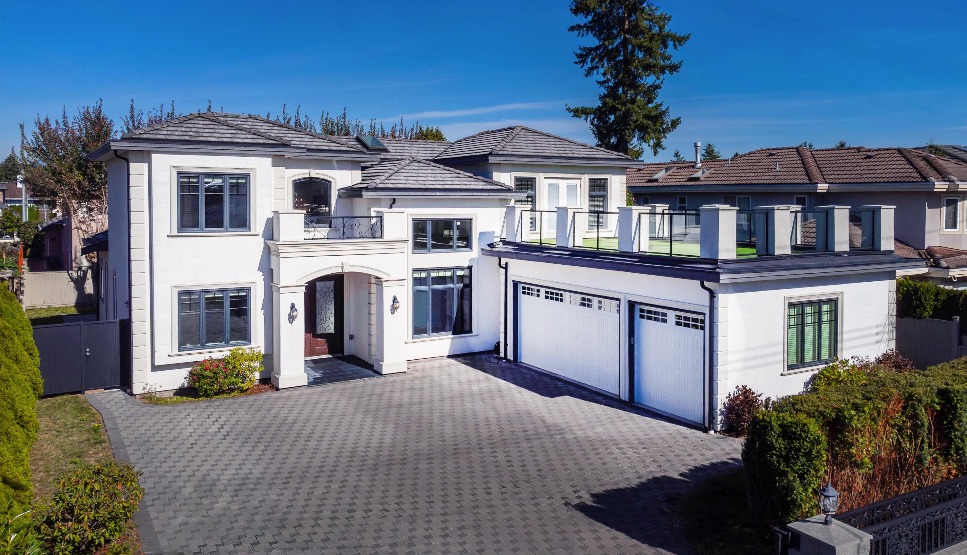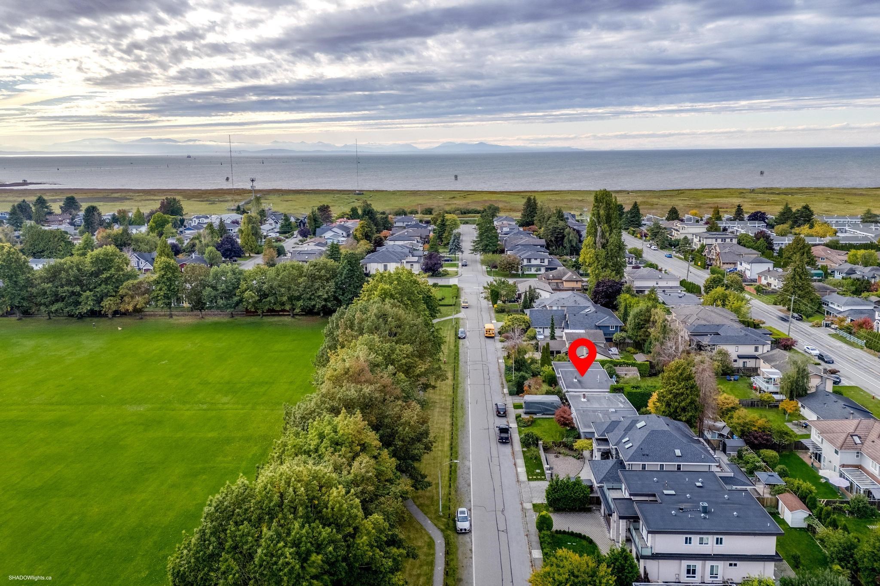- Houseful
- BC
- Richmond
- Boyde Park
- 4311 Francis Road
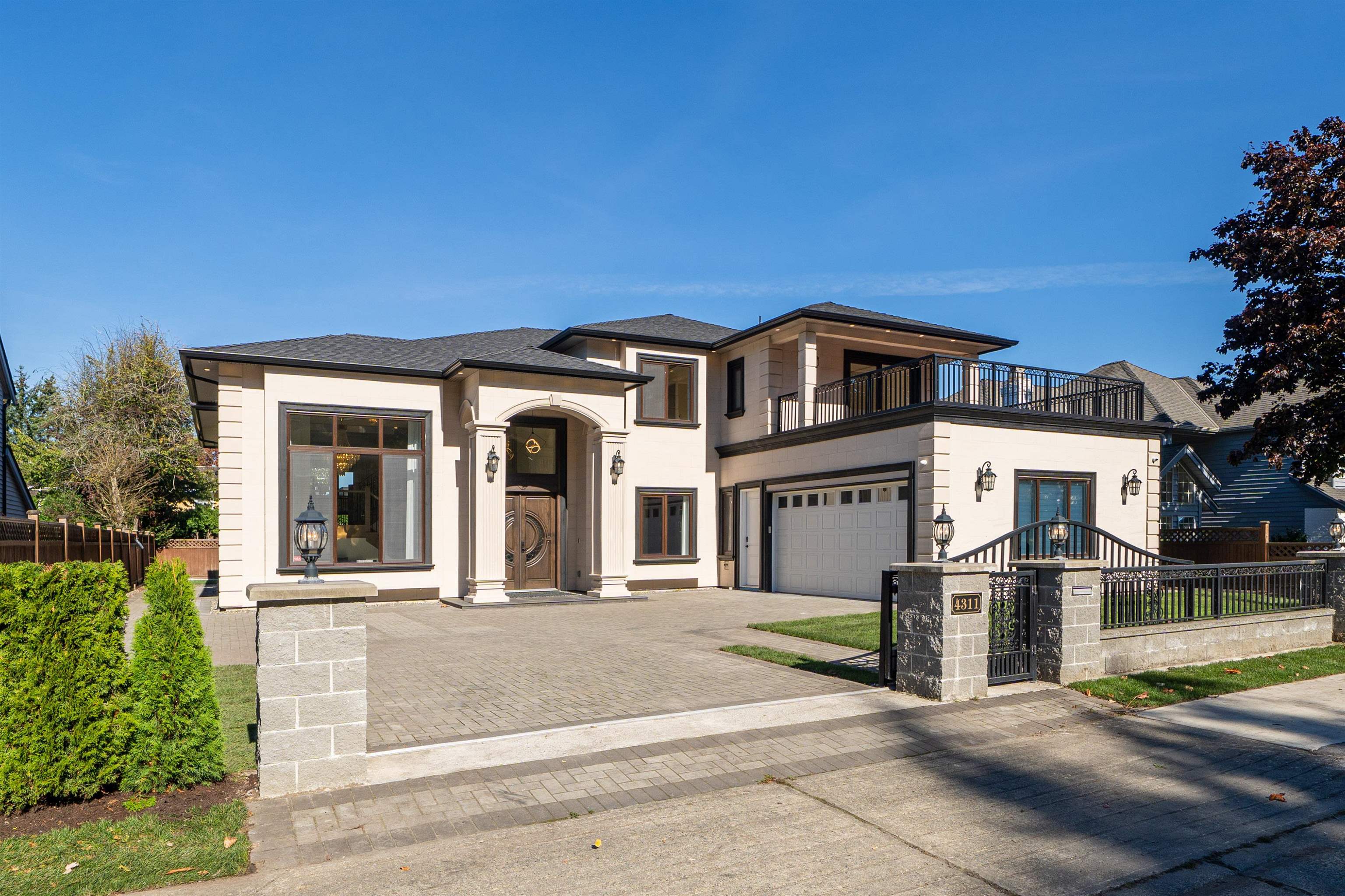
Highlights
Description
- Home value ($/Sqft)$958/Sqft
- Time on Houseful
- Property typeResidential
- Neighbourhood
- CommunityShopping Nearby
- Median school Score
- Year built2022
- Mortgage payment
Experience luxury living in this stunning home, offering 4,058 sq.ft. of exquisite living space on a 9,027 sq.ft. lot facing the golf course. This residence showcases unique and elegant European interior design with a grand high-ceiling entrance and spacious living areas filled with natural sunlight. Featuring 5 bedrooms and 5.5 bathrooms, beautiful detailed crown mouldings, and top-quality craftsmanship. The dream kitchen is equipped with top-of-the-line appliances, including La Cornue French luxury range, Vent-A-Hood fans, Wolf stove, and a huge German Liebherr double fridge, all complemented by real marble finishes, premium cabinetry, and elegant tile work. Additional features include two balconies, A/C, custom wine display, radiant heating, etc.. Steps to park, schools and mall.
Home overview
- Heat source Radiant
- Sewer/ septic Public sewer
- Construction materials
- Foundation
- Roof
- # parking spaces 8
- Parking desc
- # full baths 5
- # half baths 1
- # total bathrooms 6.0
- # of above grade bedrooms
- Appliances Washer/dryer, dishwasher, refrigerator, stove, oven, wine cooler
- Community Shopping nearby
- Area Bc
- View Yes
- Water source Public
- Zoning description Rsm/l
- Lot dimensions 9027.0
- Lot size (acres) 0.21
- Basement information None
- Building size 4058.0
- Mls® # R3057301
- Property sub type Single family residence
- Status Active
- Tax year 2025
- Primary bedroom 4.775m X 5.182m
Level: Above - Bedroom 3.353m X 3.505m
Level: Above - Bedroom 3.023m X 3.734m
Level: Above - Walk-in closet 3.607m X 2.921m
Level: Above - Bedroom 3.226m X 3.175m
Level: Above - Eating area 5.893m X 3.886m
Level: Main - Bedroom 3.81m X 3.683m
Level: Main - Wok kitchen 1.829m X 3.962m
Level: Main - Media room 5.334m X 4.267m
Level: Main - Kitchen 5.893m X 4.343m
Level: Main - Office 3.099m X 3.099m
Level: Main - Living room 4.267m X 4.547m
Level: Main - Dining room 3.2m X 4.343m
Level: Main - Laundry 2.007m X 4.039m
Level: Main - Foyer 3.607m X 3.632m
Level: Main - Pantry 1.575m X 1.778m
Level: Main - Family room 5.182m X 7.569m
Level: Main
- Listing type identifier Idx

$-10,368
/ Month

