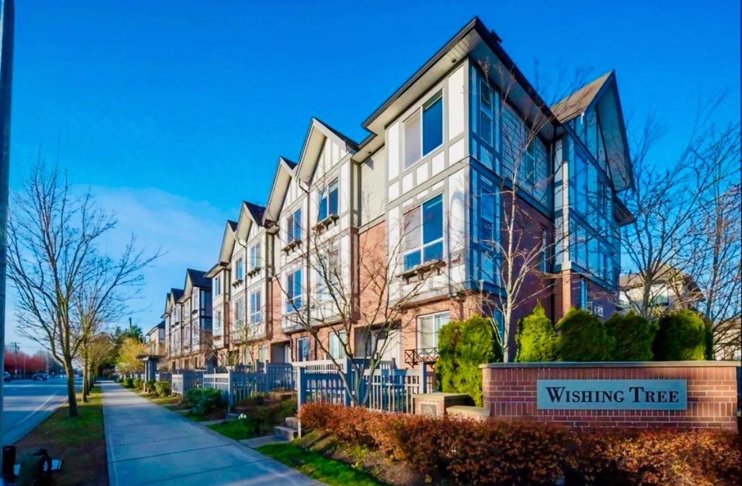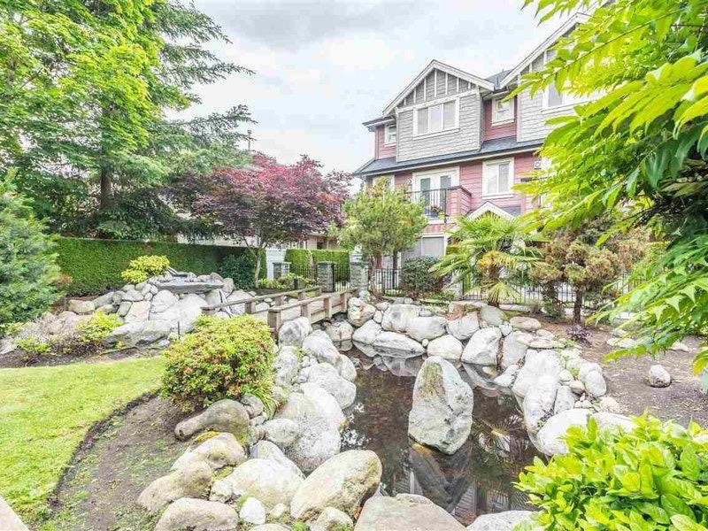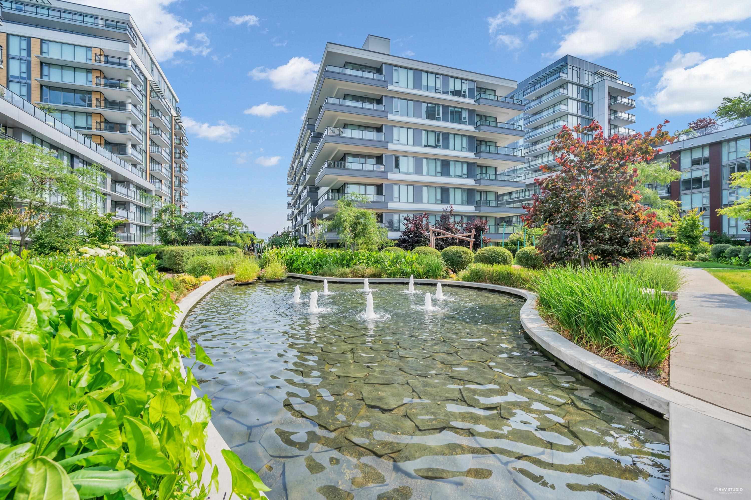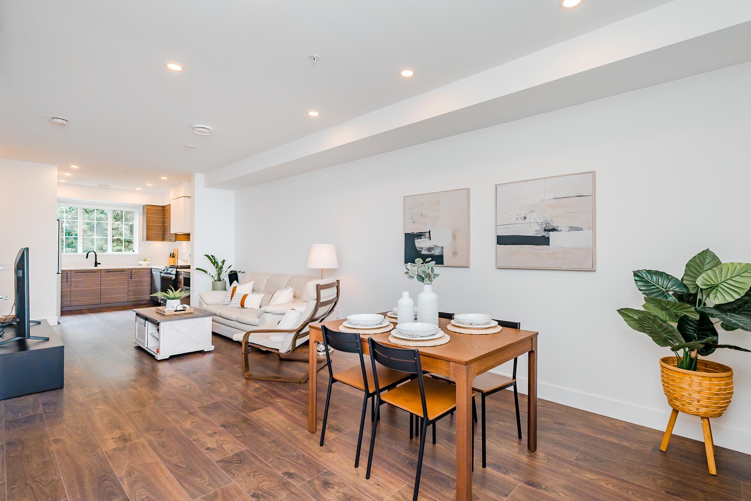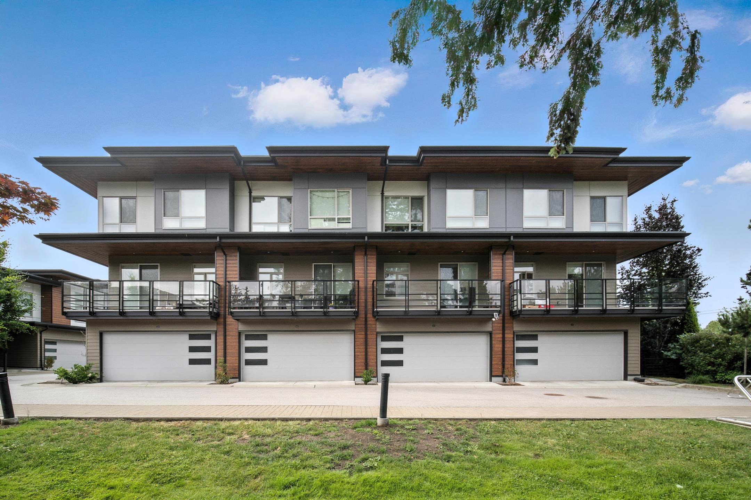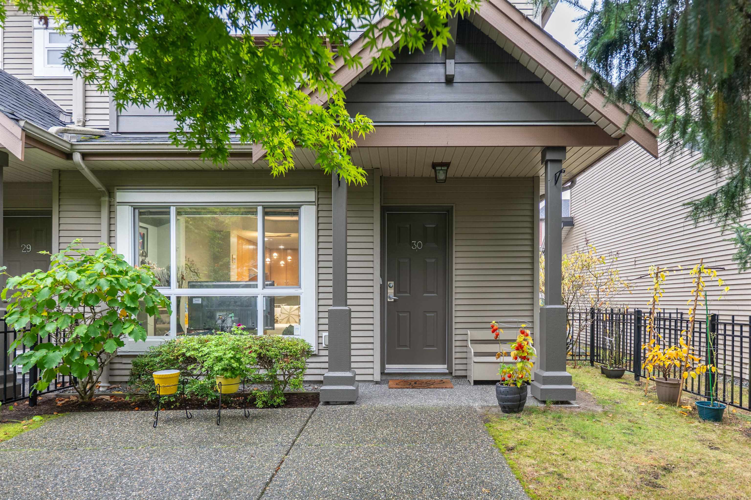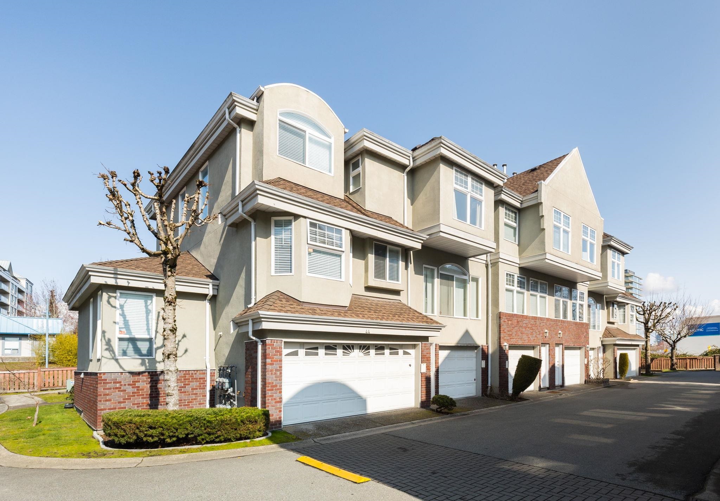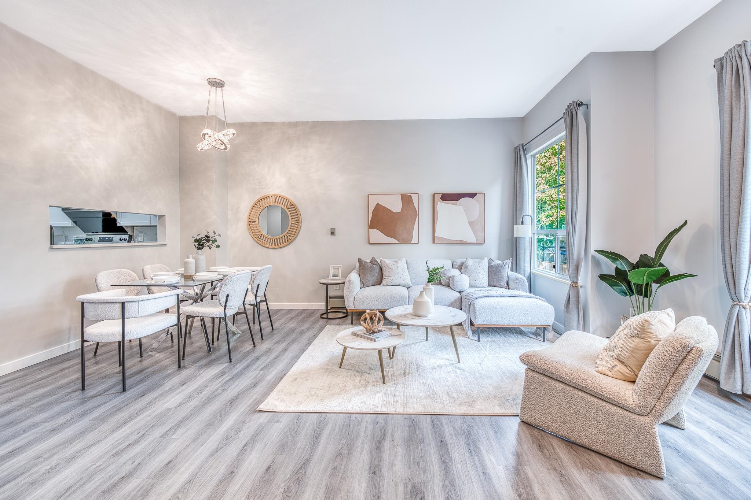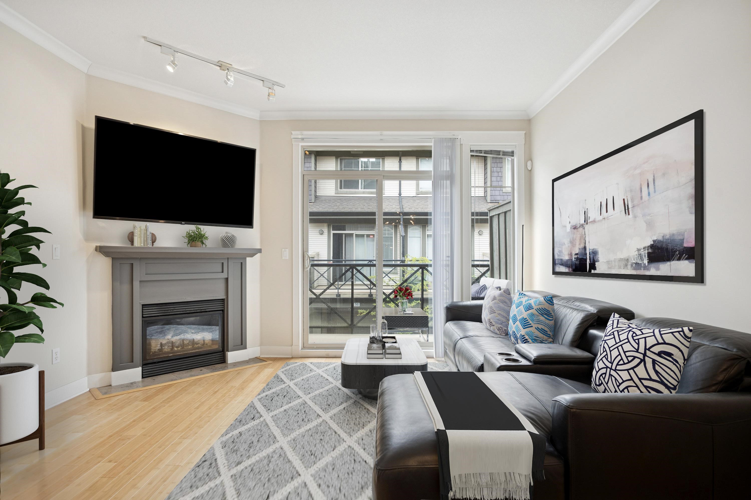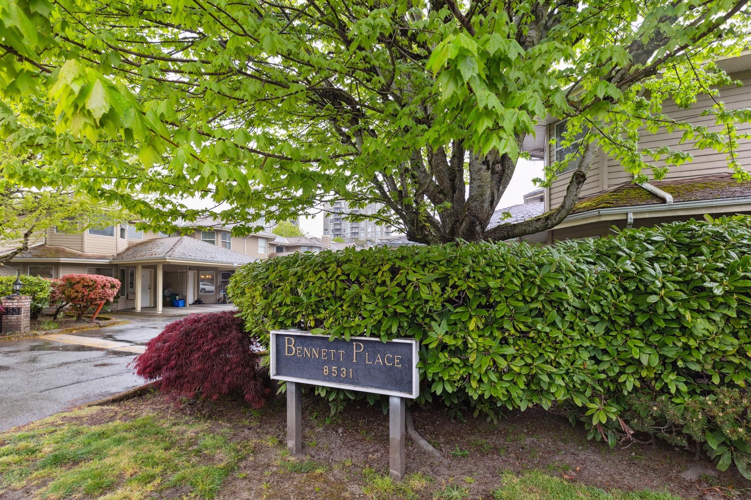- Houseful
- BC
- Richmond
- Steveston South
- 4388 Bayview Street #unit 20
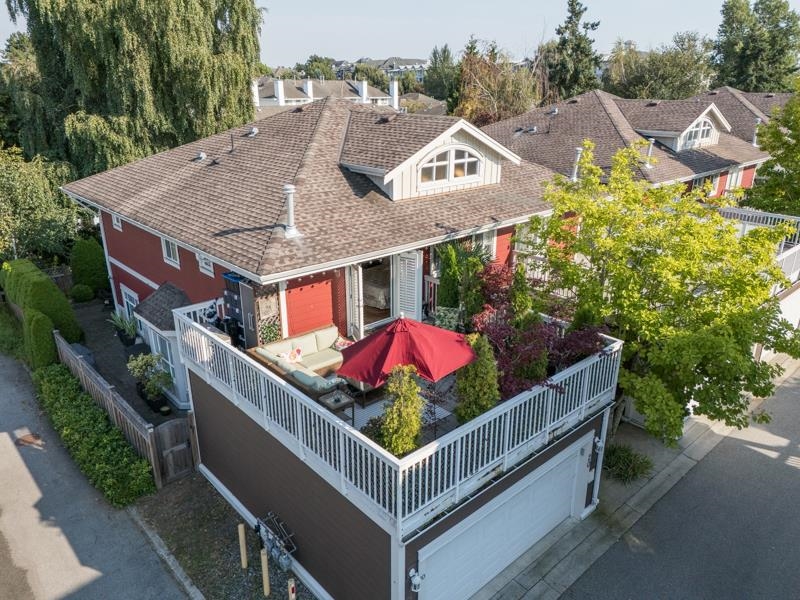
4388 Bayview Street #unit 20
4388 Bayview Street #unit 20
Highlights
Description
- Home value ($/Sqft)$877/Sqft
- Time on Houseful
- Property typeResidential
- Neighbourhood
- CommunityShopping Nearby
- Median school Score
- Year built2003
- Mortgage payment
PHOENIX POND at Imperial Landing- immaculate 3 bdrm, 2.5 bath, duplex style, 2 level, END UNIT townhome, steps to the Boardwalk and STEVESTON VILLAGE! Super clean & very well-maintained with 1596 sq ft of living space, plus a side-by-side double garage and amazing outdoor spaces! Functional floorplan, with large open living/dining area flowing into the kitchen with island, stainless appliances, gas stove & granite counters. Lovely French doors lead to a private wrap-around patio perfect for entertaining and dinners al fresco. Large primary bedroom with full ensuite (double vanity), a walk-in closet and a SPECTACULAR 500 sq ft western exposed sundeck for outdoor enjoyment. Upstairs laundry, ample storage. Quiet location, tucked in a well-maintained, 20 unit, boutique complex. Wow!
Home overview
- Heat source Forced air
- Sewer/ septic Sanitary sewer, storm sewer
- Construction materials
- Foundation
- Roof
- # parking spaces 2
- Parking desc
- # full baths 2
- # half baths 1
- # total bathrooms 3.0
- # of above grade bedrooms
- Appliances Washer/dryer, dishwasher, refrigerator, stove, microwave
- Community Shopping nearby
- Area Bc
- Subdivision
- Water source Public
- Zoning description Zt42
- Basement information None
- Building size 1596.0
- Mls® # R3041345
- Property sub type Townhouse
- Status Active
- Virtual tour
- Tax year 2024
- Bedroom 3.2m X 2.972m
Level: Above - Walk-in closet 2.845m X 1.524m
Level: Above - Primary bedroom 4.013m X 4.191m
Level: Above - Bedroom 3.2m X 2.769m
Level: Above - Living room 4.42m X 4.115m
Level: Main - Foyer 1.829m X 1.6m
Level: Main - Family room 4.445m X 3.15m
Level: Main - Kitchen 3.683m X 2.921m
Level: Main - Dining room 2.972m X 3.734m
Level: Main
- Listing type identifier Idx

$-3,733
/ Month

