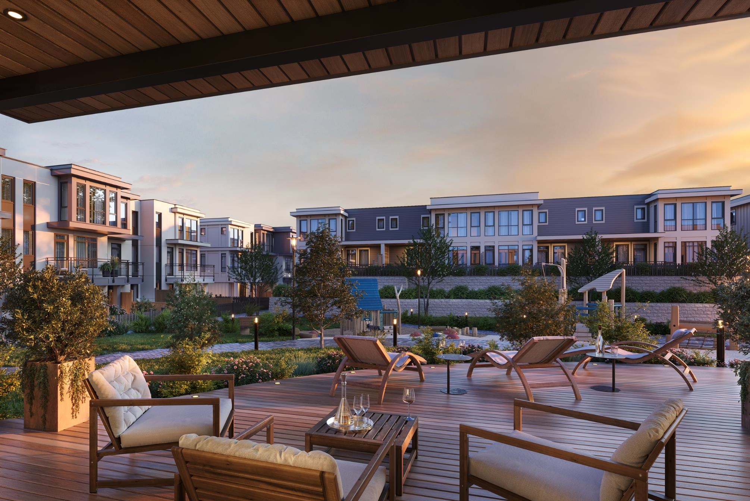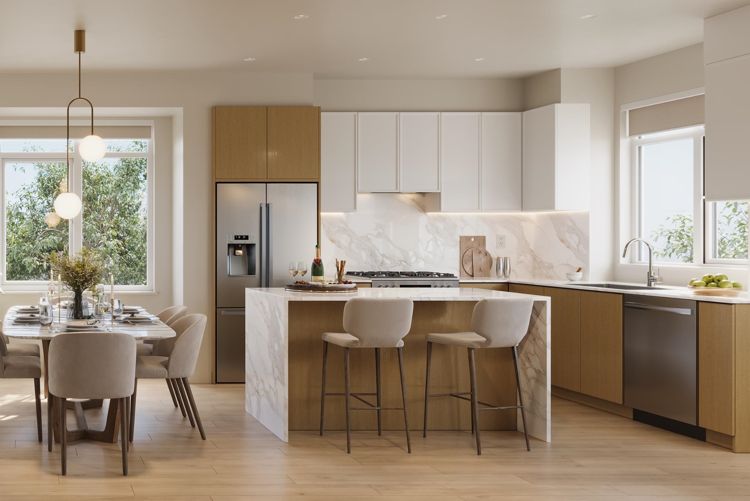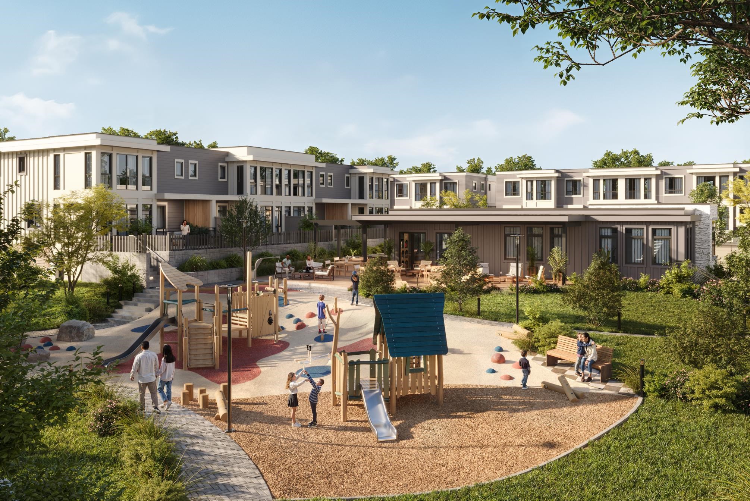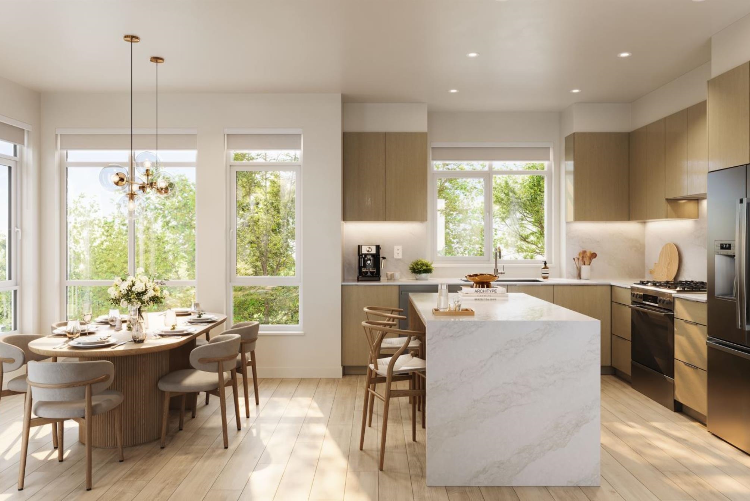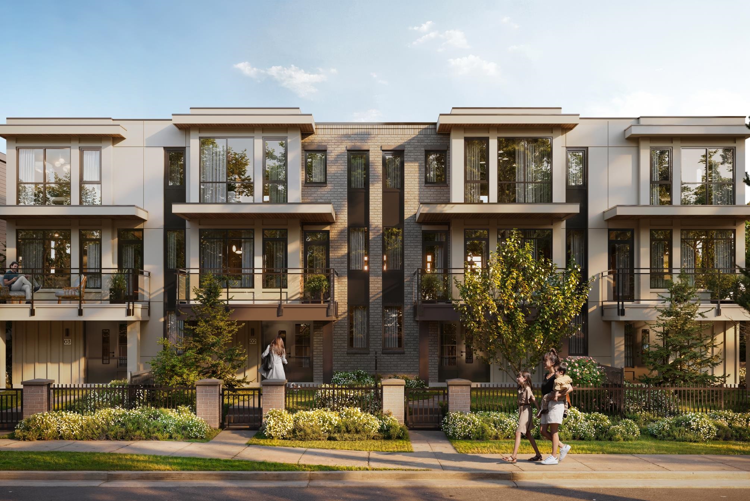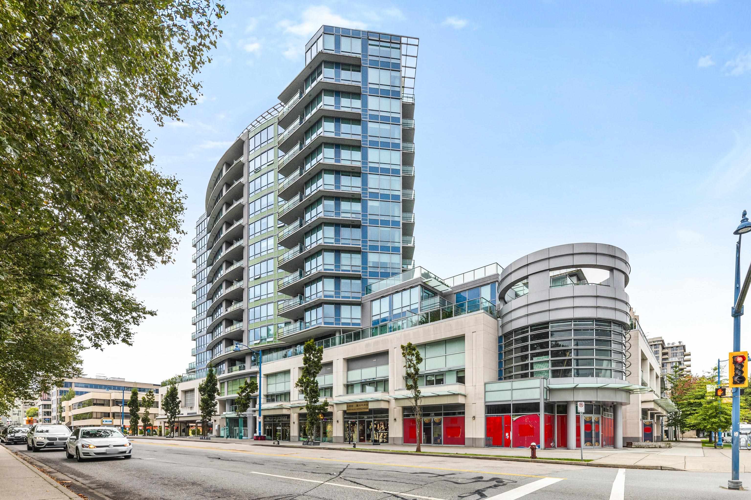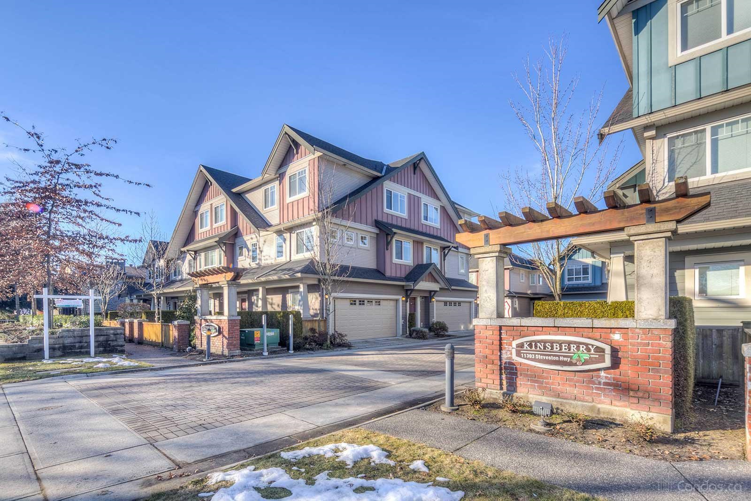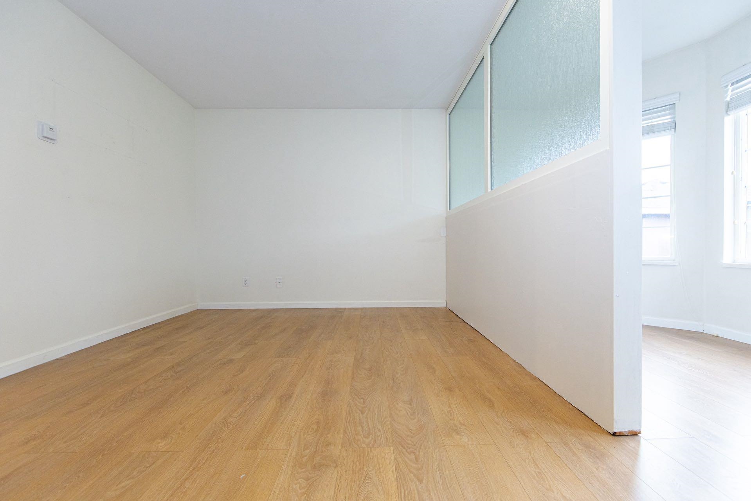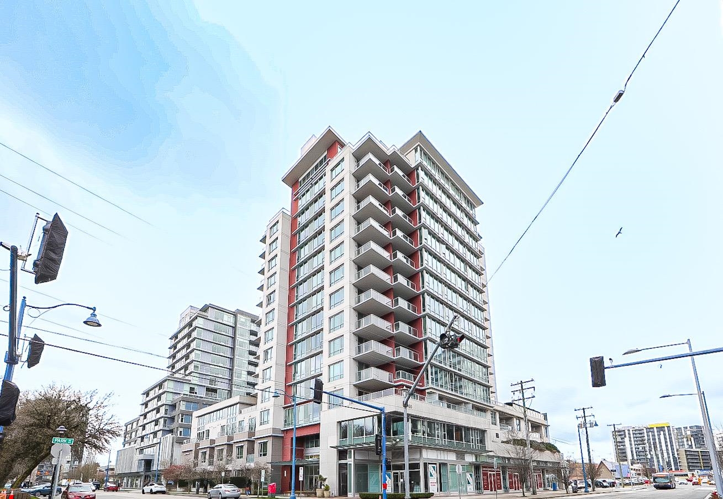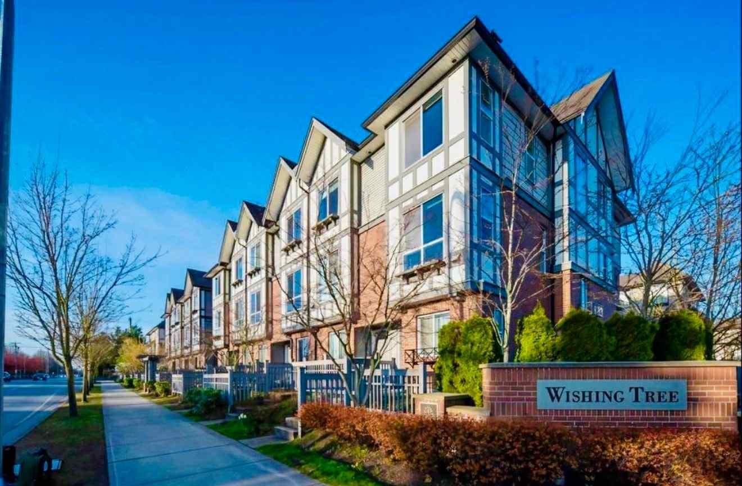- Houseful
- BC
- Richmond
- Steveston South
- 4460 Garry Street #unit 13
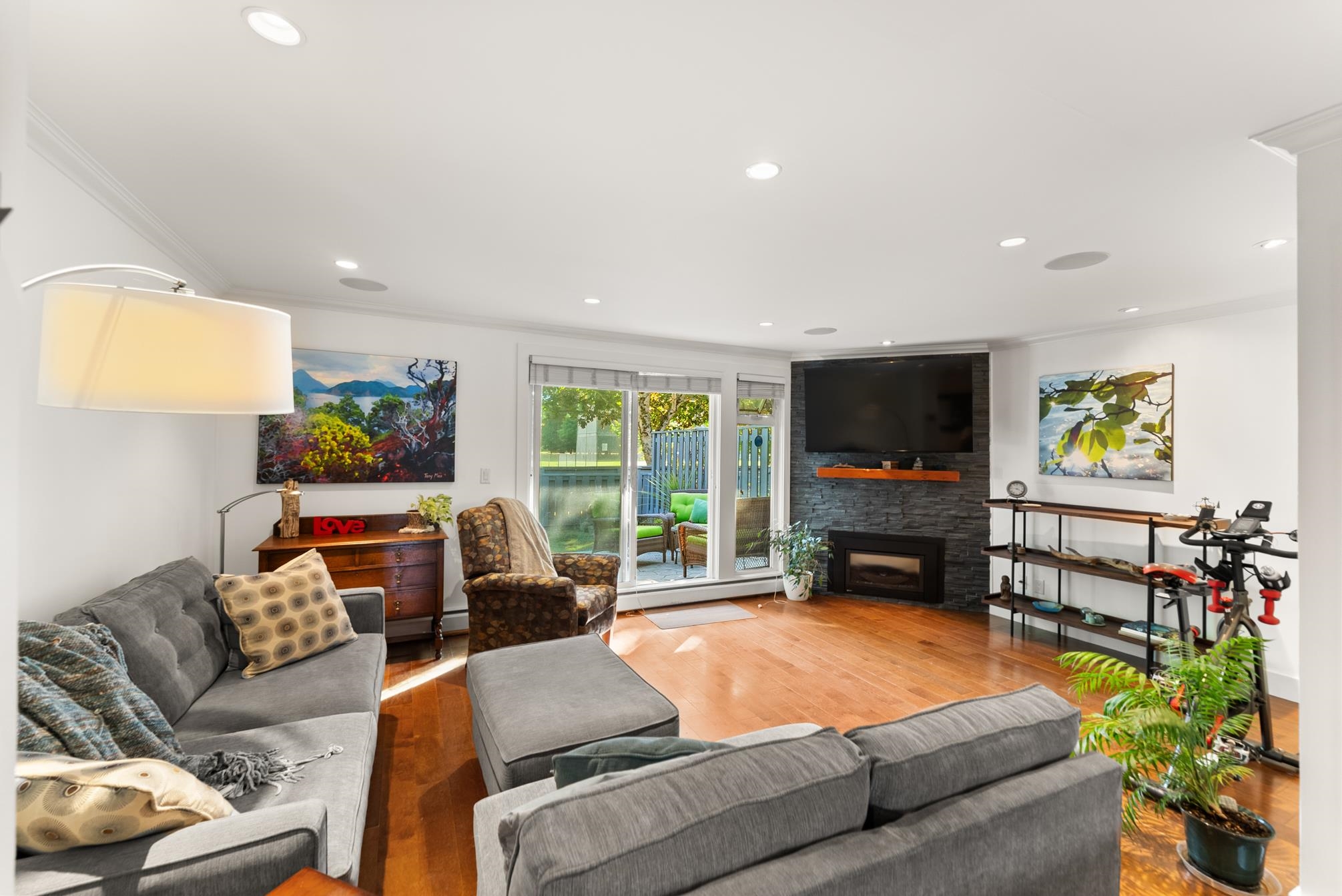
4460 Garry Street #unit 13
4460 Garry Street #unit 13
Highlights
Description
- Home value ($/Sqft)$733/Sqft
- Time on Houseful
- Property typeResidential
- Neighbourhood
- CommunityShopping Nearby
- Median school Score
- Year built1973
- Mortgage payment
Steveston’s most desirable location—a quiet corner townhome that backs onto a peaceful greenbelt, perfect for kids to explore & play. This rare END unit has been completely transformed by LYLE Construction & is move-in ready. All essentials have been modernized including new electrical & plumbing, drywall & enhanced attic insulation for year-round comfort. The heart of the home is a bright, open kitchen with a huge quartz island perfect for entertaining! Featuring s/s appli, plenty of storage inside & out, updated baths w/ nuheat, new hw tank, soundproofing between floors & more! Oversized windows with views of the greenbelt. With its safe setting, modern finishes & walkable Steveston location close to schools, parks & the village, this is the ideal home to grow & make memories together.
Home overview
- Heat source Baseboard, hot water, natural gas
- Sewer/ septic Public sewer, sanitary sewer, storm sewer
- # total stories 2.0
- Construction materials
- Foundation
- Roof
- Fencing Fenced
- # parking spaces 2
- Parking desc
- # full baths 2
- # half baths 1
- # total bathrooms 3.0
- # of above grade bedrooms
- Appliances Washer/dryer, dishwasher, refrigerator, stove, microwave
- Community Shopping nearby
- Area Bc
- Subdivision
- View Yes
- Water source Public
- Zoning description Res
- Basement information None
- Building size 1500.0
- Mls® # R3050825
- Property sub type Townhouse
- Status Active
- Virtual tour
- Tax year 2025
- Primary bedroom 3.759m X 4.267m
Level: Above - Bedroom 2.692m X 4.064m
Level: Above - Walk-in closet 1.397m X 2.261m
Level: Above - Bedroom 3.048m X 4.039m
Level: Above - Kitchen 2.565m X 3.429m
Level: Main - Living room 3.734m X 5.867m
Level: Main - Laundry 2.261m X 2.464m
Level: Main - Dining room 2.413m X 3.454m
Level: Main - Foyer 2.184m X 1.422m
Level: Main - Den 1.575m X 2.489m
Level: Main - Storage 0.914m X 1.295m
Level: Main
- Listing type identifier Idx

$-2,931
/ Month

