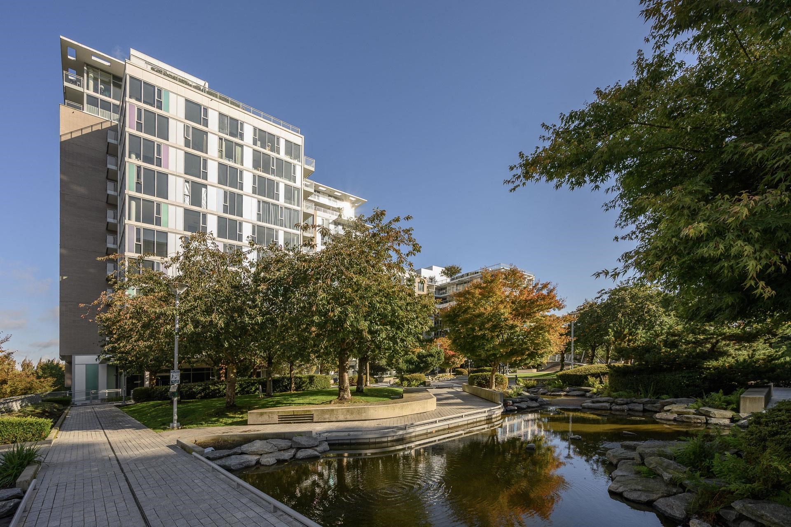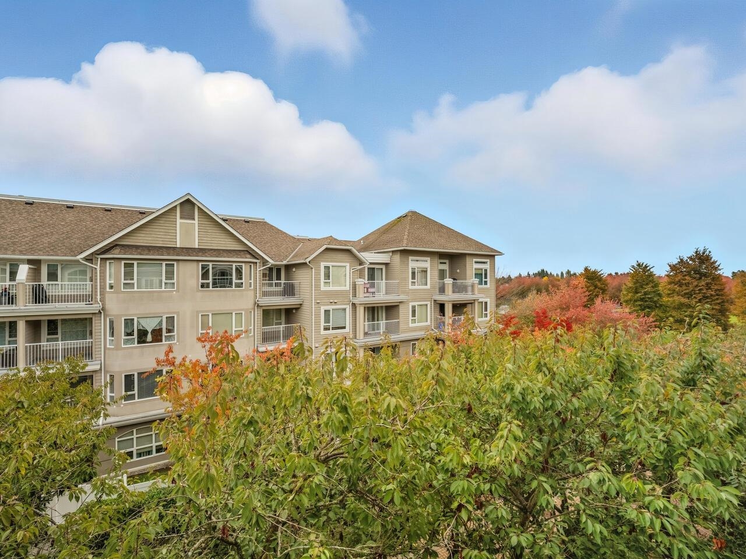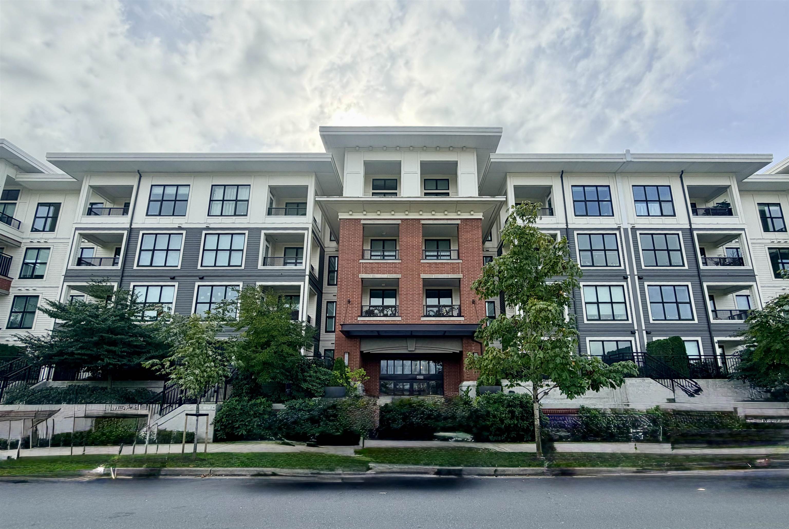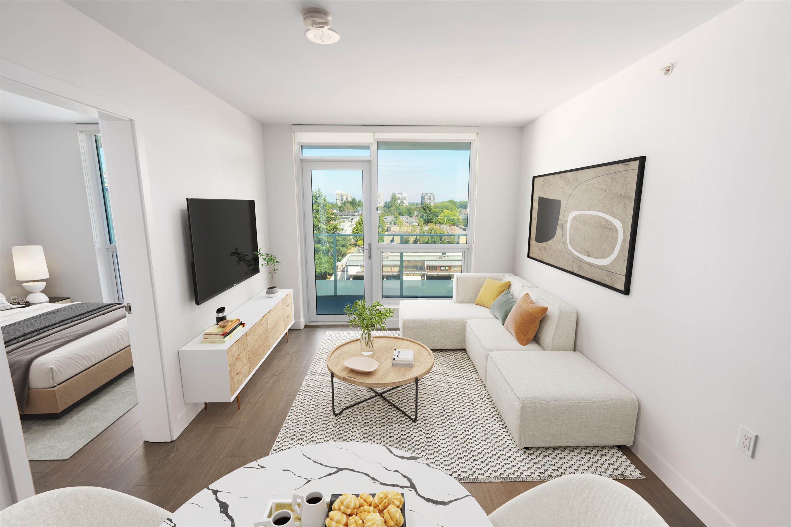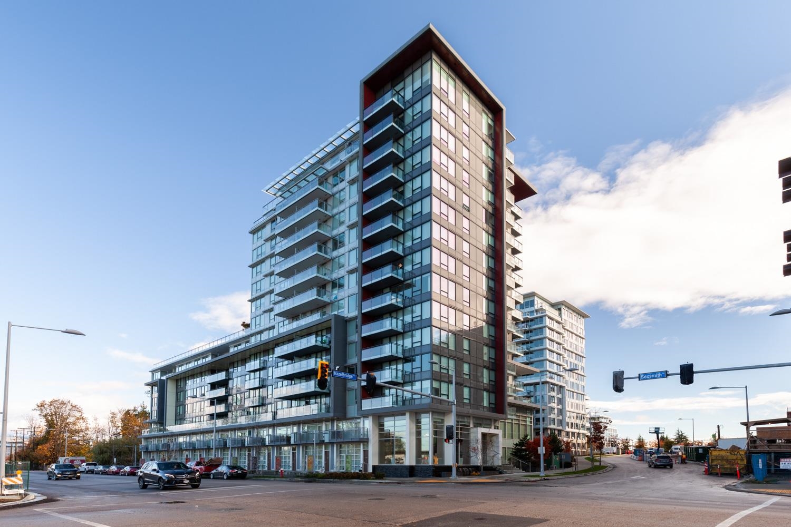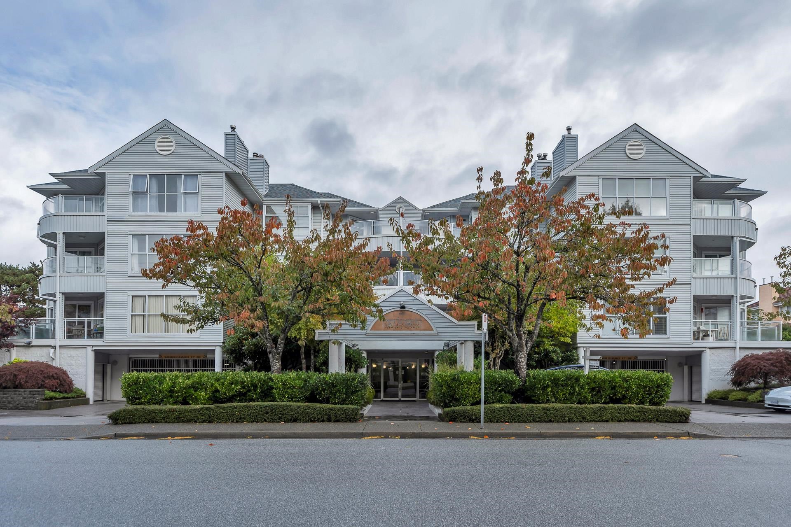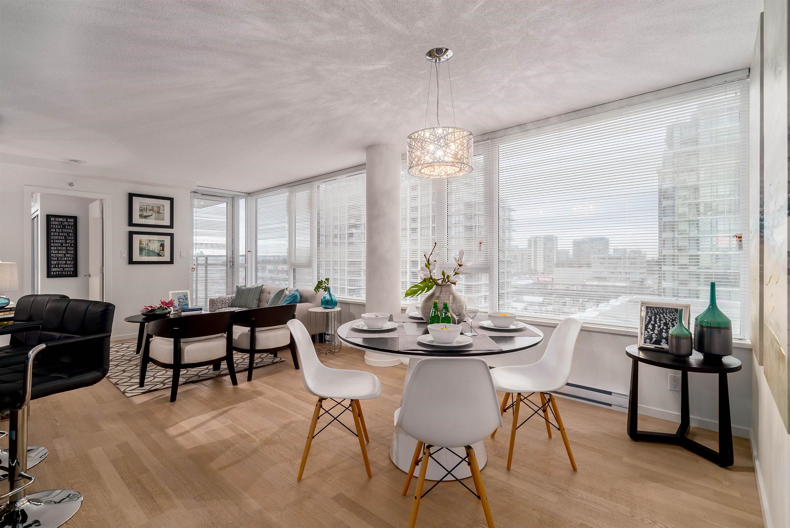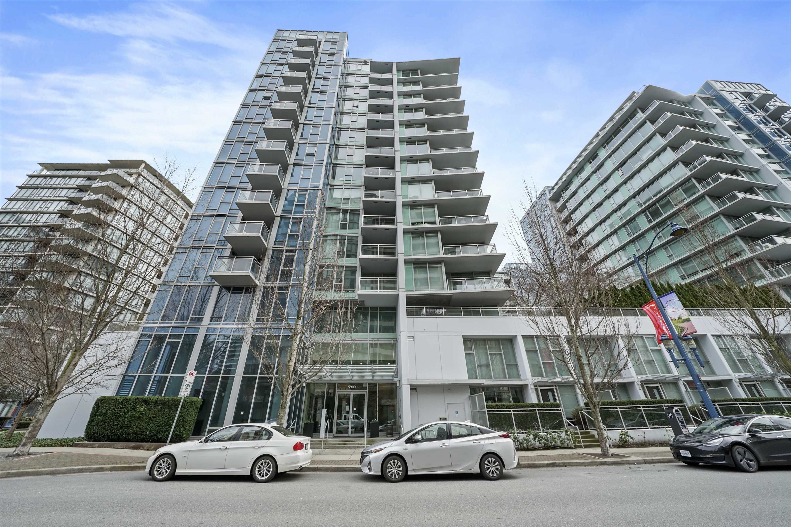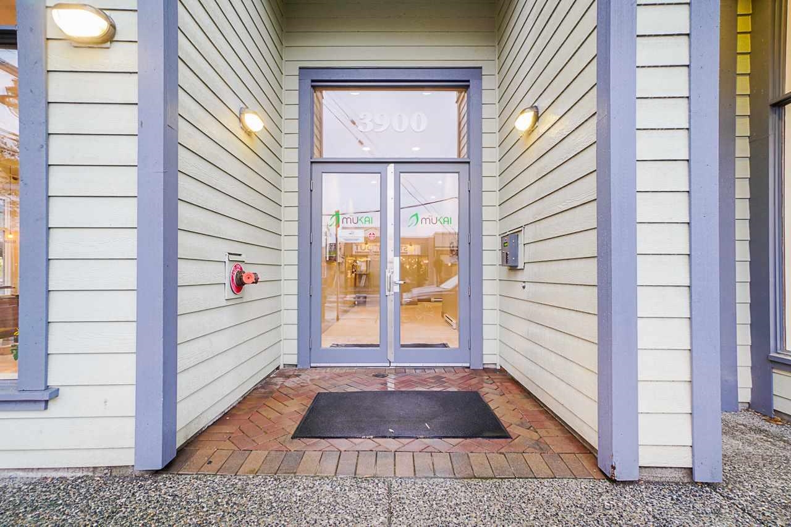- Houseful
- BC
- Richmond
- Steveston South
- 4500 Westwater Drive #416
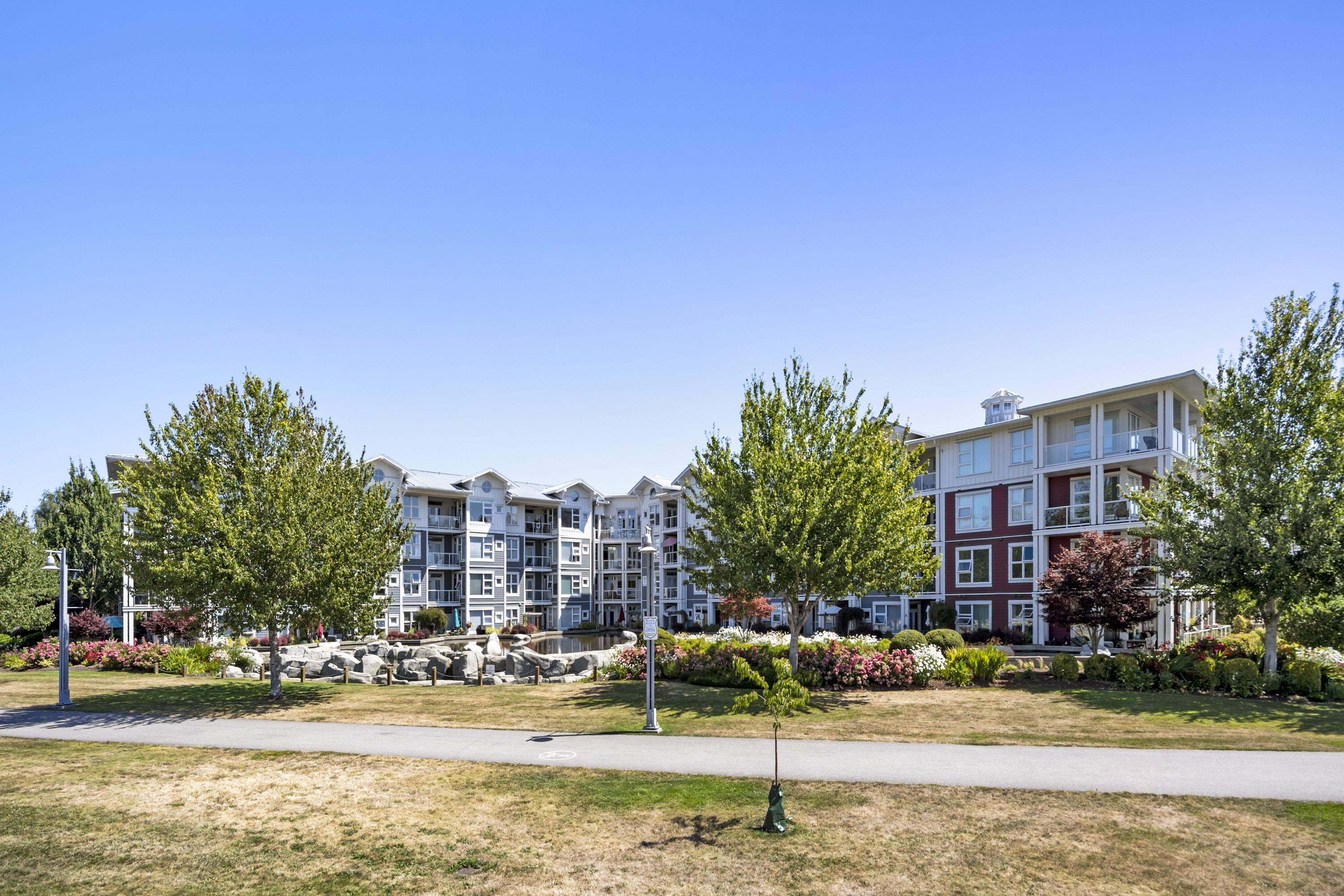
4500 Westwater Drive #416
4500 Westwater Drive #416
Highlights
Description
- Home value ($/Sqft)$1,036/Sqft
- Time on Houseful
- Property typeResidential
- StylePenthouse
- Neighbourhood
- CommunityShopping Nearby
- Median school Score
- Year built2004
- Mortgage payment
Exquisite PENTHOUSE in highly desirable COPPER SKY WEST. Stylish 2 Bedroom 2 Baths and Den. Open concept design, with soaring 16 ft. vaulted ceiling and porthole window, in main living area. Professionally updated with flare, modern wide plank flooring, designer paint colors, custom kitchen, by Nomadtec Design Studio, featuring sleek white quartz counters, classic white subway tile backsplash, deep farmhouse undermount sink, stainless steel Moen faucet and S.S. Appliances. New lighting throughout and updated bathroom fixtures in both bathrooms. Extra large covered balcony, for year round outdoor entertaining. Perched on the south Dyke Trail, just a short stroll to Historic Steveston Village, Britannia Heritage Shipyard Museum and London Landing Farmhouse, for Afternoon Tea.
Home overview
- Heat source Baseboard, electric
- Sewer/ septic Public sewer, sanitary sewer
- # total stories 4.0
- Construction materials
- Foundation
- Roof
- # parking spaces 1
- Parking desc
- # full baths 2
- # total bathrooms 2.0
- # of above grade bedrooms
- Appliances Washer/dryer, dishwasher, refrigerator, stove, microwave
- Community Shopping nearby
- Area Bc
- Subdivision
- View Yes
- Water source Public
- Zoning description Zlr13
- Basement information None
- Building size 1086.0
- Mls® # R3030896
- Property sub type Apartment
- Status Active
- Virtual tour
- Tax year 2024
- Foyer 2.54m X 1.219m
Level: Main - Den 2.845m X 2.54m
Level: Main - Primary bedroom 3.302m X 4.47m
Level: Main - Living room 3.581m X 3.835m
Level: Main - Kitchen 3.353m X 2.489m
Level: Main - Walk-in closet 1.295m X 1.499m
Level: Main - Bedroom 2.845m X 3.658m
Level: Main - Dining room 2.845m X 3.835m
Level: Main - Storage 1.575m X 2.489m
Level: Main
- Listing type identifier Idx

$-3,000
/ Month

