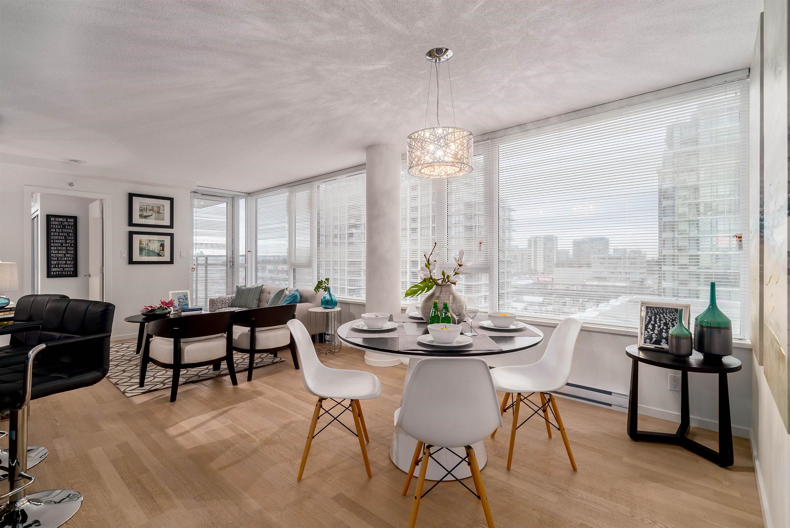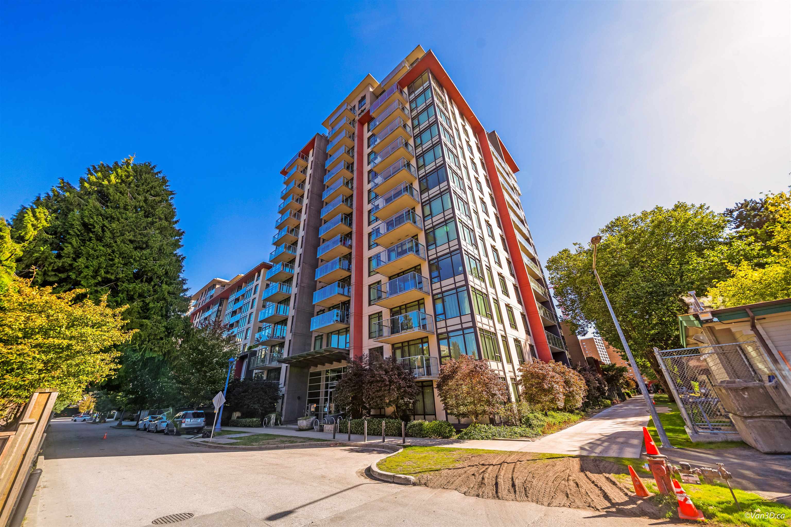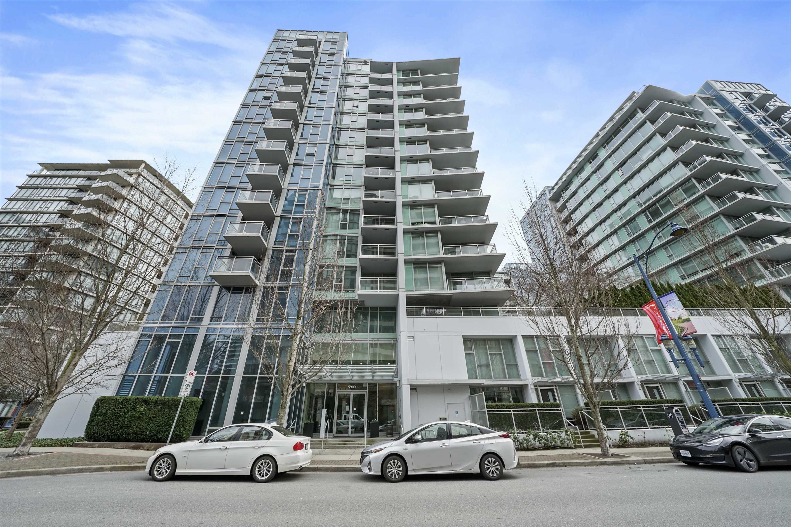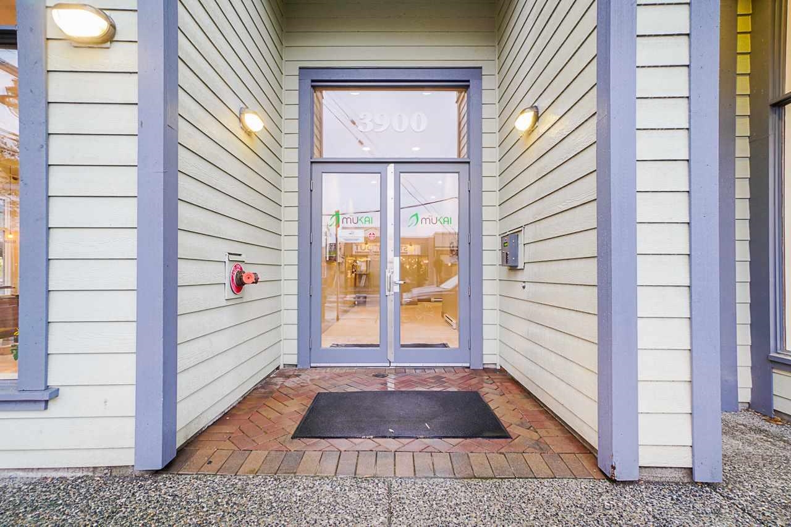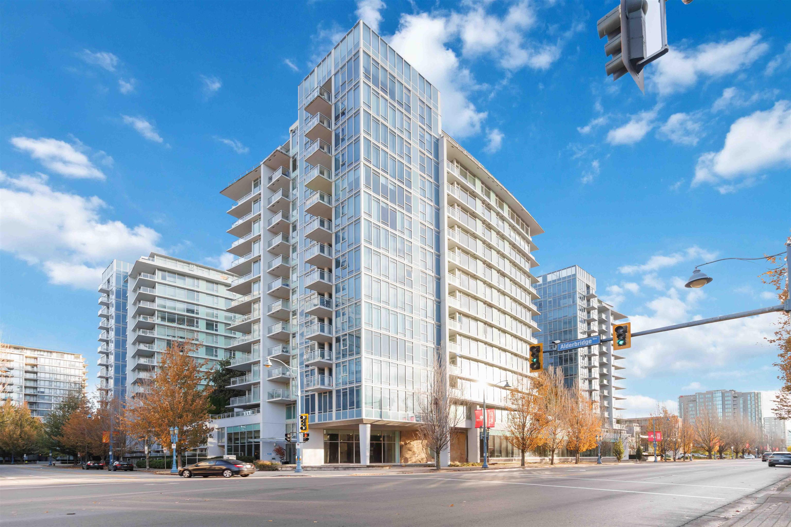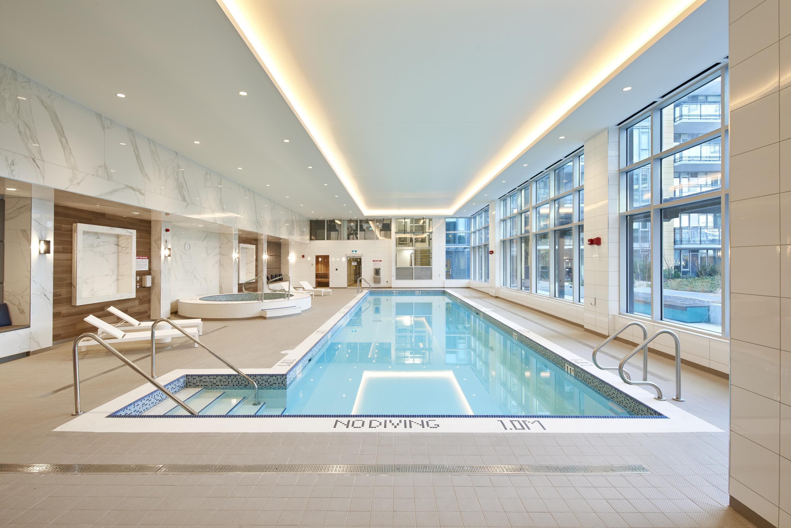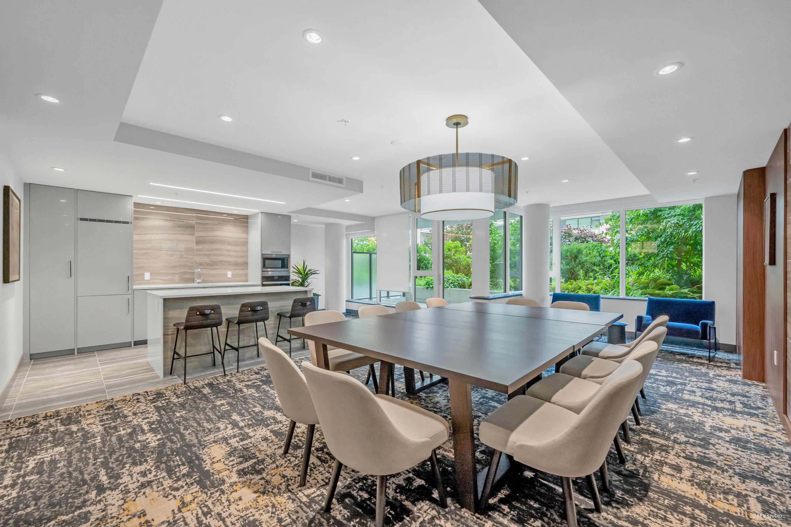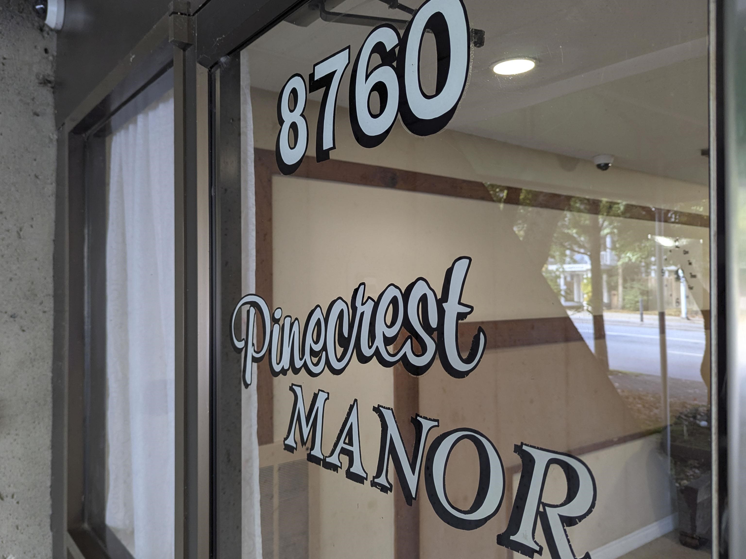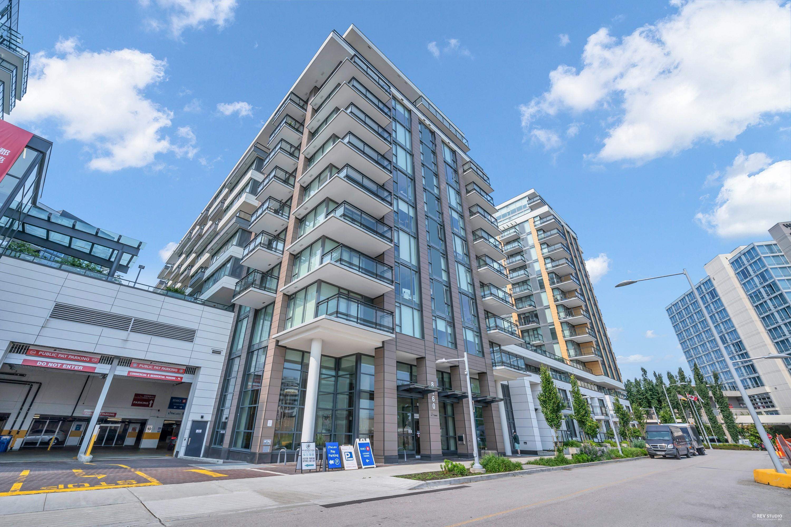- Houseful
- BC
- Richmond
- Steveston South
- 4600 Westwater Drive #204
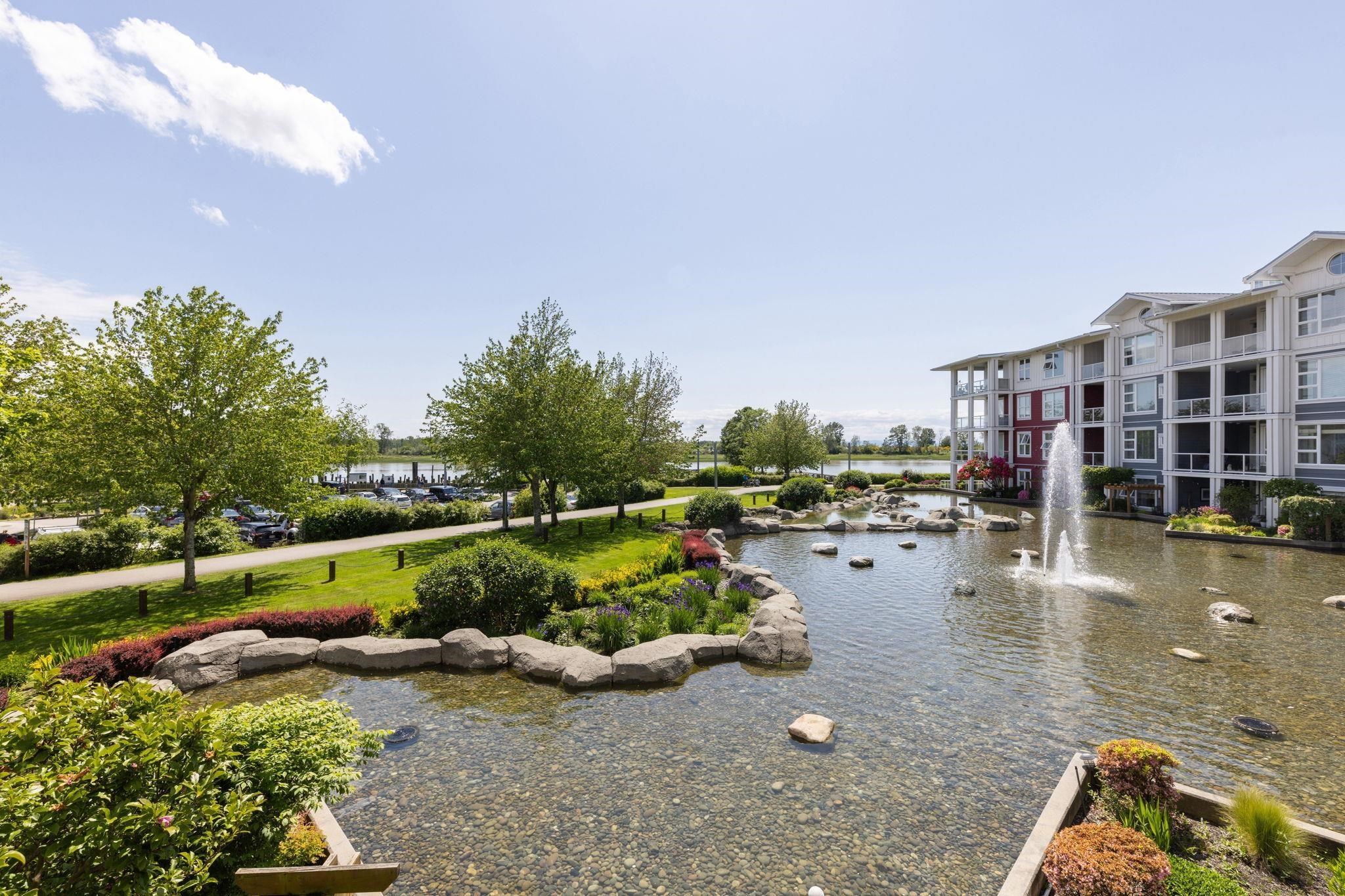
4600 Westwater Drive #204
4600 Westwater Drive #204
Highlights
Description
- Home value ($/Sqft)$1,129/Sqft
- Time on Houseful
- Property typeResidential
- Neighbourhood
- Median school Score
- Year built2003
- Mortgage payment
Welcome to Copper Sky, a coastal retreat nestled in beautiful Steveston. Offering modern elegance & comfort. This stunning 2 Bed, 2 Bath + Den condo spans over 1,000 sqft of thoughtfully designed space, featuring high ceilings & large windows that flood the home with natural light. The open-concept gourmet kitchen boasts SS appliances & granite countertops perfect for hosting family & friends. Relax in the spacious living area with a cozy fireplace & direct access to your private balcony, ideal for enjoying serene views of the waterfront. Retreat to the master bedroom with a walk-in closet & an ensuite bath. Enjoy access to amenities such as a fitness center & a rec room. Located in a coveted neighbourhood, you're just steps away from the scenic boardwalk, shops & highly rated restaurants.
Home overview
- Heat source Baseboard, electric
- Sewer/ septic Public sewer, sanitary sewer, storm sewer
- # total stories 4.0
- Construction materials
- Foundation
- Roof
- # parking spaces 1
- Parking desc
- # full baths 2
- # total bathrooms 2.0
- # of above grade bedrooms
- Appliances Washer/dryer, dishwasher, refrigerator, stove, microwave
- Area Bc
- Subdivision
- View Yes
- Water source Public
- Zoning description Zlr13
- Basement information None
- Building size 1090.0
- Mls® # R3057094
- Property sub type Apartment
- Status Active
- Tax year 2025
- Storage 1.524m X 2.438m
Level: Main - Bedroom 3.353m X 2.743m
Level: Main - Kitchen 2.438m X 2.769m
Level: Main - Walk-in closet 1.829m X 2.896m
Level: Main - Dining room 2.743m X 3.734m
Level: Main - Den 2.743m X 2.743m
Level: Main - Primary bedroom 3.353m X 3.759m
Level: Main - Living room 3.734m X 3.962m
Level: Main
- Listing type identifier Idx

$-3,283
/ Month

