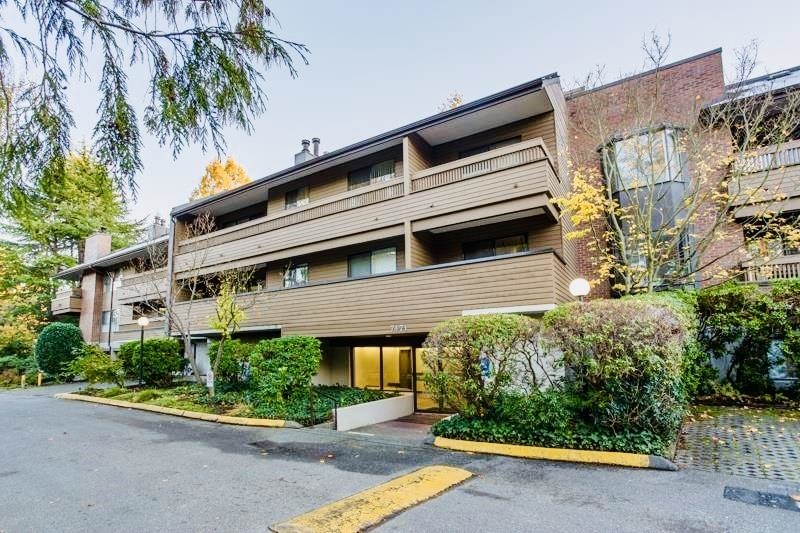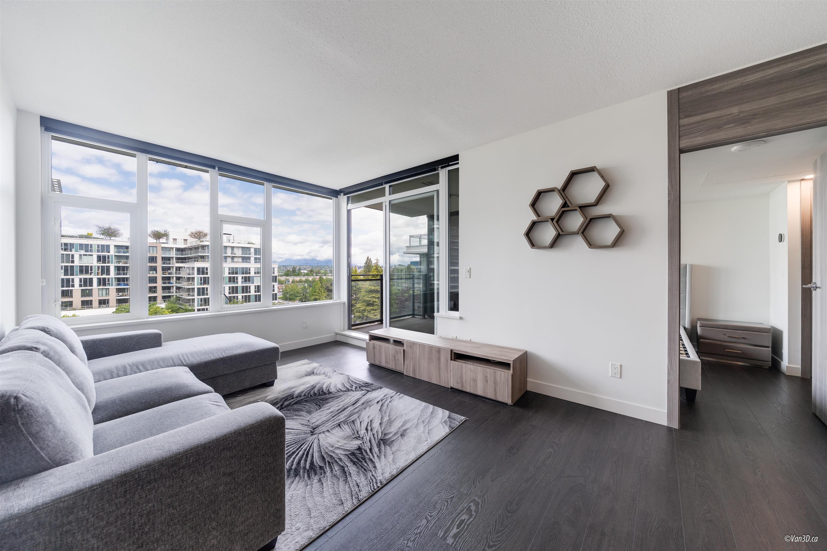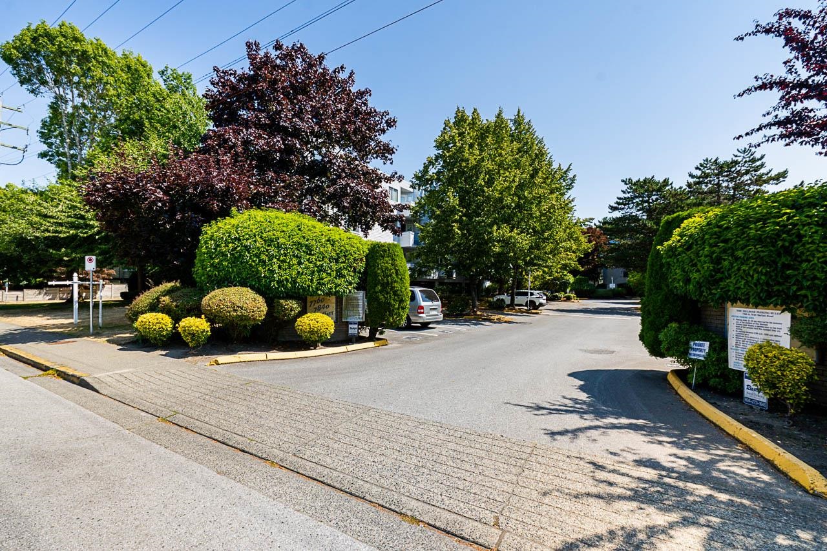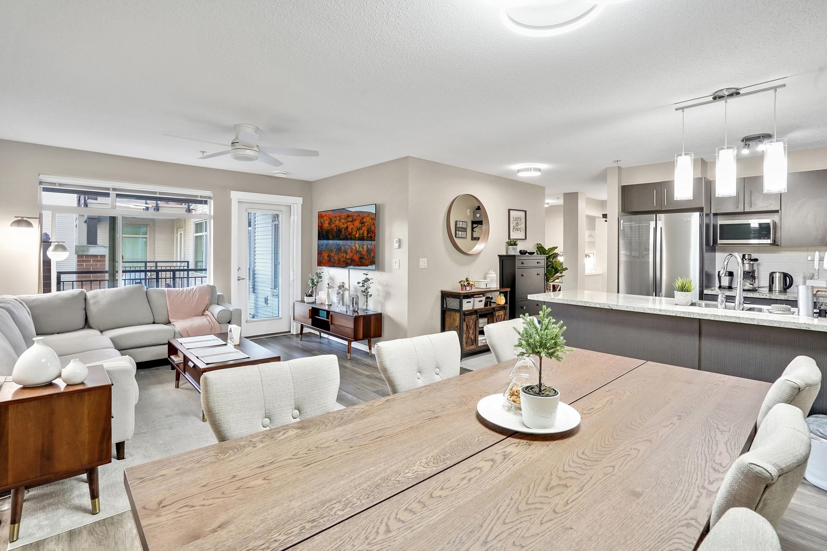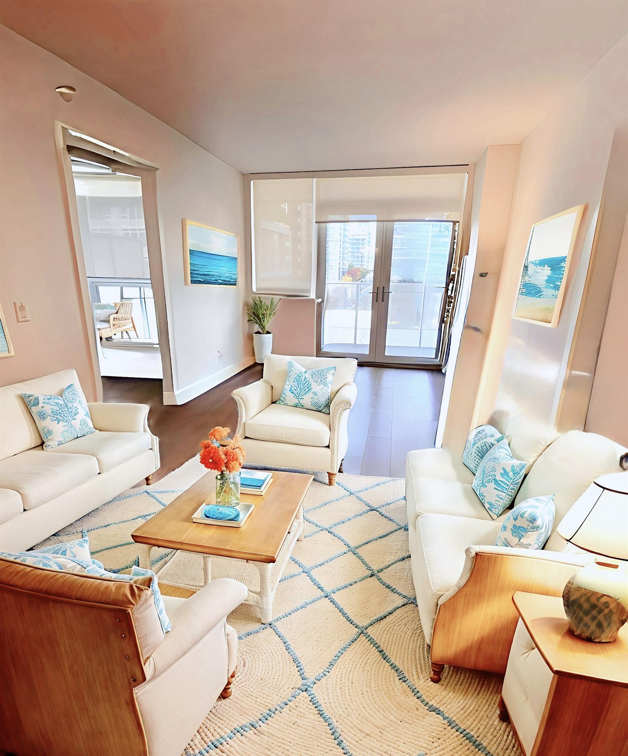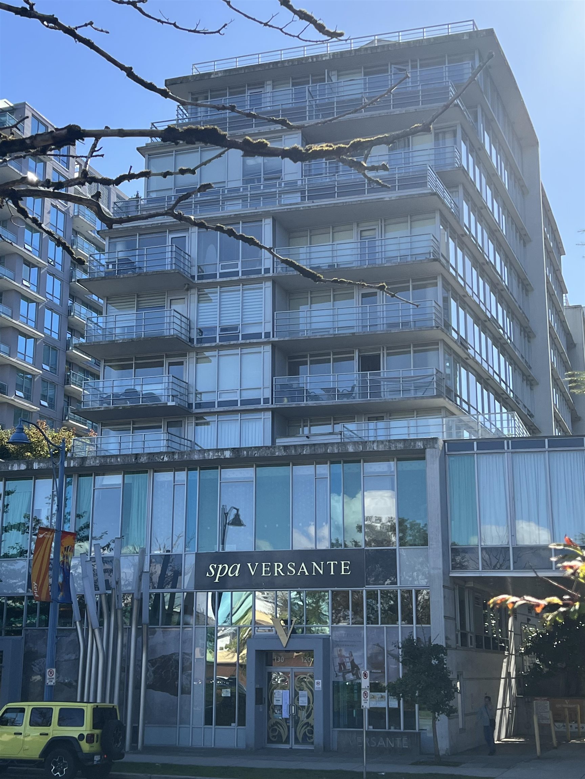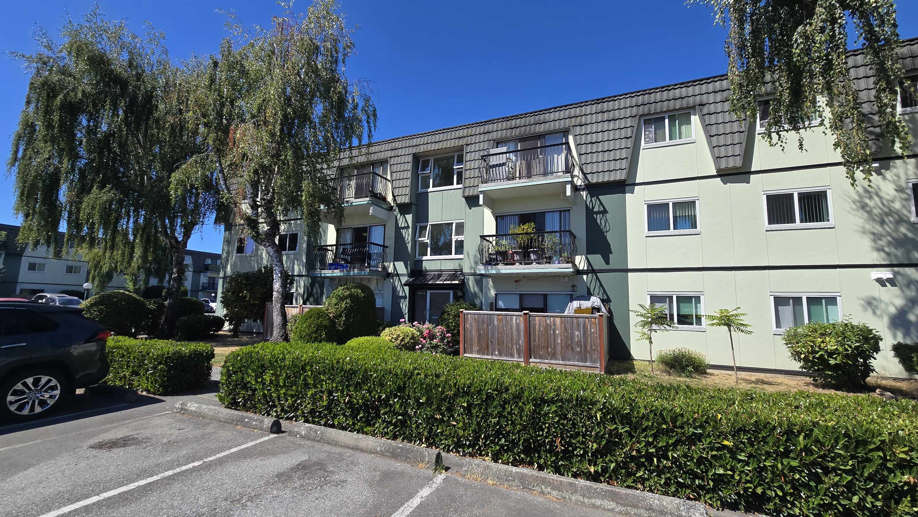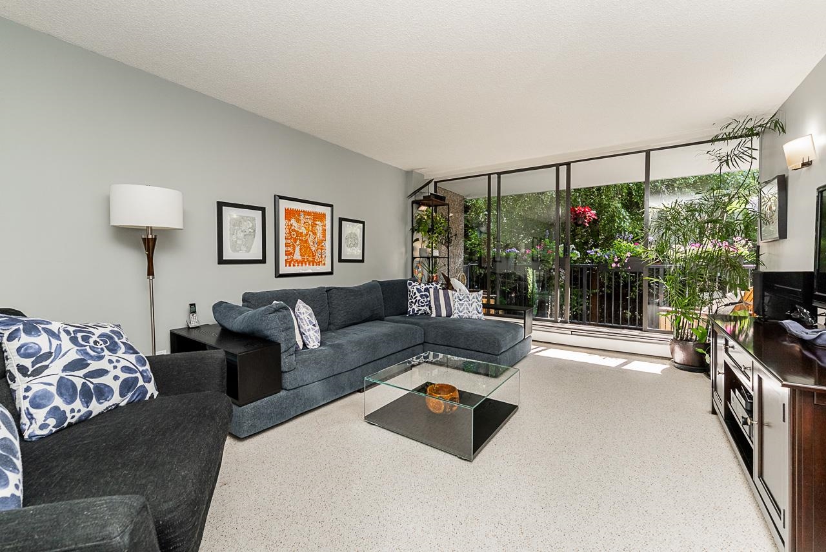- Houseful
- BC
- Richmond
- Steveston South
- 4600 Westwater Drive #315
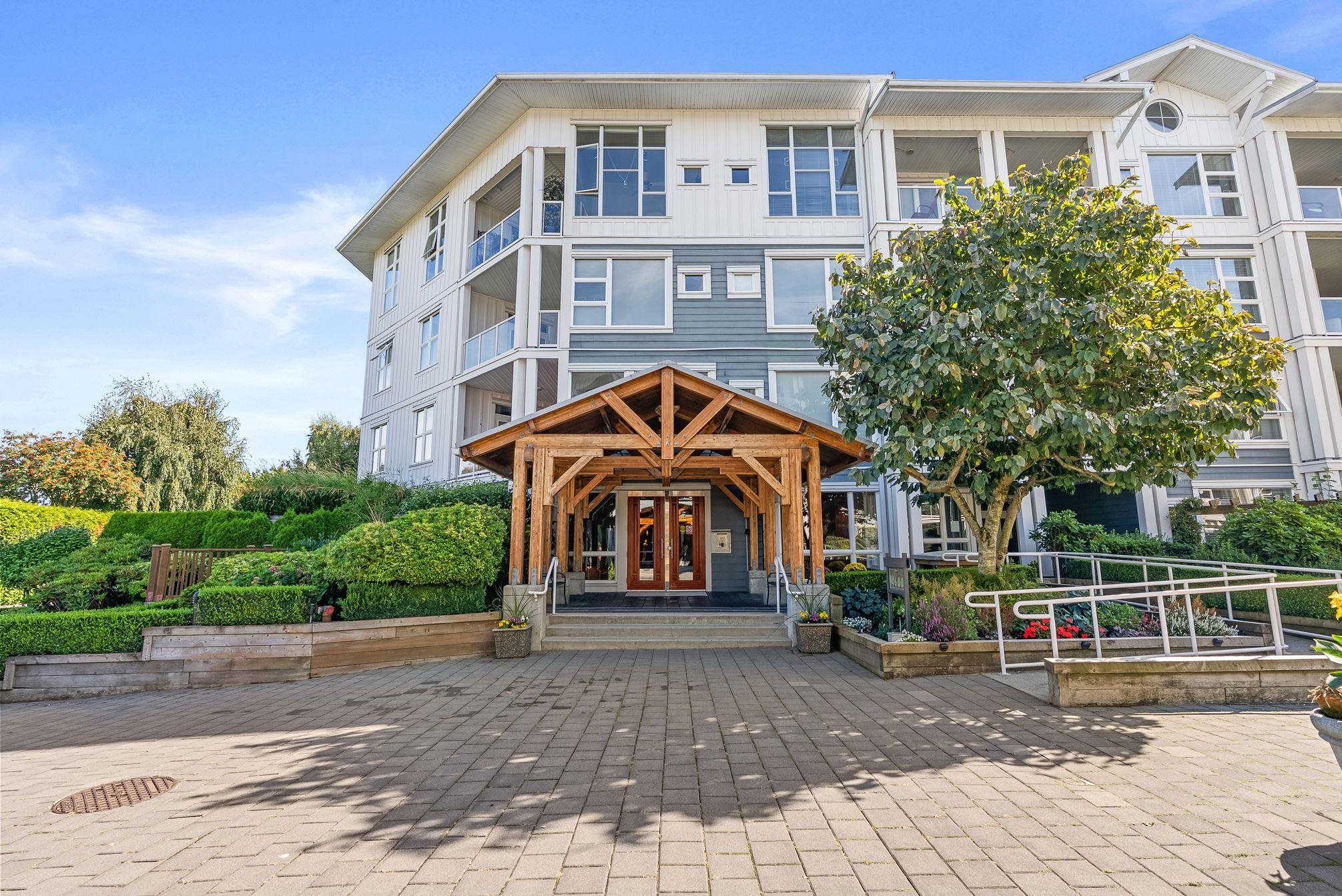
4600 Westwater Drive #315
4600 Westwater Drive #315
Highlights
Description
- Home value ($/Sqft)$1,093/Sqft
- Time on Houseful
- Property typeResidential
- Neighbourhood
- Median school Score
- Year built2003
- Mortgage payment
Stunning Coppery Sky Apartment! This gorgeous & spotless 2 bed, 2 bath, den & separate laundry/pantry room has 1,088 sq ft unit w/ updates throughout – BONUS 3 PARKING STALLS! Both bathrooms updated: new floors (heated in ensuite w/ heated mirror & towel rack), tub & shower tile, vanities & fixtures. Step into an open kitchen w/ quartz waterfall counter & matching backsplash, S/S appliances incl French door fridge & gas stove & under cabinet lighting and enjoy engineered flooring throughout w/ carpet in the bedrooms. Updated light fixtures throughout, wide open dining/living space with custom fireplace & quartz surround awaits with an expansive covered balcony with views to the river. Steps to the boardwalk & sunsets, minutes to Steveston Village, & dyke trails beyond. Open Sat/Sun – 2-4pm
Home overview
- Heat source Baseboard, electric
- Sewer/ septic Public sewer, sanitary sewer, storm sewer
- # total stories 4.0
- Construction materials
- Foundation
- Roof
- # parking spaces 3
- Parking desc
- # full baths 2
- # total bathrooms 2.0
- # of above grade bedrooms
- Appliances Washer/dryer, dishwasher, refrigerator, stove, microwave
- Area Bc
- Subdivision
- View Yes
- Water source Public
- Zoning description Zlr13
- Directions 7a18b3de572ef0da7092dcff765d8170
- Basement information None
- Building size 1088.0
- Mls® # R3051919
- Property sub type Apartment
- Status Active
- Virtual tour
- Tax year 2025
- Living room 3.912m X 3.658m
Level: Main - Kitchen 2.743m X 3.683m
Level: Main - Foyer 2.362m X 1.143m
Level: Main - Walk-in closet 1.27m X 1.499m
Level: Main - Dining room 2.565m X 3.683m
Level: Main - Primary bedroom 5.791m X 3.251m
Level: Main - Laundry 1.676m X 2.413m
Level: Main - Bedroom 3.556m X 2.87m
Level: Main - Den 2.54m X 2.845m
Level: Main
- Listing type identifier Idx

$-3,171
/ Month

