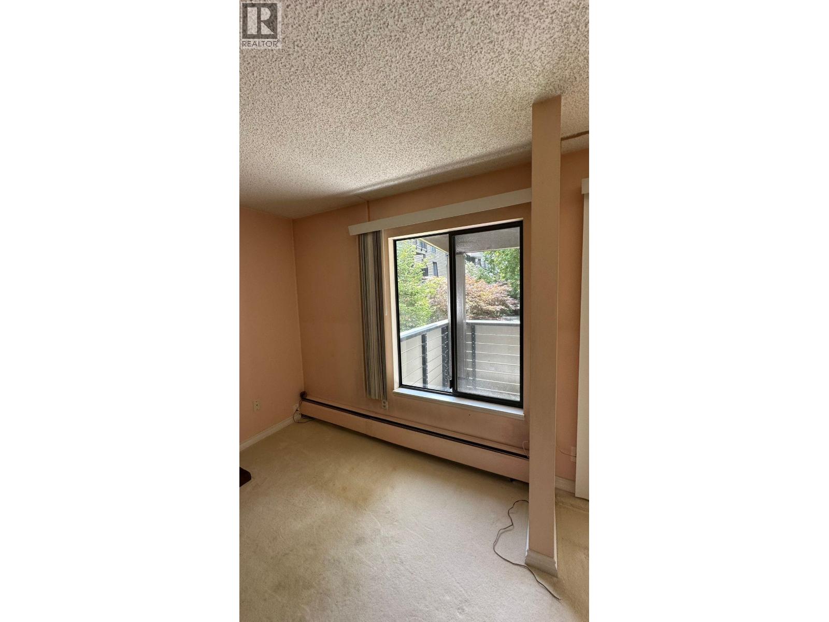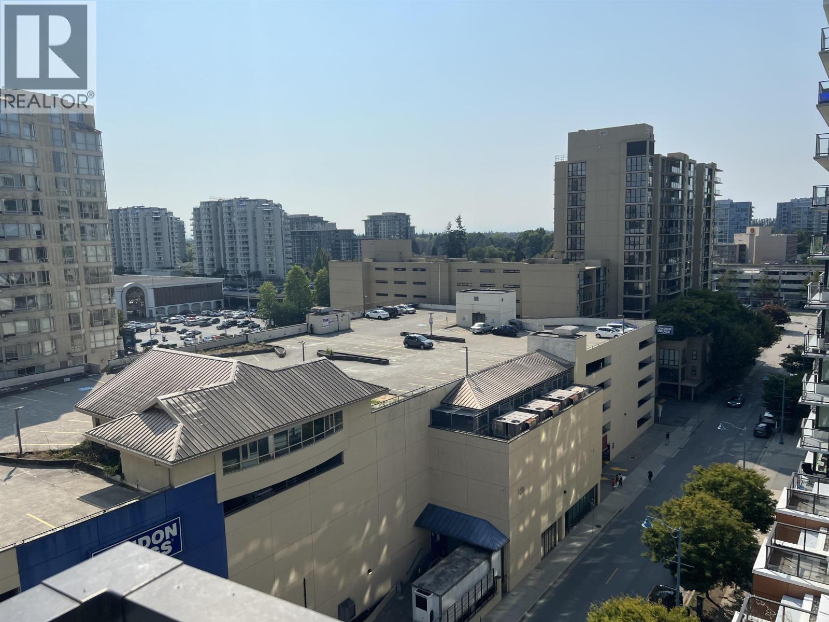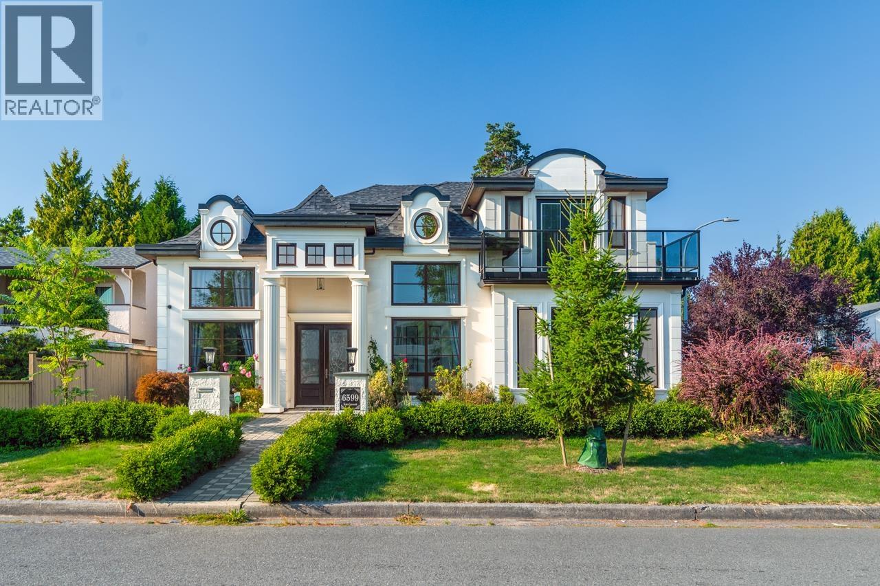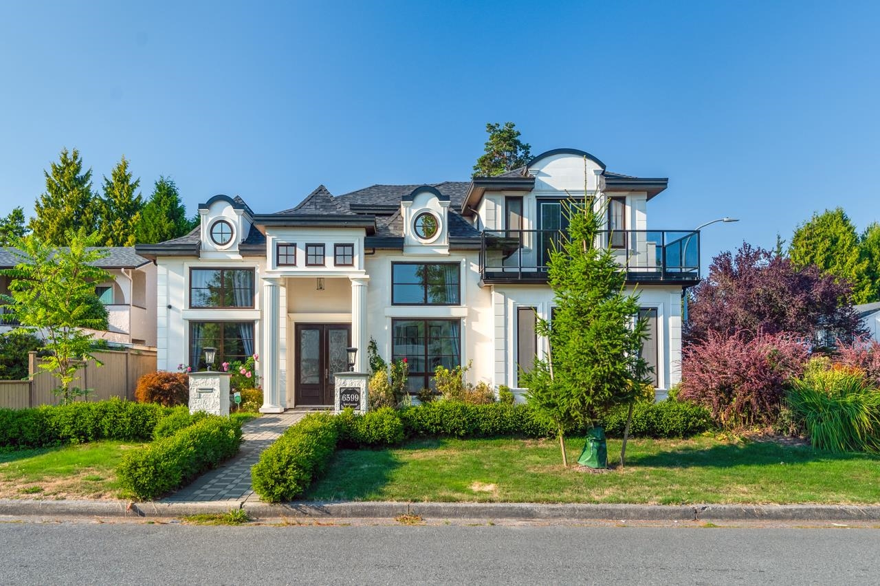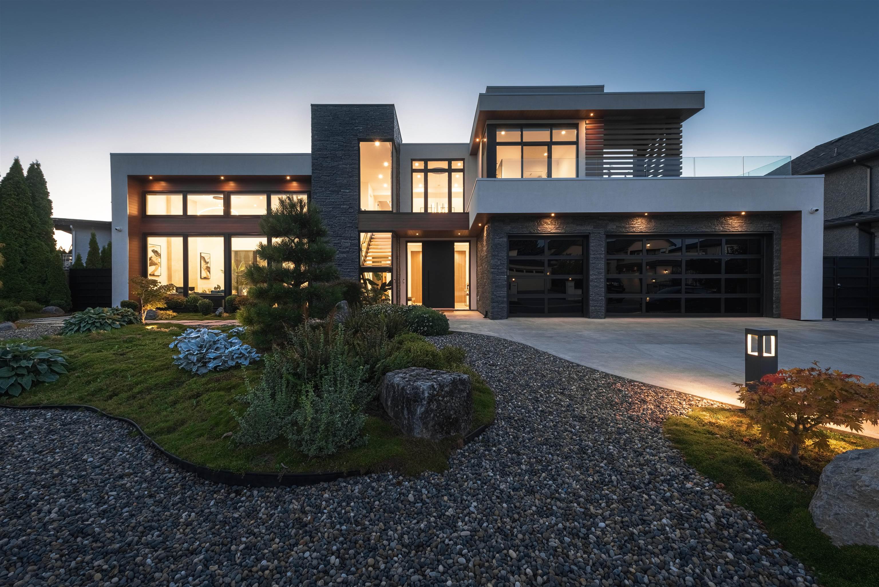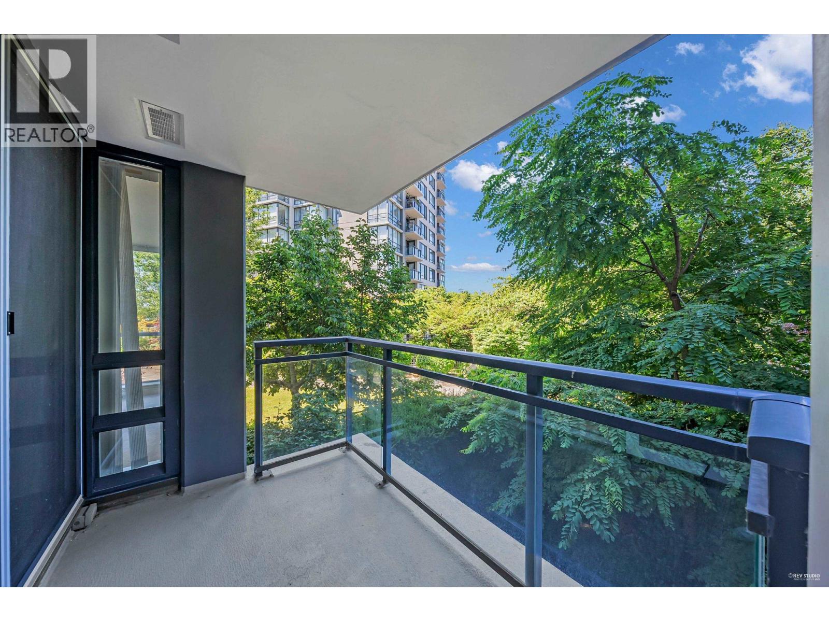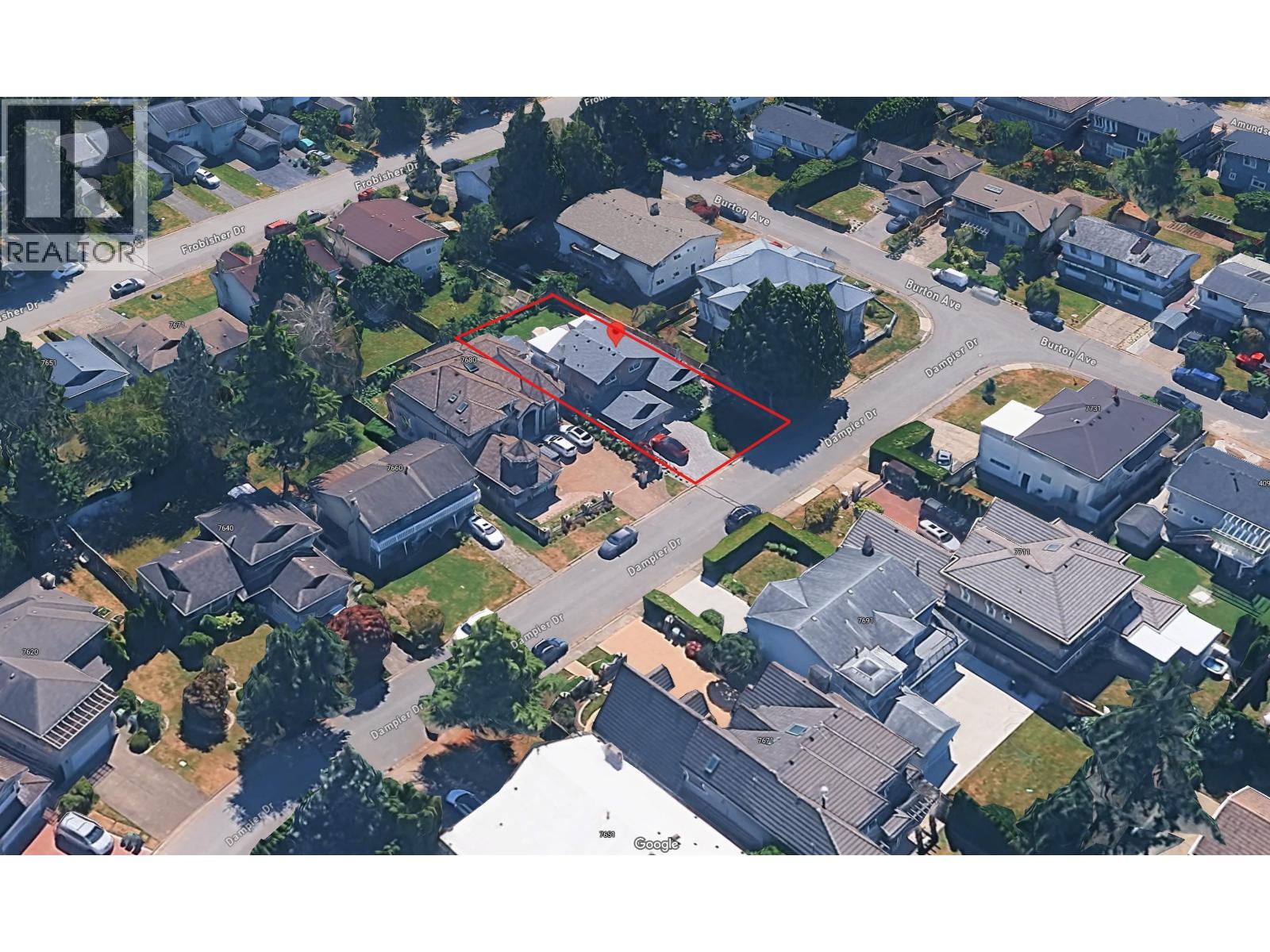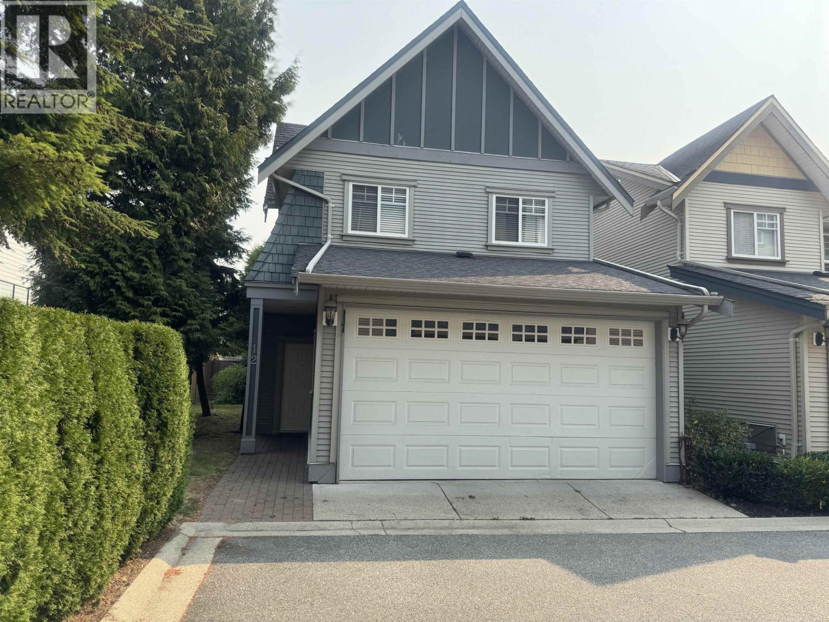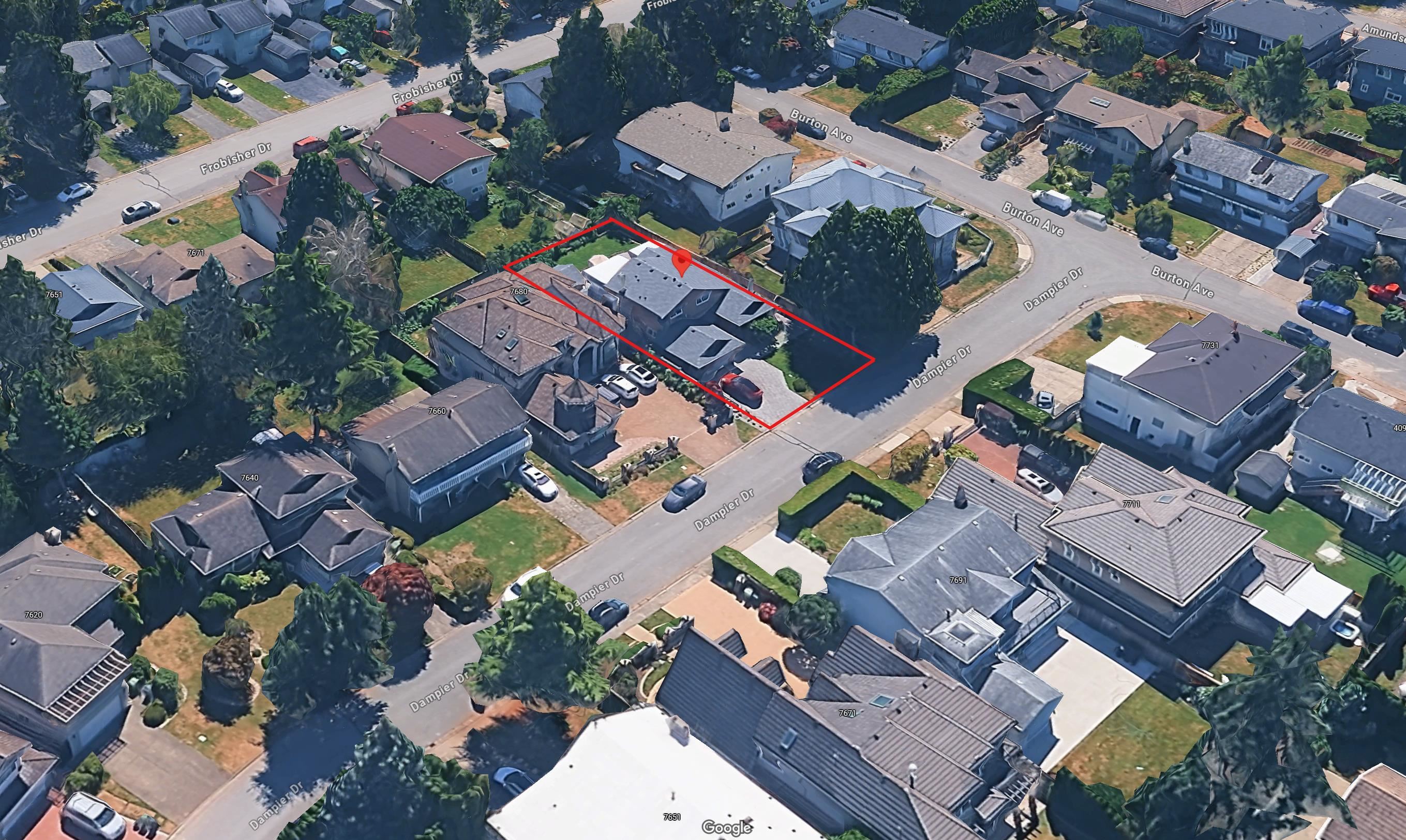Select your Favourite features
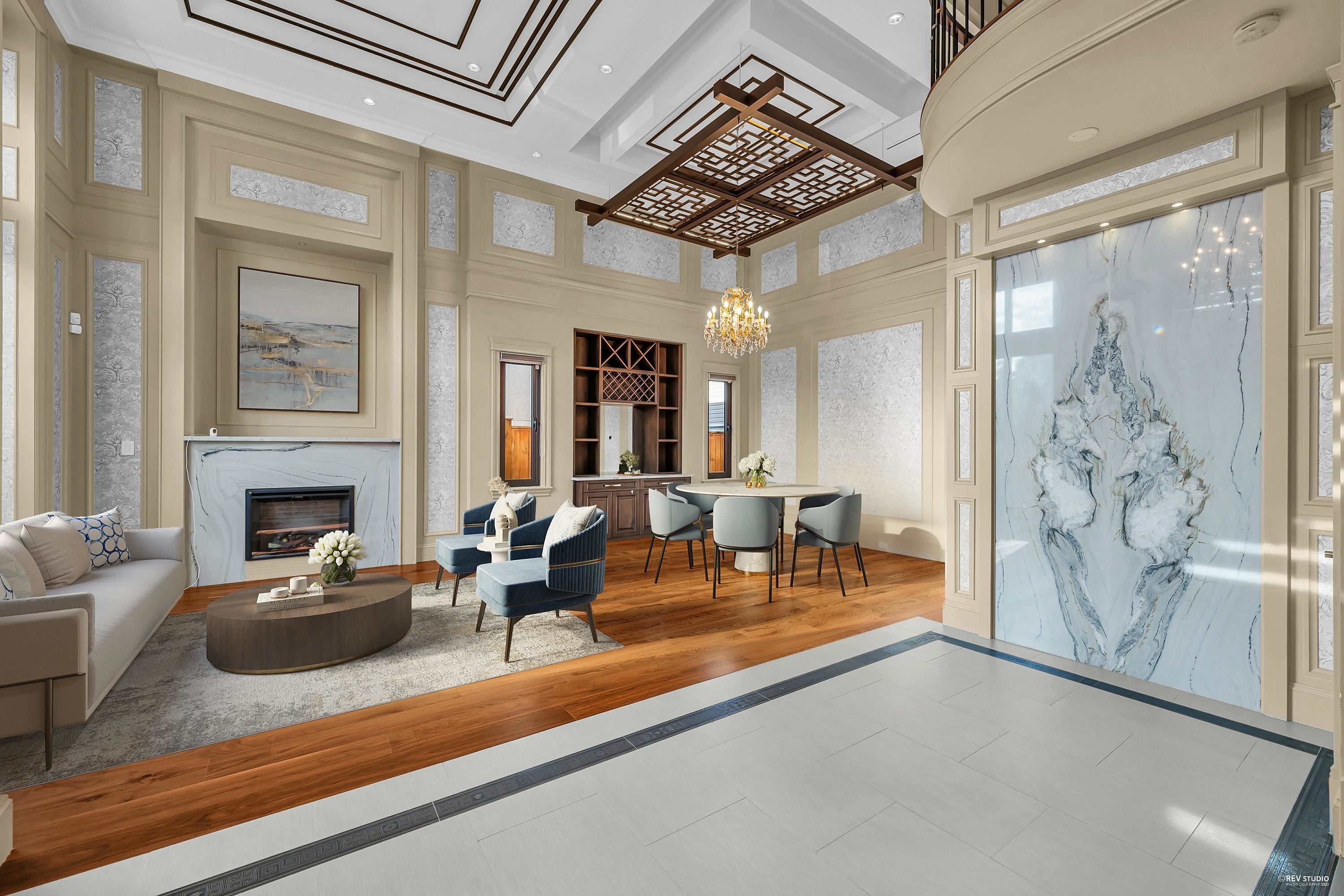
Highlights
Description
- Home value ($/Sqft)$972/Sqft
- Time on Houseful
- Property typeResidential
- Neighbourhood
- CommunityShopping Nearby
- Median school Score
- Year built2020
- Mortgage payment
Stunning customized dream home in prestigious Riverdale area offering top of the line Miele appliance package, best finishes including Versace tile and wallpaper, Swarovski chandeliers, beautiful marble center piece, counter-tops and window sills, high end cabinetry, aluminum windows and doors and much more..Built with tasteful Asian element, luxurious yet low key. Bonus 2 bedroom legal rental suite. Radiant heating, air conditioning, HRV, and much more. Very well maintained like New. Must see to appreciate!
MLS®#R2993984 updated 1 month ago.
Houseful checked MLS® for data 1 month ago.
Home overview
Amenities / Utilities
- Heat source Radiant
- Sewer/ septic Public sewer, sanitary sewer, storm sewer
Exterior
- Construction materials
- Foundation
- Roof
- Fencing Fenced
- # parking spaces 2
- Parking desc
Interior
- # full baths 6
- # total bathrooms 6.0
- # of above grade bedrooms
- Appliances Washer/dryer, dishwasher, refrigerator, microwave, oven, range top
Location
- Community Shopping nearby
- Area Bc
- Water source Public
- Zoning description Rs1/e
Lot/ Land Details
- Lot dimensions 6855.0
Overview
- Lot size (acres) 0.16
- Basement information None
- Building size 3600.0
- Mls® # R2993984
- Property sub type Single family residence
- Status Active
- Tax year 2024
Rooms Information
metric
- Primary bedroom 4.724m X 4.089m
Level: Above - Bedroom 4.47m X 2.972m
Level: Above - Bedroom 5.182m X 2.997m
Level: Above - Bedroom 3.15m X 3.531m
Level: Above - Bedroom 2.972m X 3.581m
Level: Main - Office 3.607m X 2.819m
Level: Main - Kitchen 2.896m X 3.861m
Level: Main - Dining room 3.708m X 4.648m
Level: Main - Bedroom 2.845m X 3.962m
Level: Main - Family room 4.648m X 4.699m
Level: Main - Bedroom 3.505m X 3.048m
Level: Main - Living room 3.759m X 4.394m
Level: Main
SOA_HOUSEKEEPING_ATTRS
- Listing type identifier Idx

Lock your rate with RBC pre-approval
Mortgage rate is for illustrative purposes only. Please check RBC.com/mortgages for the current mortgage rates
$-9,331
/ Month25 Years fixed, 20% down payment, % interest
$
$
$
%
$
%

Schedule a viewing
No obligation or purchase necessary, cancel at any time



