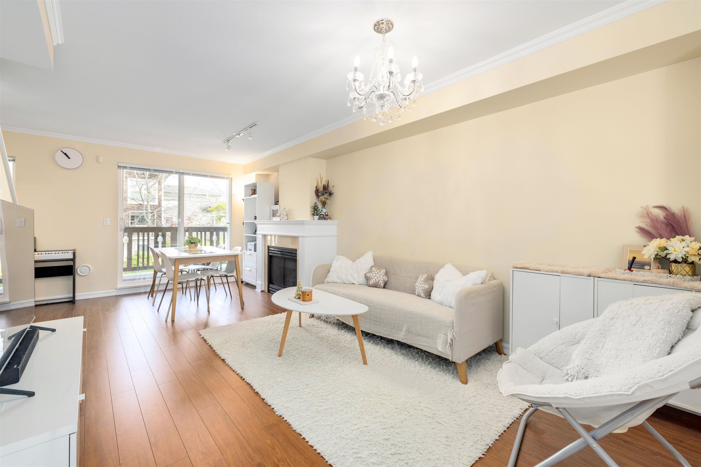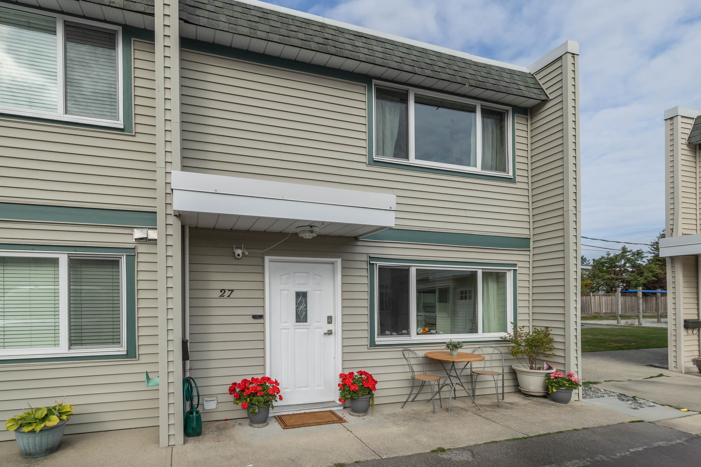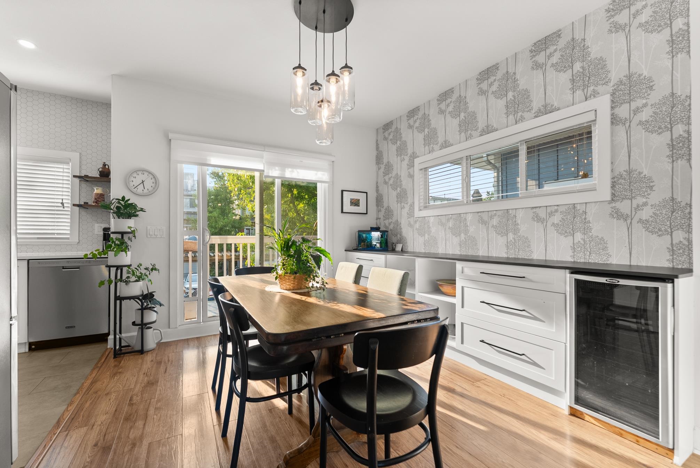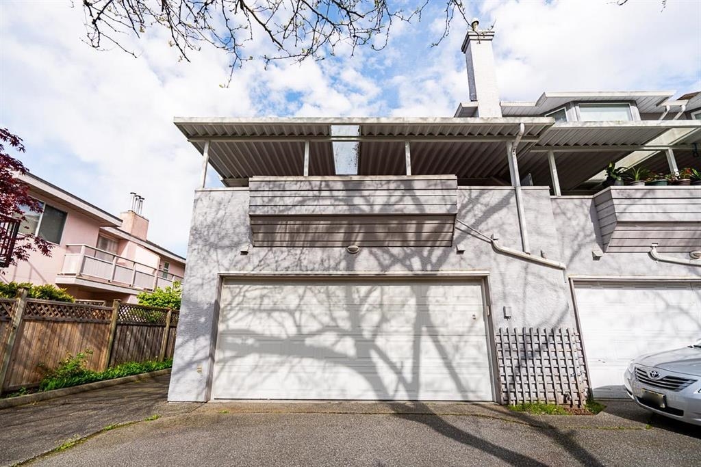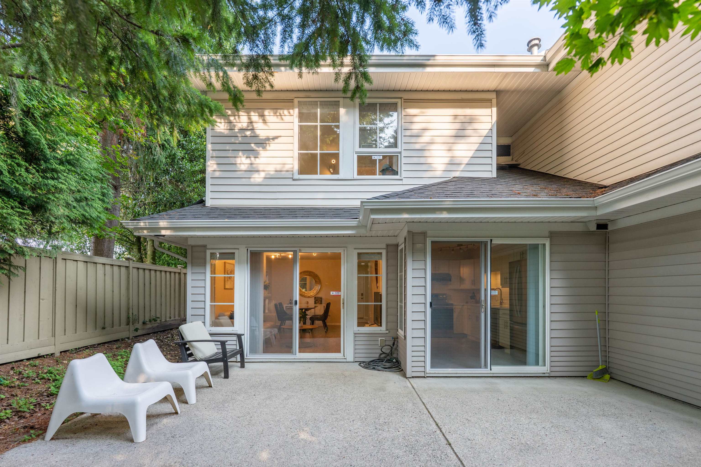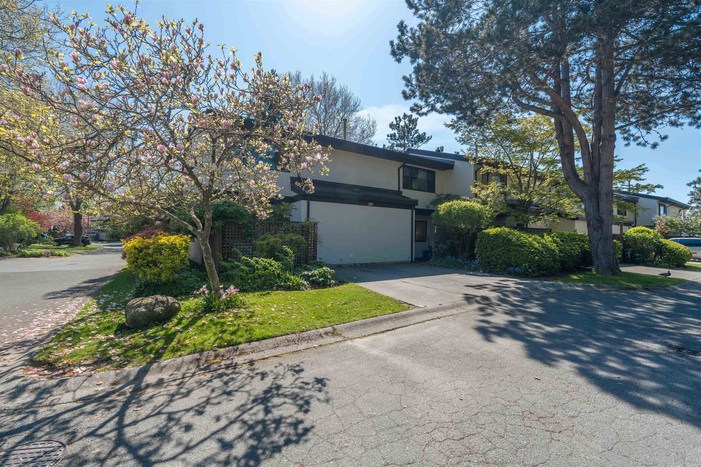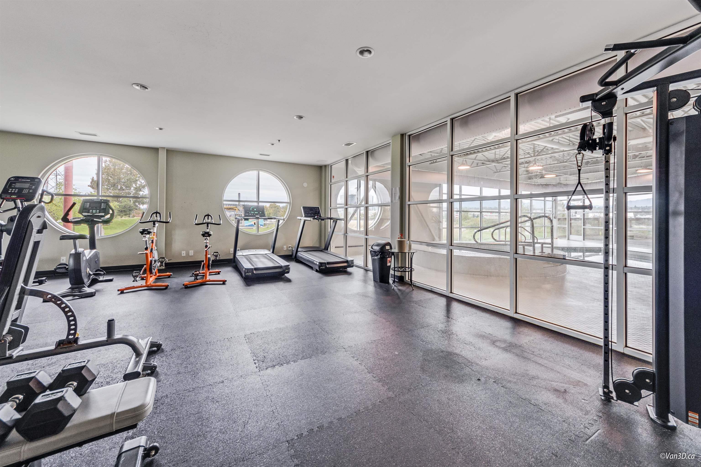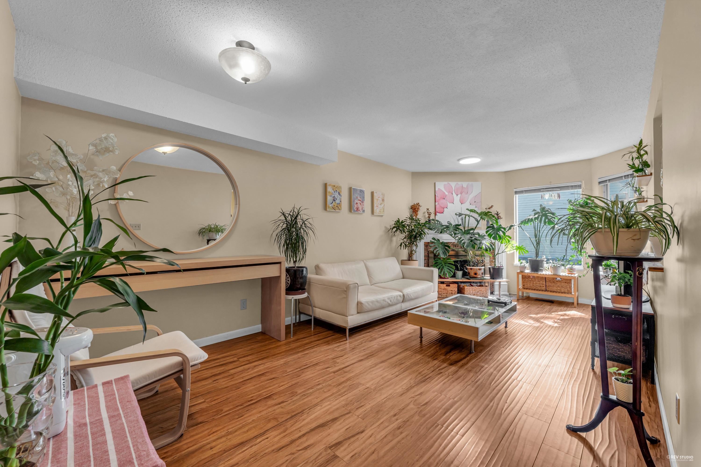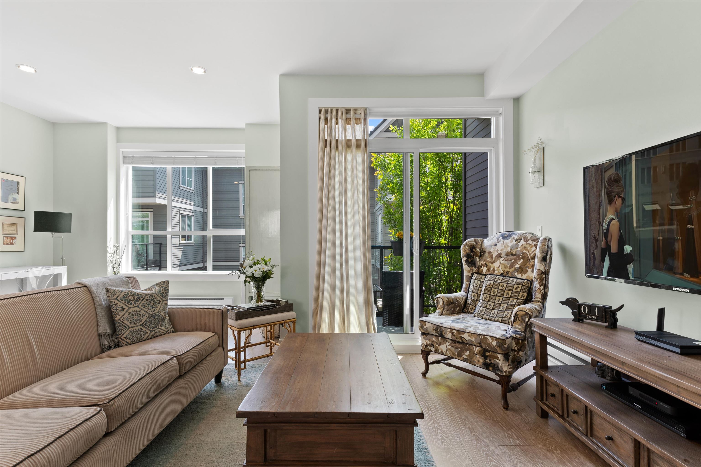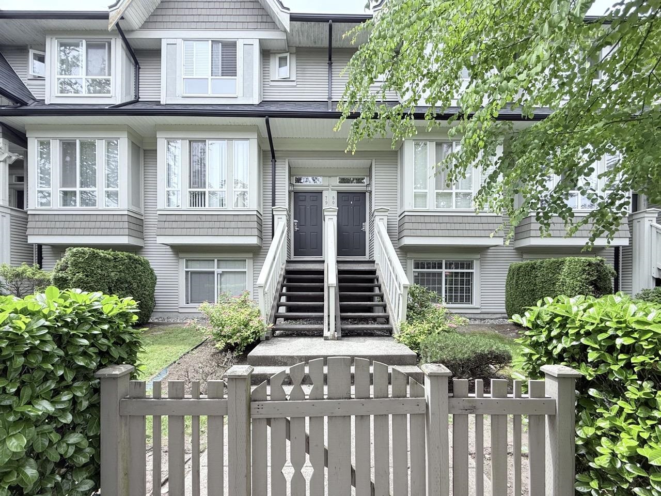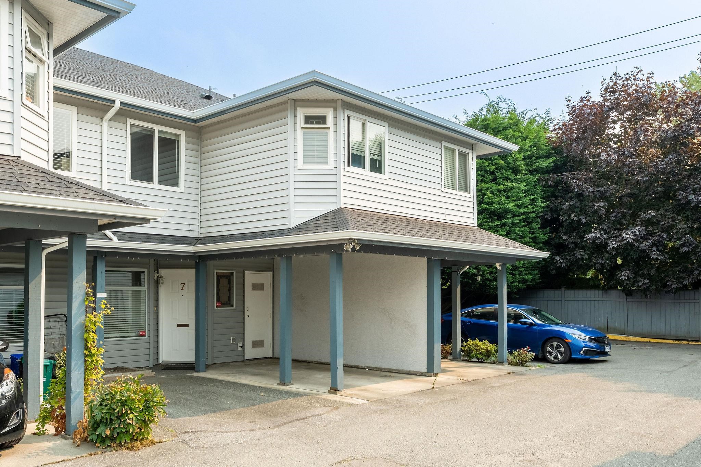- Houseful
- BC
- Richmond
- Steveston North
- 4791 Steveston Highway #unit 6
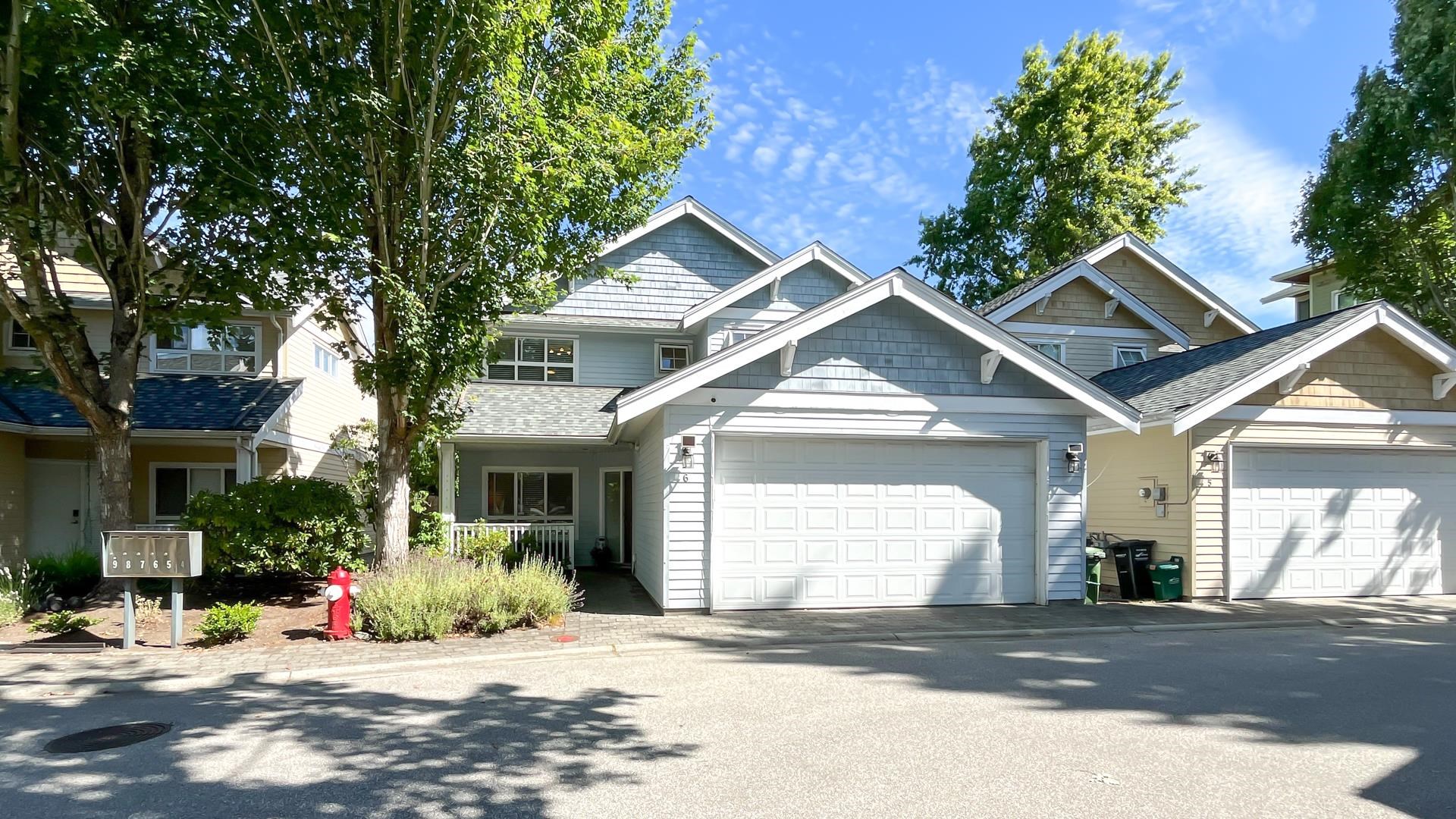
4791 Steveston Highway #unit 6
For Sale
57 Days
$1,480,000
4 beds
3 baths
2,050 Sqft
4791 Steveston Highway #unit 6
For Sale
57 Days
$1,480,000
4 beds
3 baths
2,050 Sqft
Highlights
Description
- Home value ($/Sqft)$722/Sqft
- Time on Houseful
- Property typeResidential
- Neighbourhood
- CommunityShopping Nearby
- Median school Score
- Year built2004
- Mortgage payment
This rare 2,050 sq. ft. detached residence offers the ultimate in privacy and space, free from shared walls. The bright, open-concept layout features a chef's kitchen with quartz countertops and premium stainless steel appliances, flowing seamlessly into elegant living areas. The tranquil primary suite includes a spa-like ensuite, while three additional bedrooms provide versatile space. Step outside to your private outdoor retreat, perfect for morning coffees or evening entertaining. Ideally located just moments from Steveston's charming village center, renowned restaurants, scenic waterfront walks, and excellent schools. This stand-alone home represents a vanishing opportunity in Richmond's real estate market.
MLS®#R3026778 updated 5 days ago.
Houseful checked MLS® for data 5 days ago.
Home overview
Amenities / Utilities
- Heat source Forced air, natural gas
- Sewer/ septic Public sewer, sanitary sewer, storm sewer
Exterior
- Construction materials
- Foundation
- Roof
- Fencing Fenced
- # parking spaces 2
- Parking desc
Interior
- # full baths 3
- # total bathrooms 3.0
- # of above grade bedrooms
- Appliances Washer/dryer, dishwasher, refrigerator, stove, microwave
Location
- Community Shopping nearby
- Area Bc
- View No
- Water source Public
- Zoning description Zt54
Overview
- Basement information None
- Building size 2050.0
- Mls® # R3026778
- Property sub type Townhouse
- Status Active
- Virtual tour
- Tax year 2025
Rooms Information
metric
- Primary bedroom 3.988m X 4.597m
Level: Above - Bedroom 3.2m X 4.293m
Level: Above - Bedroom 4.318m X 3.962m
Level: Above - Bedroom 3.2m X 3.912m
Level: Above - Foyer 2.87m X 2.438m
Level: Main - Recreation room 3.251m X 3.277m
Level: Main - Laundry 1.651m X 1.753m
Level: Main - Kitchen 3.429m X 3.937m
Level: Main - Porch (enclosed) 4.293m X 2.362m
Level: Main - Family room 3.988m X 4.724m
Level: Main - Dining room 2.515m X 3.937m
Level: Main - Living room 3.708m X 3.937m
Level: Main
SOA_HOUSEKEEPING_ATTRS
- Listing type identifier Idx

Lock your rate with RBC pre-approval
Mortgage rate is for illustrative purposes only. Please check RBC.com/mortgages for the current mortgage rates
$-3,947
/ Month25 Years fixed, 20% down payment, % interest
$
$
$
%
$
%

Schedule a viewing
No obligation or purchase necessary, cancel at any time
Nearby Homes
Real estate & homes for sale nearby

