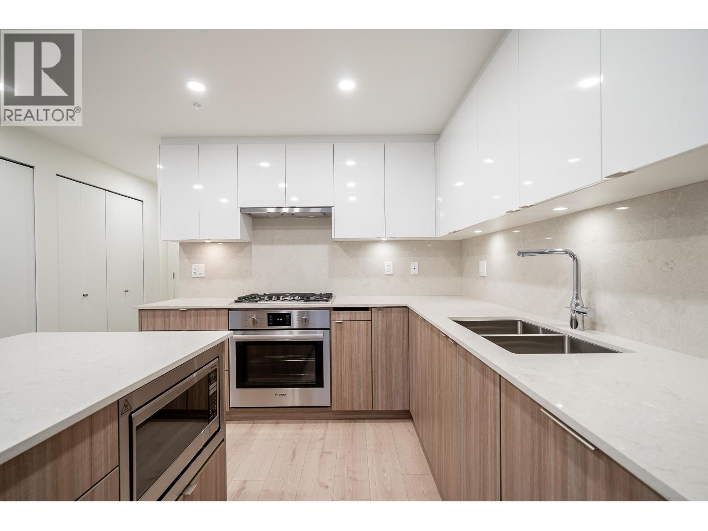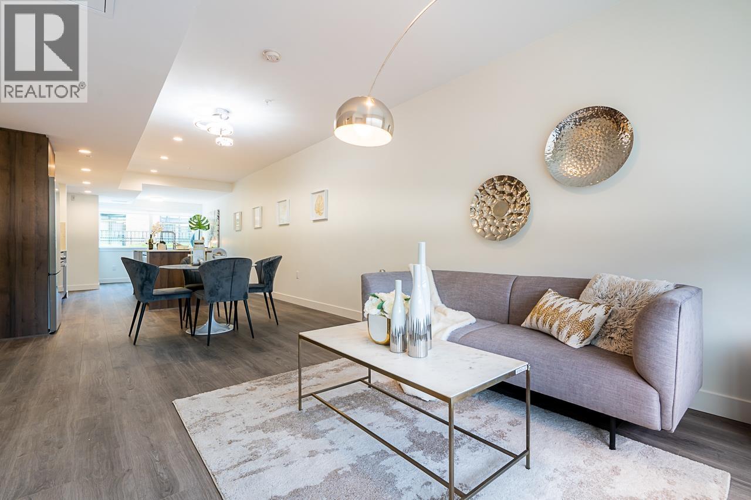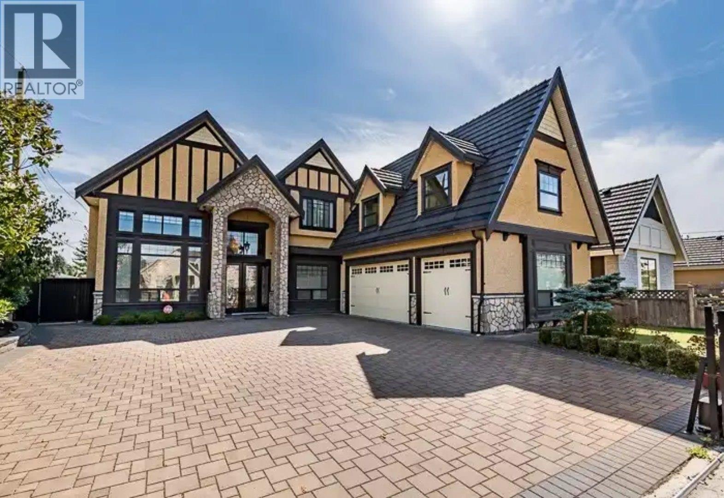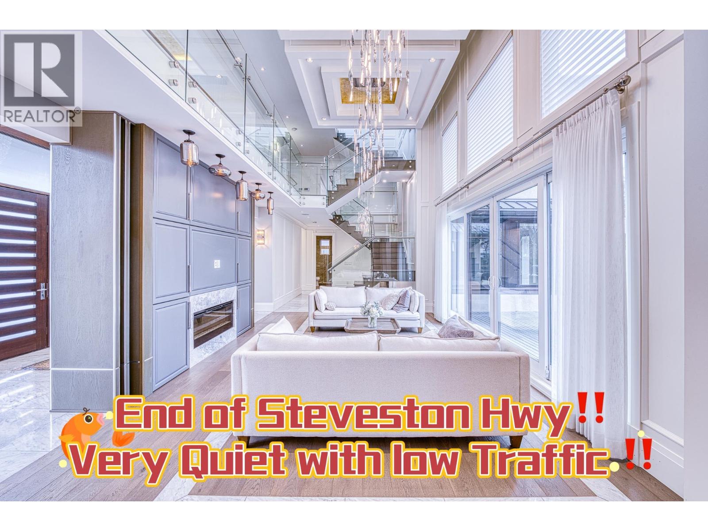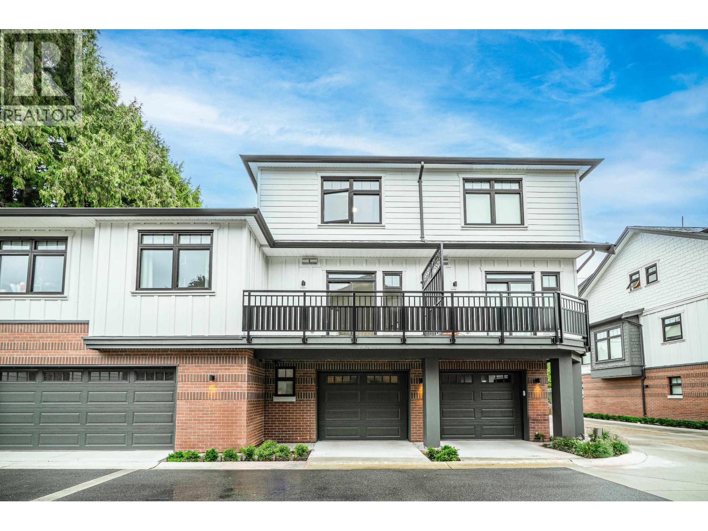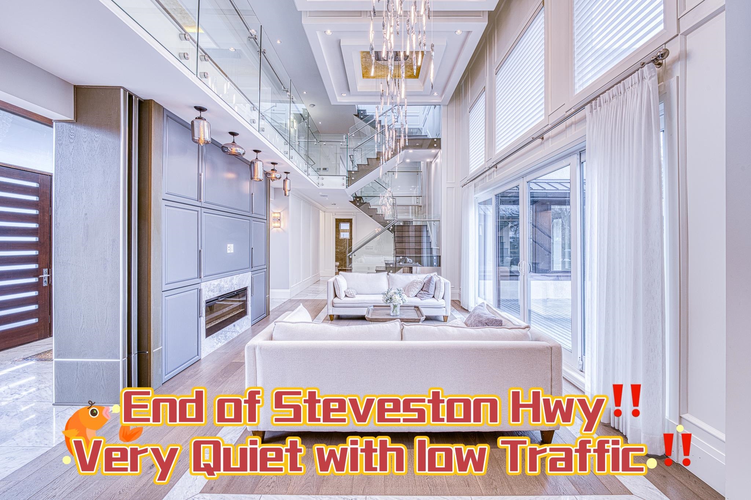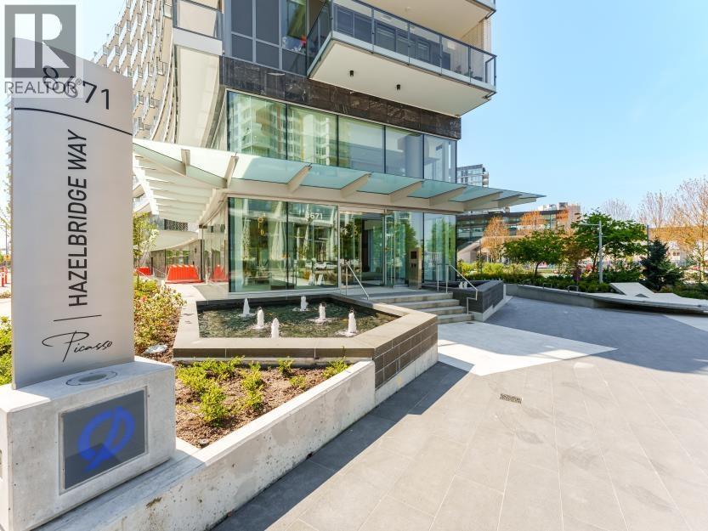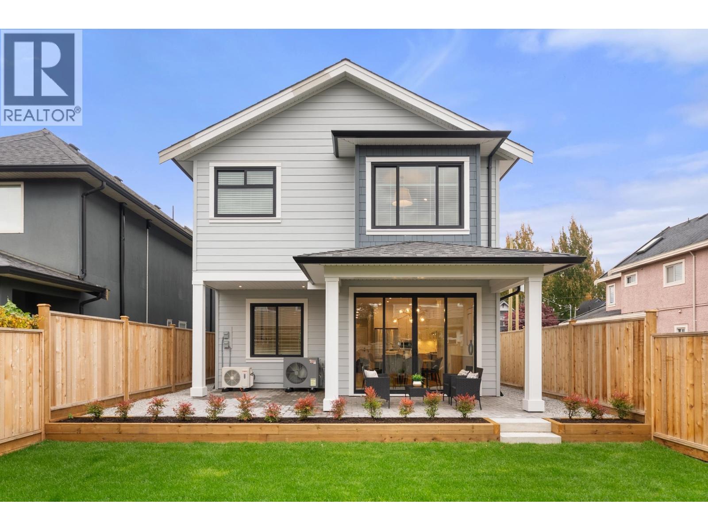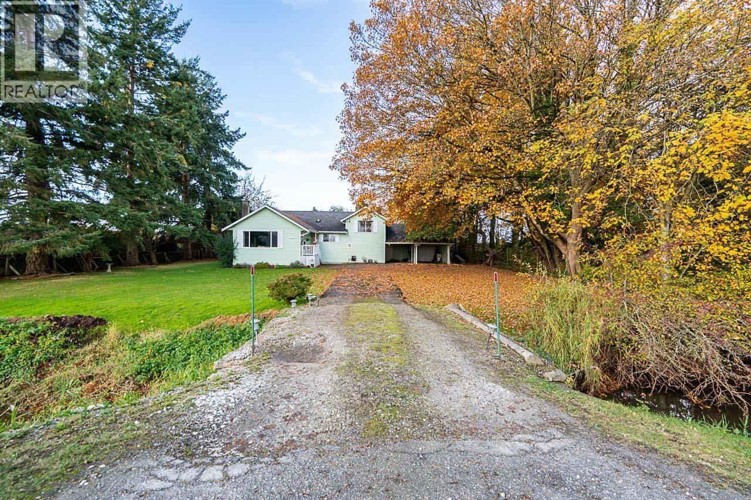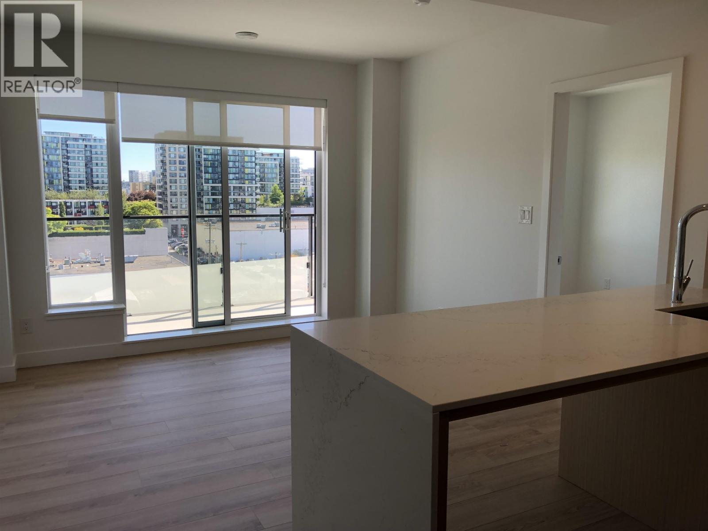Select your Favourite features
- Houseful
- BC
- Richmond
- Steveston South
- 4880 Garry Street
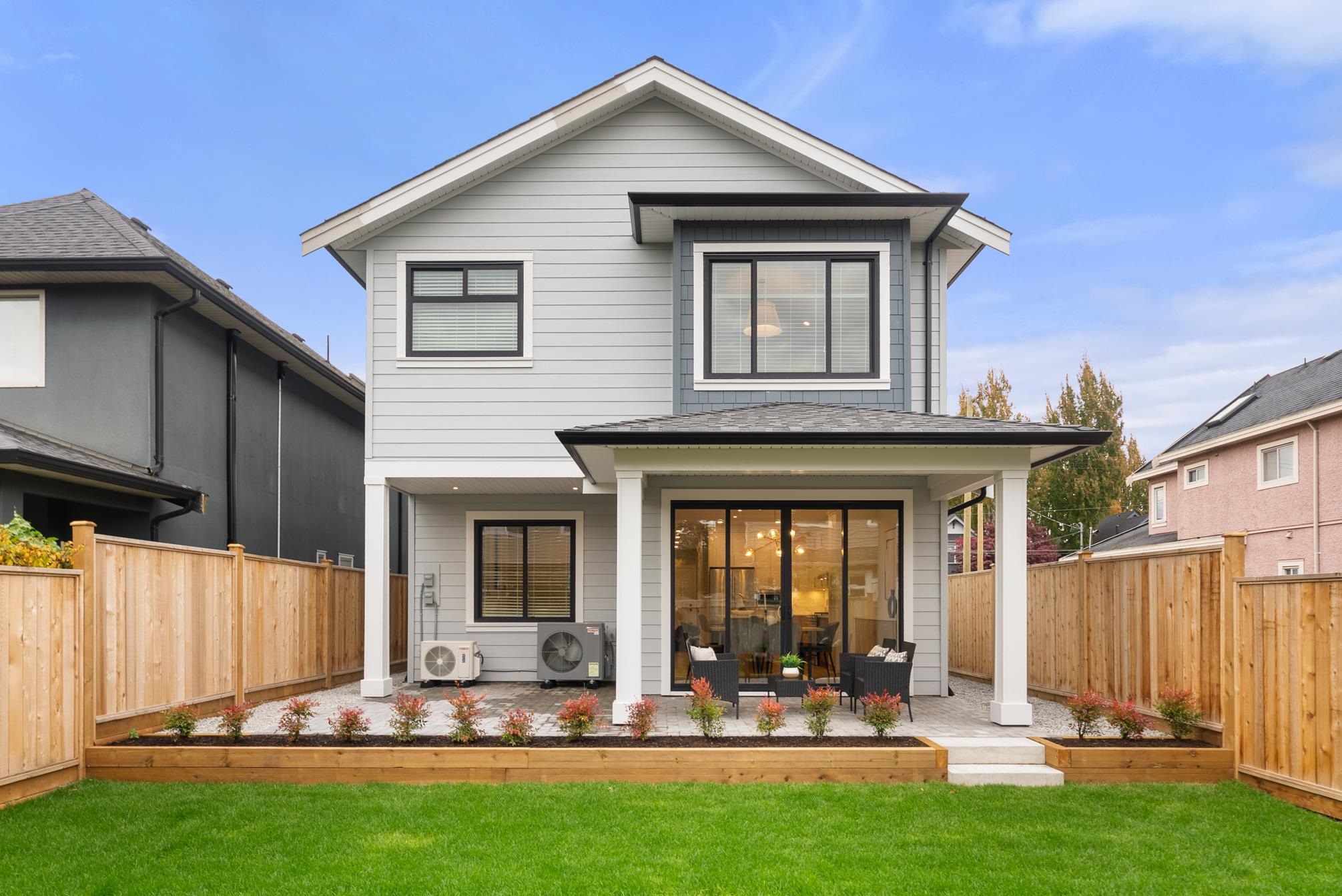
Highlights
Description
- Home value ($/Sqft)$966/Sqft
- Time on Houseful
- Property typeResidential
- Neighbourhood
- CommunityShopping Nearby
- Median school Score
- Year built2025
- Mortgage payment
Don’t miss this exceptional new family home built by Pacific Coastal Homes. This West Coast style residence offers 2,442 sq ft of sophisticated coastal living with a modern open-concept layout and elegant finishes. It features 4 bedrooms, including a fully equipped 2 level lock-off suite ideal for a mortgage helper, family, or guests, and 4 full baths plus a powder. The main floor includes a separate entrance for the suite, two kitchens, and seamless indoor-outdoor flow into a private, fully fenced backyard—perfect for entertaining. Thoughtful features include a Heat Pump for year-round comfort, EV Ready garage, and the security of a 2/5/10 New Home Warranty. Great catchment schools - Westwind and McMath, steps from the railway greenbelt and an easy stroll to the new Community Centre.
MLS®#R3063428 updated 1 day ago.
Houseful checked MLS® for data 1 day ago.
Home overview
Amenities / Utilities
- Heat source Forced air, heat pump
- Sewer/ septic Public sewer, sanitary sewer, storm sewer
Exterior
- Construction materials
- Foundation
- Roof
- Fencing Fenced
- # parking spaces 4
- Parking desc
Interior
- # full baths 4
- # half baths 1
- # total bathrooms 5.0
- # of above grade bedrooms
- Appliances Washer/dryer, dishwasher, refrigerator, stove, microwave
Location
- Community Shopping nearby
- Area Bc
- View No
- Water source Public
- Zoning description Rsm/s
Lot/ Land Details
- Lot dimensions 4155.0
Overview
- Lot size (acres) 0.1
- Basement information None
- Building size 2442.0
- Mls® # R3063428
- Property sub type Single family residence
- Status Active
- Virtual tour
- Tax year 2024
Rooms Information
metric
- Laundry 2.337m X 1.829m
Level: Above - Bedroom 3.2m X 3.454m
Level: Above - Bedroom 2.896m X 4.42m
Level: Above - Primary bedroom 3.658m X 4.928m
Level: Above - Utility 2.134m X 1.6m
Level: Above - Walk-in closet 2.692m X 2.083m
Level: Above - Bedroom 3.2m X 3.454m
Level: Above - Family room 3.353m X 4.572m
Level: Main - Dining room 3.658m X 2.87m
Level: Main - Foyer 3.658m X 3.81m
Level: Main - Patio 3.962m X 2.438m
Level: Main - Living room 3.2m X 5.258m
Level: Main - Kitchen 3.658m X 4.115m
Level: Main - Porch (enclosed) 2.438m X 2.438m
Level: Main
SOA_HOUSEKEEPING_ATTRS
- Listing type identifier Idx

Lock your rate with RBC pre-approval
Mortgage rate is for illustrative purposes only. Please check RBC.com/mortgages for the current mortgage rates
$-6,290
/ Month25 Years fixed, 20% down payment, % interest
$
$
$
%
$
%

Schedule a viewing
No obligation or purchase necessary, cancel at any time
Nearby Homes
Real estate & homes for sale nearby

