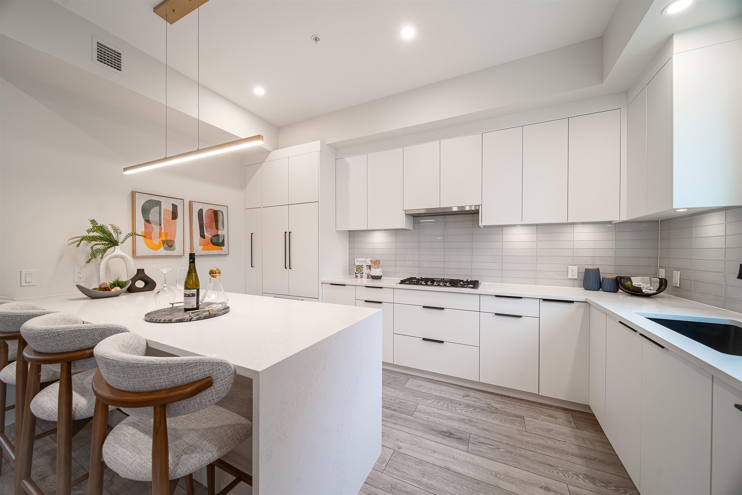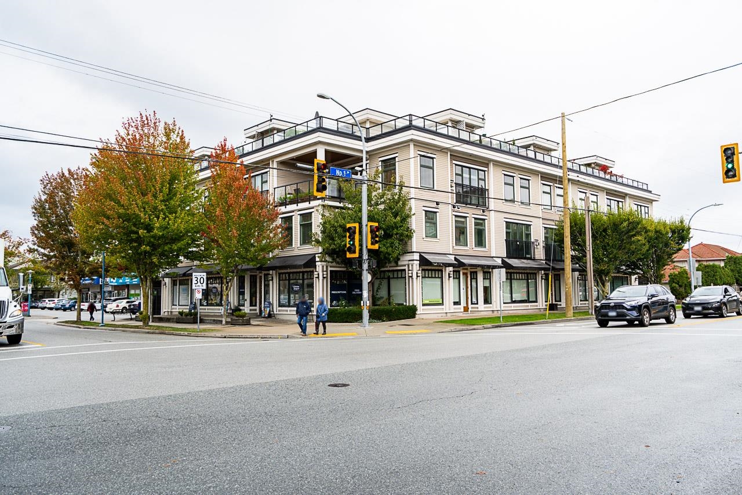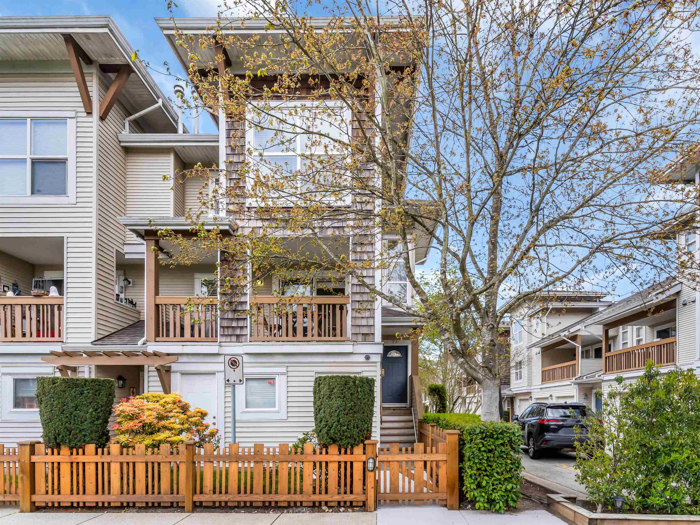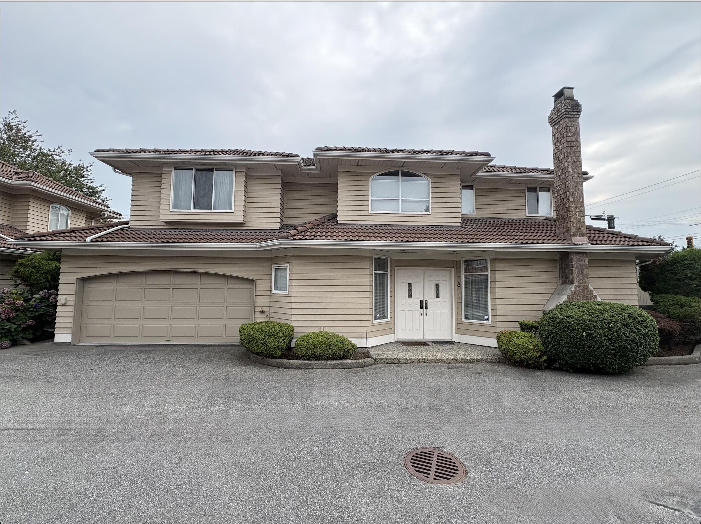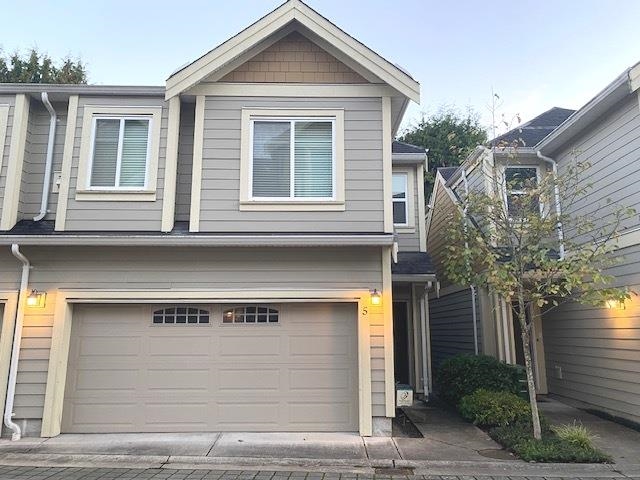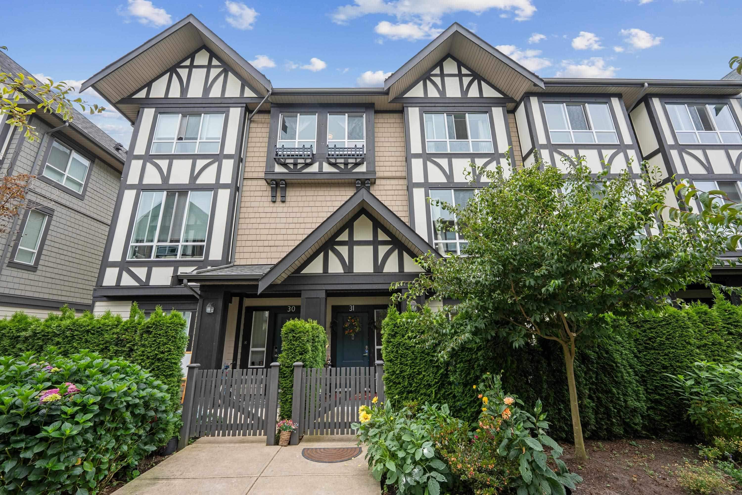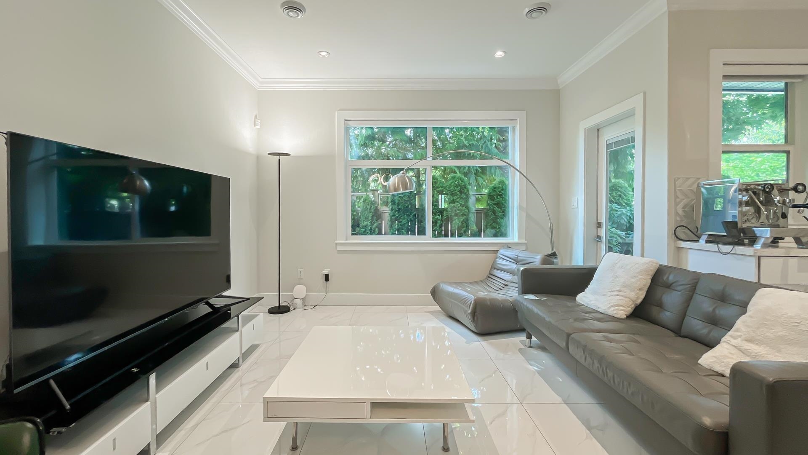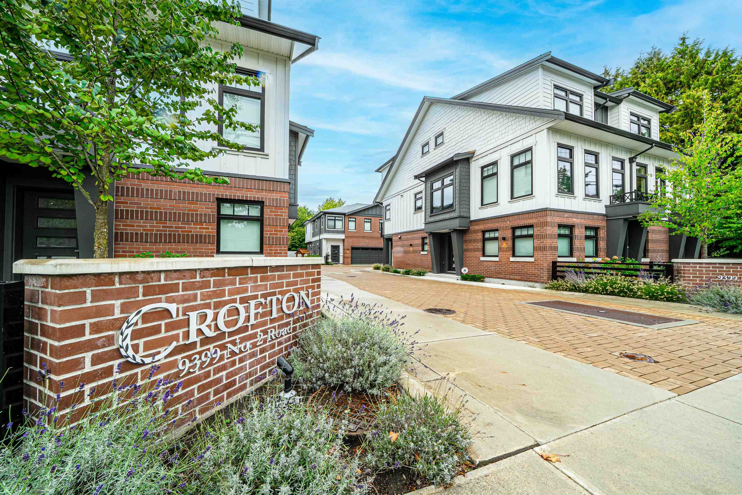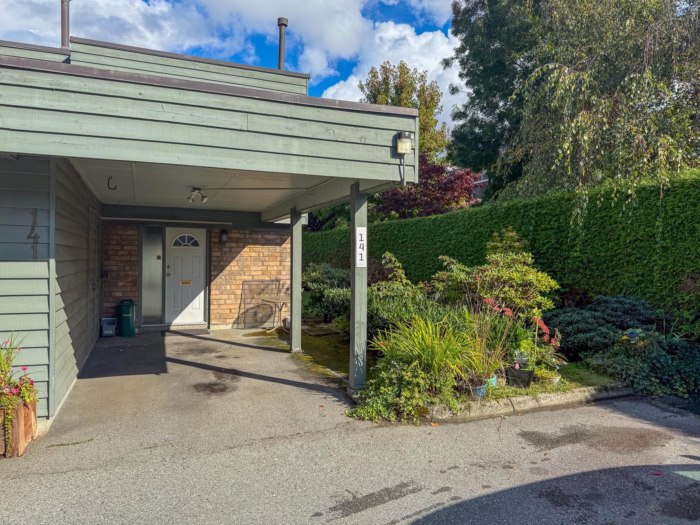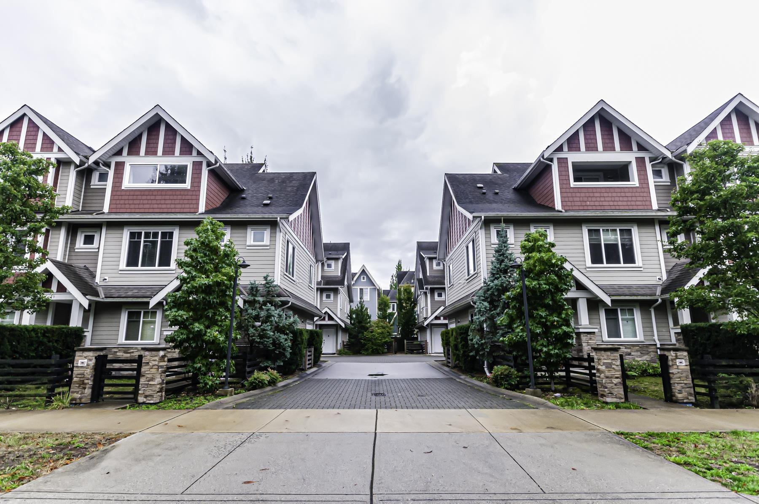- Houseful
- BC
- Richmond
- Boyde Park
- 4900 Francis Road #unit 403
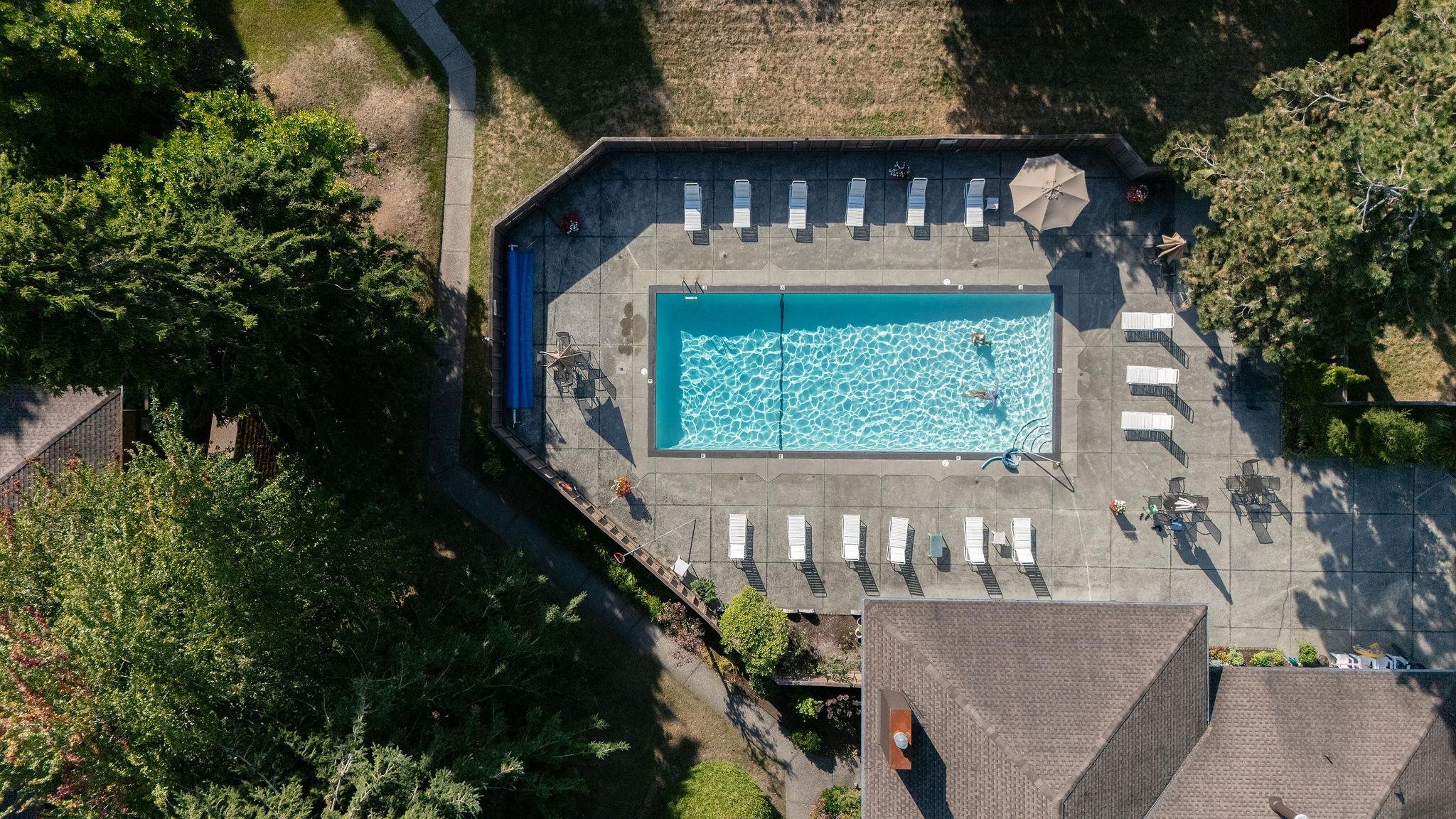
4900 Francis Road #unit 403
4900 Francis Road #unit 403
Highlights
Description
- Home value ($/Sqft)$676/Sqft
- Time on Houseful
- Property typeResidential
- Neighbourhood
- Median school Score
- Year built1977
- Mortgage payment
RENOVATED 3-bed TH at a highly sought-after COUNTRYSIDE ESTATES in West Richmond! Nearly 1,400sf on 2 lvls w/fully fenced yard connecting seamlessly to your main floor living. Complex feels like you are on vacation, park-like setting w/luscious landscaping, outdoor pool & rec. center. Fully renovated incl. all windows, new flooring, new railings, lighting, kitchen, baths, washer/dryer & concrete patio. 2 large flex rooms ensure you will not run out of storage space. Wood burning FP, large kitchen w/eating nook, space for your furry family member or a perfect corner for kids to do their homework.Exterior painting, roof & gutters done in 2014. Covered carport + 2nd parking. Diefenbaker Elementary & walking distance to Boyd Secondary, a Dream for a growing family or if looking to downsize.
Home overview
- Heat source Baseboard, electric
- Sewer/ septic Public sewer, sanitary sewer, storm sewer
- # total stories 2.0
- Construction materials
- Foundation
- Roof
- Fencing Fenced
- # parking spaces 2
- Parking desc
- # full baths 1
- # half baths 1
- # total bathrooms 2.0
- # of above grade bedrooms
- Appliances Washer/dryer, dishwasher, refrigerator, stove
- Area Bc
- Subdivision
- Water source Public
- Zoning description Zt74
- Basement information None
- Building size 1389.0
- Mls® # R3054833
- Property sub type Townhouse
- Status Active
- Virtual tour
- Tax year 2025
- Bedroom 3.099m X 3.48m
Level: Above - Primary bedroom 3.734m X 4.242m
Level: Above - Storage 1.321m X 1.854m
Level: Above - Bedroom 3.226m X 3.277m
Level: Above - Walk-in closet 0.584m X 3.175m
Level: Above - Other 3.556m X 7.341m
Level: Main - Kitchen 3.327m X 4.521m
Level: Main - Living room 3.632m X 4.826m
Level: Main - Foyer 1.956m X 2.667m
Level: Main - Dining room 3.023m X 3.429m
Level: Main - Other 3.658m X 7.341m
Level: Main - Storage 1.372m X 1.524m
Level: Main
- Listing type identifier Idx

$-2,502
/ Month

