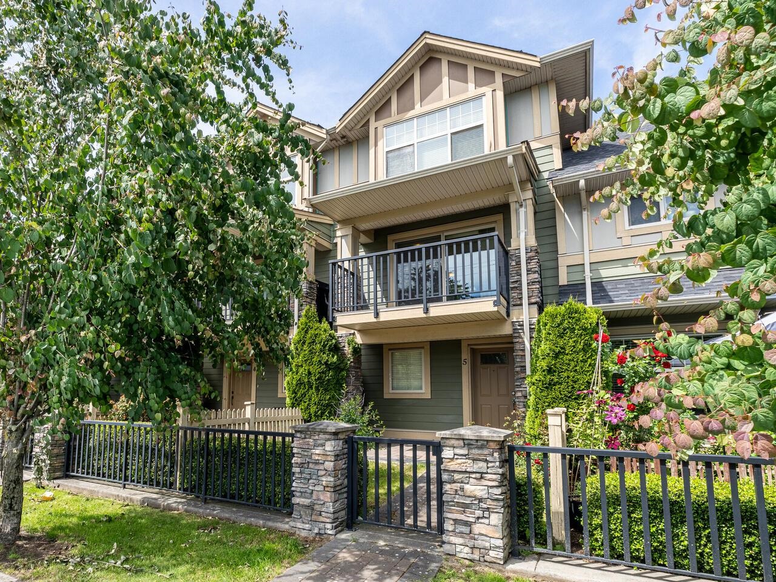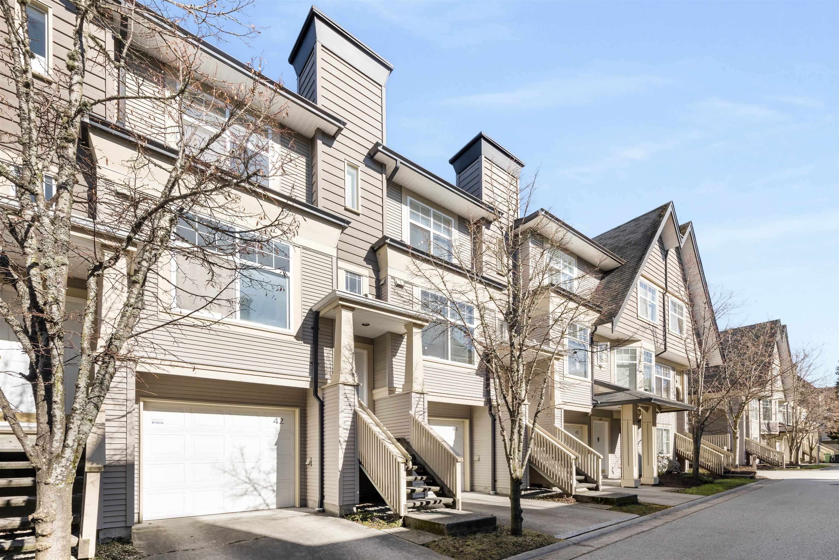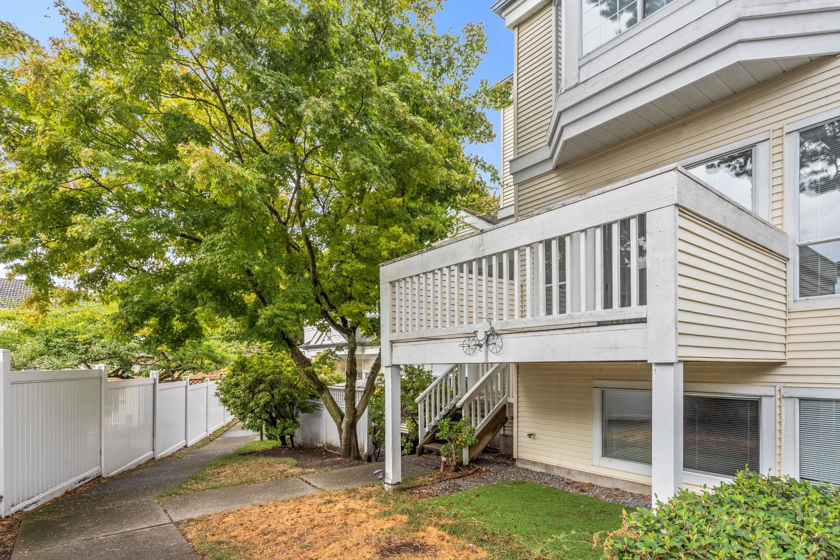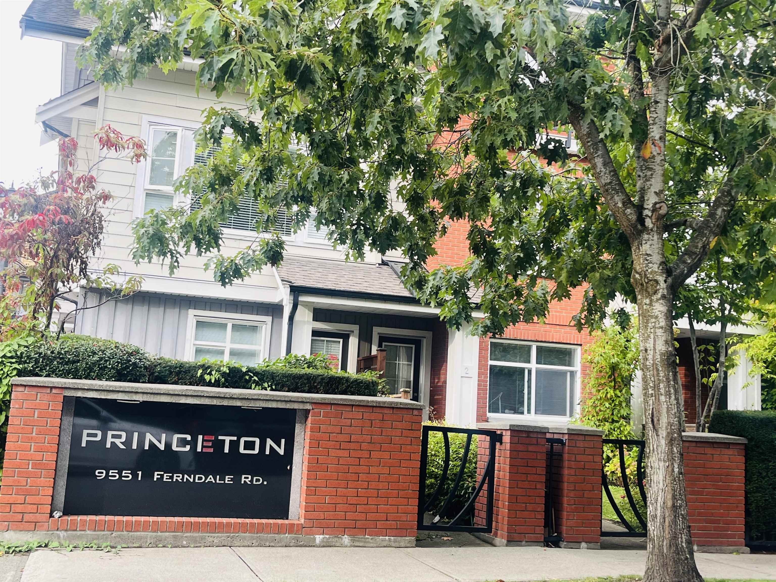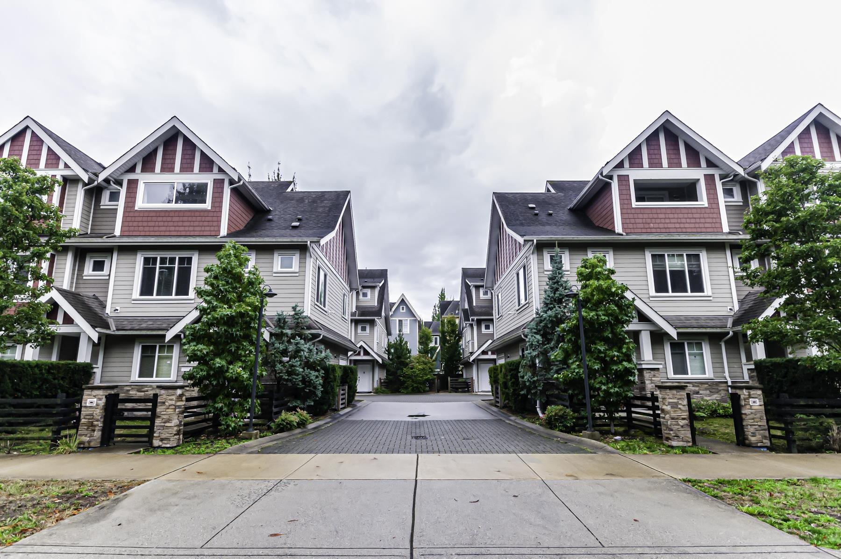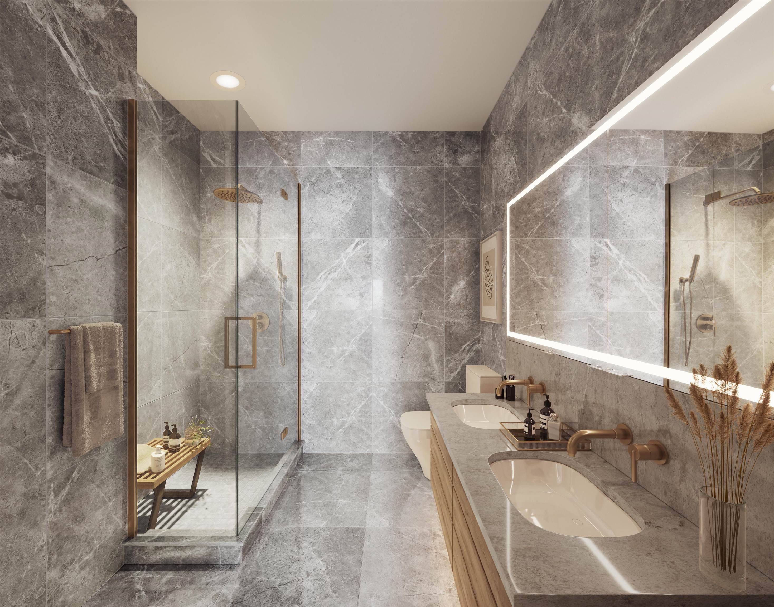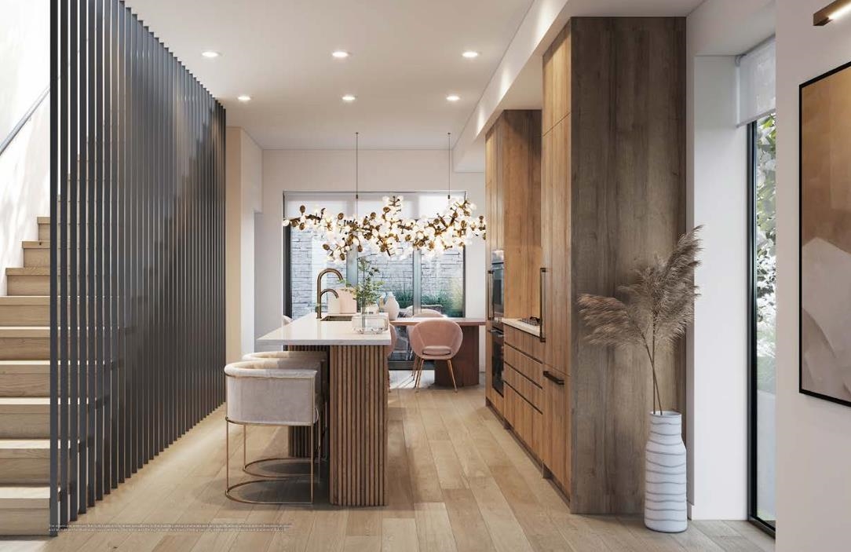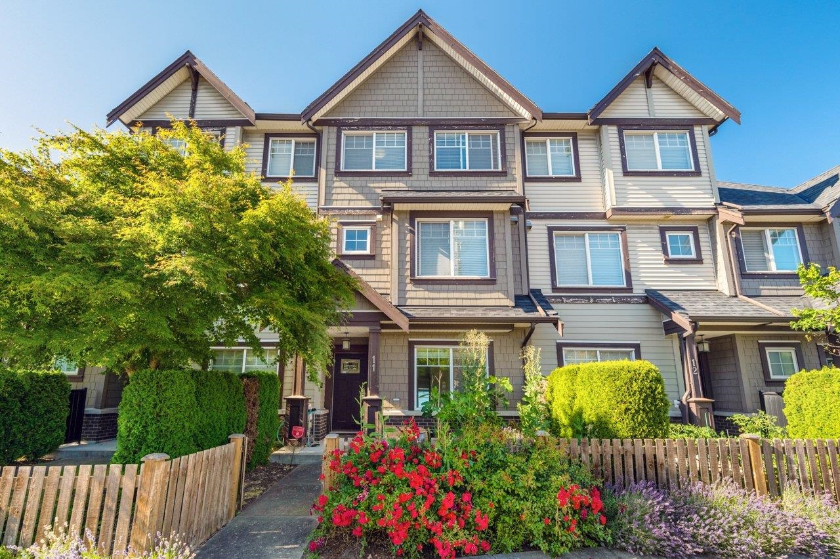- Houseful
- BC
- Richmond
- West Cambie
- 4933 Fisher Drive #unit 6
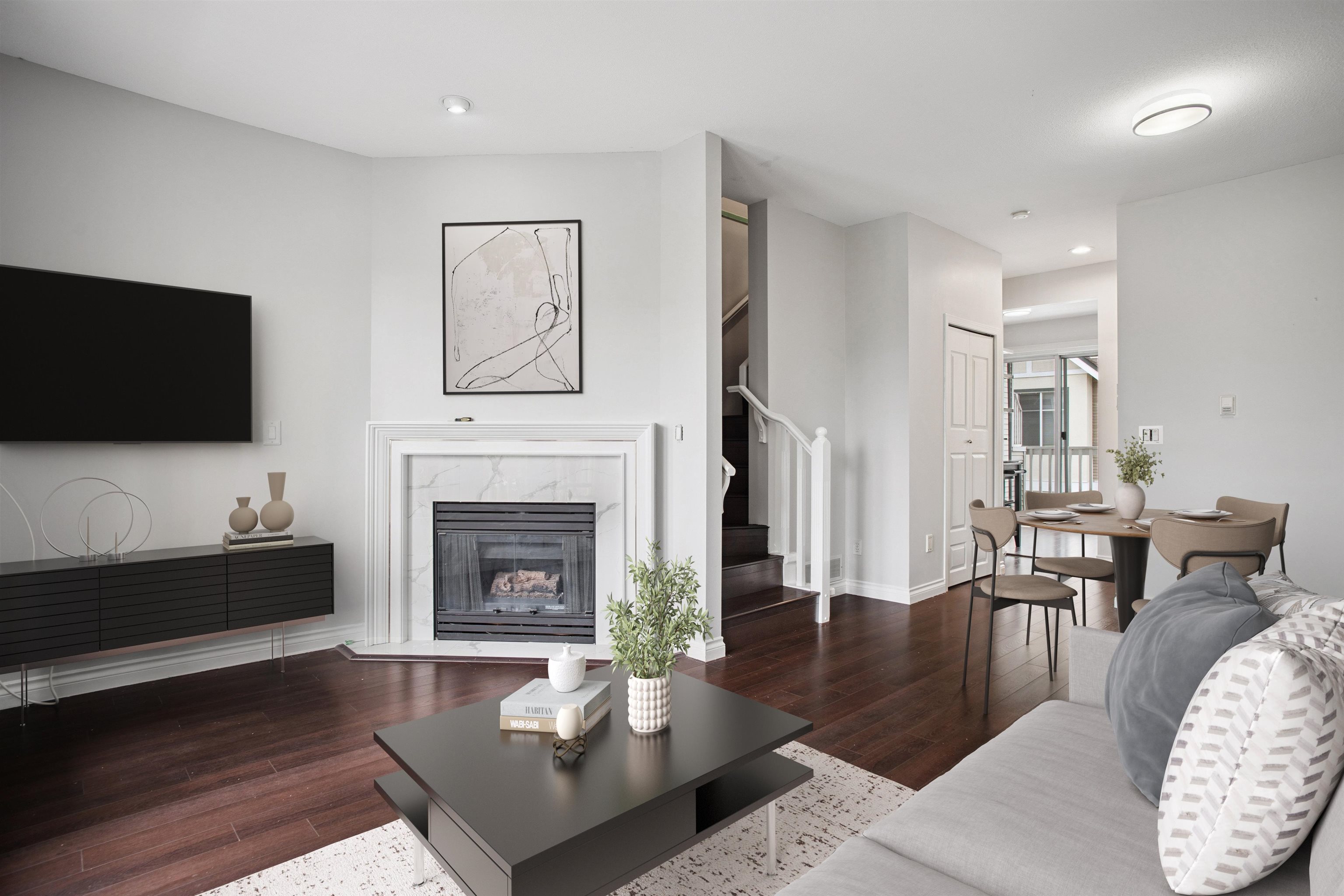
4933 Fisher Drive #unit 6
4933 Fisher Drive #unit 6
Highlights
Description
- Home value ($/Sqft)$754/Sqft
- Time on Houseful
- Property typeResidential
- Style3 storey, basement entry
- Neighbourhood
- CommunityShopping Nearby
- Median school Score
- Year built1996
- Mortgage payment
Welcome to West Cambie’s sought-after Fisher Gardens. This rarely available 3 bed + large den/office (easily a 4th bdrm) home has been extensively renovated just a few years ago. Renos include quartz kitchen countertops & stainless steel appliances. Newer Laundry, Updated bathrooms, floors, paint, and a cozy updated quartz-stone fireplace. New HW tank installed in 2025. Other features include 9 ft ceilings, large rooms, 2 balconies, and a private front patio with plenty of parking for convenience or those that love to entertain. Low strata fees, single-car garage, newer roof & healthy reserve fund. Fantastic location near Central at Garden City (Walmart, restaurants), SkyTrain, Tomsett Elementary, parks & Hwy 91! Book your private appointment today!
Home overview
- Heat source Natural gas
- Sewer/ septic Sanitary sewer
- # total stories 3.0
- Construction materials
- Foundation
- Roof
- Fencing Fenced
- # parking spaces 1
- Parking desc
- # full baths 2
- # half baths 1
- # total bathrooms 3.0
- # of above grade bedrooms
- Appliances Washer/dryer, dishwasher, refrigerator, stove
- Community Shopping nearby
- Area Bc
- Subdivision
- View Yes
- Water source Public
- Zoning description Zt7
- Basement information Exterior entry, none
- Building size 1298.0
- Mls® # R3054310
- Property sub type Townhouse
- Status Active
- Den 3.2m X 3.277m
- Foyer 1.092m X 2.616m
- Bedroom 2.261m X 3.454m
Level: Above - Primary bedroom 3.531m X 3.683m
Level: Above - Bedroom 2.413m X 3.429m
Level: Above - Dining room 2.794m X 3.353m
Level: Main - Kitchen 2.642m X 3.404m
Level: Main - Living room 2.87m X 4.394m
Level: Main - Eating area 1.753m X 2.642m
Level: Main
- Listing type identifier Idx

$-2,611
/ Month

