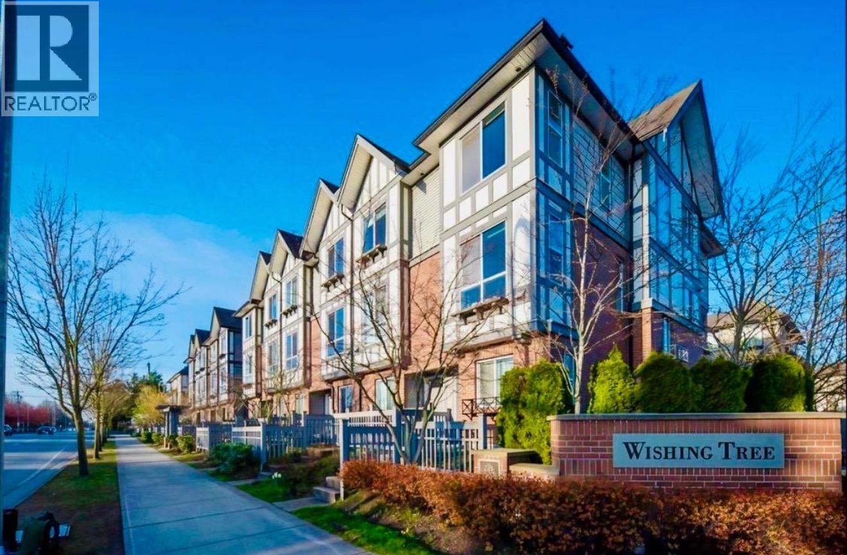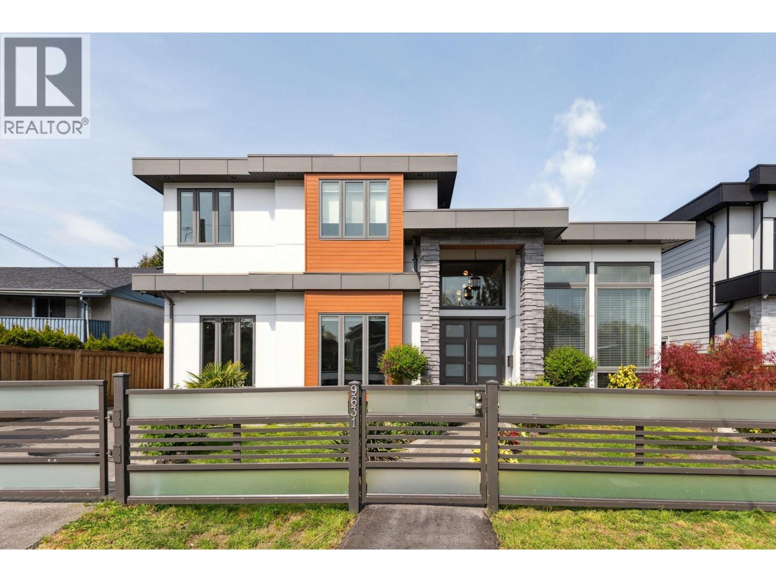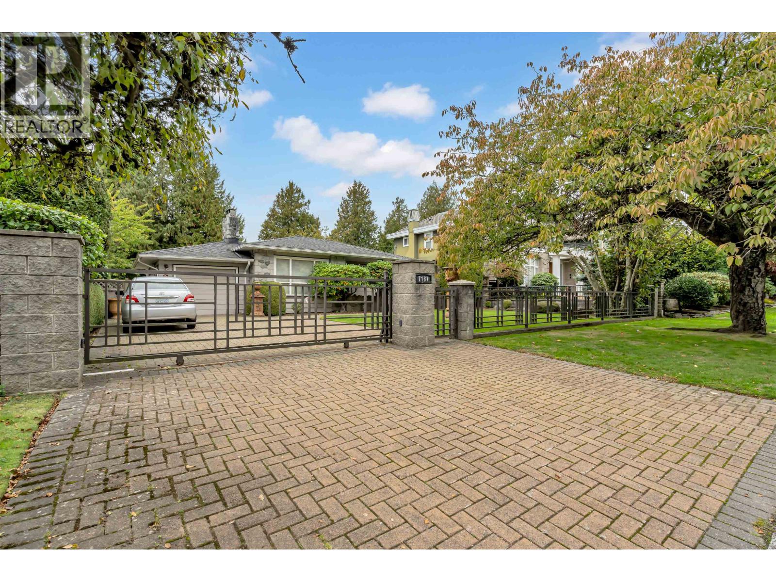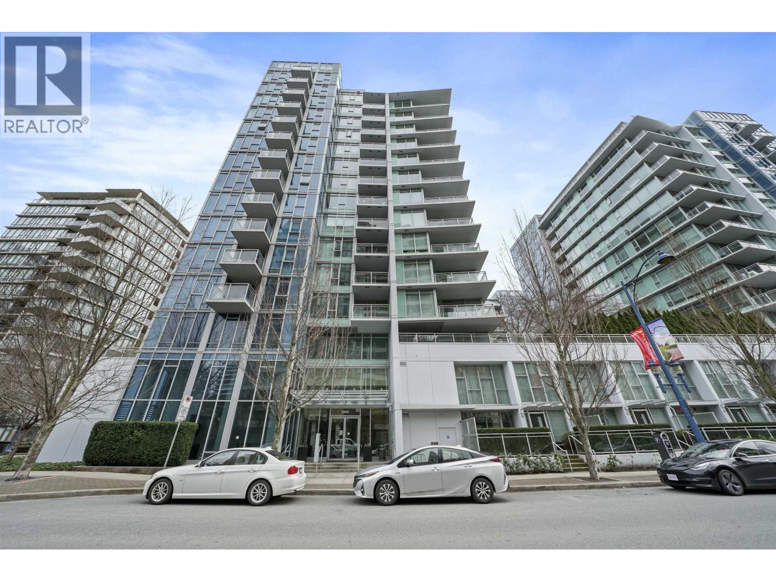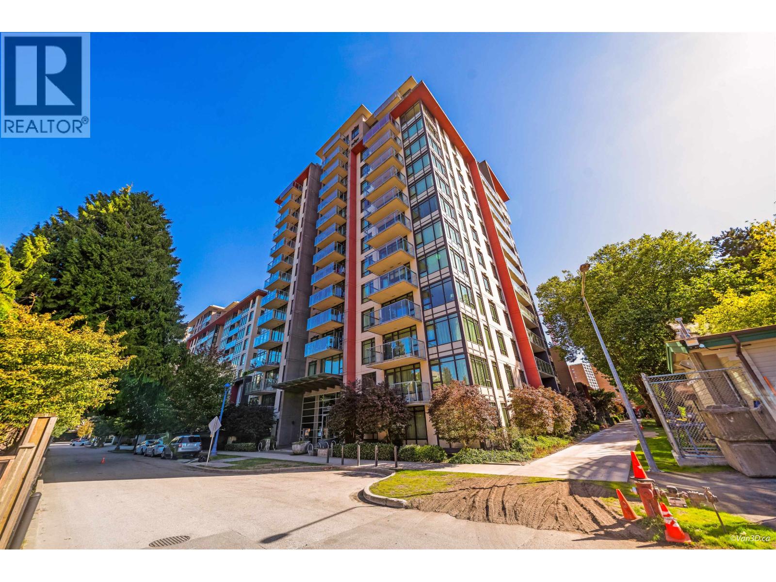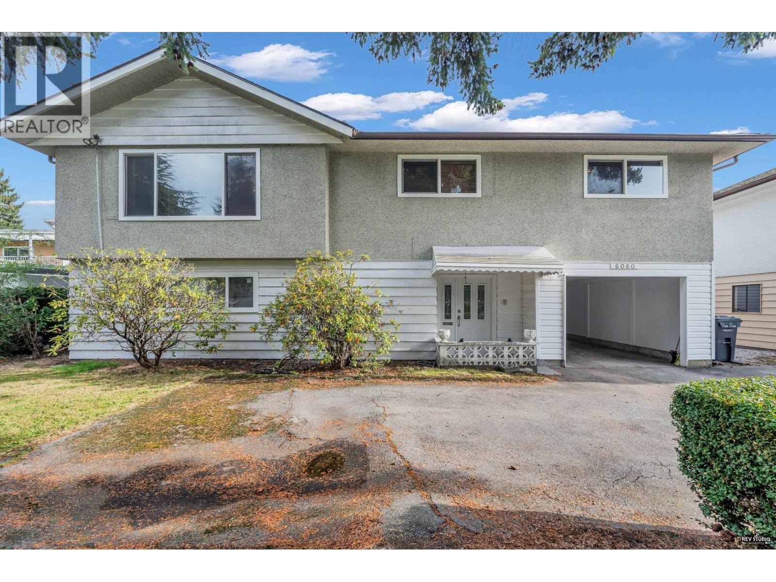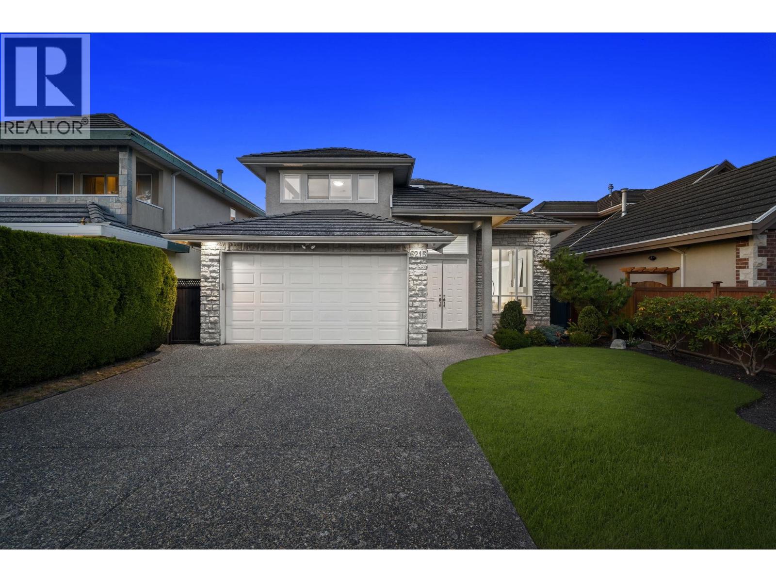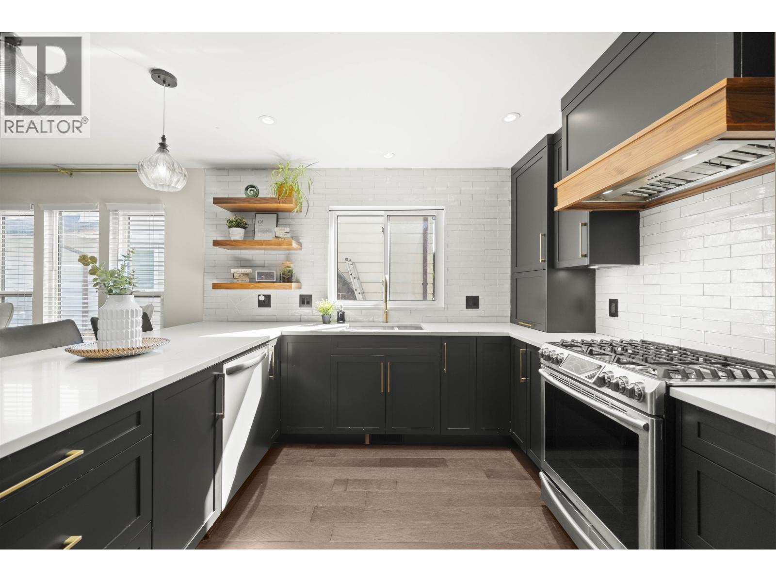Select your Favourite features
- Houseful
- BC
- Richmond
- Boyde Park
- 4980 Pendlebury Road
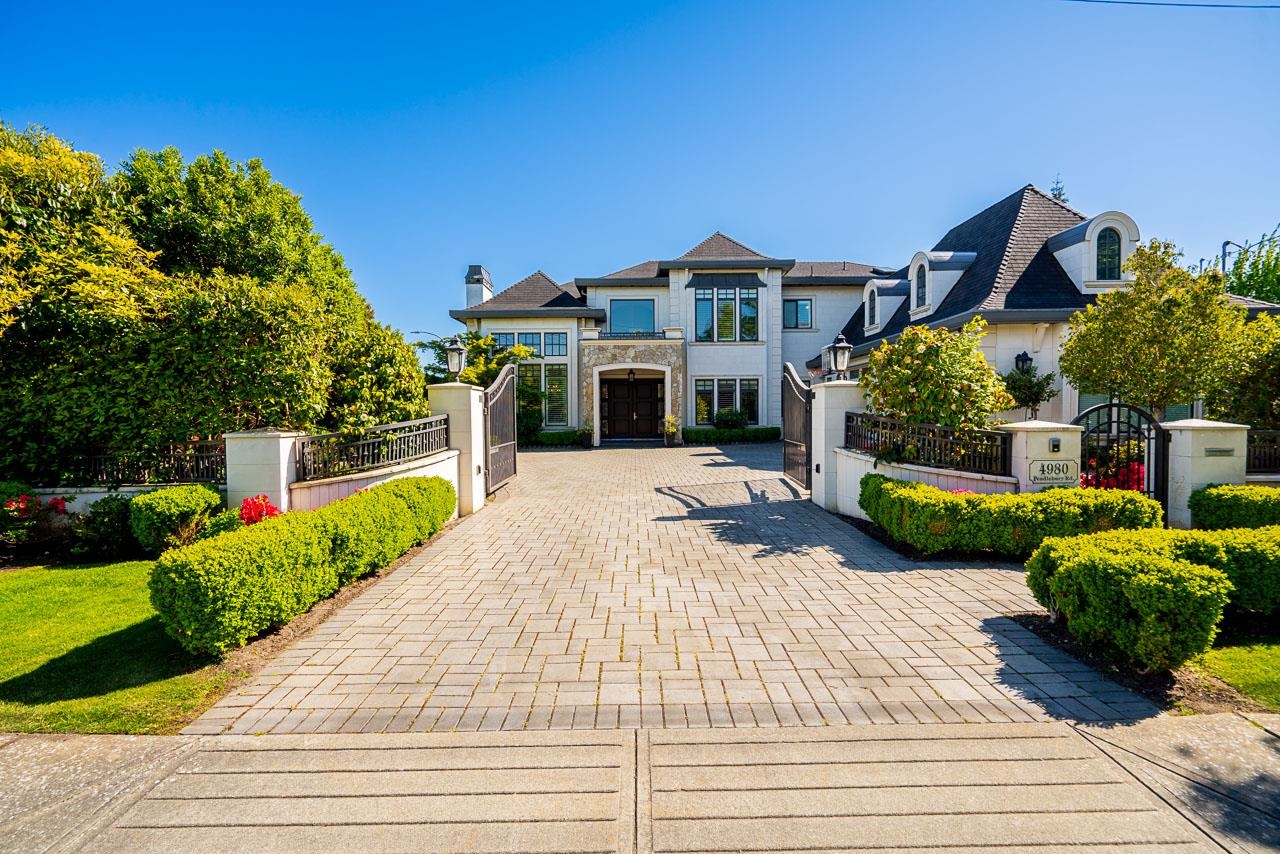
Highlights
Description
- Home value ($/Sqft)$911/Sqft
- Time on Houseful
- Property typeResidential
- Neighbourhood
- CommunityGated, Shopping Nearby
- Median school Score
- Year built2015
- Mortgage payment
One of the bigger, prestigious lot in Boyd area with almost 5000sf of living space. This corner, gorgeous, custom built home in the well sought after Pendlebury Street near the Railway Greenway sits on a 11842sf lot! Featuring 6 bedrooms, 5.5 bathrooms, great layout with grand foyer, high ceiling with crown moulding, quality wood flooring, spacious gourmet kitchen with top of the line stainless steel appliances and wok kitchen, eating area overlooking the garden. Sunny south facing backyard is professionally landscaped and perfect for all the summer parties and entertainment. This home is perfect for a growing family. Walking distance to transportation, shopping center, recreation facilities, community Center, all levels of schools. Move in to your dream mansion. This home is a must see!
MLS®#R3002840 updated 5 months ago.
Houseful checked MLS® for data 5 months ago.
Home overview
Amenities / Utilities
- Heat source Heat pump, natural gas
- Sewer/ septic Public sewer
Exterior
- Construction materials
- Foundation
- Roof
- # parking spaces 10
- Parking desc
Interior
- # full baths 5
- # half baths 1
- # total bathrooms 6.0
- # of above grade bedrooms
- Appliances Washer/dryer, dishwasher, refrigerator, stove
Location
- Community Gated, shopping nearby
- Area Bc
- Water source Public
- Zoning description Rs1/e
- Directions 072859e6ef2357cfb7ff34a48aedf46b
Lot/ Land Details
- Lot dimensions 11482.0
Overview
- Lot size (acres) 0.26
- Basement information None
- Building size 4808.0
- Mls® # R3002840
- Property sub type Single family residence
- Status Active
- Tax year 2024
Rooms Information
metric
- Bedroom 3.404m X 4.242m
Level: Above - Bedroom 3.81m X 4.013m
Level: Above - Primary bedroom 4.648m X 6.071m
Level: Above - Bedroom 3.556m X 4.089m
Level: Above - Kitchen 3.835m X 5.182m
Level: Main - Foyer 2.997m X 3.2m
Level: Main - Living room 4.547m X 4.597m
Level: Main - Media room 4.851m X 6.655m
Level: Main - Wok kitchen 2.438m X 5.182m
Level: Main - Dining room 3.556m X 4.597m
Level: Main - Office 3.734m X 3.912m
Level: Main - Family room 4.724m X 5.004m
Level: Main - Bedroom 3.023m X 3.632m
Level: Main - Eating area 4.115m X 5.283m
Level: Main
SOA_HOUSEKEEPING_ATTRS
- Listing type identifier Idx

Lock your rate with RBC pre-approval
Mortgage rate is for illustrative purposes only. Please check RBC.com/mortgages for the current mortgage rates
$-11,680
/ Month25 Years fixed, 20% down payment, % interest
$
$
$
%
$
%

Schedule a viewing
No obligation or purchase necessary, cancel at any time

