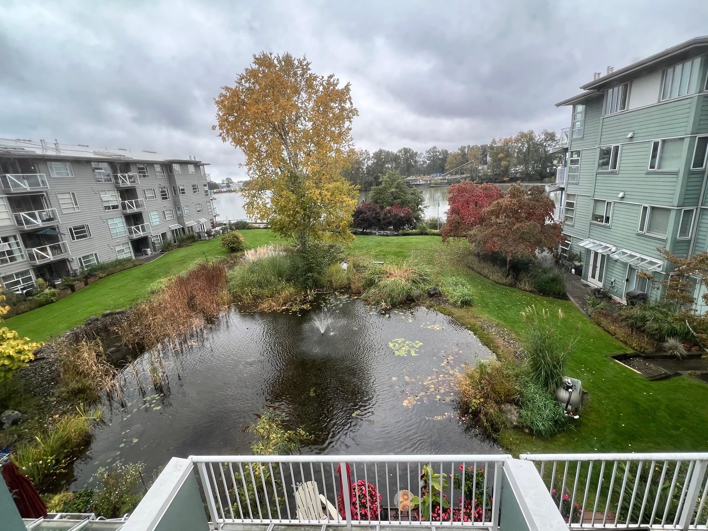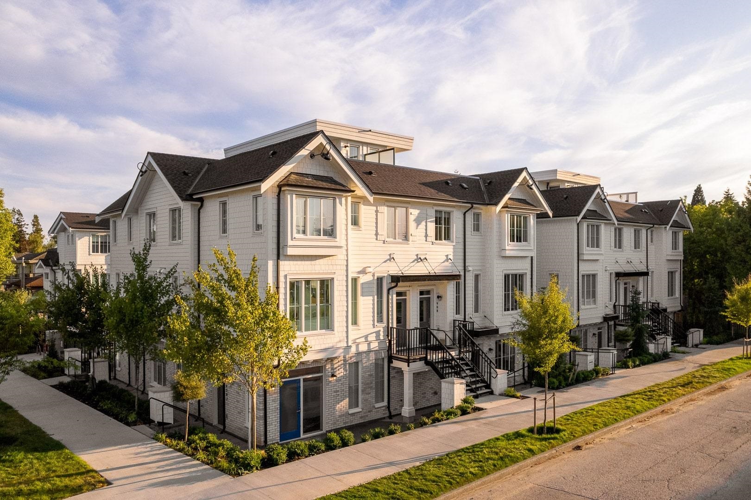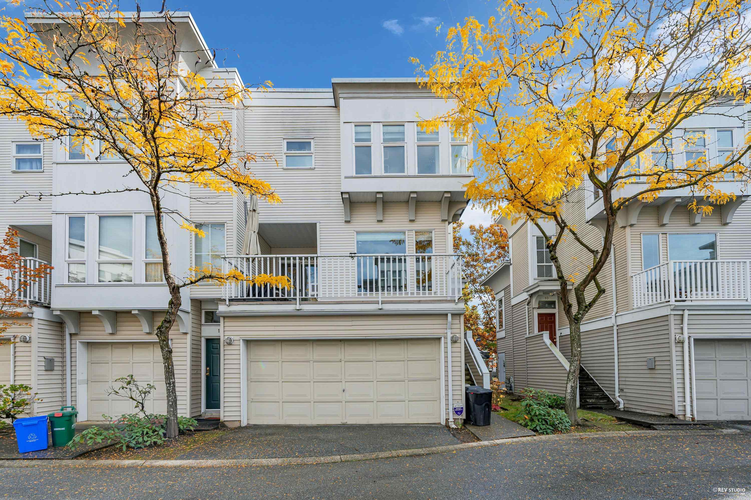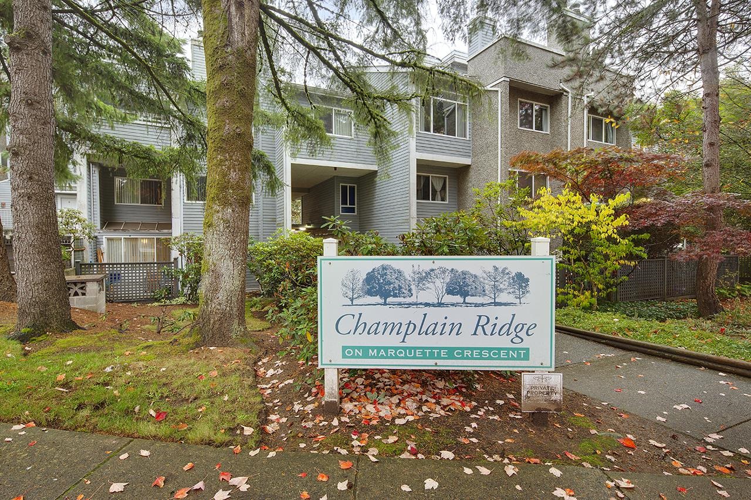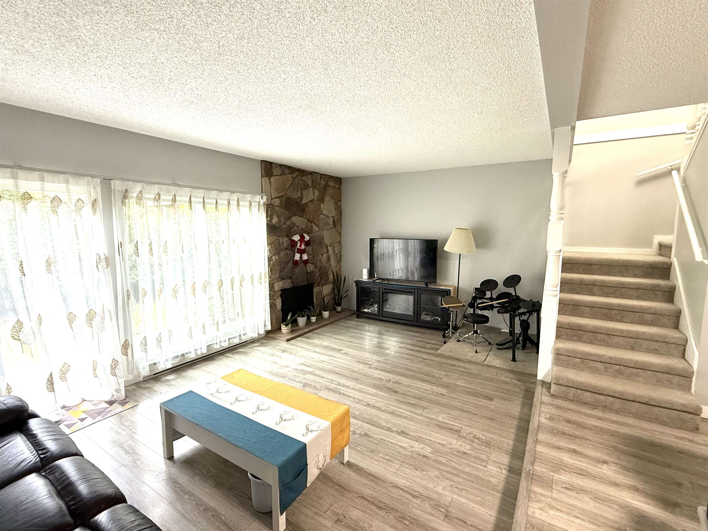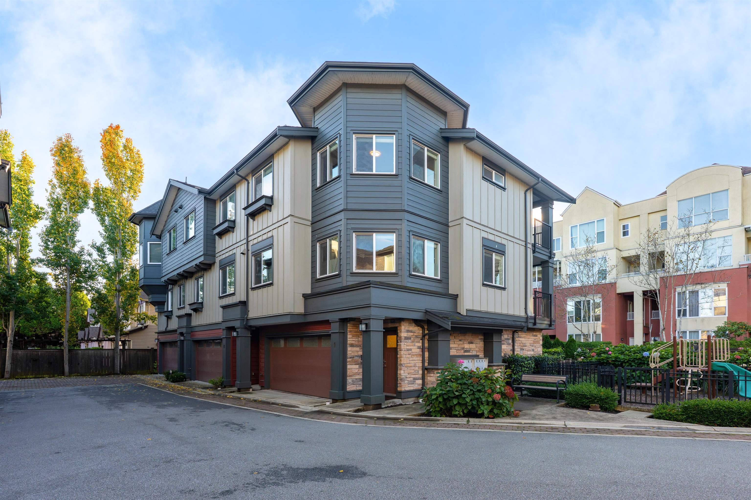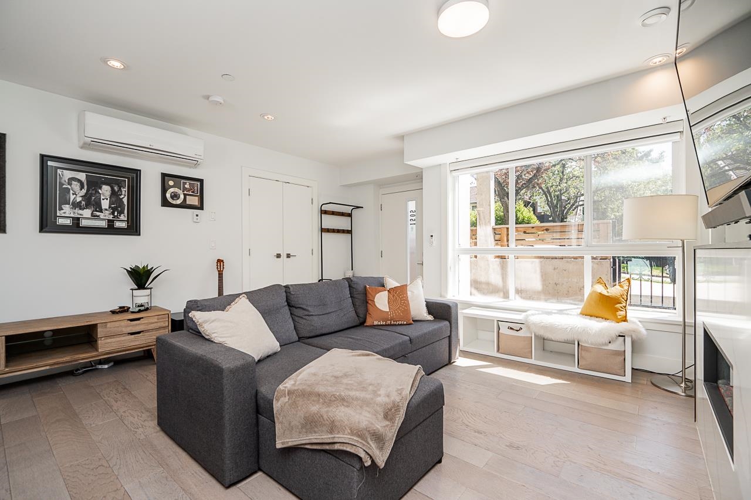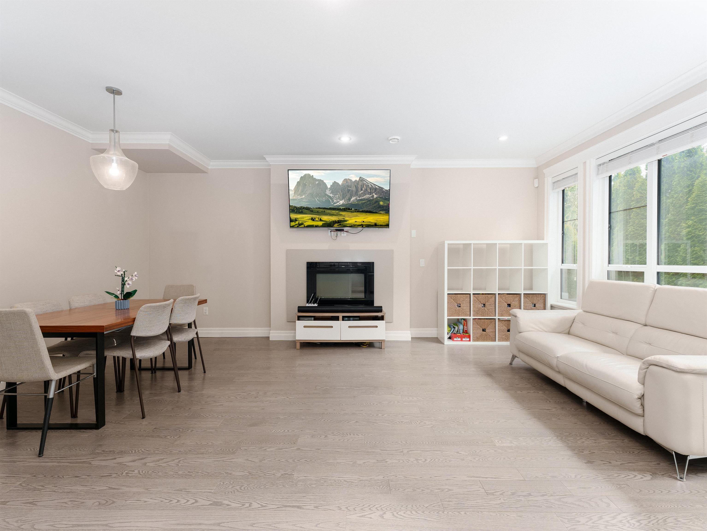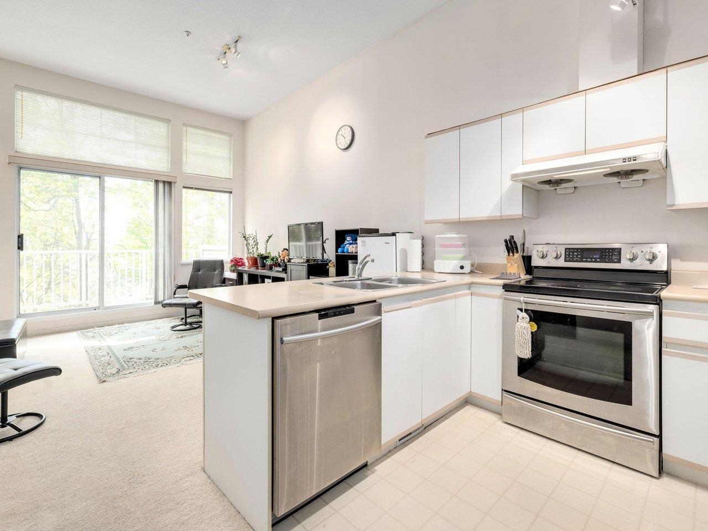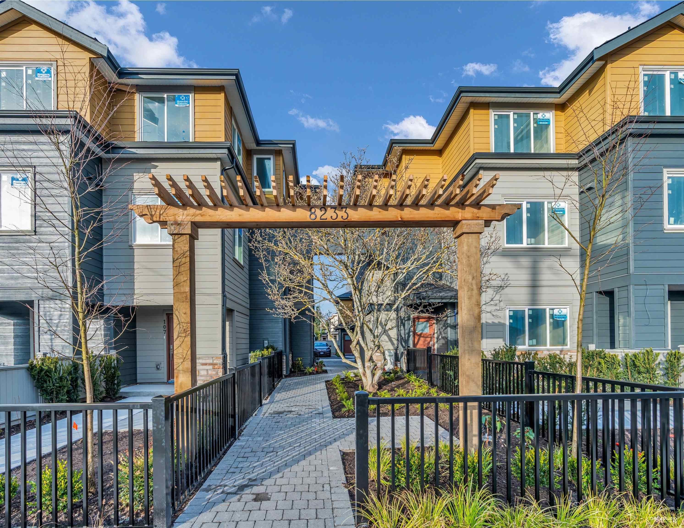Select your Favourite features
- Houseful
- BC
- Richmond
- East Cambie
- 4991 Number 5 Road #75
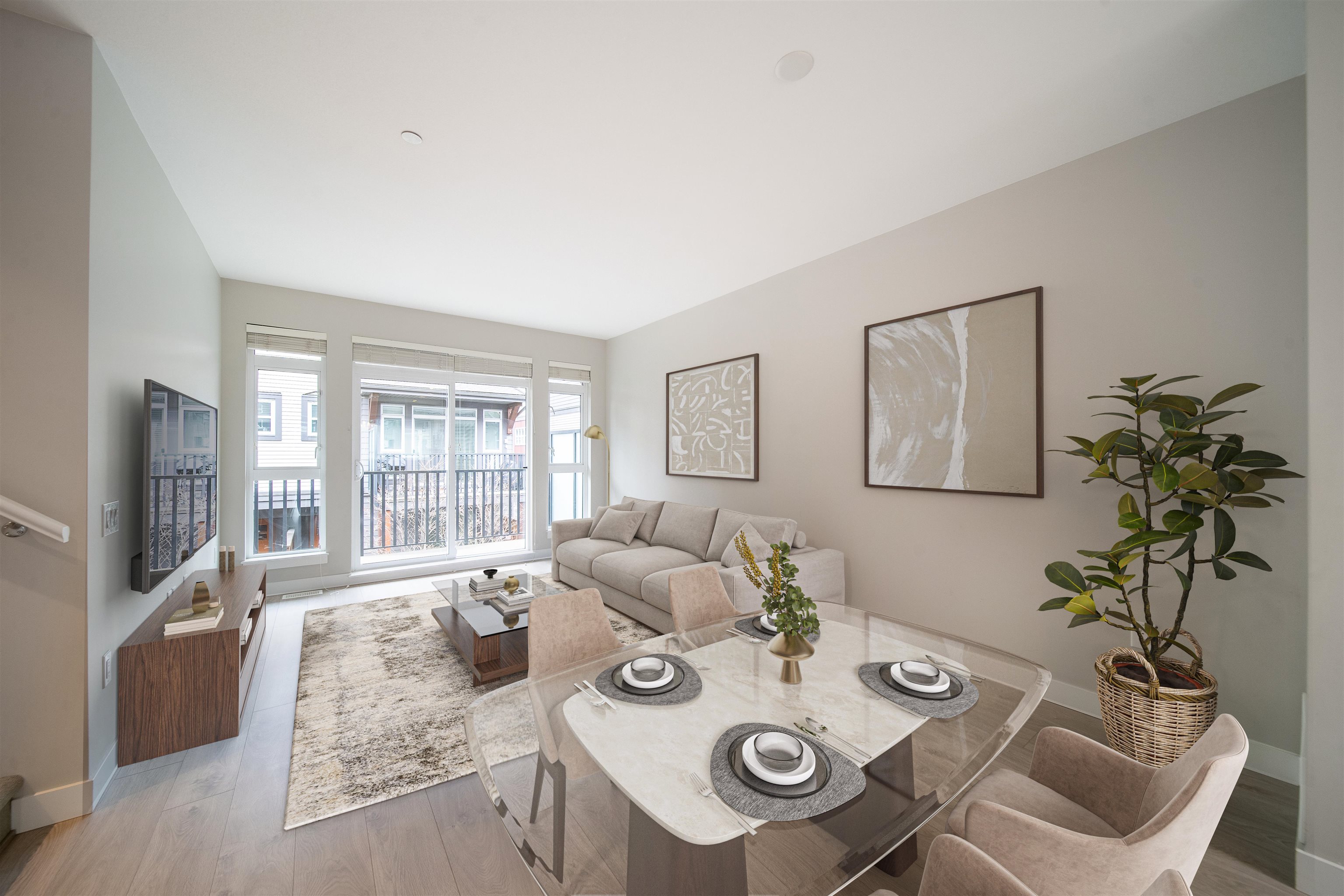
4991 Number 5 Road #75
For Sale
New 20 hours
$1,380,000
4 beds
4 baths
1,567 Sqft
4991 Number 5 Road #75
For Sale
New 20 hours
$1,380,000
4 beds
4 baths
1,567 Sqft
Highlights
Description
- Home value ($/Sqft)$881/Sqft
- Time on Houseful
- Property typeResidential
- Style3 storey
- Neighbourhood
- Median school Score
- Year built2020
- Mortgage payment
Welcome to Wembley by Citimark! A modern townhouse community in Richmond’s East Cambie. This 1,567sqft, 4 BED+3.5 BATH home offers a thoughtfully designed layout & high-end finishes. This sought after floor plan features a full bedroom & bath on the lower level, perfect for guests/extended family. The bright main level boasts an open-concept design, 9' ceilings, & oversized windows w/ an unobstructed view of the playground. The gourmet kitchen includes Fisher & Paykel appliances, quartz countertops, large island & premium cabinetry. Upstairs, 3 spacious bedrooms & the spa-like ensuite w/ double sinks. Enjoy energy-efficient geothermal heating & cooling. Side-by-side double garage offers ample parking & storage. Located near parks, schools, shopping & transit.
MLS®#R3061954 updated 5 hours ago.
Houseful checked MLS® for data 5 hours ago.
Home overview
Amenities / Utilities
- Heat source Forced air, geothermal
- Sewer/ septic Public sewer, sanitary sewer, storm sewer
Exterior
- # total stories 3.0
- Construction materials
- Foundation
- Roof
- # parking spaces 2
- Parking desc
Interior
- # full baths 3
- # half baths 1
- # total bathrooms 4.0
- # of above grade bedrooms
- Appliances Washer/dryer, dishwasher, refrigerator, stove, microwave
Location
- Area Bc
- Subdivision
- Water source Public
- Zoning description Rtm2
- Directions 9bf58ab6897d03a6d284db31ec0e5965
Overview
- Basement information None
- Building size 1567.0
- Mls® # R3061954
- Property sub type Townhouse
- Status Active
- Virtual tour
- Tax year 2024
Rooms Information
metric
- Bedroom 2.286m X 2.896m
- Bedroom 3.048m X 2.54m
Level: Above - Bedroom 3.912m X 3.708m
Level: Above - Bedroom 3.124m X 2.743m
Level: Above - Living room 3.886m X 3.708m
Level: Main - Eating area 2.692m X 2.718m
Level: Main - Kitchen 2.642m X 3.835m
Level: Main - Dining room 2.286m X 3.708m
Level: Main - Foyer 1.6m X 2.286m
Level: Main
SOA_HOUSEKEEPING_ATTRS
- Listing type identifier Idx

Lock your rate with RBC pre-approval
Mortgage rate is for illustrative purposes only. Please check RBC.com/mortgages for the current mortgage rates
$-3,680
/ Month25 Years fixed, 20% down payment, % interest
$
$
$
%
$
%

Schedule a viewing
No obligation or purchase necessary, cancel at any time

