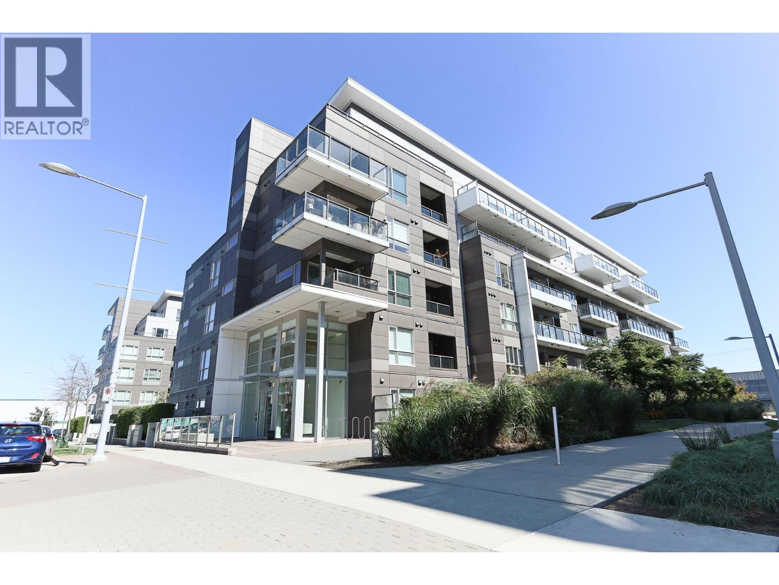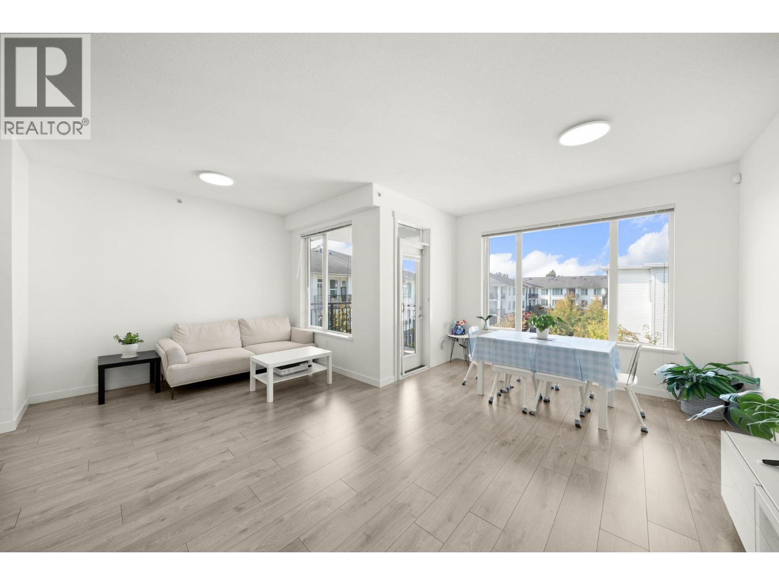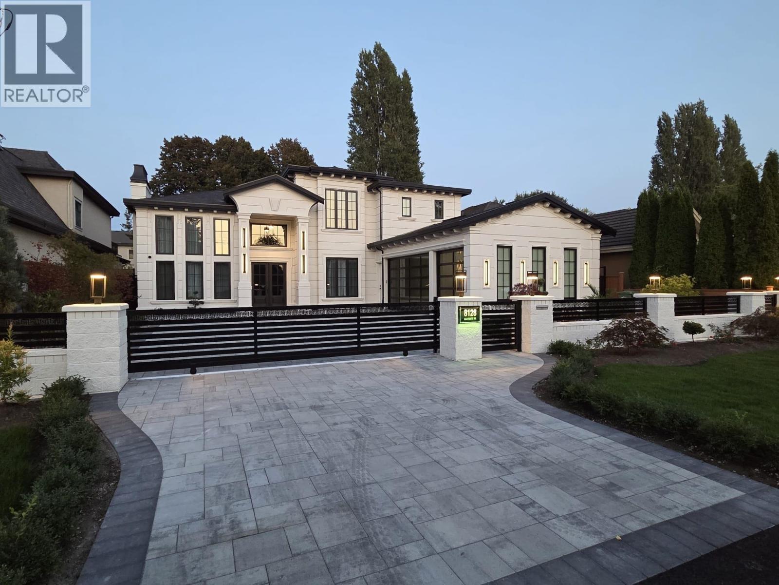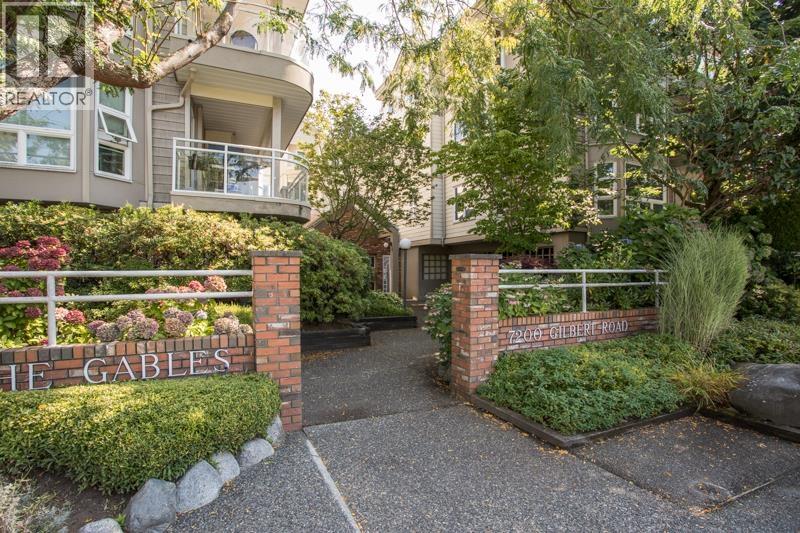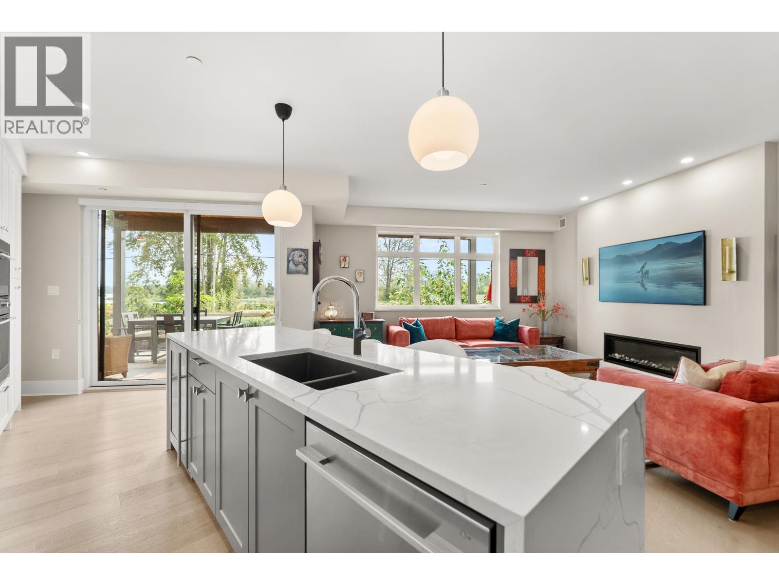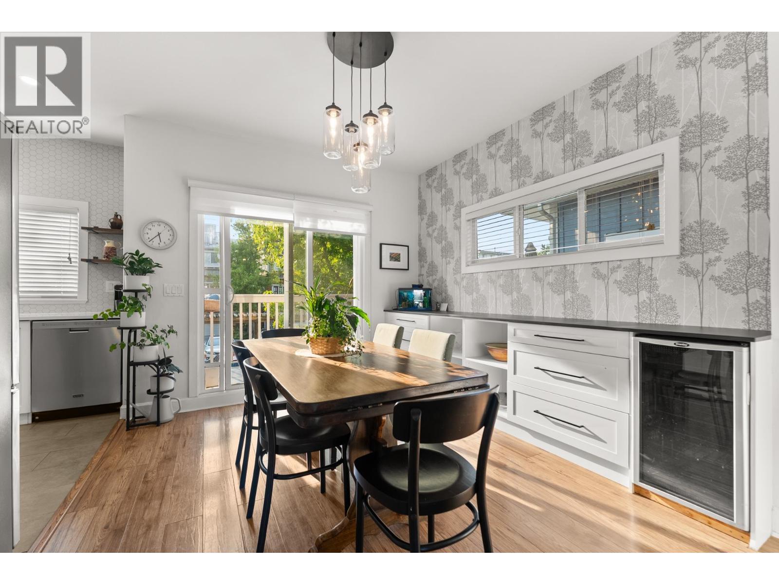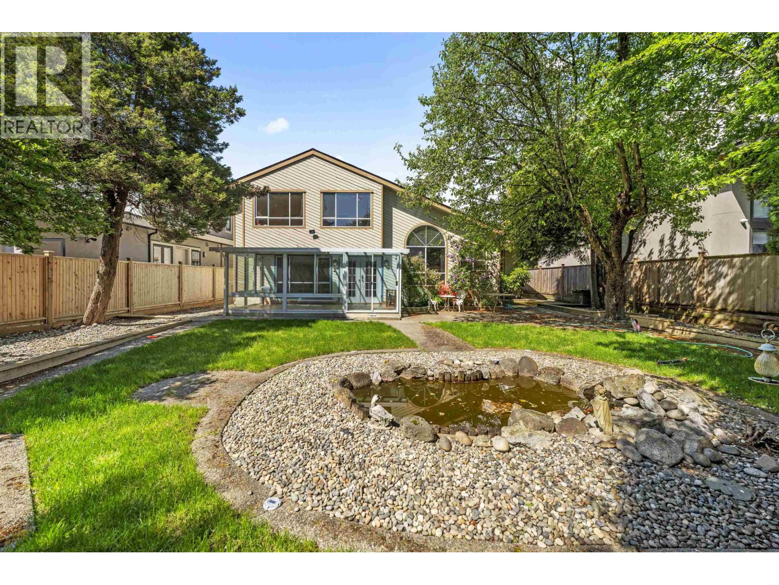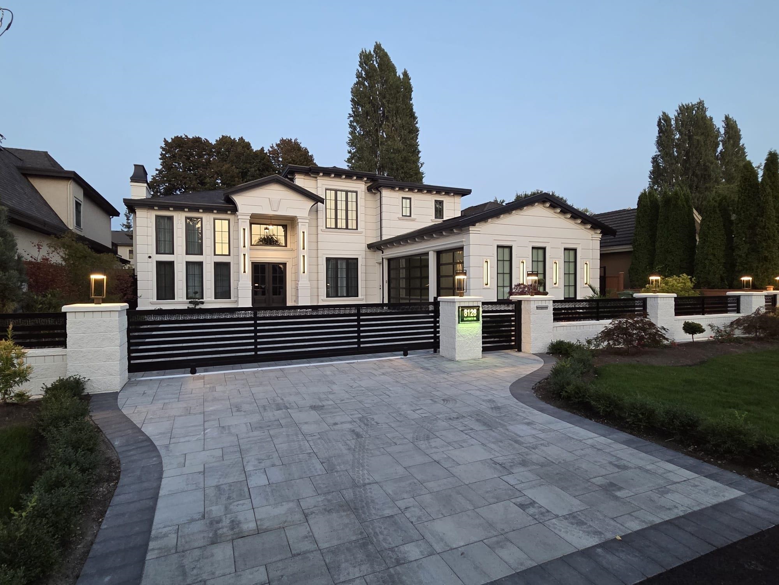- Houseful
- BC
- Richmond
- Steveston Village
- 4th Avenue
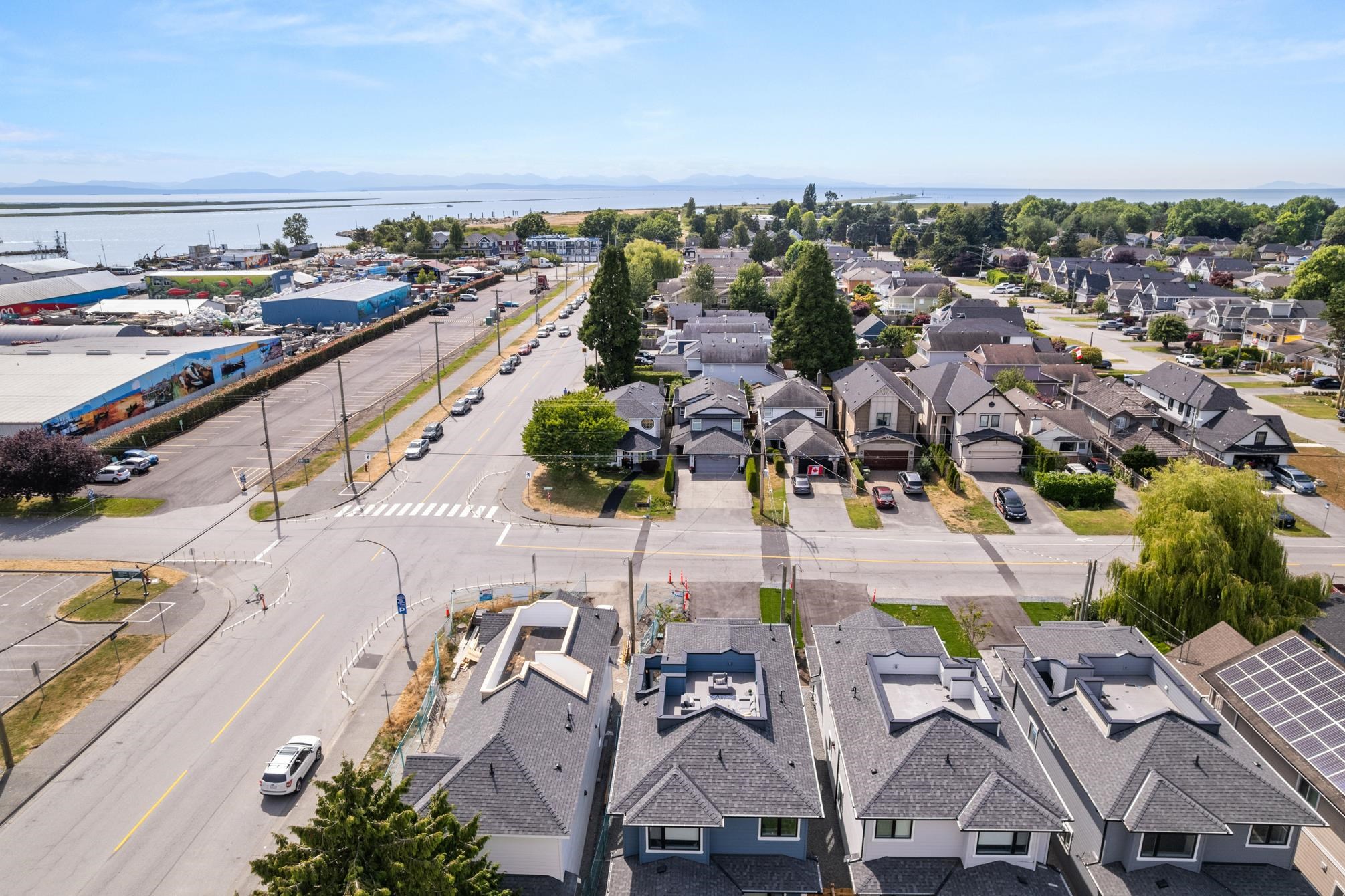
Highlights
Description
- Home value ($/Sqft)$1,064/Sqft
- Time on Houseful
- Property typeResidential
- Neighbourhood
- CommunityShopping Nearby
- Median school Score
- Year built2025
- Mortgage payment
Discover modern living combined with exceptional craftsmanship in this stunning new single-family home by Penta Builders Group. This is one of 4 family homes being built on the corner of Chatham & 4th Avenue, move-in ready this summer! Spanning 2,152 sq ft it features 5 bedrooms and 4 full bathrooms, including one bed and full bath on the ground floor, providing functional space for families to thrive. Enjoy EV-ready 2-car garages, spacious private yards, and inviting rooftop decks boasting water and mountain views. Prime central location in the heart of Steveston Village. Built by Penta Builders, a renowned local builder with decades of experience delivering exceptional quality and craftsmanship. *Photos and open's are showhome 11986 (same floorplan). Open House Sunday Sept 7th, 2-4pm!
Home overview
- Heat source Forced air, heat pump
- Sewer/ septic Public sewer, sanitary sewer, storm sewer
- Construction materials
- Foundation
- Roof
- Fencing Fenced
- # parking spaces 4
- Parking desc
- # full baths 4
- # total bathrooms 4.0
- # of above grade bedrooms
- Appliances Washer/dryer, dishwasher, refrigerator, stove
- Community Shopping nearby
- Area Bc
- View Yes
- Water source Public
- Zoning description Rs1/a
- Lot dimensions 3573.6
- Lot size (acres) 0.08
- Basement information None
- Building size 2152.0
- Mls® # R3028148
- Property sub type Single family residence
- Status Active
- Virtual tour
- Tax year 2024
- Bedroom 3.124m X 3.353m
Level: Above - Bedroom 3.048m X 3.048m
Level: Above - Primary bedroom 3.962m X 3.658m
Level: Above - Bedroom 3.048m X 3.2m
Level: Above - Walk-in closet 2.743m X 1.524m
Level: Above - Bedroom 3.2m X 2.896m
Level: Main - Dining room 3.962m X 2.896m
Level: Main - Kitchen 2.896m X 4.42m
Level: Main - Family room 3.353m X 4.115m
Level: Main - Foyer 3.81m X 1.753m
Level: Main - Laundry 3.2m X 1.905m
Level: Main - Wok kitchen 2.515m X 1.626m
Level: Main
- Listing type identifier Idx

$-6,103
/ Month

