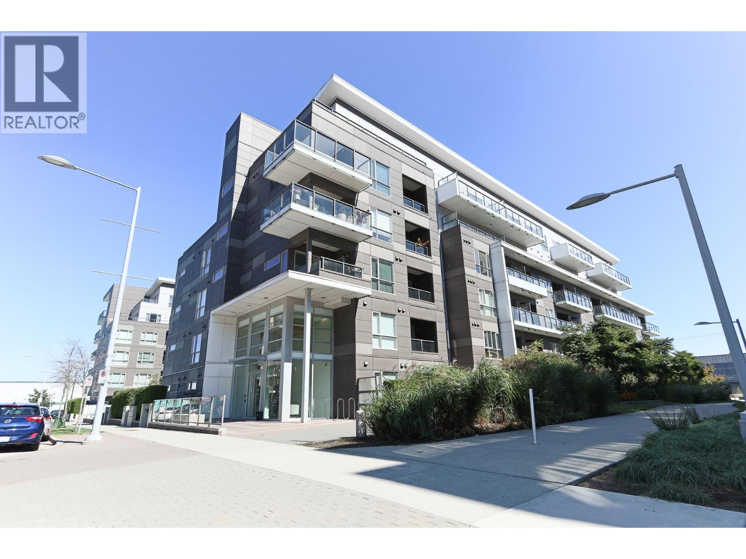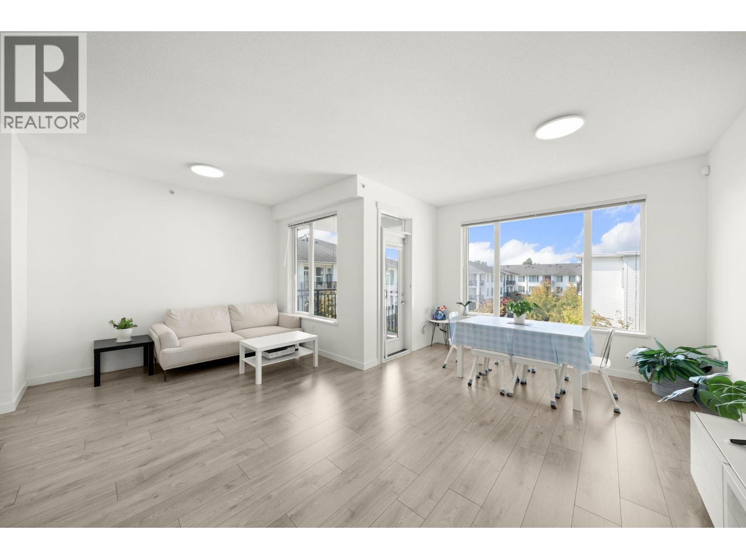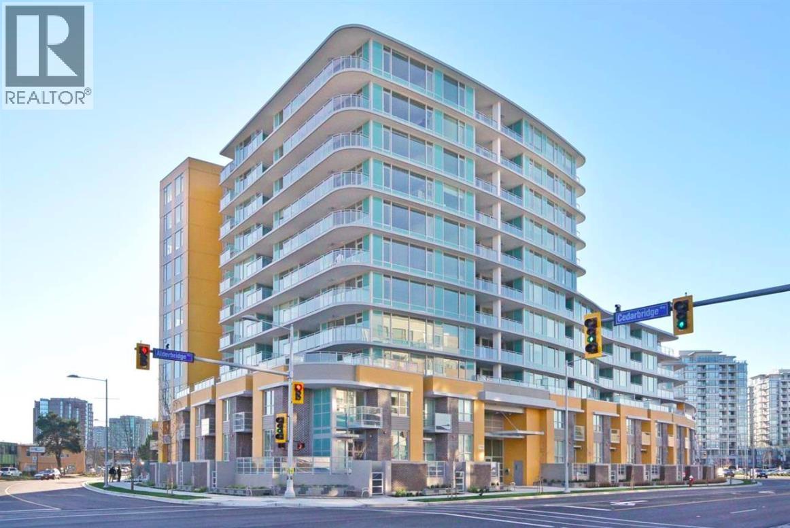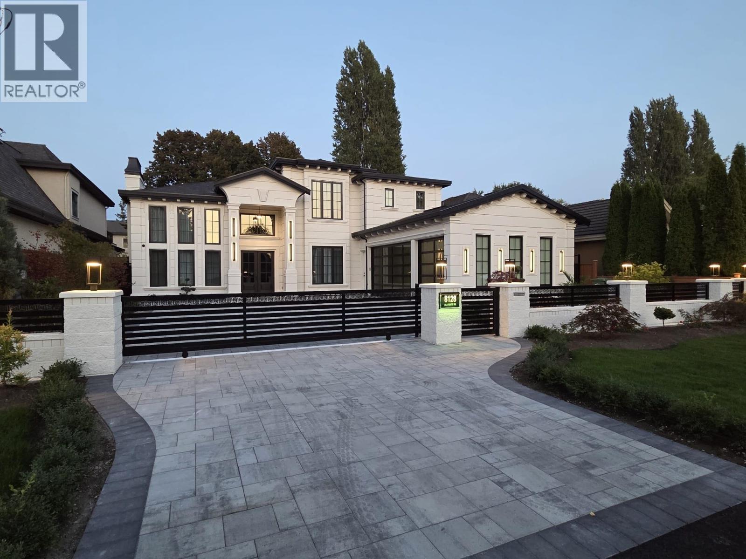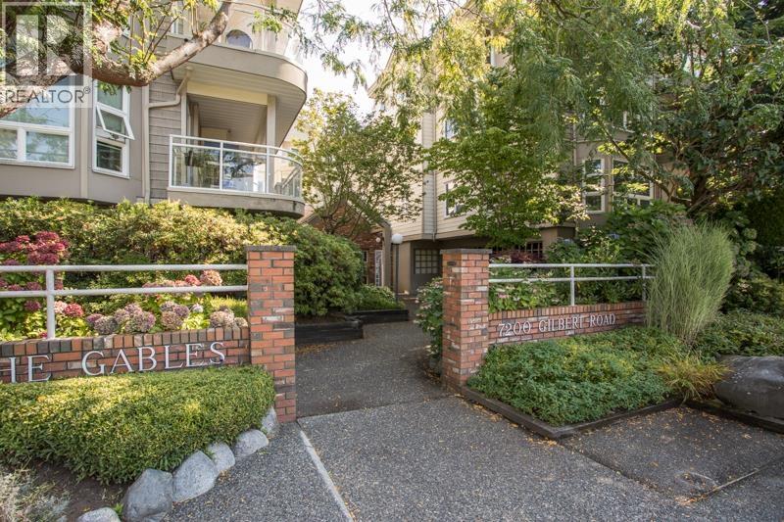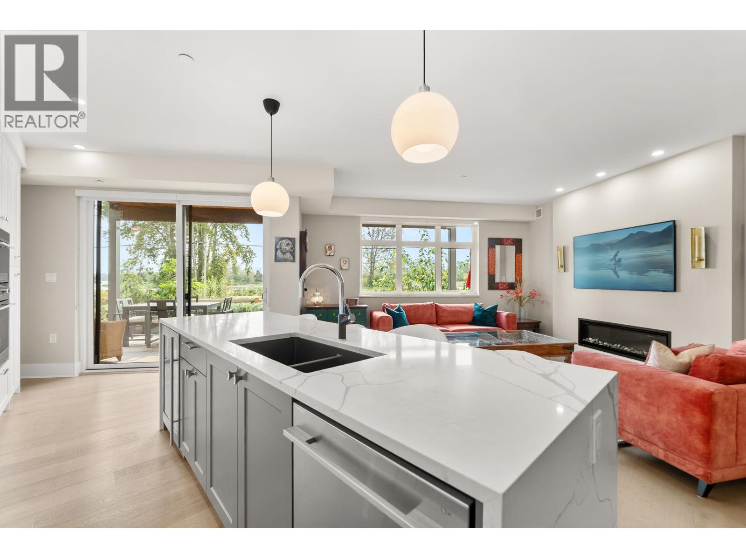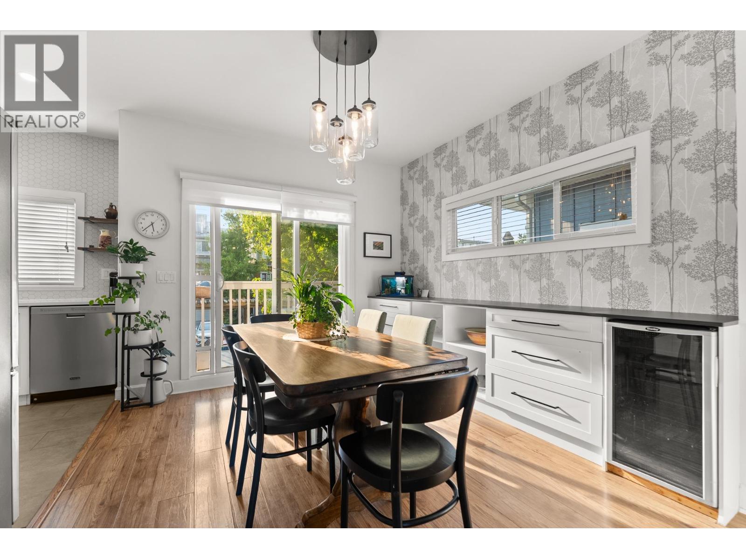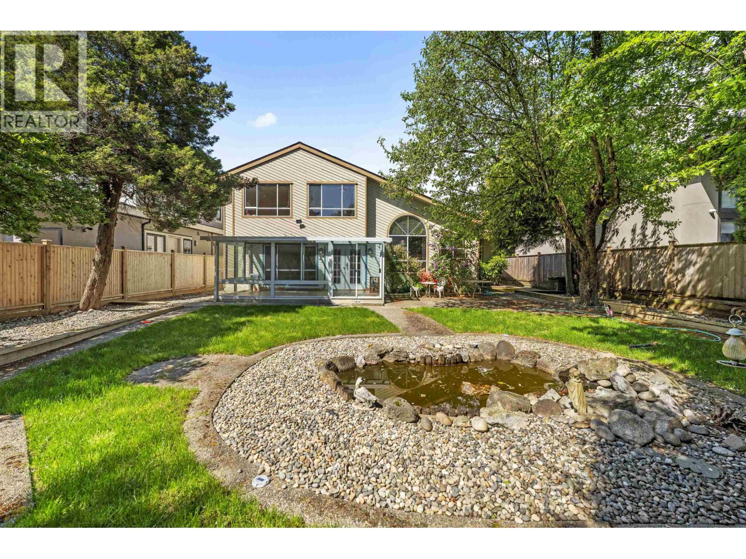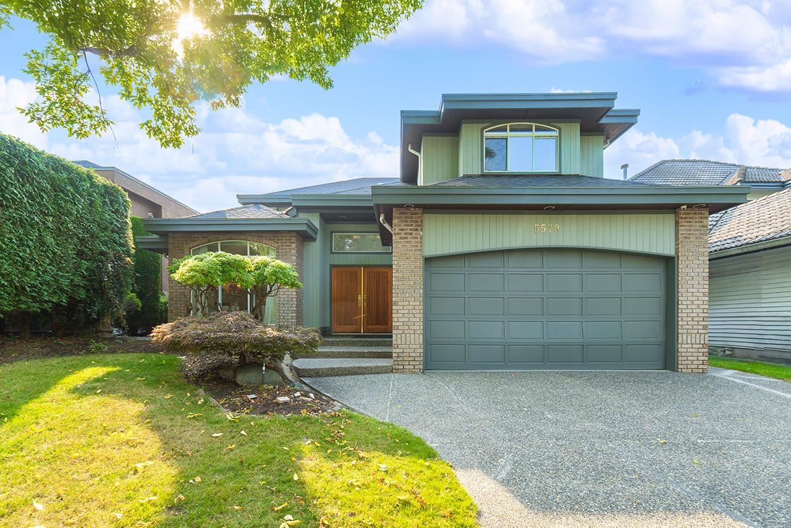- Houseful
- BC
- Richmond
- Steveston Village
- 4th Avenue
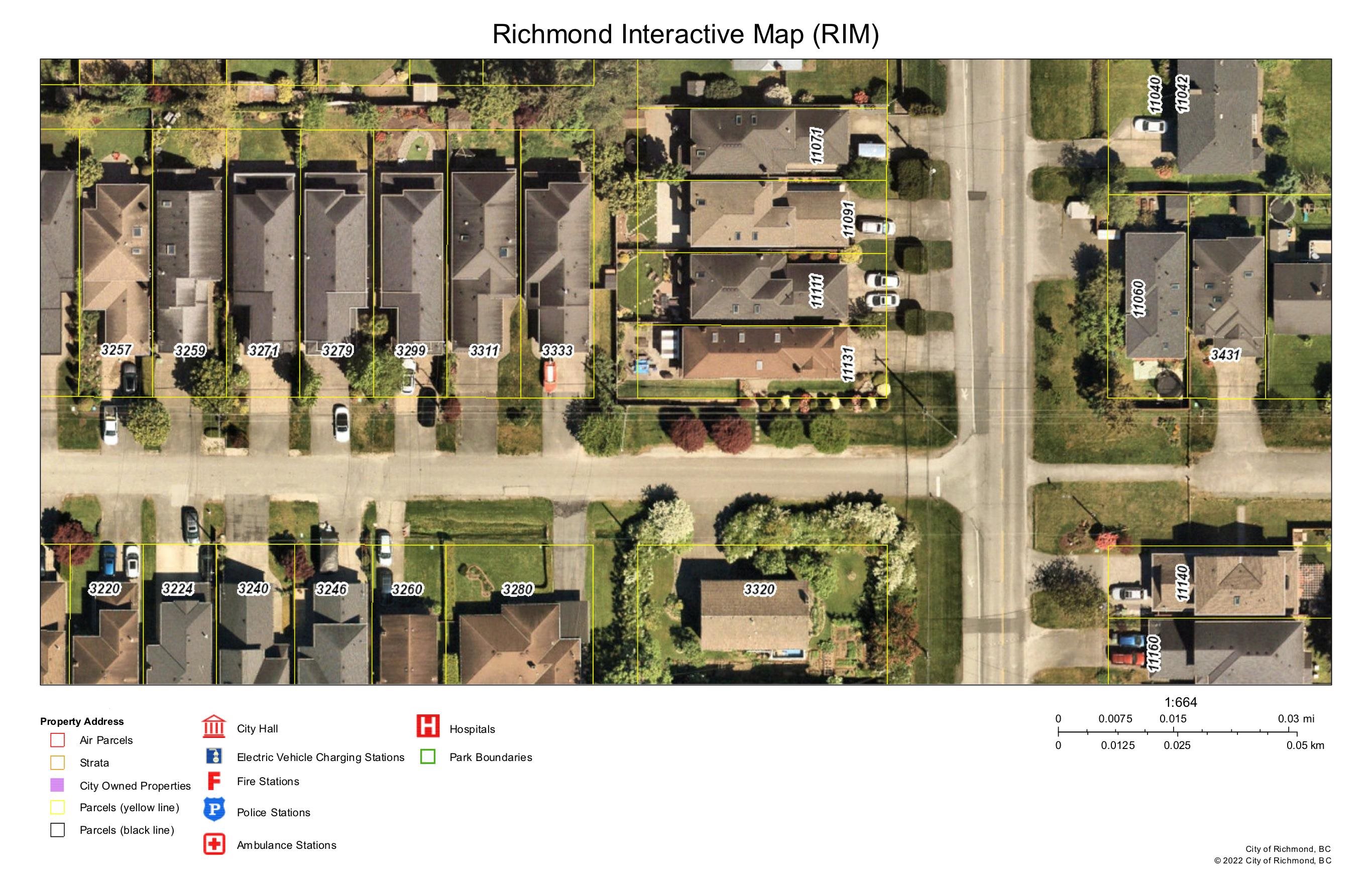
4th Avenue
For Sale
63 Days
$1,580,000 $30K
$1,550,000
4 beds
3 baths
2,074 Sqft
4th Avenue
For Sale
63 Days
$1,580,000 $30K
$1,550,000
4 beds
3 baths
2,074 Sqft
Highlights
Description
- Home value ($/Sqft)$747/Sqft
- Time on Houseful
- Property typeResidential
- Neighbourhood
- CommunityGolf, Shopping Nearby
- Median school Score
- Year built1990
- Mortgage payment
New Price! Below Assessed! Rarely Available Sunny Corner Lot in the Heart of Steveston! Lovingly held by the same family for decades, this bright 4-bedroom home sits on a prime corner lot with exceptional southern sun exposure. A perfect opportunity to personalize or rebuild in one of Richmond’s most sought-after neighbourhoods. Enjoy a spacious front yard ideal for gardening, a functional family layout, and unbeatable walkability to Steveston Village shops, schools, parks, and the waterfront. A true gem for those looking to call this vibrant community home. Updates include 2010 laundry, 2014 roof & gutters, 2017 heating system boiler upgrade. Easy to show by appointment! OPEN HOUSE SUNDAY 2-3PM
MLS®#R3024794 updated 6 days ago.
Houseful checked MLS® for data 6 days ago.
Home overview
Amenities / Utilities
- Heat source Baseboard, hot water, radiant
- Sewer/ septic Public sewer, sanitary sewer, storm sewer
Exterior
- Construction materials
- Foundation
- Roof
- Fencing Fenced
- # parking spaces 4
- Parking desc
Interior
- # full baths 2
- # half baths 1
- # total bathrooms 3.0
- # of above grade bedrooms
- Appliances Washer/dryer, dishwasher, refrigerator, stove
Location
- Community Golf, shopping nearby
- Area Bc
- Subdivision
- Water source Public
- Zoning description Rs1/a
- Directions F3458b3b57e4cd7d804c5c7a20515808
Lot/ Land Details
- Lot dimensions 3640.0
Overview
- Lot size (acres) 0.08
- Basement information None
- Building size 2074.0
- Mls® # R3024794
- Property sub type Single family residence
- Status Active
- Virtual tour
- Tax year 2024
Rooms Information
metric
- Bedroom 2.718m X 3.124m
Level: Above - Primary bedroom 3.785m X 4.699m
Level: Above - Bedroom 4.013m X 4.089m
Level: Above - Bedroom 2.718m X 3.429m
Level: Above - Living room 2.997m X 4.191m
Level: Main - Laundry 2.337m X 4.191m
Level: Main - Family room 2.642m X 5.309m
Level: Main - Eating area 2.057m X 2.388m
Level: Main - Dining room 2.718m X 3.861m
Level: Main - Kitchen 2.718m X 3.759m
Level: Main
SOA_HOUSEKEEPING_ATTRS
- Listing type identifier Idx

Lock your rate with RBC pre-approval
Mortgage rate is for illustrative purposes only. Please check RBC.com/mortgages for the current mortgage rates
$-4,133
/ Month25 Years fixed, 20% down payment, % interest
$
$
$
%
$
%

Schedule a viewing
No obligation or purchase necessary, cancel at any time
Nearby Homes
Real estate & homes for sale nearby

