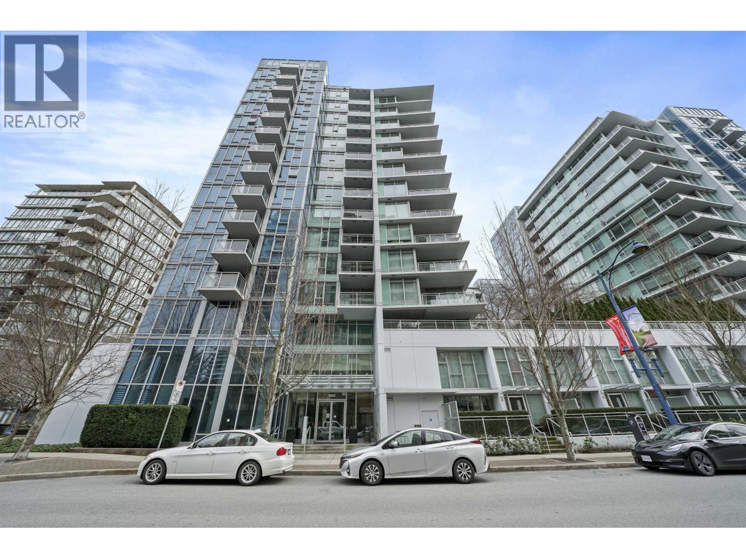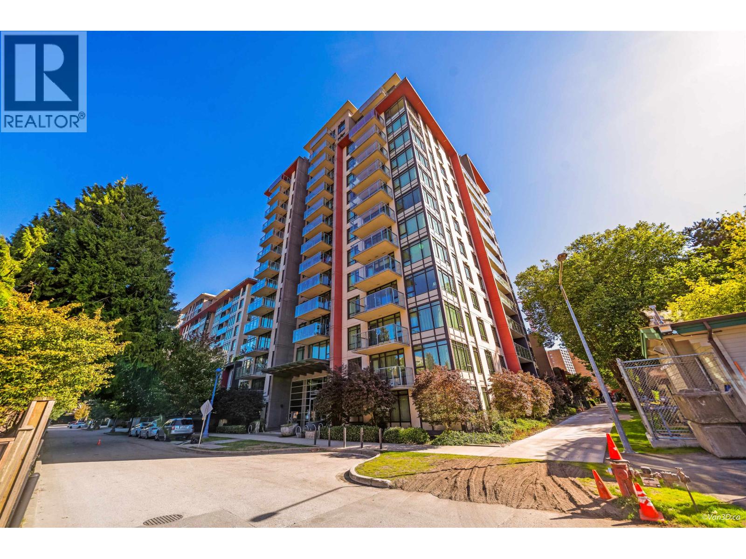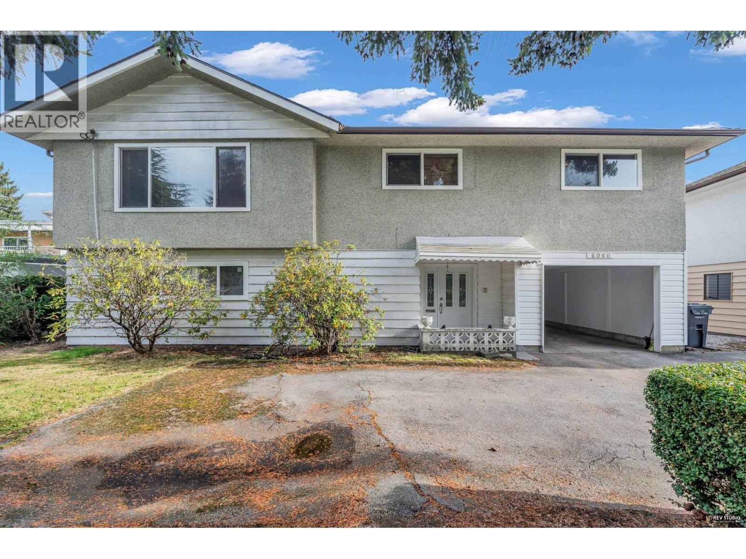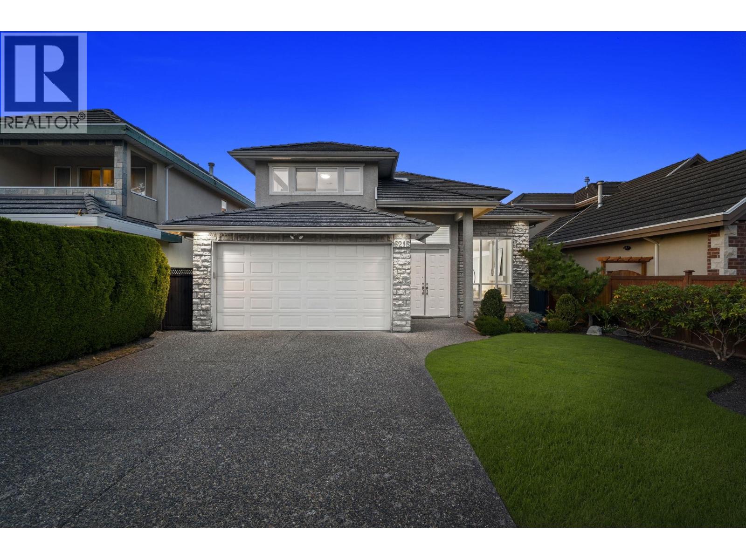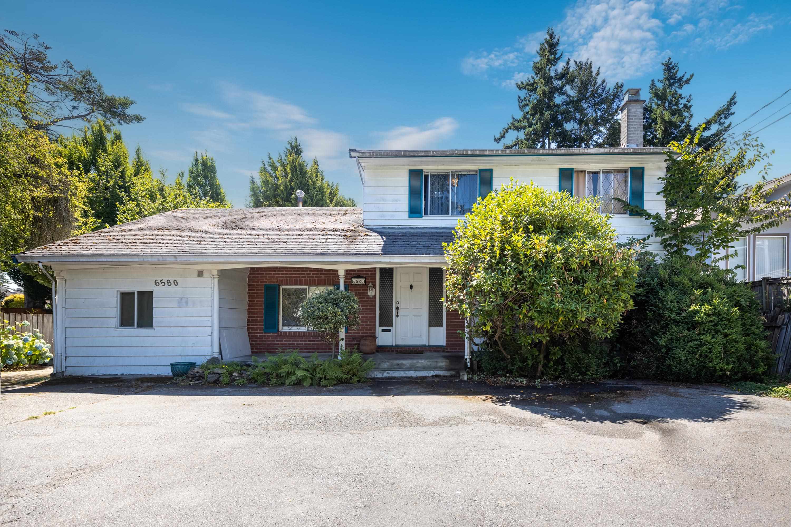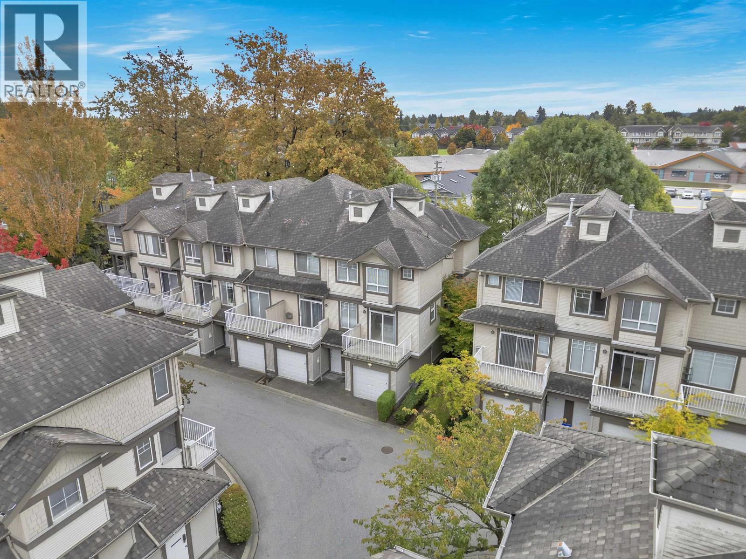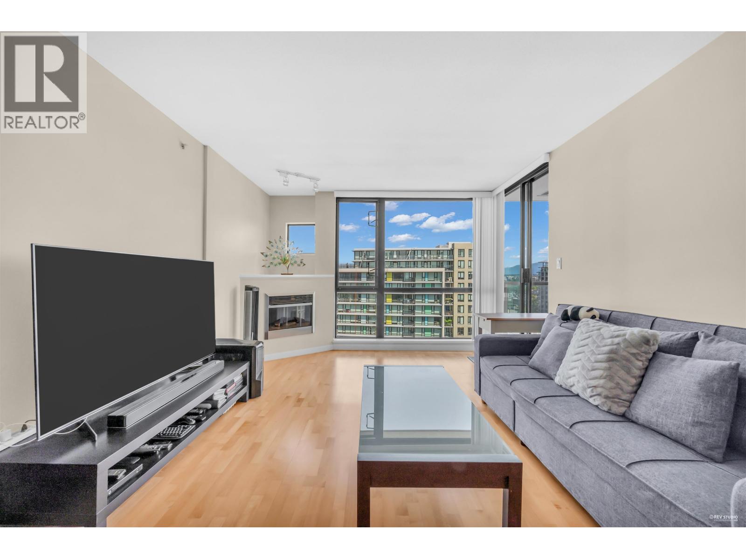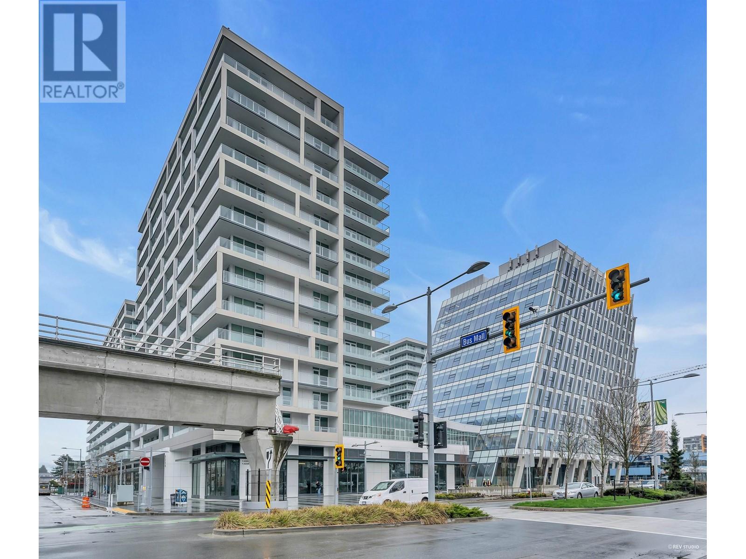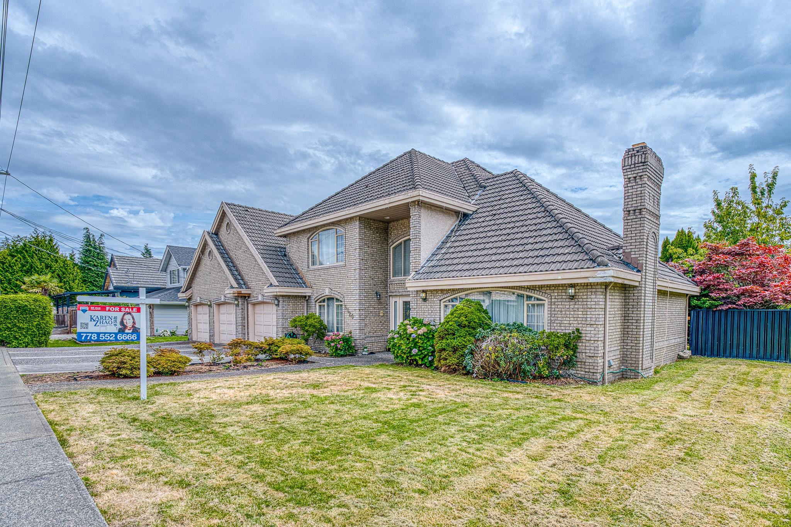
Highlights
Description
- Home value ($/Sqft)$648/Sqft
- Time on Houseful
- Property typeResidential
- Neighbourhood
- Median school Score
- Year built1992
- Mortgage payment
Very well maintained 4,146 sq.ft. executive home on a massive 9,616 sq.ft. rectangular lot in the highly sought-after Lackner neighbourhood of Richmond! Featuring an impressive vaulted ceiling in the living and dining rooms, a spacious family room can be easily converted into an additional bedroom, and a large home office. The huge master bedroom offers a private sitting area, and all other three bedrooms come with their own ensuite bathrooms. Triple car garage provides ample parking and storage. Walking distance to top schools – McKay Elementary and Burnett Secondary. Central location close to parks, shopping, and transit. Bonus: potential future townhouse zoning – a great home to live in, hold, or redevelop! Open House: Sun Oct 19, 2-4 PM.
Home overview
- Heat source Forced air, natural gas
- Sewer/ septic Public sewer, sanitary sewer, storm sewer
- Construction materials
- Foundation
- Roof
- # parking spaces 6
- Parking desc
- # full baths 4
- # half baths 1
- # total bathrooms 5.0
- # of above grade bedrooms
- Area Bc
- Water source Public
- Zoning description Rsm/l
- Lot dimensions 9616.0
- Lot size (acres) 0.22
- Basement information None
- Building size 4146.0
- Mls® # R3036232
- Property sub type Single family residence
- Status Active
- Tax year 2024
- Bedroom 5.715m X 5.639m
Level: Above - Bedroom 3.759m X 3.988m
Level: Above - Walk-in closet 2.032m X 3.886m
Level: Above - Walk-in closet 2.388m X 1.981m
Level: Above - Loft 3.353m X 3.378m
Level: Above - Primary bedroom 5.563m X 6.731m
Level: Above - Living room 5.004m X 5.41m
Level: Main - Kitchen 4.521m X 6.909m
Level: Main - Walk-in closet 2.464m X 1.981m
Level: Main - Bedroom 5.639m X 5.69m
Level: Main - Office 4.369m X 3.454m
Level: Main - Eating area 3.785m X 3.073m
Level: Main - Dining room 3.912m X 4.42m
Level: Main - Pantry 1.143m X 1.829m
Level: Main - Bedroom 5.639m X 4.648m
Level: Main - Foyer 3.785m X 5.563m
Level: Main - Laundry 2.464m X 3.658m
Level: Main
- Listing type identifier Idx

$-7,168
/ Month

