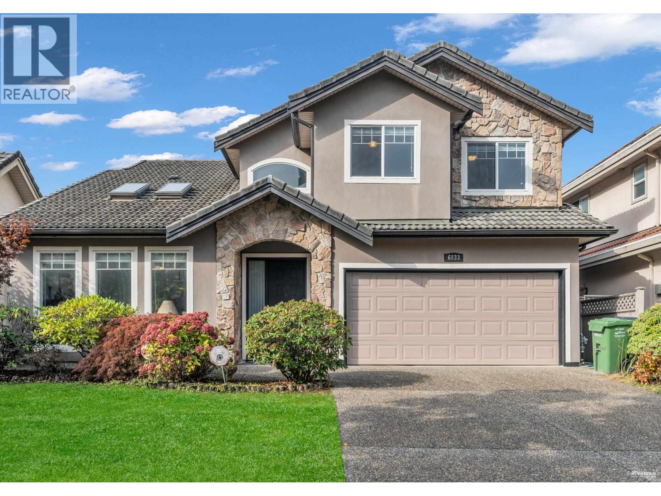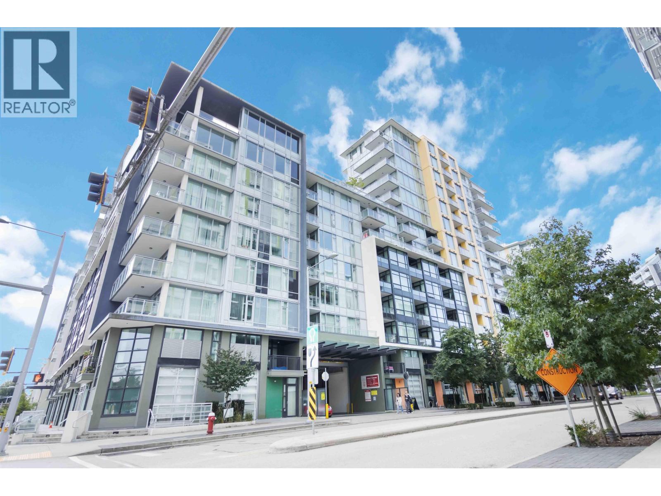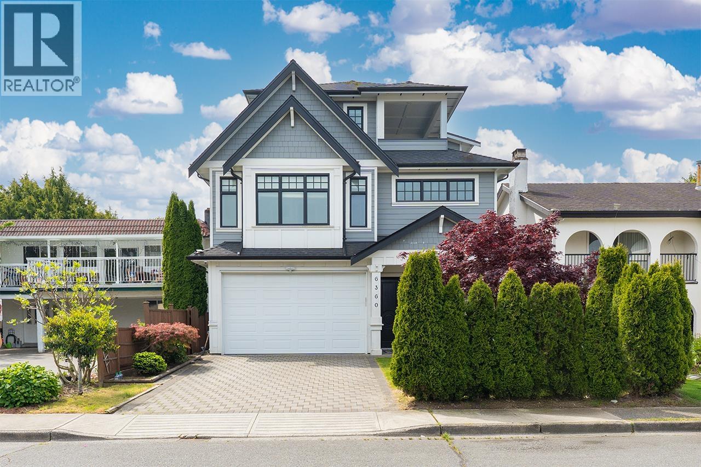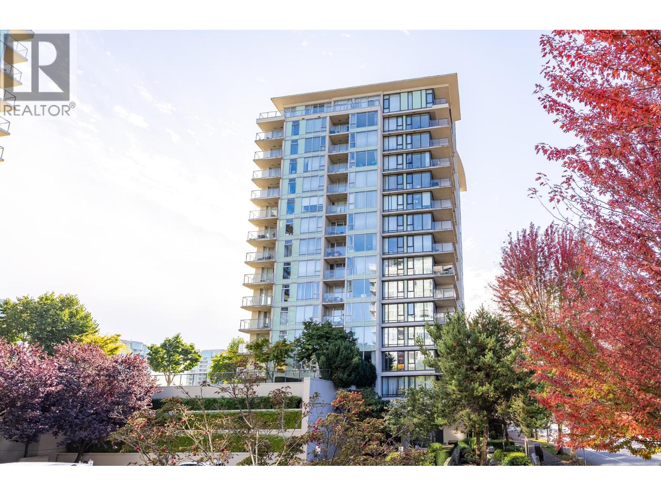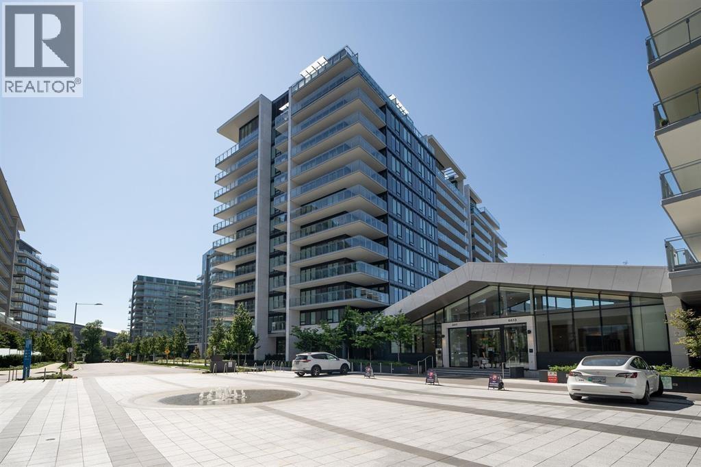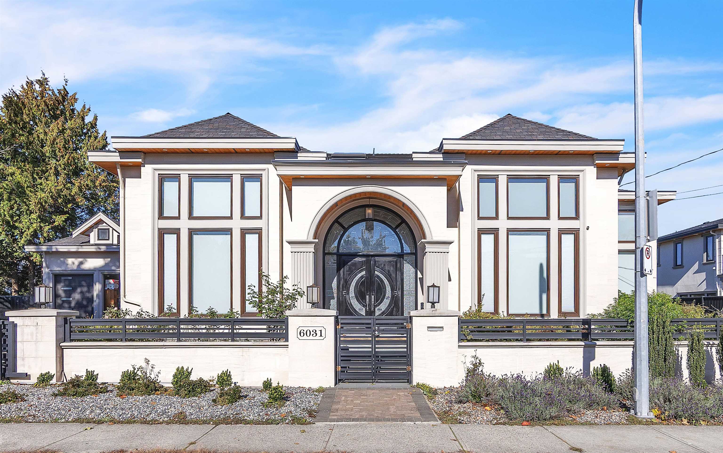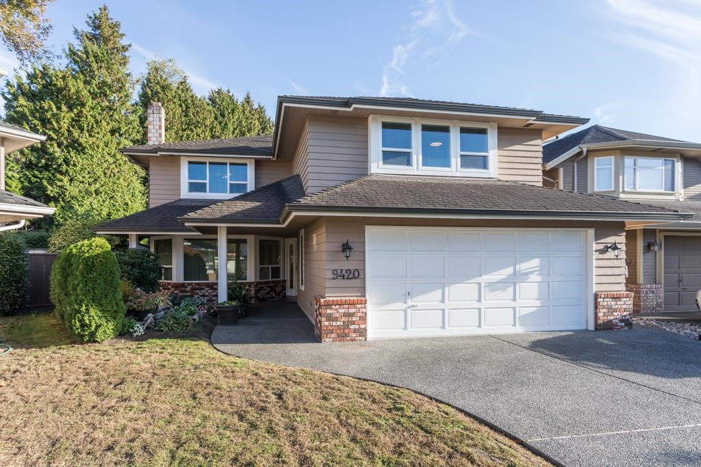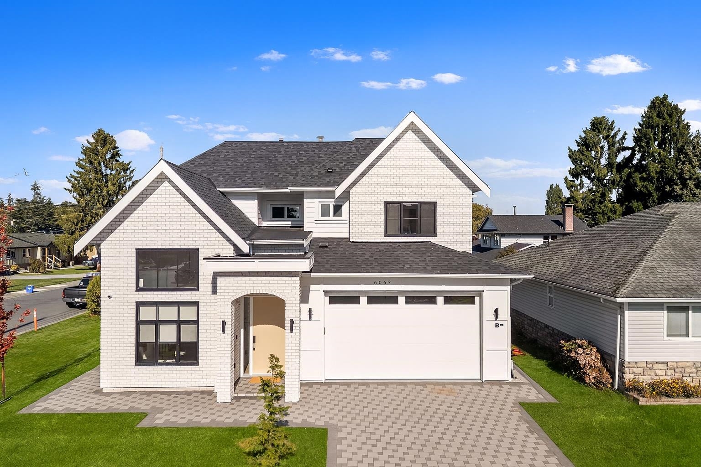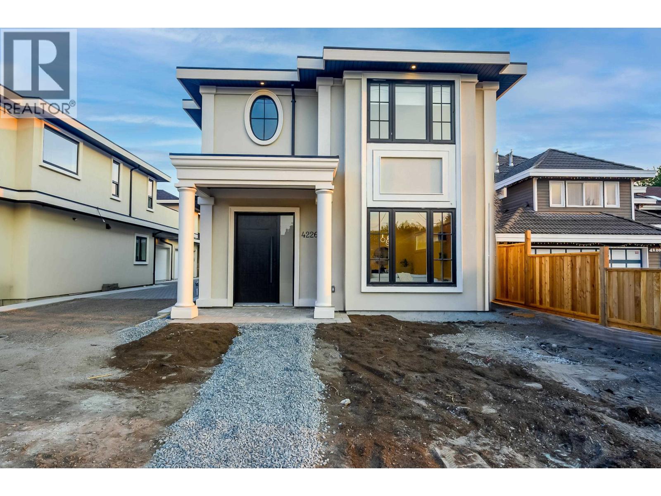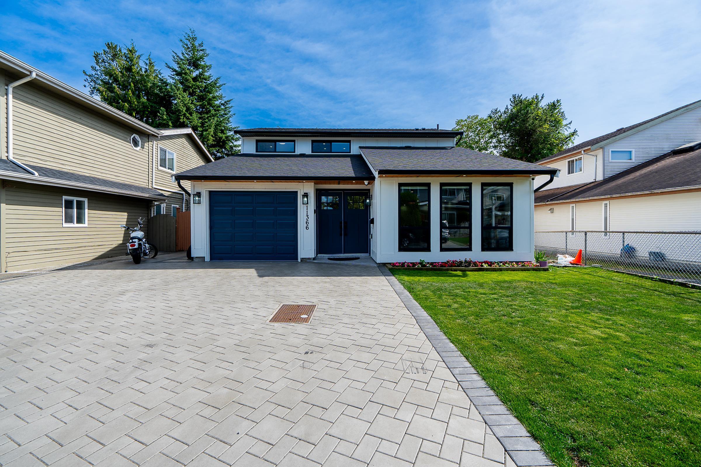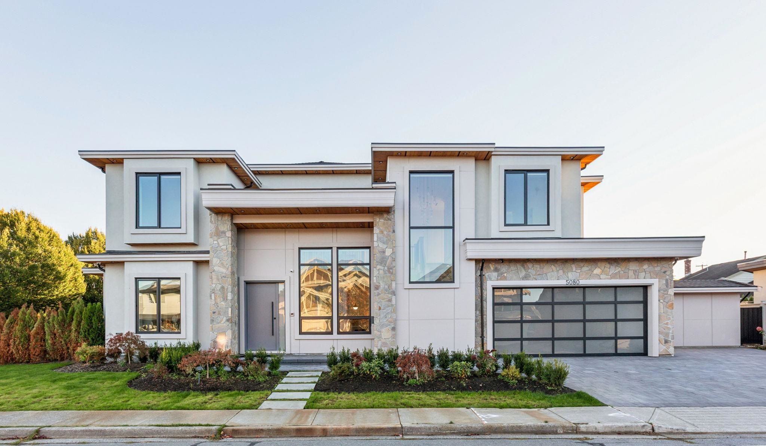
Highlights
Description
- Home value ($/Sqft)$1,037/Sqft
- Time on Houseful
- Property typeResidential
- Neighbourhood
- CommunityShopping Nearby
- Median school Score
- Year built2025
- Mortgage payment
Stunning brand-new custom home in the prestigious WestWind area, featuring 5 bdrms & 5.5 baths on almost 8,000 sq.ft. corner lot. Step inside to soaring ceilings & expansive windows filling the space with natural light. The gourmet kitchen boasts a massive marble waterfall island, Miele appliances + an oversized spice kitchen w/industrial gas range & access to south backyard. Main floor includes an elegant office & a private bedroom. Upstairs showcase the open bright walkway lead to the grand primary bedroom offers a spa-inspired ensuite with soaking tub, steam shower, double vanity, modern bidet. Walk-in wardrobe room showcases floor-to-ceiling custom cabinets & a glass-top island for designer accessories. South-facing backyard, solar panels & refined details complete this exquite home.
Home overview
- Heat source Natural gas, radiant, solar
- Sewer/ septic Public sewer, sanitary sewer
- Construction materials
- Foundation
- Roof
- Fencing Fenced
- # parking spaces 4
- Parking desc
- # full baths 5
- # half baths 1
- # total bathrooms 6.0
- # of above grade bedrooms
- Appliances Washer/dryer, dishwasher, refrigerator, stove
- Community Shopping nearby
- Area Bc
- Water source Public
- Zoning description Rs1/e
- Lot dimensions 7996.0
- Lot size (acres) 0.18
- Basement information None
- Building size 3653.0
- Mls® # R3058428
- Property sub type Single family residence
- Status Active
- Tax year 2025
- Bedroom 3.15m X 4.242m
Level: Above - Bedroom 3.48m X 4.496m
Level: Above - Bedroom 3.505m X 4.369m
Level: Above - Walk-in closet 2.87m X 4.674m
Level: Above - Primary bedroom 4.75m X 5.613m
Level: Above - Bar room 1.93m X 1.956m
Level: Main - Family room 4.293m X 5.156m
Level: Main - Bedroom 3.708m X 4.47m
Level: Main - Kitchen 4.267m X 4.42m
Level: Main - Office 2.946m X 3.531m
Level: Main - Storage 1.549m X 1.524m
Level: Main - Foyer 1.524m X 3.658m
Level: Main - Wok kitchen 2.21m X 4.166m
Level: Main - Walk-in closet 1.524m X 2.565m
Level: Main - Dining room 3.15m X 4.293m
Level: Main - Laundry 1.727m X 3.023m
Level: Main - Living room 3.658m X 3.912m
Level: Main
- Listing type identifier Idx

$-10,101
/ Month

