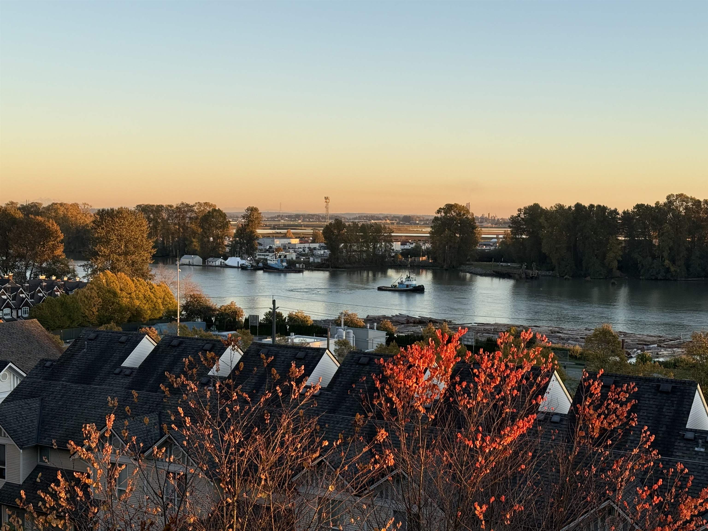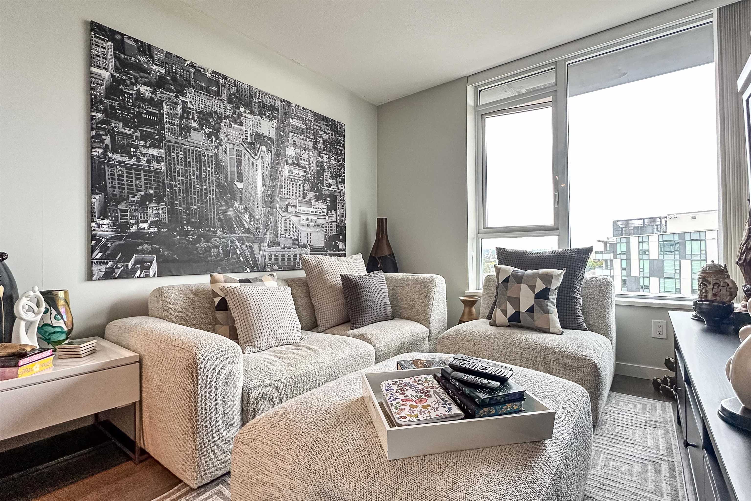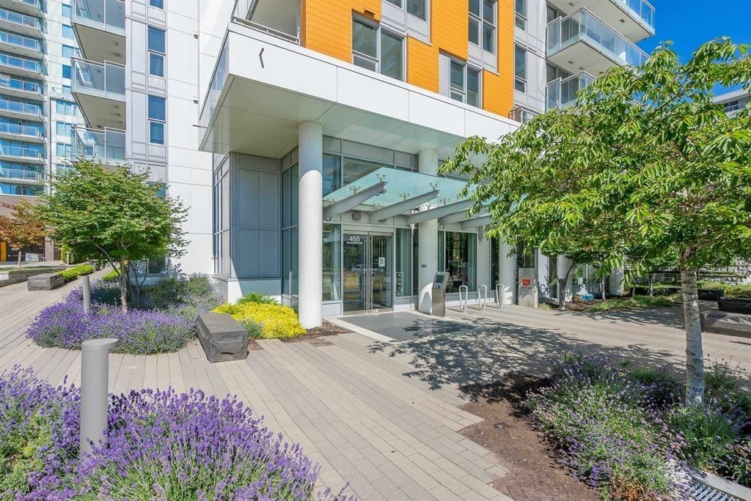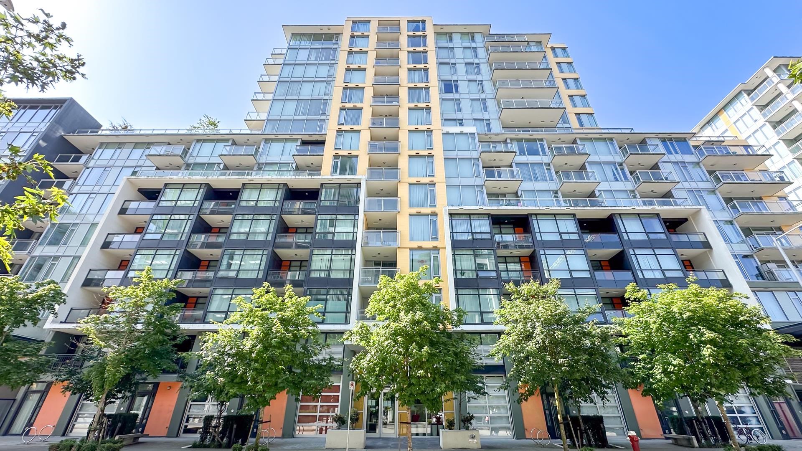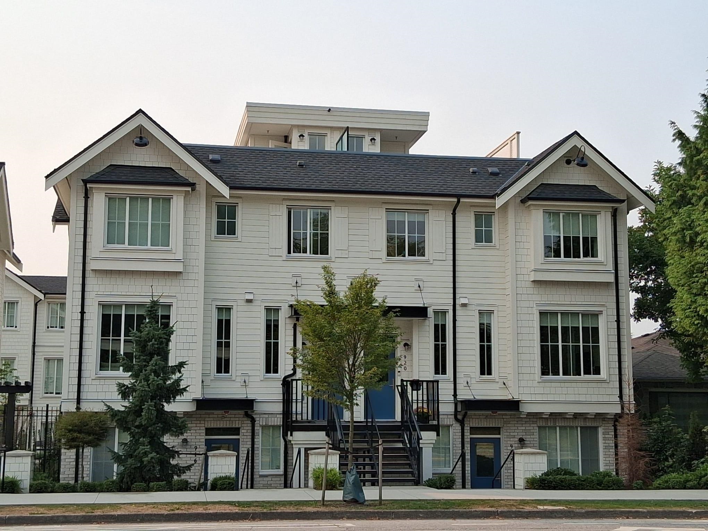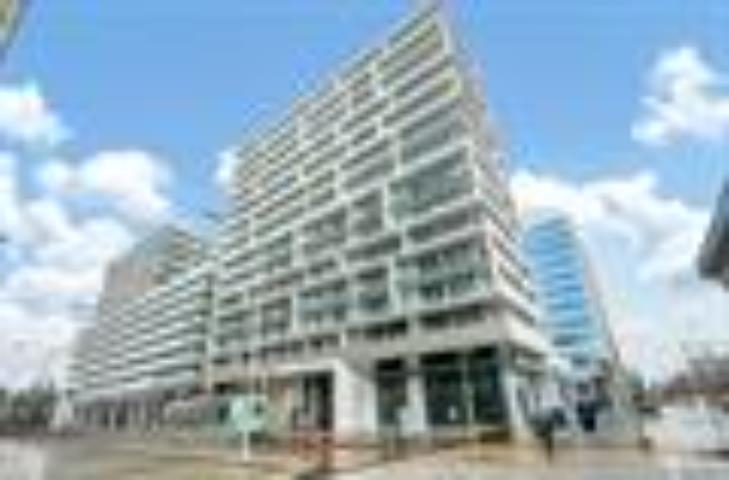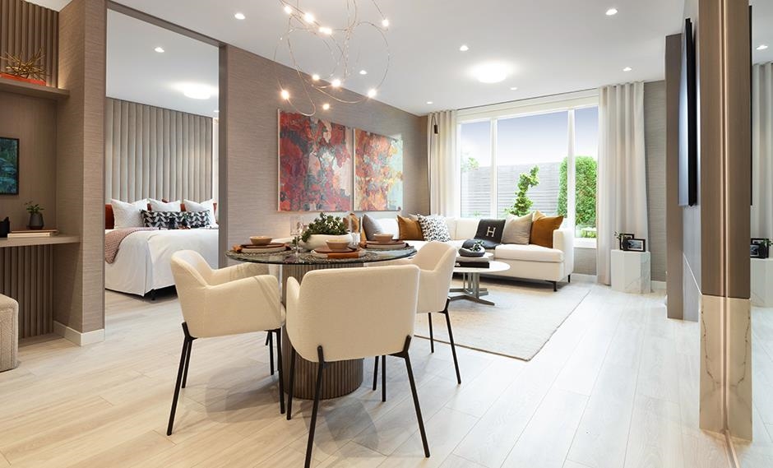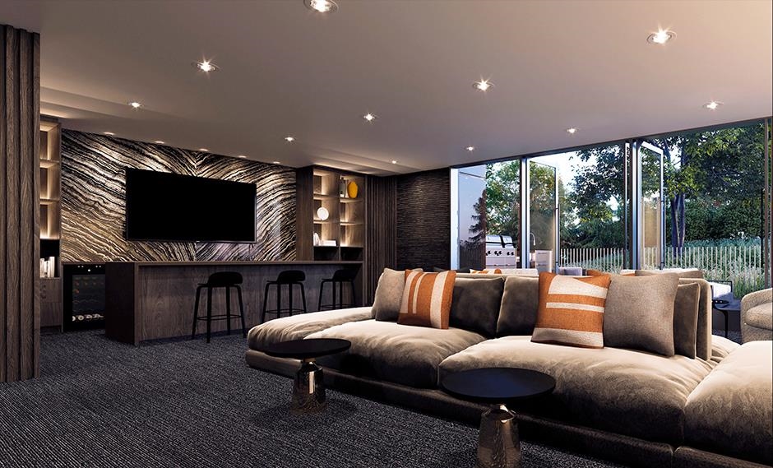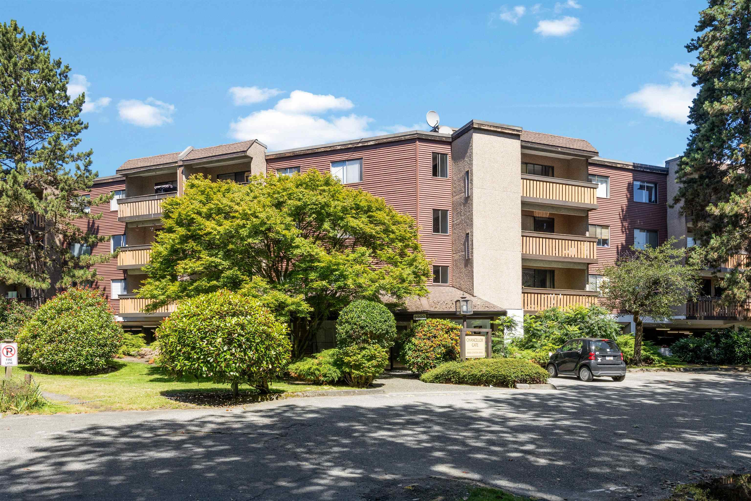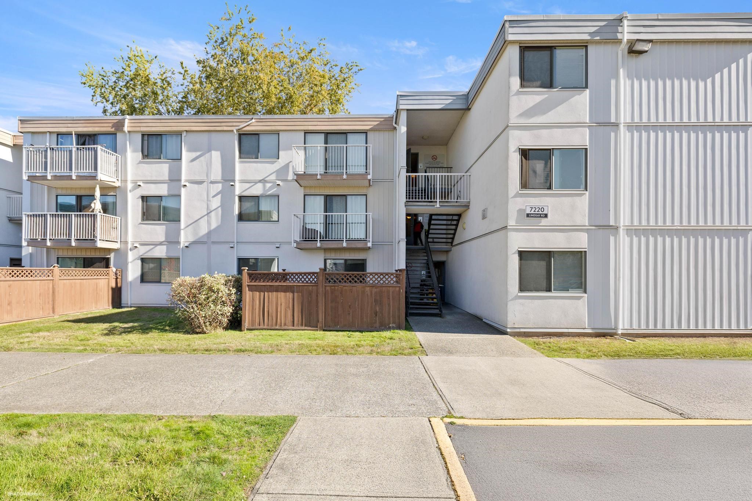- Houseful
- BC
- Richmond
- Lansdowne Village
- 5115 Garden City Road #unit 1215
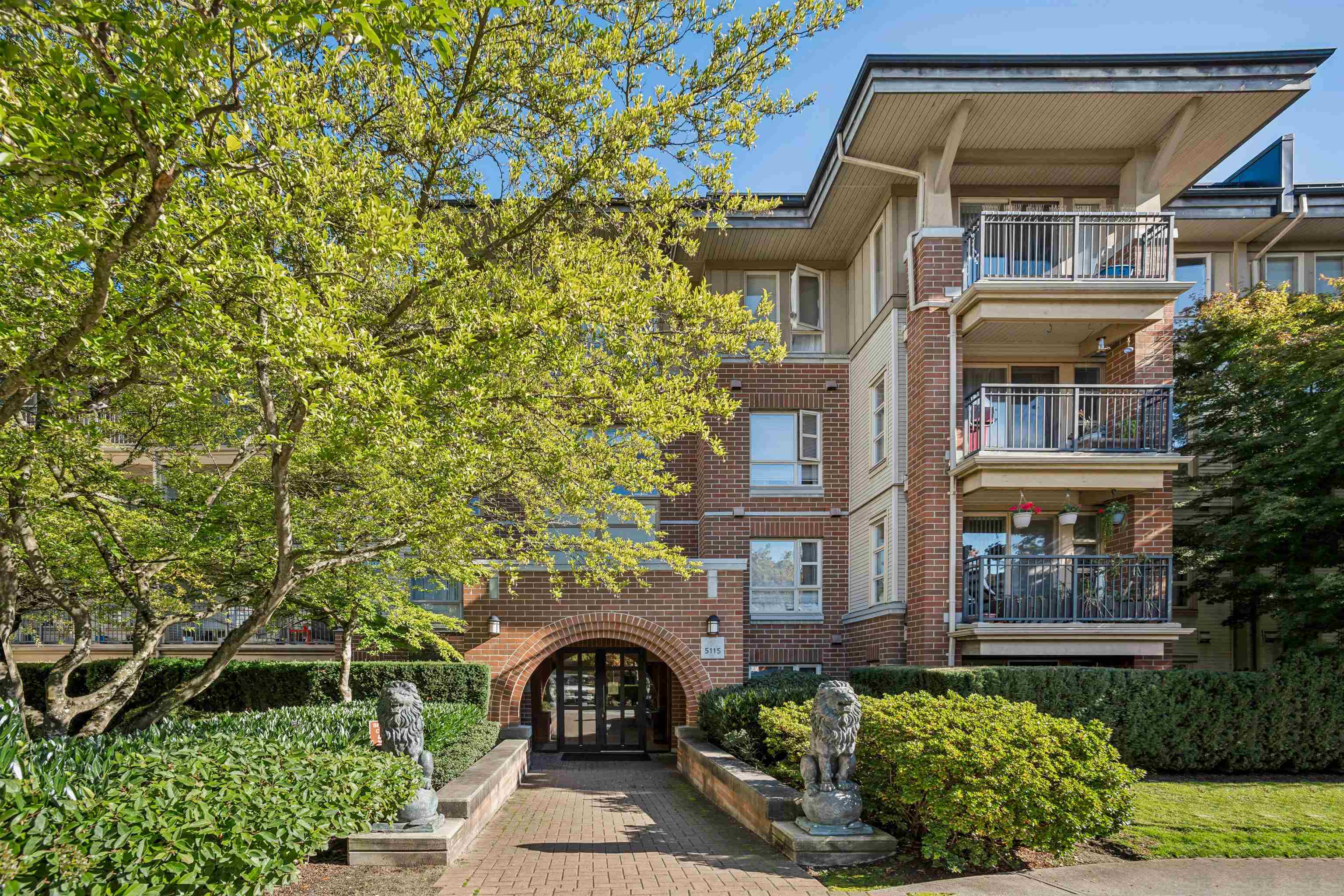
5115 Garden City Road #unit 1215
For Sale
New 28 hours
$658,000
2 beds
2 baths
845 Sqft
5115 Garden City Road #unit 1215
For Sale
New 28 hours
$658,000
2 beds
2 baths
845 Sqft
Highlights
Description
- Home value ($/Sqft)$779/Sqft
- Time on Houseful
- Property typeResidential
- Neighbourhood
- Median school Score
- Year built2004
- Mortgage payment
Prime Location in the Heart of Richmond! Welcome to Lions Park by Polygon — a well-maintained and sought-after community offering comfort and convenience. This spacious 2-bedroom, 2-bathroom home features a functional open layout with laminate flooring throughout. Enjoy a quiet, second-level unit with a treeline view. The home includes an open kitchen with a gas cooktop, a cozy fireplace. Residents enjoy access to an impressive clubhouse featuring an exercise centre, outdoor swimming pool, playground, and garden. Located just steps away from T&T Supermarket, Lansdowne Mall, Walmart Supercentre, Lansdowne SkyTrain Station, restaurants, banks, parks, and more — this home offers the perfect blend of lifestyle and convenience. Don’t miss it!!
MLS®#R3059429 updated 6 hours ago.
Houseful checked MLS® for data 6 hours ago.
Home overview
Amenities / Utilities
- Heat source Baseboard, electric
- Sewer/ septic Community, sanitary sewer
Exterior
- # total stories 4.0
- Construction materials
- Foundation
- Roof
- # parking spaces 1
- Parking desc
Interior
- # full baths 2
- # total bathrooms 2.0
- # of above grade bedrooms
- Appliances Washer/dryer, dishwasher, refrigerator, stove, microwave
Location
- Area Bc
- Subdivision
- Water source Public
- Zoning description Rcl1
- Directions B9be27a55ab9e5aeb2435cdd7e0aba23
Overview
- Basement information None
- Building size 845.0
- Mls® # R3059429
- Property sub type Apartment
- Status Active
- Tax year 2025
Rooms Information
metric
- Walk-in closet 1.626m X 1.372m
Level: Main - Dining room 2.87m X 4.013m
Level: Main - Primary bedroom 4.978m X 3.099m
Level: Main - Bedroom 3.378m X 2.692m
Level: Main - Foyer 2.159m X 1.143m
Level: Main - Kitchen 2.464m X 2.642m
Level: Main - Living room 3.505m X 3.632m
Level: Main
SOA_HOUSEKEEPING_ATTRS
- Listing type identifier Idx

Lock your rate with RBC pre-approval
Mortgage rate is for illustrative purposes only. Please check RBC.com/mortgages for the current mortgage rates
$-1,755
/ Month25 Years fixed, 20% down payment, % interest
$
$
$
%
$
%

Schedule a viewing
No obligation or purchase necessary, cancel at any time
Nearby Homes
Real estate & homes for sale nearby

