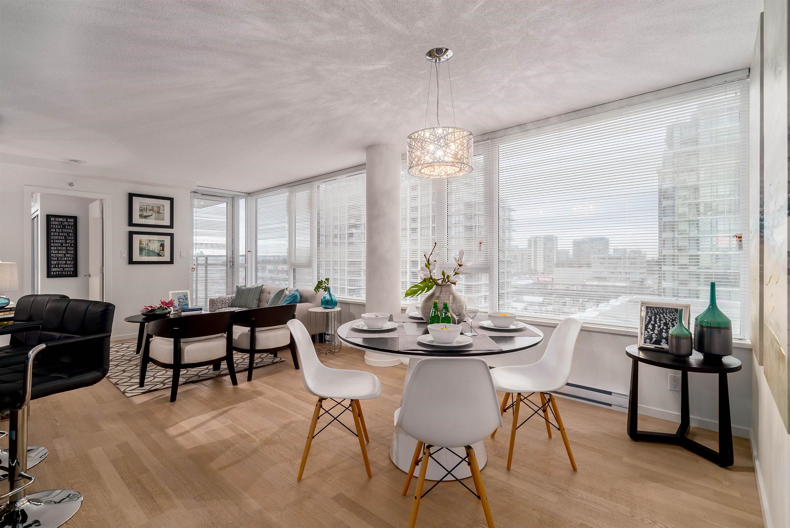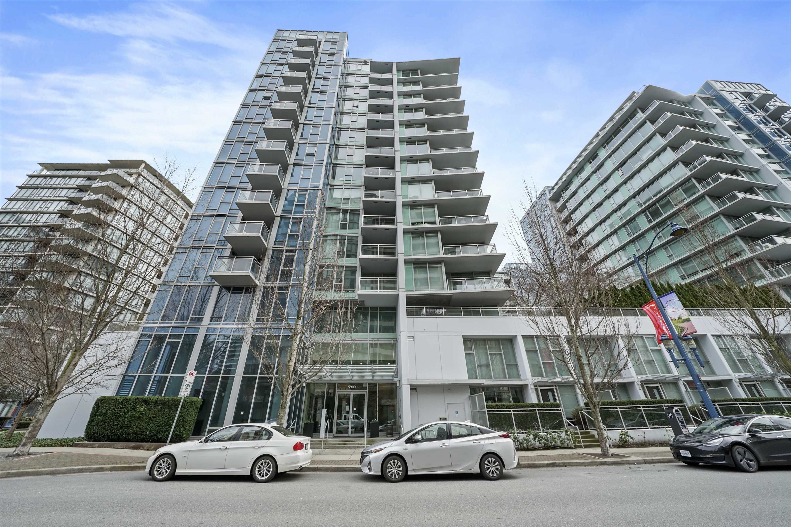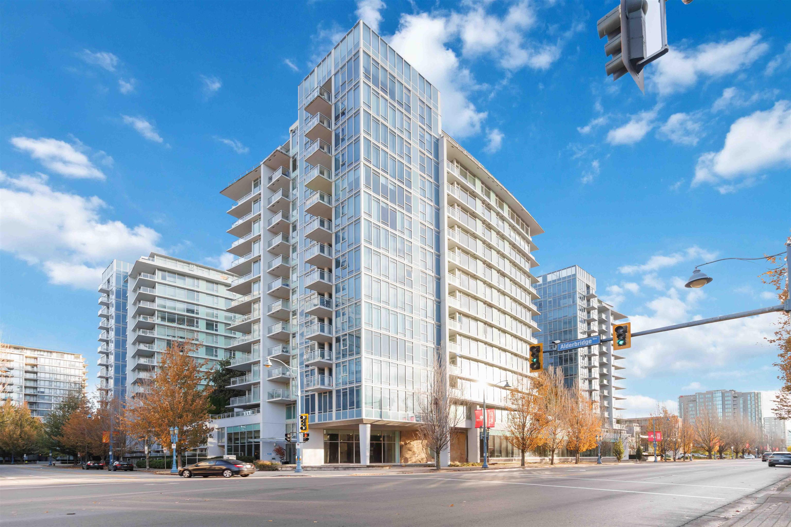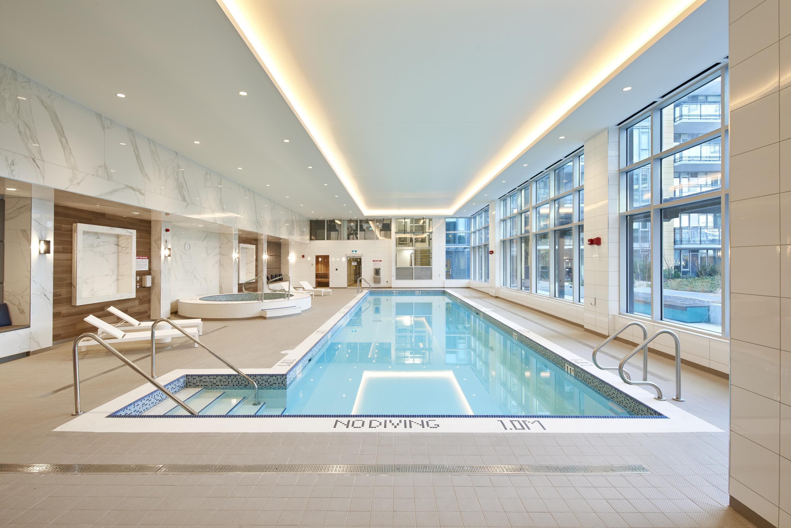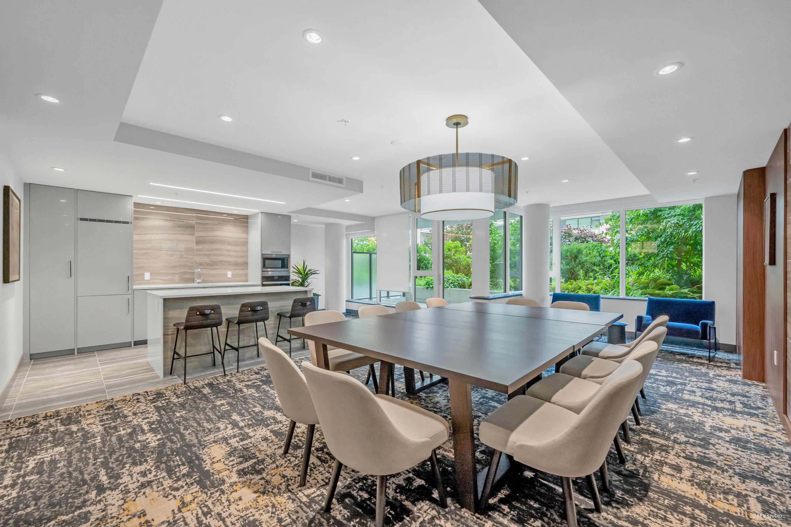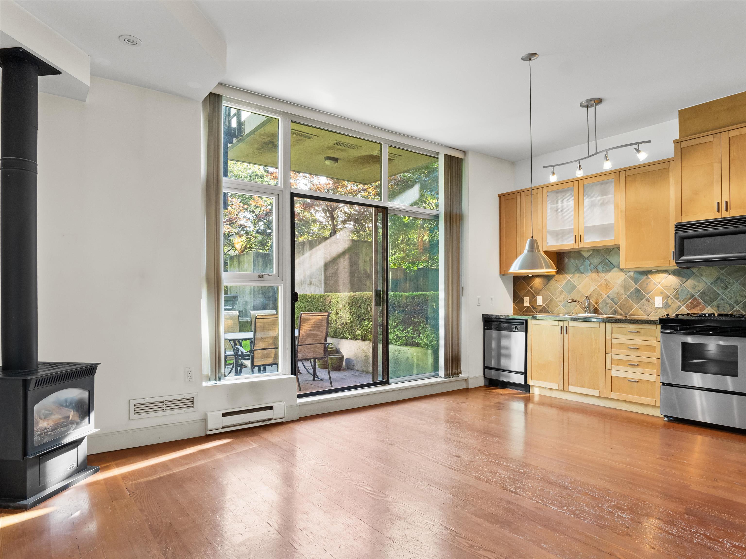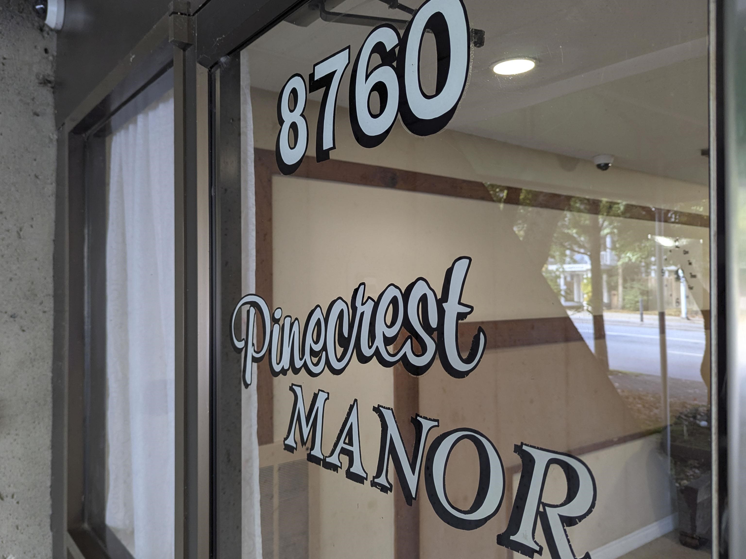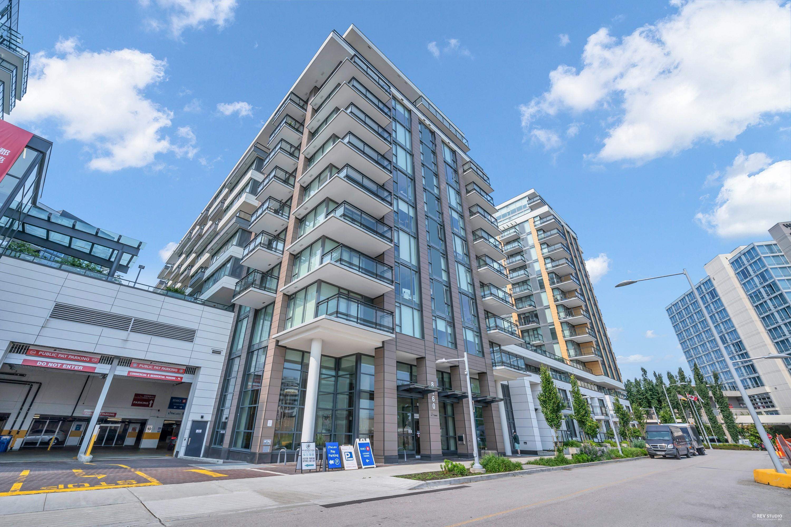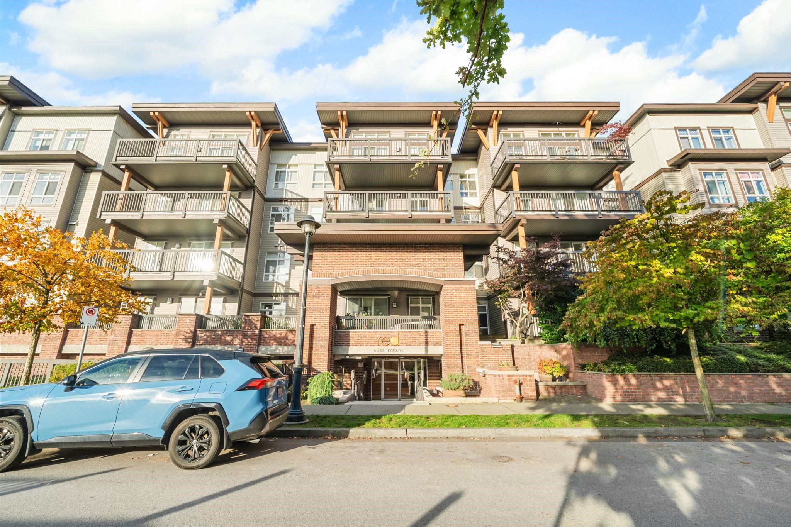- Houseful
- BC
- Richmond
- Oval Village
- 5131 Brighouse Way #306
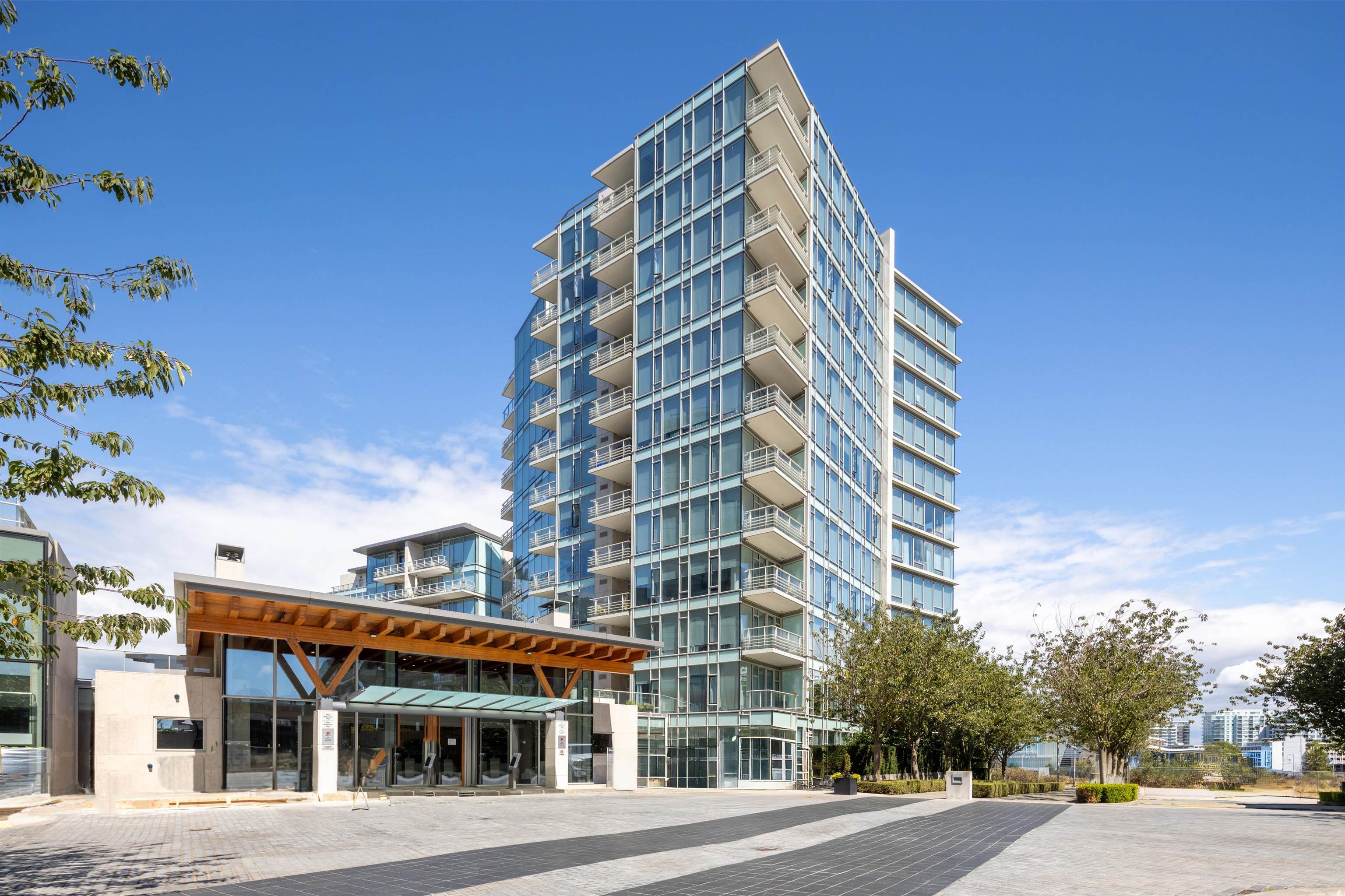
Highlights
Description
- Home value ($/Sqft)$1,213/Sqft
- Time on Houseful
- Property typeResidential
- Neighbourhood
- Median school Score
- Year built2013
- Mortgage payment
Welcome to River Green - Richmond's premier waterfront community by ASPAC. 3-bedroom + den, 4-bathroom home offers nearly 2,500 sqft of luxurious living space. This is a 2-level unit with a high ceiling living room and floor-to-ceiling windows open to magnificent views of the tranquil inner garden, Fraser River and beautiful sunsets. Gourmet kitchen features Miele appliances, Sub-Zero fridge, and Italian cabinetry - perfect for the home chef. Enjoy central air conditioning, hardwood floors, and a generous balcony ideal for indoor-outdoor living. World-class amenities include 24-hour concierge, indoor pool, gym, theatre, party room, and private shuttle to Canada Line. Steps to the dyke, Olympic Oval, and minutes to YVR & shopping. Truly a rare opportunity in an unbeatable location.
Home overview
- Heat source Electric, radiant
- Sewer/ septic Public sewer, sanitary sewer, storm sewer
- Construction materials
- Foundation
- Roof
- # parking spaces 3
- Parking desc
- # full baths 3
- # half baths 1
- # total bathrooms 4.0
- # of above grade bedrooms
- Appliances Washer/dryer, dishwasher, disposal, refrigerator, stove, microwave
- Area Bc
- View Yes
- Water source Public
- Zoning description Zmu4
- Basement information None
- Building size 2464.0
- Mls® # R3036536
- Property sub type Apartment
- Status Active
- Tax year 2025
- Bedroom 3.378m X 5.131m
Level: Above - Bedroom 3.353m X 5.131m
Level: Above - Primary bedroom 5.105m X 6.096m
Level: Above - Living room 4.826m X 5.537m
Level: Main - Kitchen 2.692m X 4.597m
Level: Main - Family room 4.597m X 5.309m
Level: Main - Dining room 3.734m X 3.962m
Level: Main - Den 3.048m X 3.175m
Level: Main
- Listing type identifier Idx

$-7,973
/ Month

