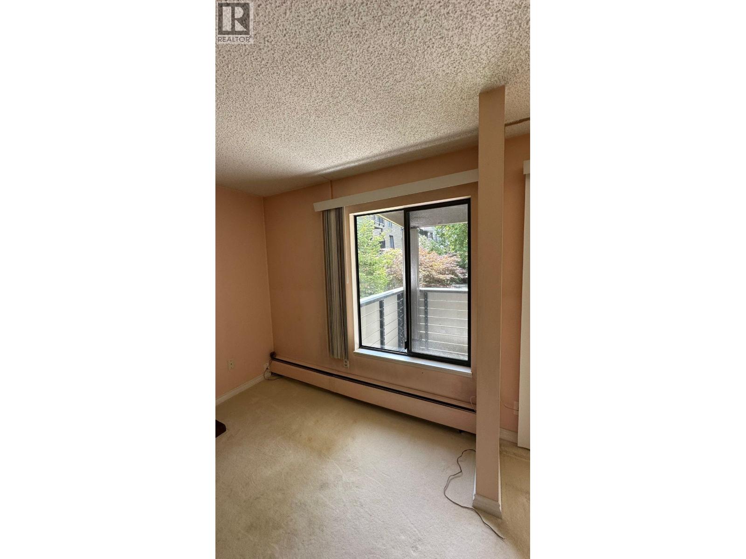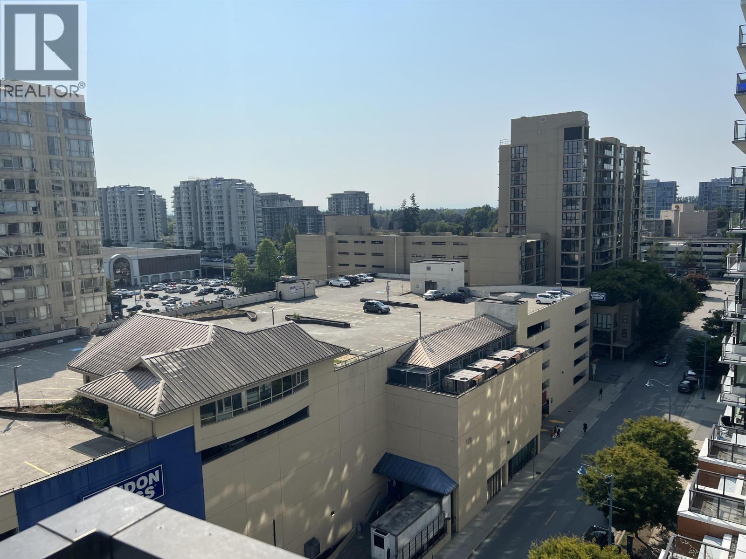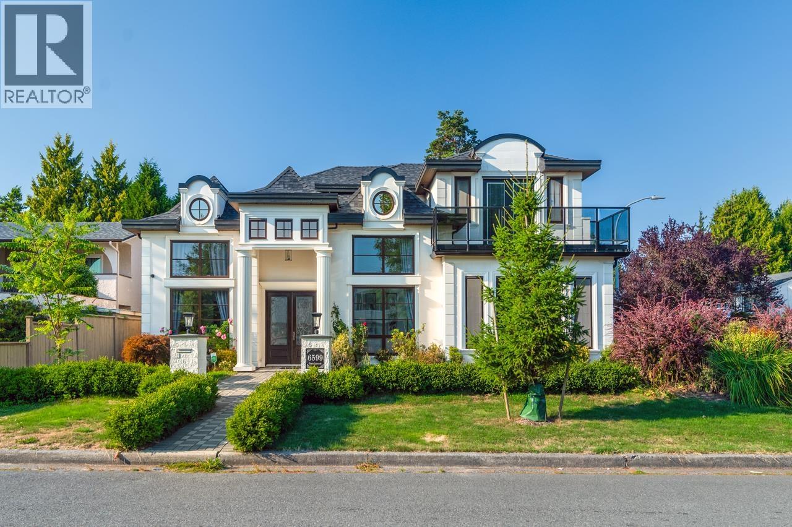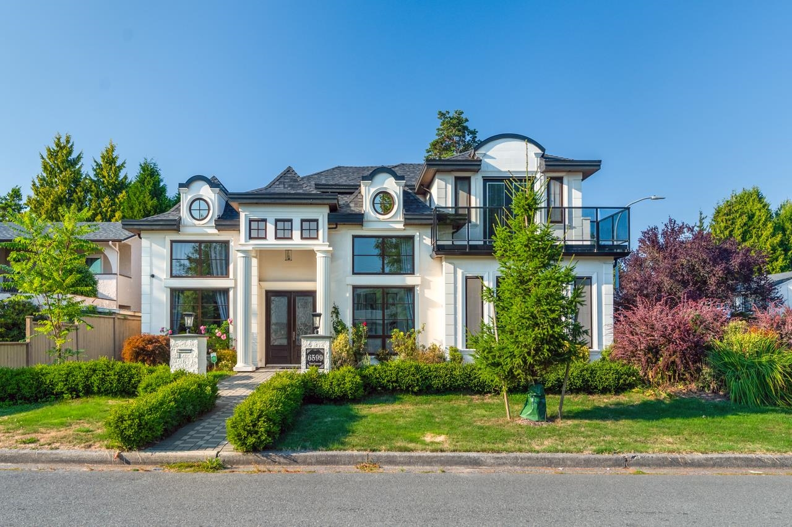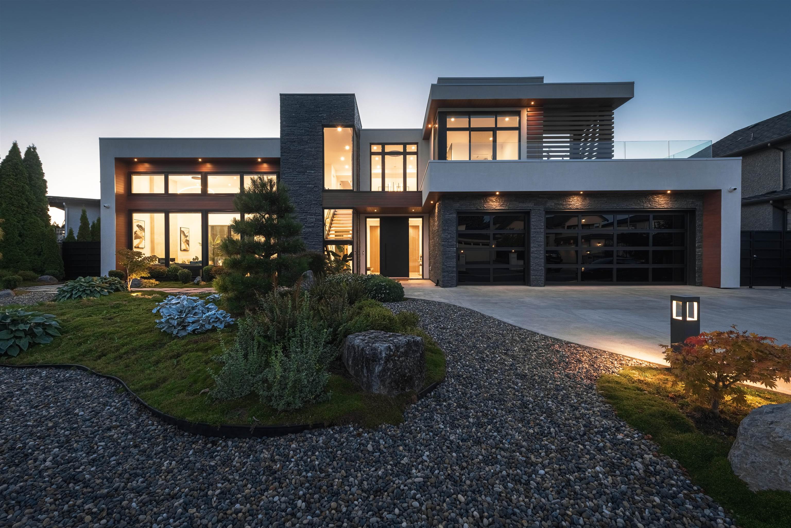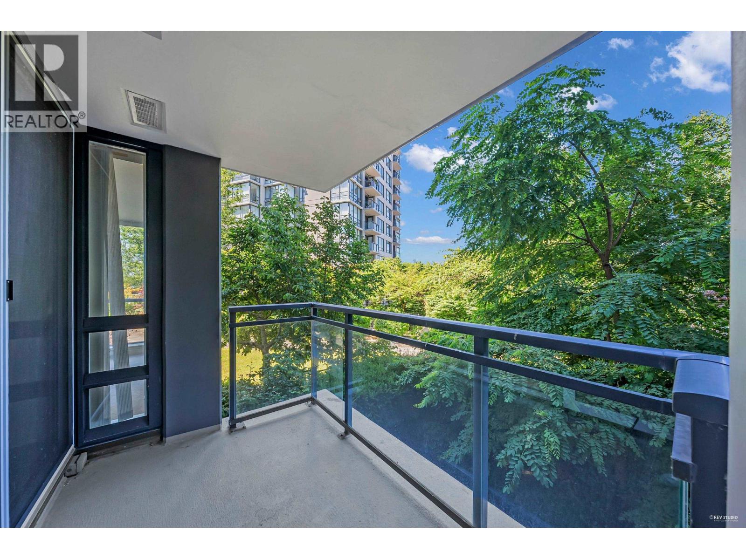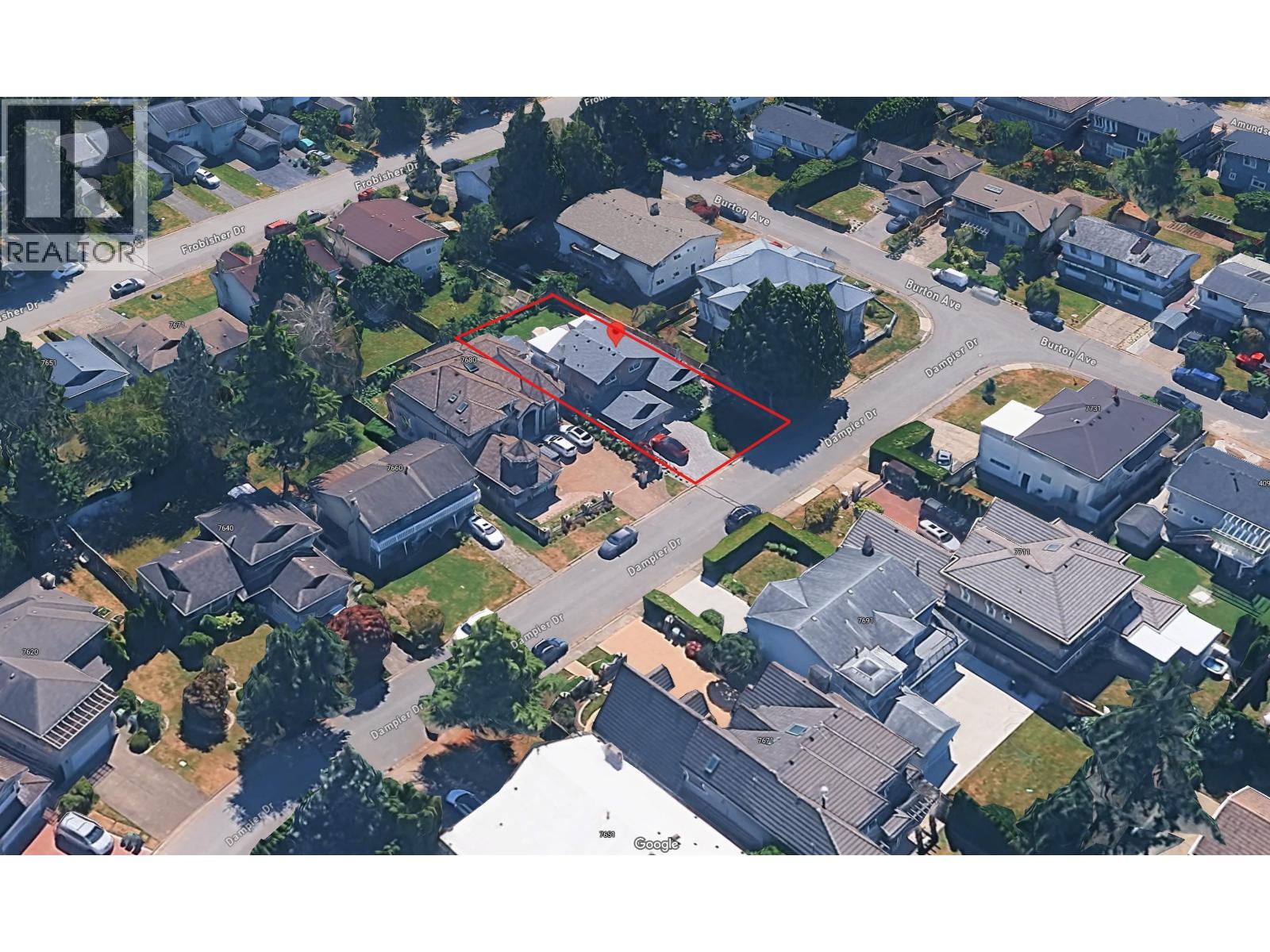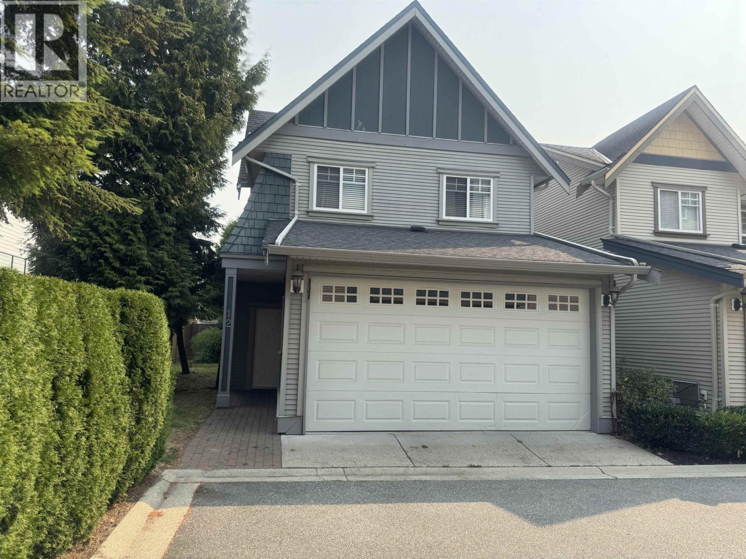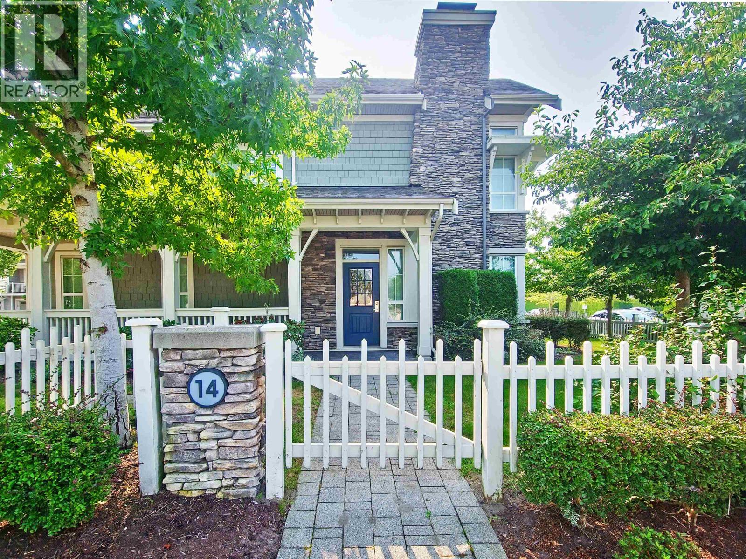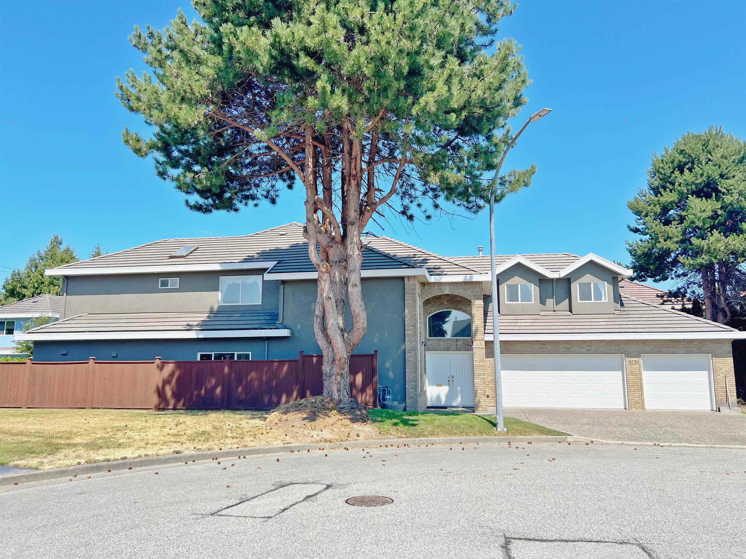
Highlights
Description
- Home value ($/Sqft)$756/Sqft
- Time on Houseful
- Property typeResidential
- Neighbourhood
- Median school Score
- Year built1997
- Mortgage payment
Enjoy New Renovated home! BC Assessment $2,576,000.00. Location! Location! Location! This well maintained 3,121 sqft home on large 8,143 sqft Lot, 6 bedrooms, 4 full bathrooms, 3 car garage, Wok Kitchen, functional layout, radiant heating, security system.Recently updated with new painting both inside and outside, hardwood flooring, new Fridge, Furnace and hot water tank.Soft cleaned like new roof. Close to shopping center, public transit, restaurants and Steveston London Secondary School. The top ranked Jessie Wowk Elementary and Richmon Christian Elementary(private school) is just stone throw away. RS1/B zoning, Potentially subdivide to two single lot, verify with city.Open House: Sep 07,2025 Sunday 3:00-5:00pm
MLS®#R3034852 updated 8 hours ago.
Houseful checked MLS® for data 8 hours ago.
Home overview
Amenities / Utilities
- Heat source Radiant
- Sewer/ septic Public sewer
Exterior
- Construction materials
- Foundation
- Roof
- Fencing Fenced
- # parking spaces 3
- Parking desc
Interior
- # full baths 4
- # total bathrooms 4.0
- # of above grade bedrooms
- Appliances Washer/dryer, dishwasher, refrigerator, stove
Location
- Area Bc
- Water source Public
- Zoning description Rs1/b
Lot/ Land Details
- Lot dimensions 8143.0
Overview
- Lot size (acres) 0.19
- Basement information None
- Building size 3121.0
- Mls® # R3034852
- Property sub type Single family residence
- Status Active
- Tax year 2024
Rooms Information
metric
- Bedroom 3.023m X 3.556m
Level: Above - Primary bedroom 3.073m X 3.48m
Level: Above - Bedroom 2.565m X 2.87m
Level: Above - Bedroom 3.023m X 3.658m
Level: Above - Bedroom 3.327m X 4.928m
Level: Above - Laundry 1.524m X 4.394m
Level: Main - Dining room 4.089m X 4.293m
Level: Main - Living room 4.572m X 4.648m
Level: Main - Kitchen 3.683m X 4.343m
Level: Main - Family room 4.47m X 5.004m
Level: Main - Bedroom 3.835m X 4.293m
Level: Main
SOA_HOUSEKEEPING_ATTRS
- Listing type identifier Idx

Lock your rate with RBC pre-approval
Mortgage rate is for illustrative purposes only. Please check RBC.com/mortgages for the current mortgage rates
$-6,293
/ Month25 Years fixed, 20% down payment, % interest
$
$
$
%
$
%

Schedule a viewing
No obligation or purchase necessary, cancel at any time



