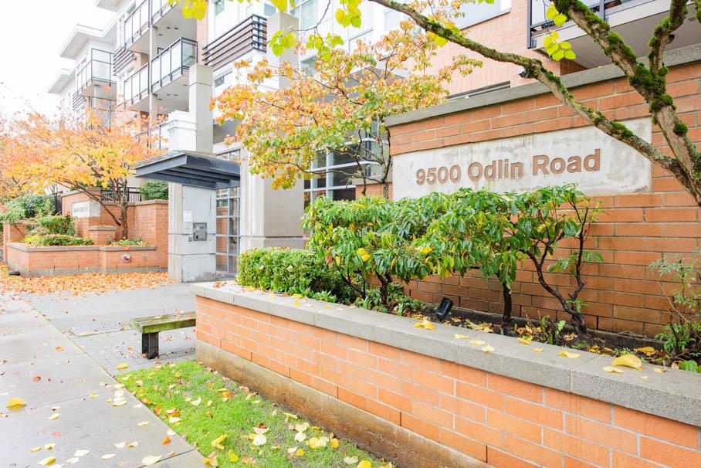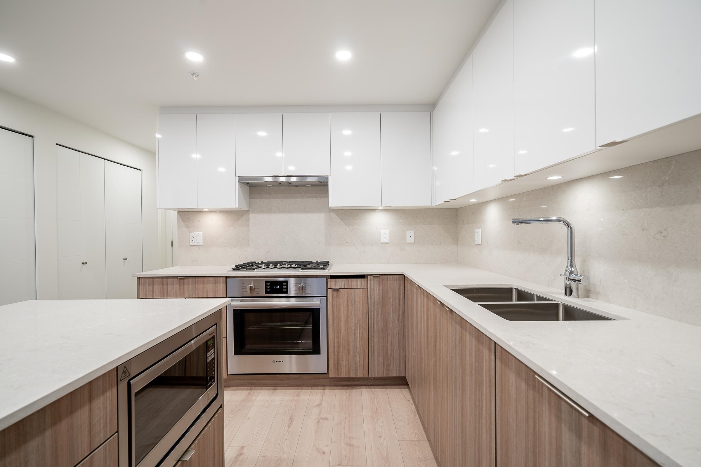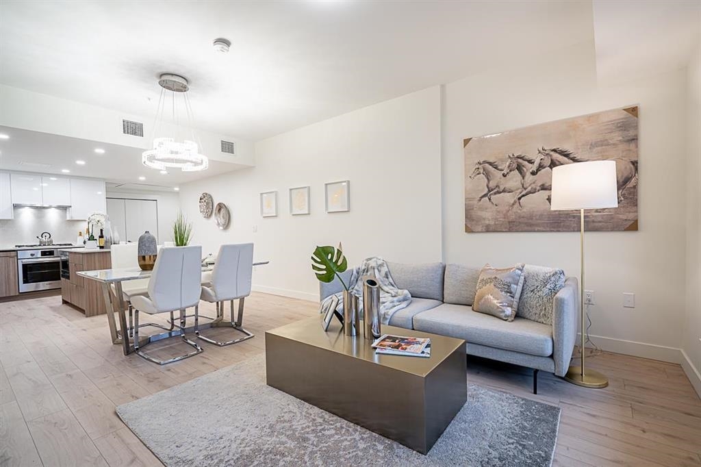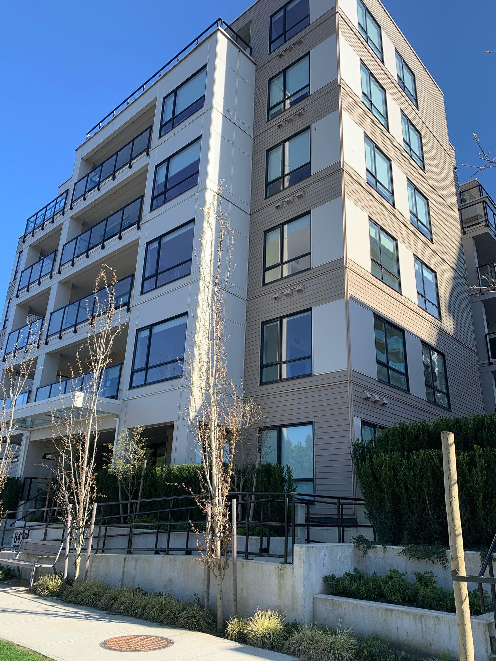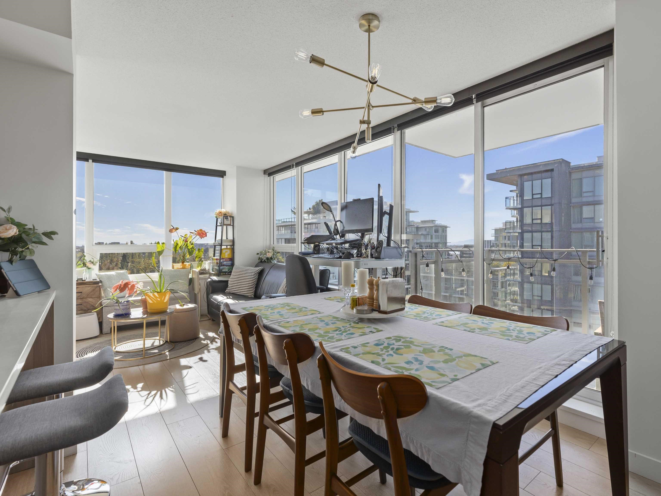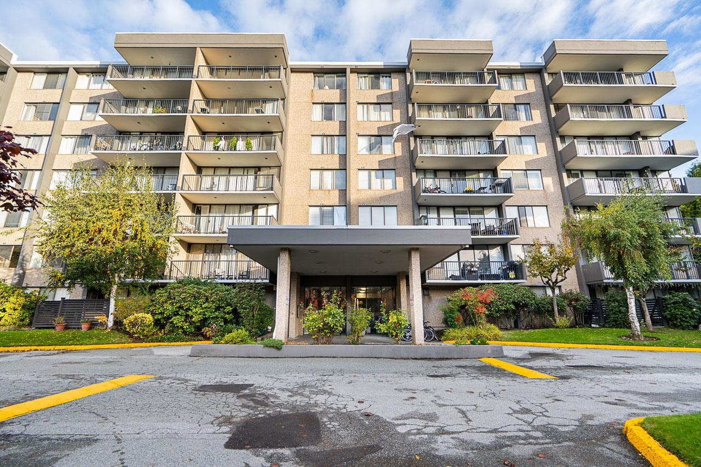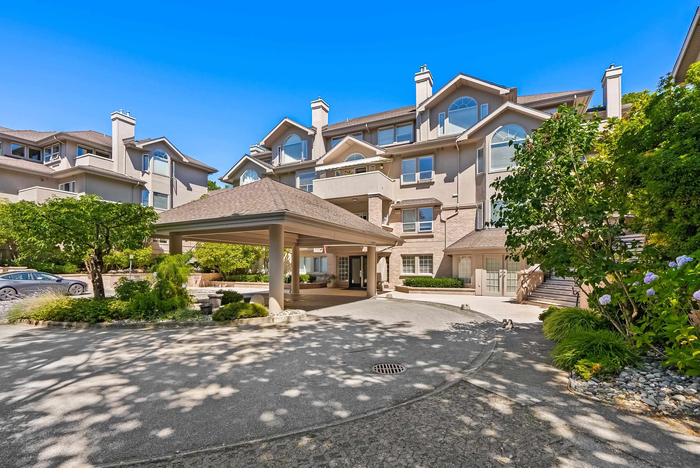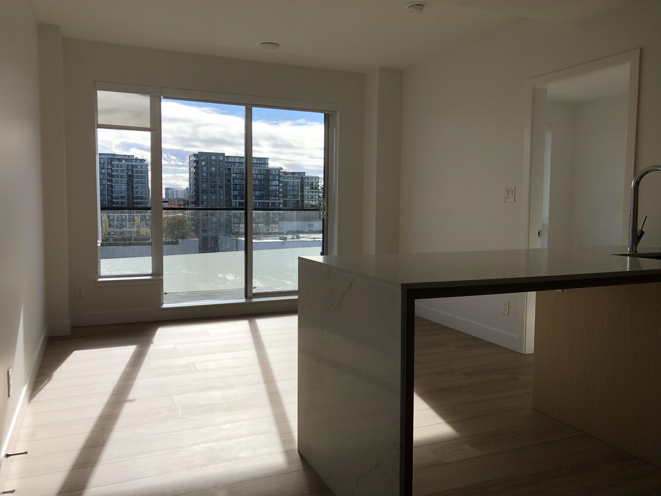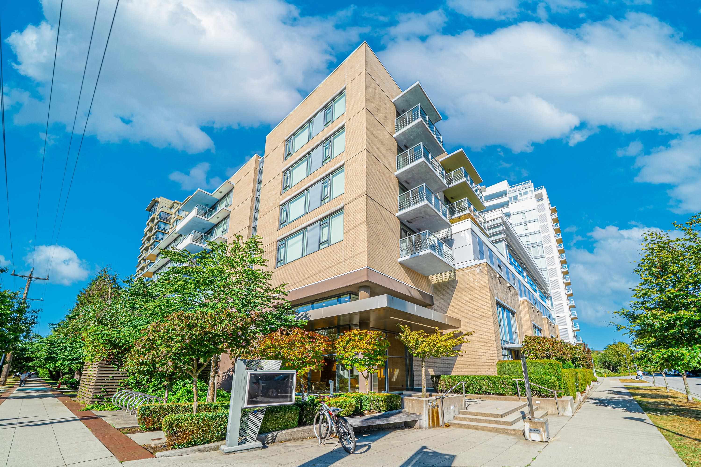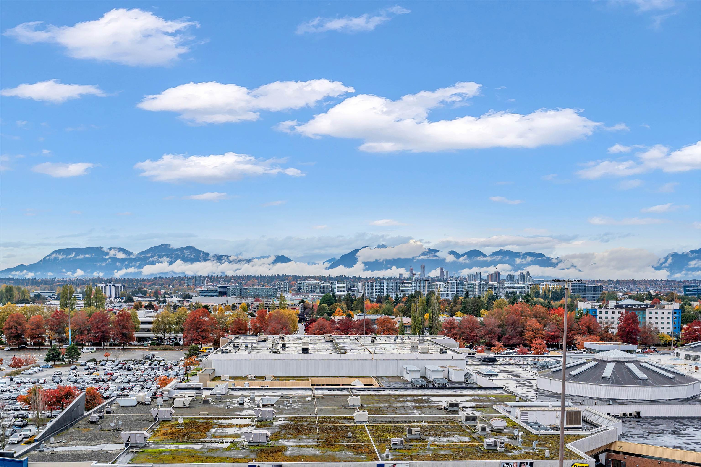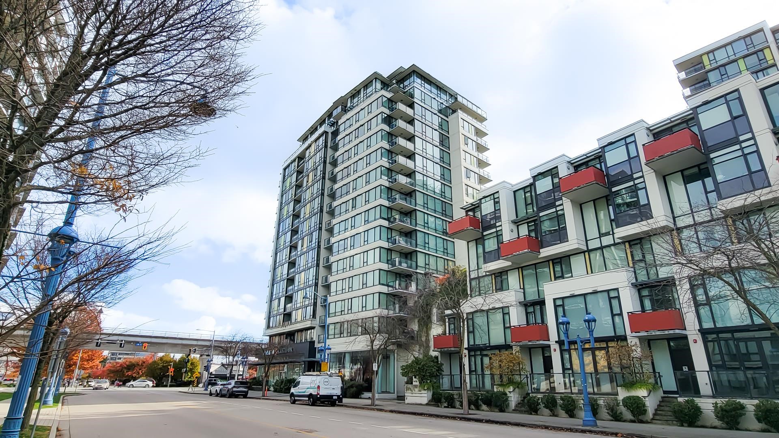Select your Favourite features
- Houseful
- BC
- Richmond
- Oval Village
- 5151 5151 Brighouse Way #103
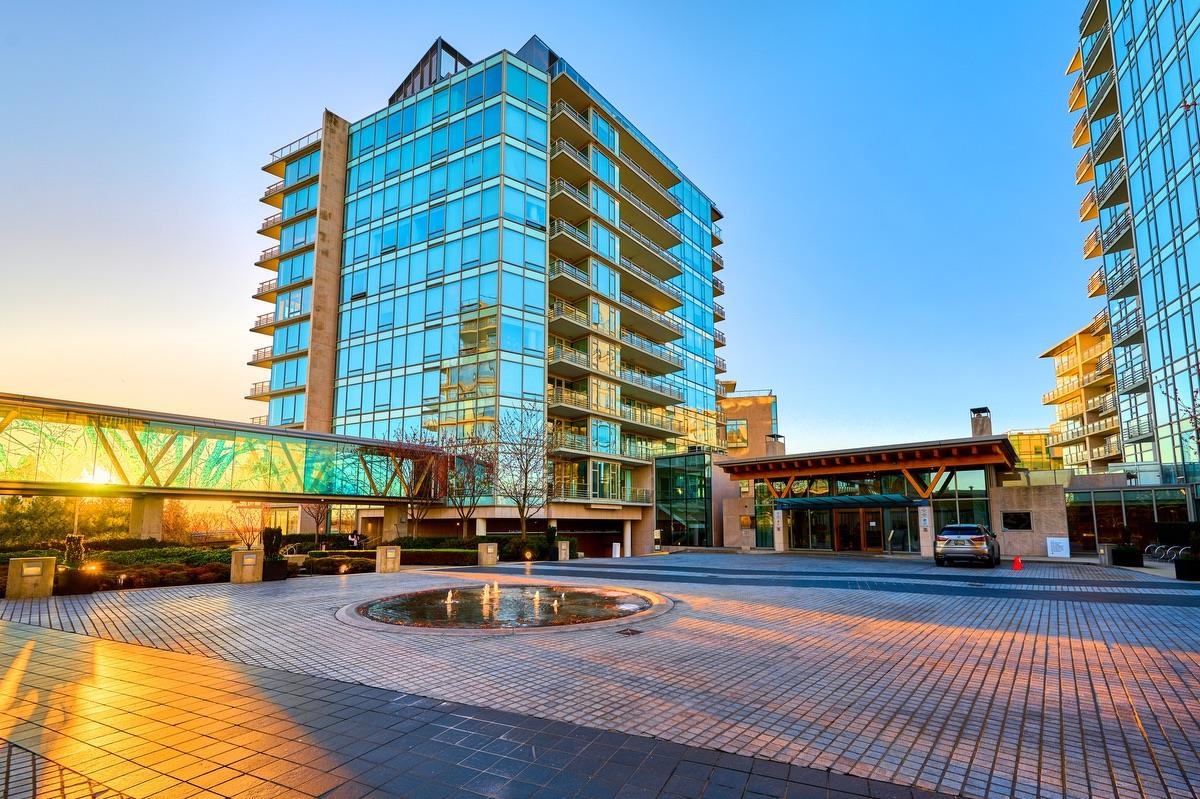
5151 5151 Brighouse Way #103
For Sale
256 Days
$3,460,000 $10K
$3,450,000
4 beds
5 baths
3,457 Sqft
5151 5151 Brighouse Way #103
For Sale
256 Days
$3,460,000 $10K
$3,450,000
4 beds
5 baths
3,457 Sqft
Highlights
Description
- Home value ($/Sqft)$998/Sqft
- Time on Houseful
- Property typeResidential
- Style3 storey, ground level unit
- Neighbourhood
- CommunityShopping Nearby
- Median school Score
- Year built2013
- Mortgage payment
"River Greens" the most prestigious water front residences in Richmond by ASPAC. Amazing waterfront ultra luxury master-planned community that rises above any standards & exceed every expectation! This stunning 3-storey home features central air-conditioning, functional layout w/ 4 bdrm+den, high-end open European gourmet kitchen, River Green Club offers 5 star resort style amenities including 24 hours concierge, private shuttle bus, party room, theatre room, virtual golf, billiard lounge, music room, fitness room, sauna steam room, indoor pool which overlooks mountain & river view.
MLS®#R2941884 updated 3 days ago.
Houseful checked MLS® for data 3 days ago.
Home overview
Amenities / Utilities
- Heat source Heat pump, natural gas, radiant
- Sewer/ septic Community, sanitary sewer, storm sewer
Exterior
- Construction materials
- Foundation
- Roof
- # parking spaces 3
- Parking desc
Interior
- # full baths 4
- # half baths 1
- # total bathrooms 5.0
- # of above grade bedrooms
- Appliances Washer/dryer, dishwasher, refrigerator, stove, microwave, oven
Location
- Community Shopping nearby
- Area Bc
- Subdivision
- View Yes
- Water source Public
- Zoning description Zmu4
Overview
- Basement information None
- Building size 3457.0
- Mls® # R2941884
- Property sub type Apartment
- Status Active
- Tax year 2023
Rooms Information
metric
- Flex room 3.708m X 3.962m
- Recreation room 4.267m X 3.658m
- Bedroom 5.639m X 3.658m
Level: Above - Laundry 2.286m X 3.708m
Level: Above - Bedroom 3.607m X 4.216m
Level: Above - Family room 7.518m X 5.537m
Level: Above - Primary bedroom 6.553m X 5.08m
Level: Above - Kitchen 5.182m X 3.658m
Level: Main - Foyer 4.115m X 2.438m
Level: Main - Bedroom 3.658m X 3.962m
Level: Main - Den 3.048m X 3.658m
Level: Main - Living room 7.62m X 4.216m
Level: Main - Dining room 4.572m X 3.962m
Level: Main
SOA_HOUSEKEEPING_ATTRS
- Listing type identifier Idx

Lock your rate with RBC pre-approval
Mortgage rate is for illustrative purposes only. Please check RBC.com/mortgages for the current mortgage rates
$-9,200
/ Month25 Years fixed, 20% down payment, % interest
$
$
$
%
$
%

Schedule a viewing
No obligation or purchase necessary, cancel at any time
Nearby Homes
Real estate & homes for sale nearby

