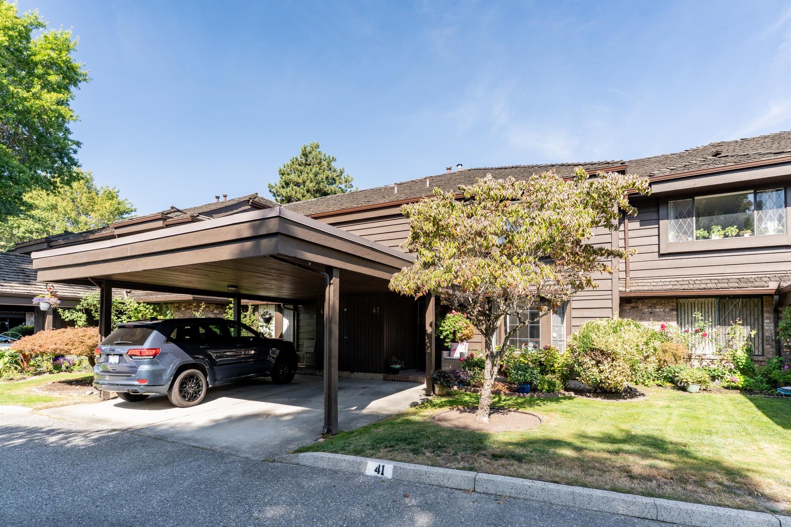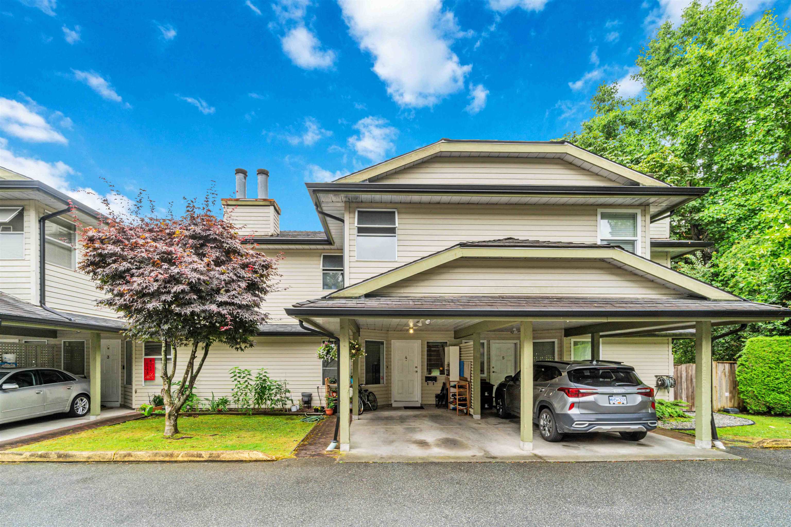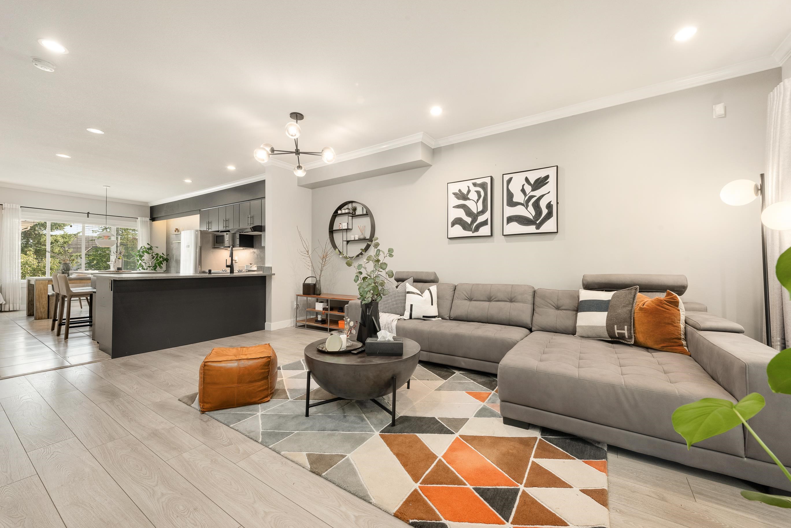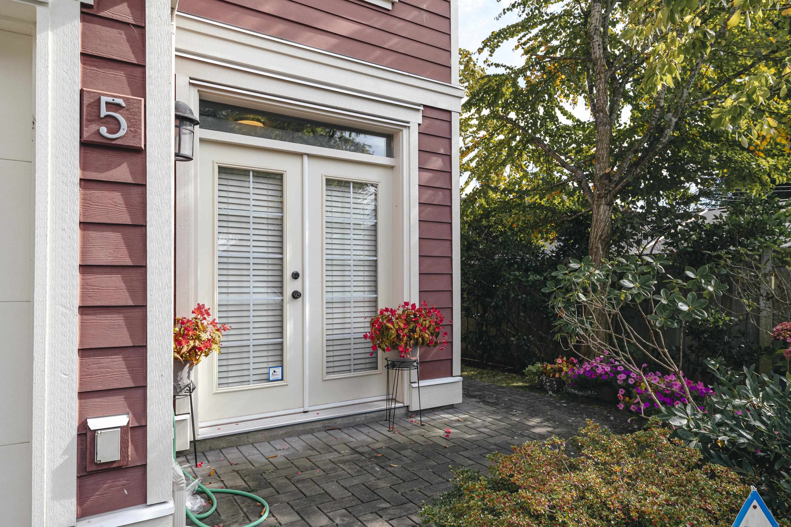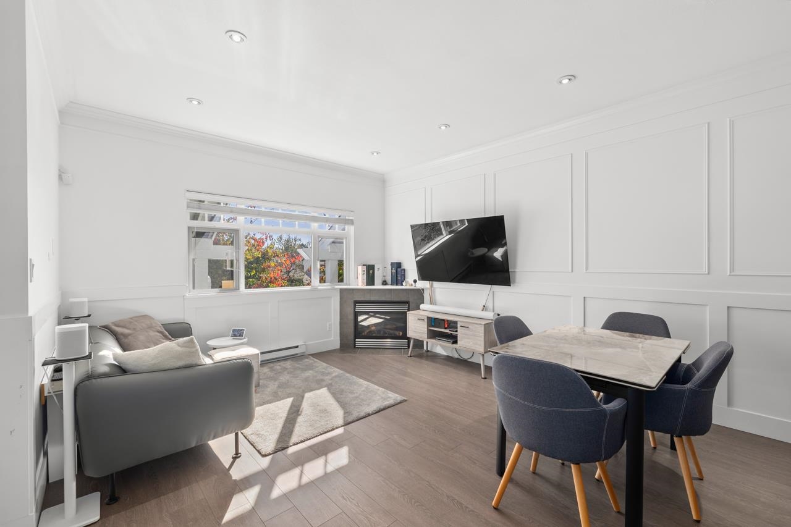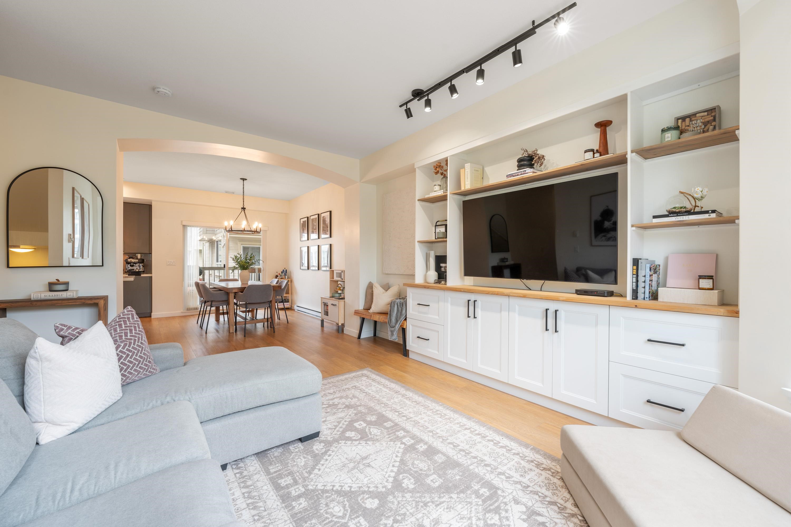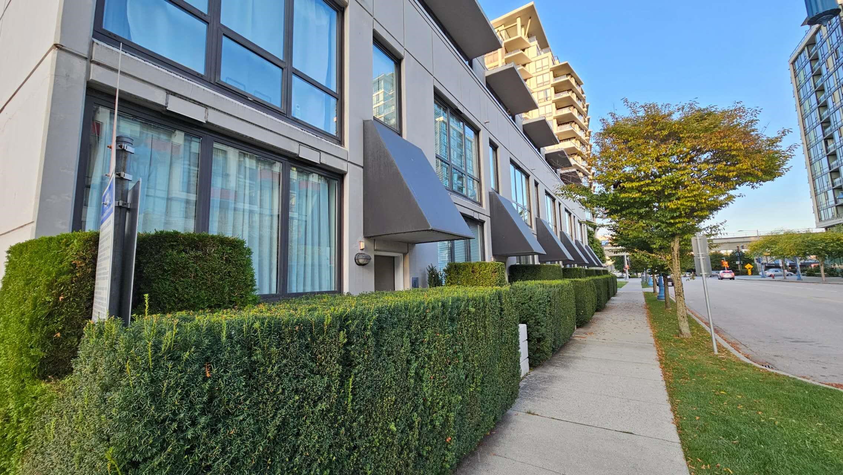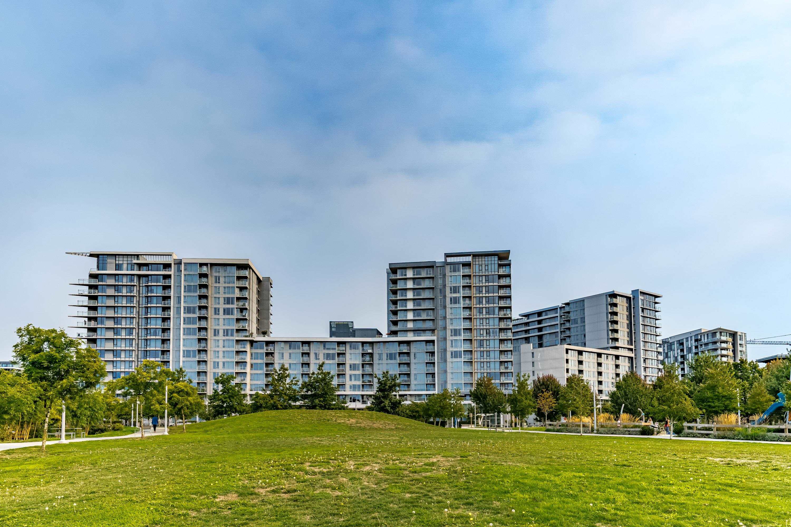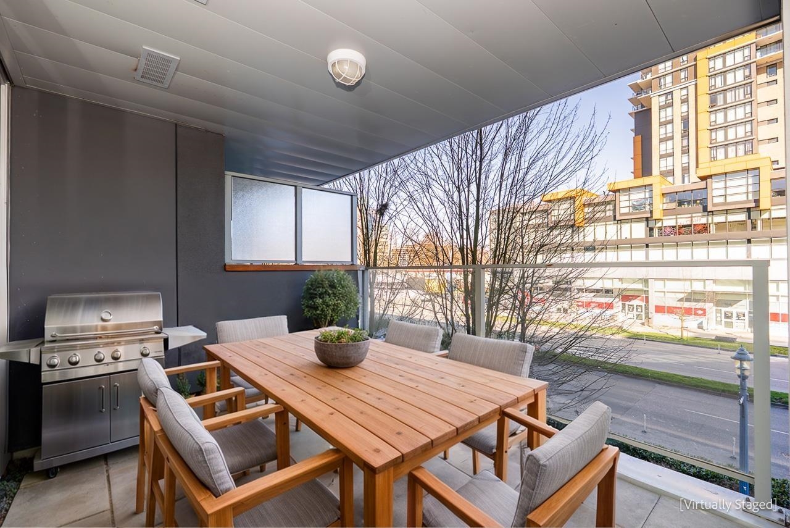- Houseful
- BC
- Richmond
- Brighouse Village
- 5177 5177 Brighouse Way #207
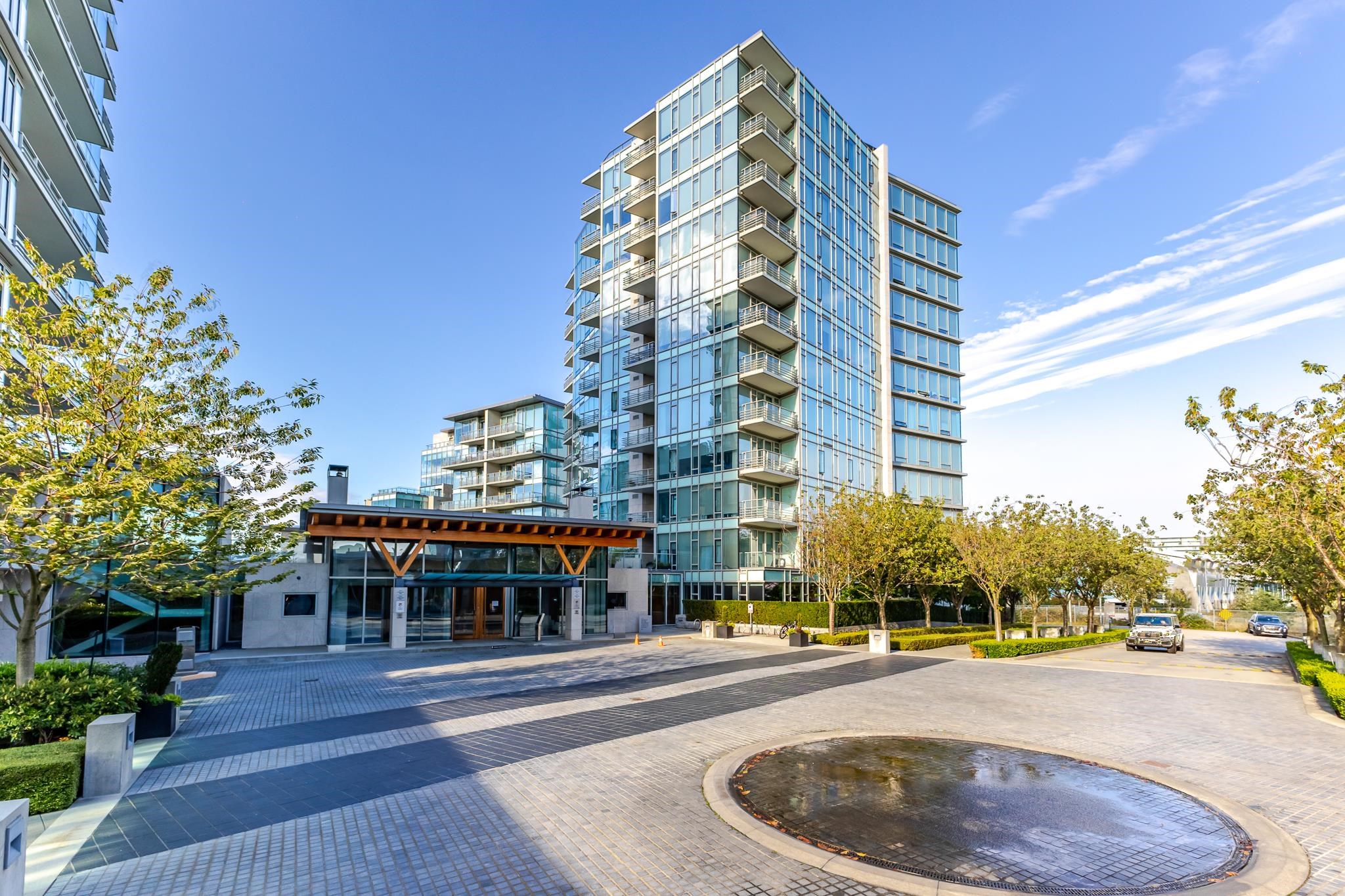
5177 5177 Brighouse Way #207
5177 5177 Brighouse Way #207
Highlights
Description
- Home value ($/Sqft)$830/Sqft
- Time on Houseful
- Property typeResidential
- Neighbourhood
- CommunityShopping Nearby
- Median school Score
- Year built2013
- Mortgage payment
Welcome to River Green - Richmond's Most Prestigious Waterfront Community by ASPAC, the developer behind Vancouver's iconic Harbour Green. This elegant 2-bedroom+den, 2-level townhome-style residence offers 1,424 sq.ft, of luxurious li with 10-foot ceilings on both levels and a thoughtfully designed floor plan ideal for both daily liv entertaining. Enjoy a high-end Snaidero kitchen from Italy equipped with premium Miele & Sub-Zero applianct central air conditioning, and expansive living and dining areas. The private back entrance connect directly to 2 parking stalls,plus 1 ocker. Residents enjoy 5-star resort-style amenities: a 25m indoor lap pool, whirlpool, sauna & steam room state-of-the-art fitness centre, theatre, virtual golf, music,etc. Your dream home.Dont miss out!
Home overview
- Heat source Heat pump, natural gas, radiant
- Sewer/ septic Public sewer
- Construction materials
- Foundation
- Roof
- # parking spaces 2
- Parking desc
- # full baths 2
- # half baths 1
- # total bathrooms 3.0
- # of above grade bedrooms
- Appliances Washer/dryer, dishwasher, refrigerator, stove, microwave, oven
- Community Shopping nearby
- Area Bc
- Water source Public
- Zoning description /
- Basement information None
- Building size 1685.0
- Mls® # R3051596
- Property sub type Townhouse
- Status Active
- Virtual tour
- Tax year 2025
- Den 3.048m X 2.743m
Level: Above - Bedroom 2.438m X 3.658m
Level: Above - Primary bedroom 3.048m X 3.353m
Level: Above - Mud room 0.914m X 1.829m
Level: Main - Patio 3.658m X 6.096m
Level: Main - Living room 3.353m X 4.877m
Level: Main - Kitchen 3.962m X 5.486m
Level: Main - Storage 2.743m X 1.829m
Level: Main - Dining room 2.438m X 3.658m
Level: Main
- Listing type identifier Idx

$-3,731
/ Month

