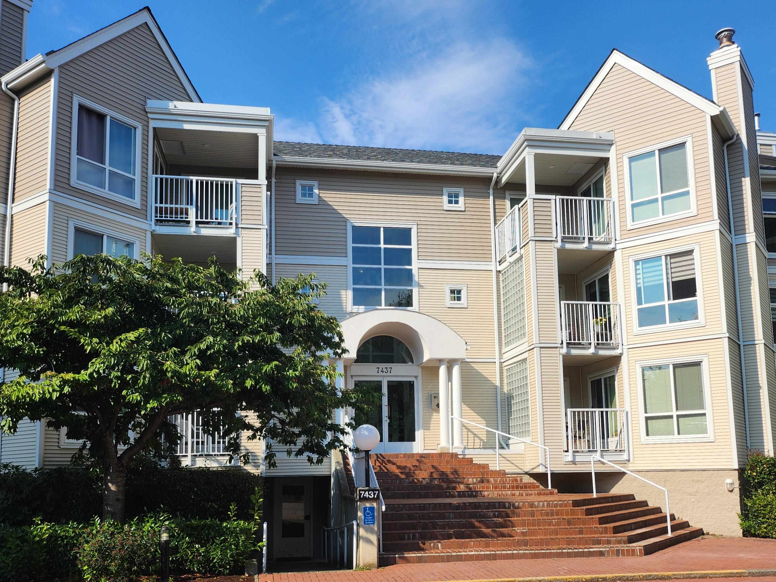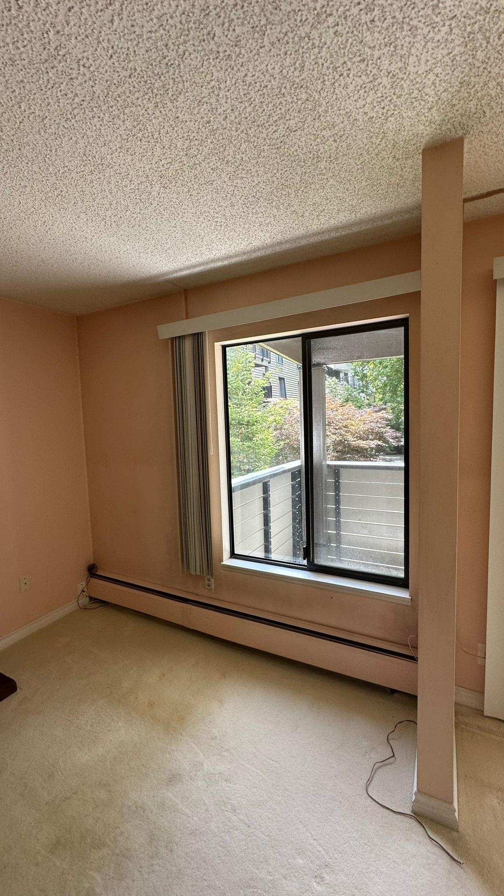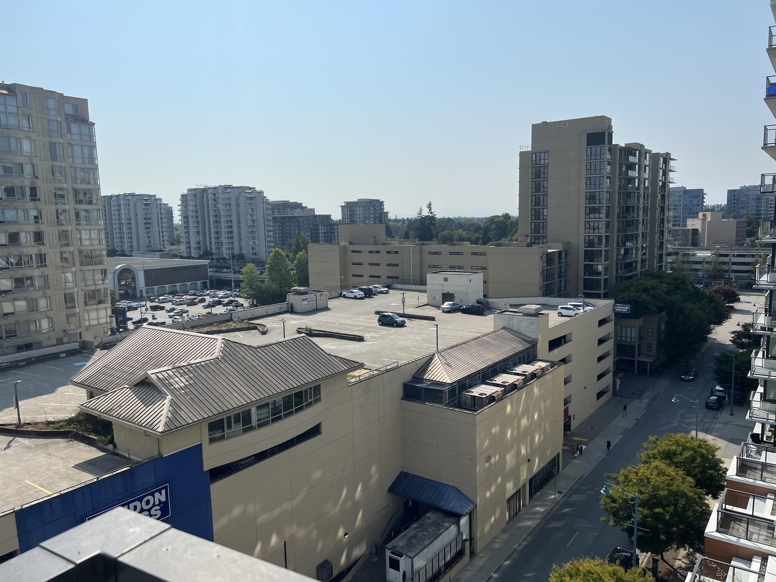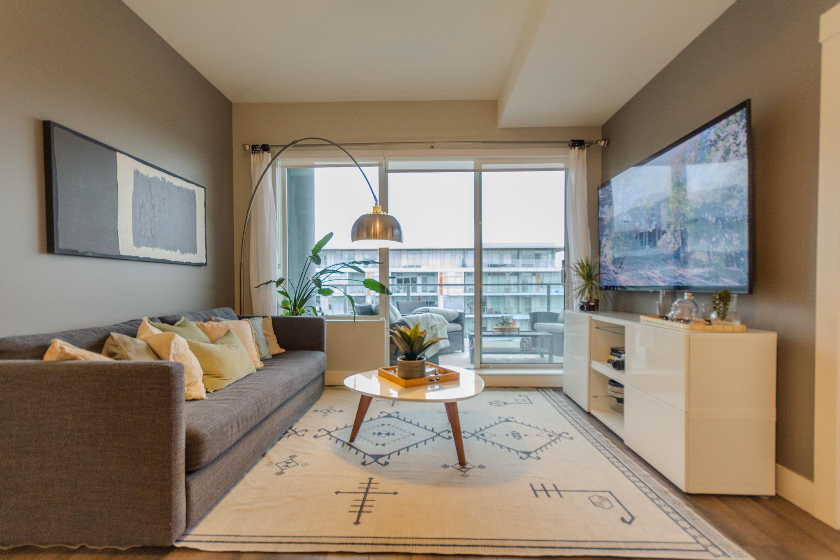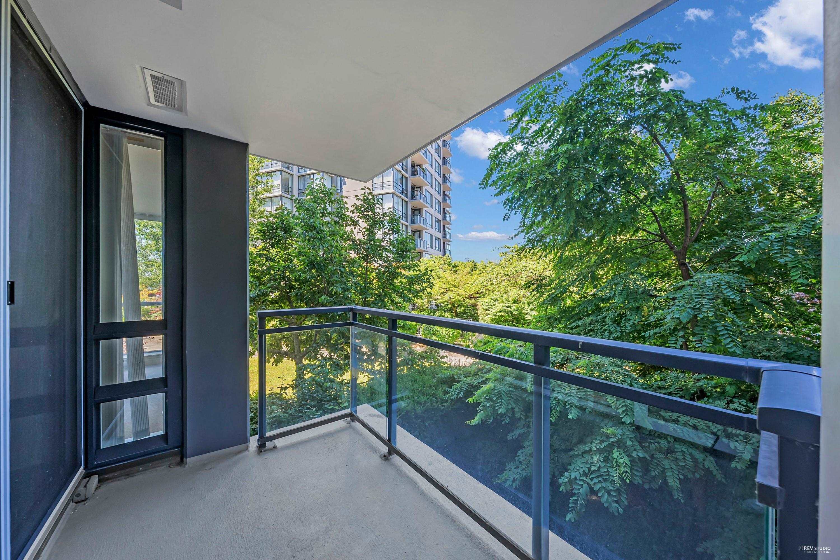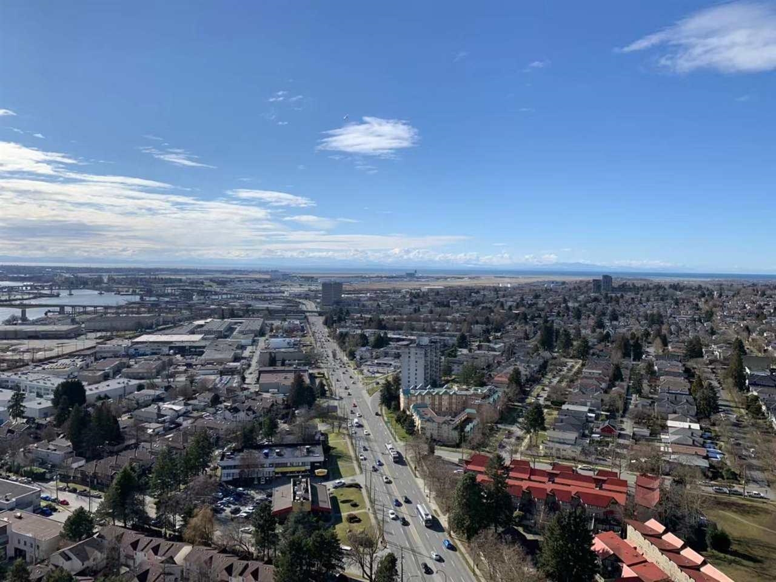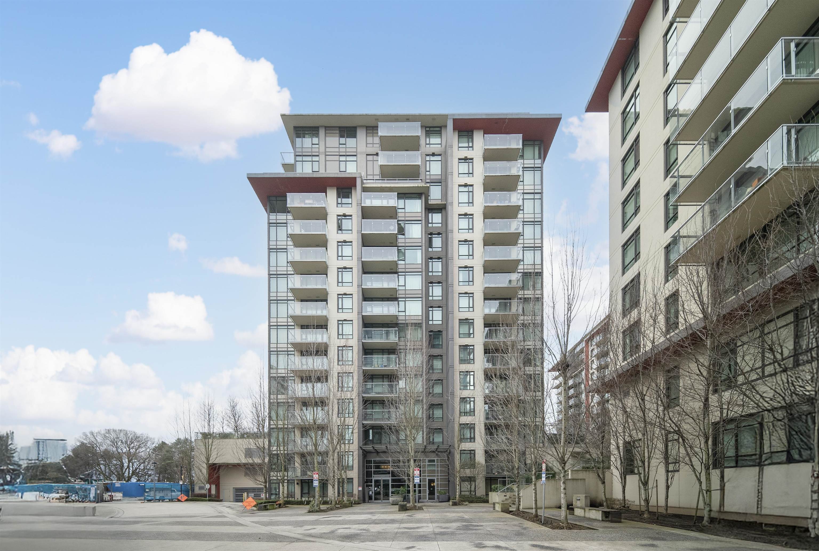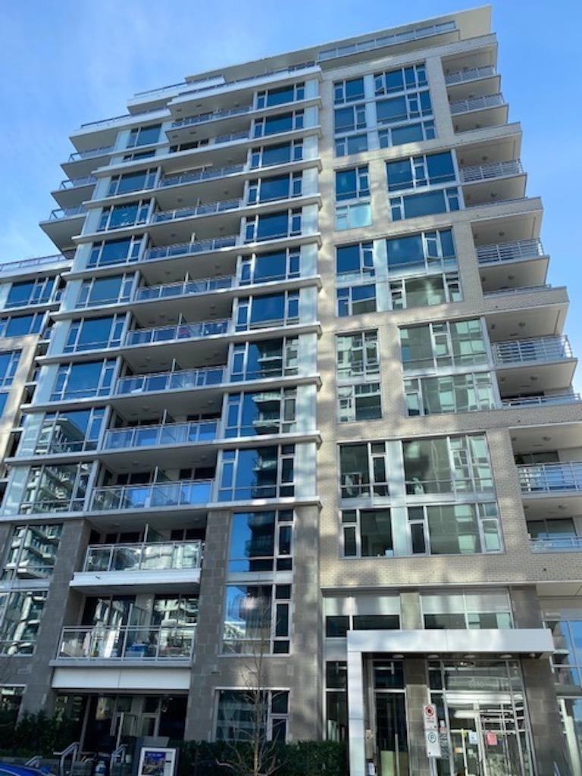- Houseful
- BC
- Richmond
- Lansdowne Village
- 5311 Cedarbridge Way #715
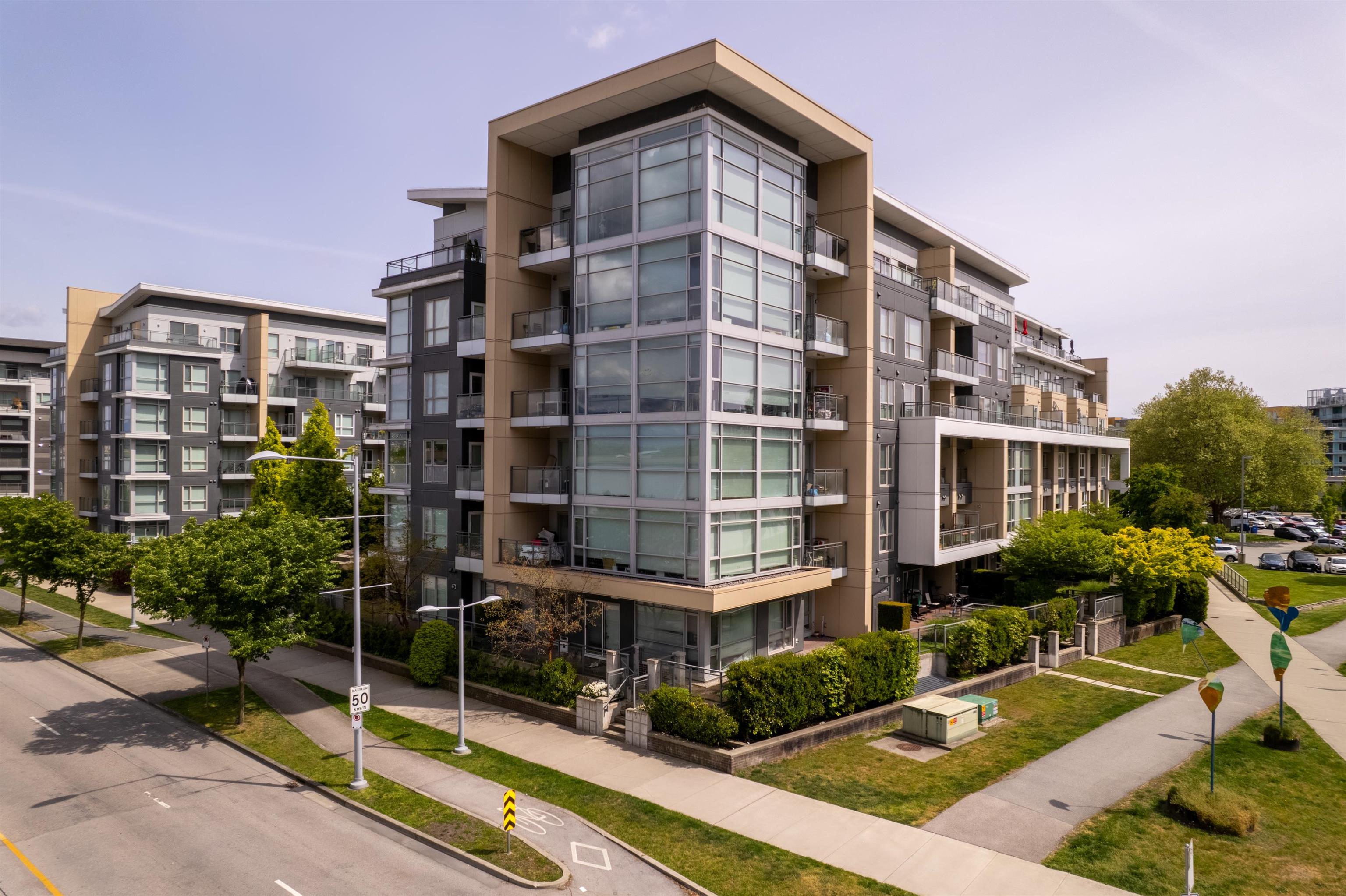
Highlights
Description
- Home value ($/Sqft)$935/Sqft
- Time on Houseful
- Property typeResidential
- StylePenthouse
- Neighbourhood
- CommunityShopping Nearby
- Median school Score
- Year built2016
- Mortgage payment
Penthouse living at its best! This top floor 2 bedroom+ 2 full bathrooms plus large den built by award-winning Onni Group. Offers 10' ceilings in the living area allowing for more natural light , open kitchen with KitchenAid stainless steel appliances, gas cooktop, hardwood floors, flat panel wood cabinetry with soft-closing hardware, quartz countertops, dual air cooling / heating system. Over 200 square feet deck, perfect for hosting parties, barbeques or lounging around. Excellent recreation facilities include an indoor pool, fitness centre, theatre room, study room & concierge services. All this in a fantastic central location close to Lansdowne Mall, Canada Line, T&T Supermarket, the Olympic Oval & the Dyke trails. Open House: Open House: Sat Sept 06 2:00-4:00
Home overview
- Heat source Forced air
- Sewer/ septic Public sewer, sanitary sewer, storm sewer
- # total stories 6.0
- Construction materials
- Foundation
- # parking spaces 1
- Parking desc
- # full baths 2
- # total bathrooms 2.0
- # of above grade bedrooms
- Appliances Washer/dryer, dishwasher, refrigerator, stove, oven, range top
- Community Shopping nearby
- Area Bc
- Subdivision
- Water source Public
- Zoning description Rah2
- Basement information None
- Building size 812.0
- Mls® # R3021912
- Property sub type Apartment
- Status Active
- Virtual tour
- Tax year 2024
- Bedroom 3.734m X 2.794m
Level: Main - Living room 2.743m X 4.089m
Level: Main - Den 1.778m X 1.676m
Level: Main - Kitchen 3.175m X 2.87m
Level: Main - Primary bedroom 2.997m X 3.175m
Level: Main - Walk-in closet 1.118m X 1.905m
Level: Main
- Listing type identifier Idx

$-2,024
/ Month

