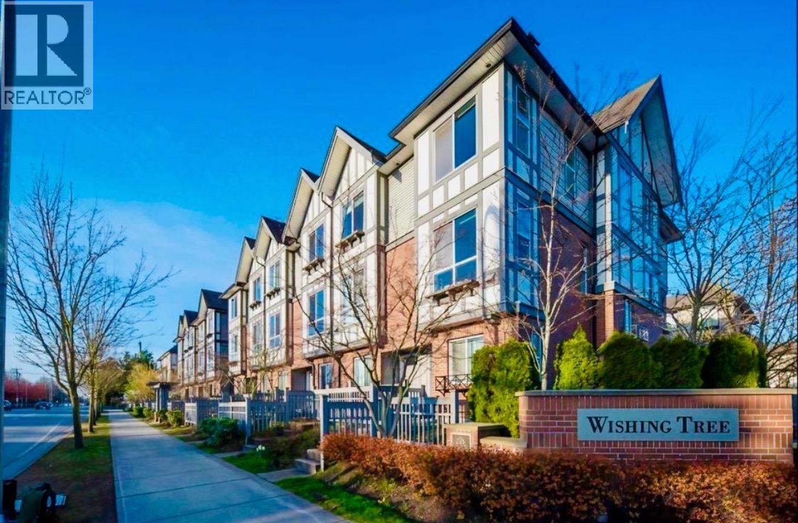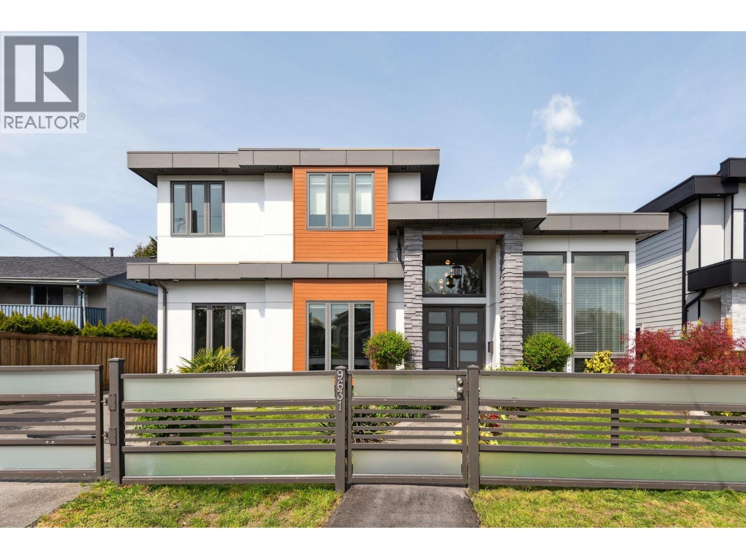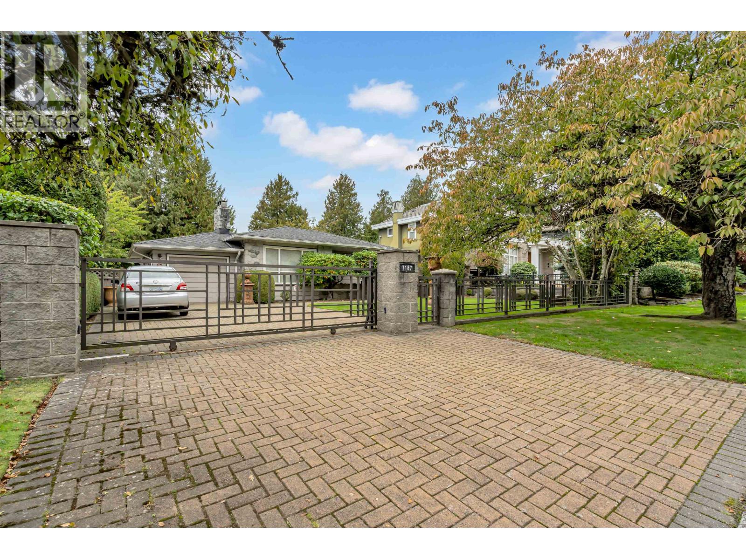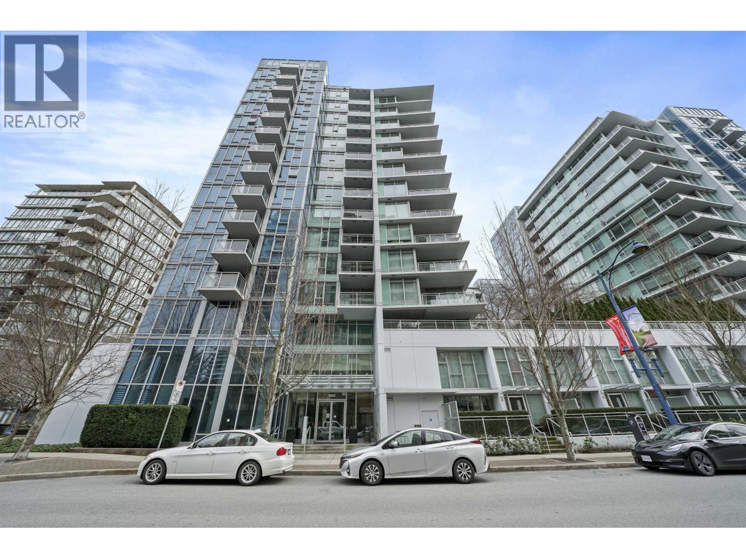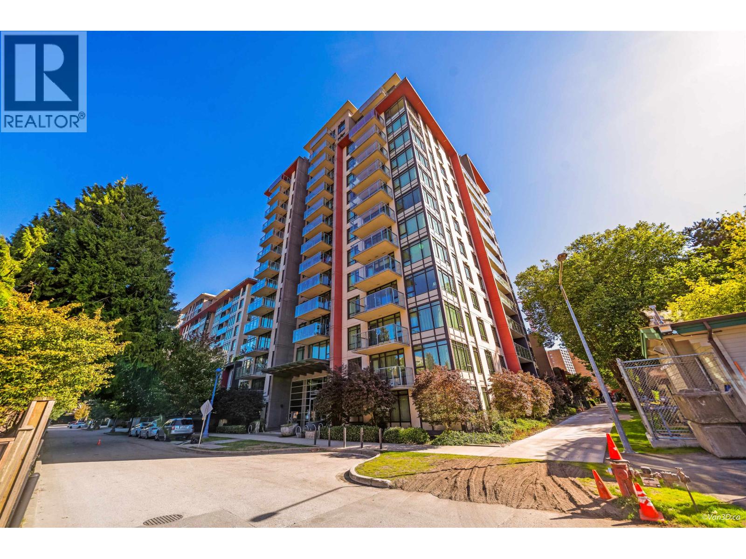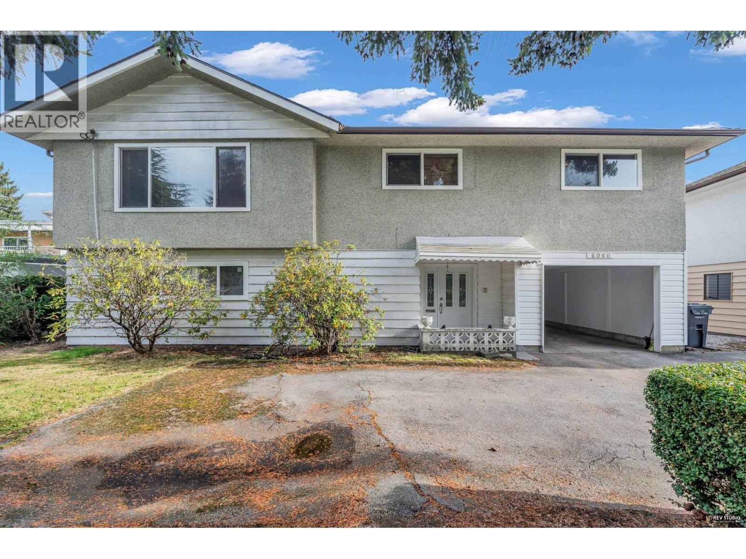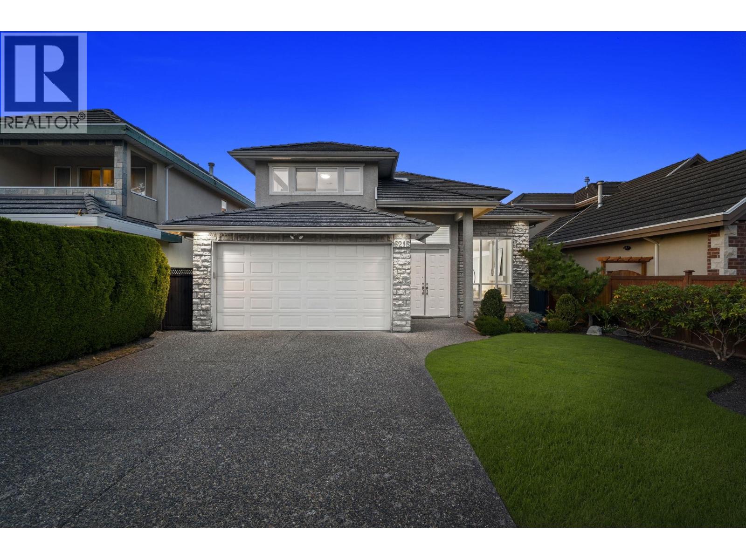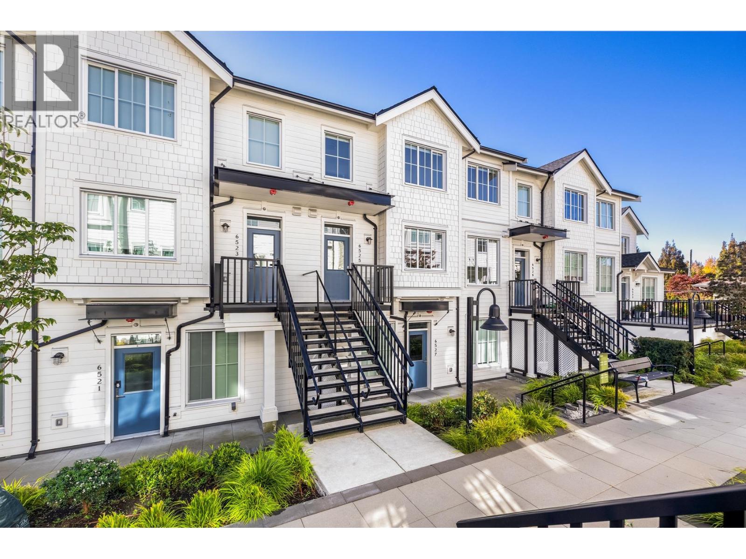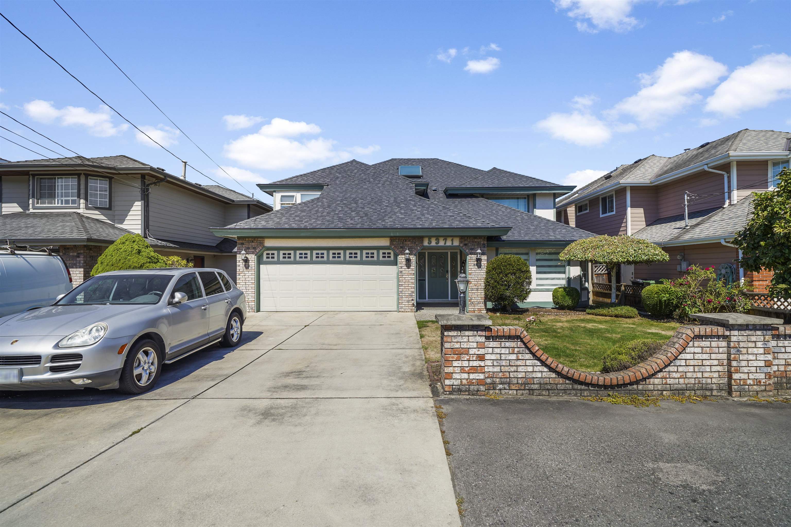
5371 Maple Road
5371 Maple Road
Highlights
Description
- Home value ($/Sqft)$742/Sqft
- Time on Houseful
- Property typeResidential
- Neighbourhood
- CommunityShopping Nearby
- Median school Score
- Year built1988
- Mortgage payment
Welcome home to this spacious 5 Beds, 4 Baths family home. Nestled in a quiet, family-friendly neighbourhood, it offers the perfect blend of comfort, functionality, and warm/welcoming atmosphere for everyday living. Designed with a practical layout, the home features well-proportioned living and dining areas, seamlessly flowing spaces and excellent natural lighting throughout. One bedroom on main floor perfect for office or senior use. Recent updates include: new roof, engineered hardwood and modern tile flooring, enhancing both durability and comfort. Generously sized yard is beautifully maintained and provides plenty of room for children, pets and outdoor entertaining. School catchments: Jessie Wowk Elementary & Steveston London Secondary. Highly desirable location!
Home overview
- Heat source Hot water, natural gas
- Sewer/ septic Public sewer, sanitary sewer, storm sewer
- Construction materials
- Foundation
- Roof
- Fencing Fenced
- # parking spaces 7
- Parking desc
- # full baths 3
- # half baths 1
- # total bathrooms 4.0
- # of above grade bedrooms
- Appliances Washer/dryer, dishwasher, refrigerator, stove
- Community Shopping nearby
- Area Bc
- Water source Public
- Zoning description Res
- Lot dimensions 6617.0
- Lot size (acres) 0.15
- Basement information None
- Building size 3317.0
- Mls® # R3041231
- Property sub type Single family residence
- Status Active
- Tax year 2024
- Walk-in closet 1.727m X 2.972m
Level: Above - Bedroom 3.327m X 4.699m
Level: Above - Bedroom 3.327m X 3.861m
Level: Above - Bedroom 3.353m X 4.47m
Level: Above - Primary bedroom 4.191m X 7.061m
Level: Above - Family room 4.572m X 5.817m
Level: Main - Laundry 2.184m X 3.175m
Level: Main - Foyer 2.261m X 3.708m
Level: Main - Dining room 3.404m X 4.521m
Level: Main - Kitchen 3.277m X 3.81m
Level: Main - Bedroom 3.429m X 4.039m
Level: Main - Eating area 2.921m X 3.937m
Level: Main - Living room 4.216m X 5.69m
Level: Main
- Listing type identifier Idx

$-6,560
/ Month

