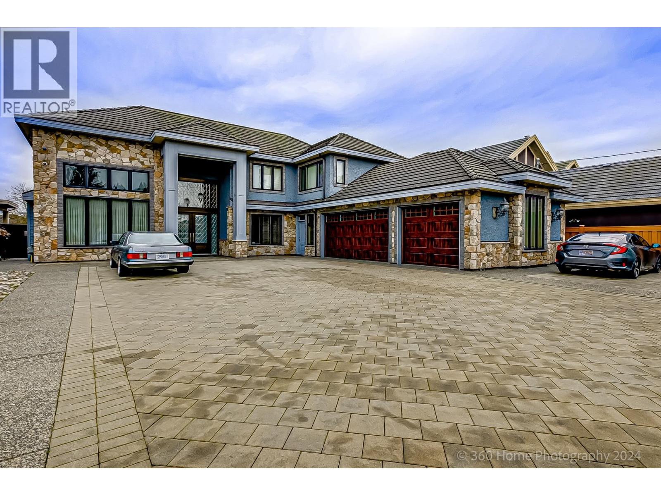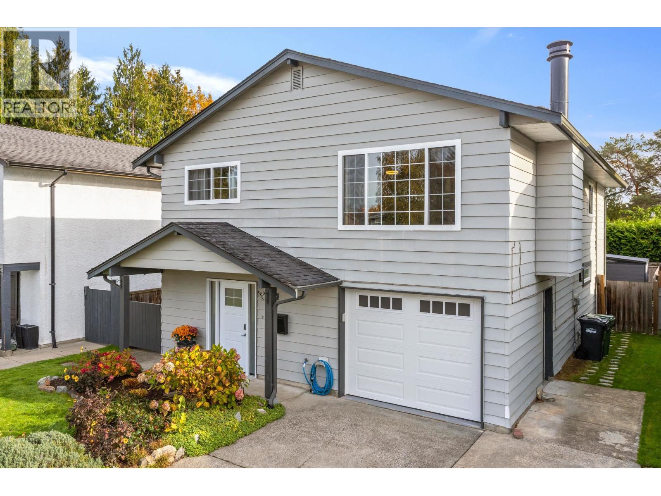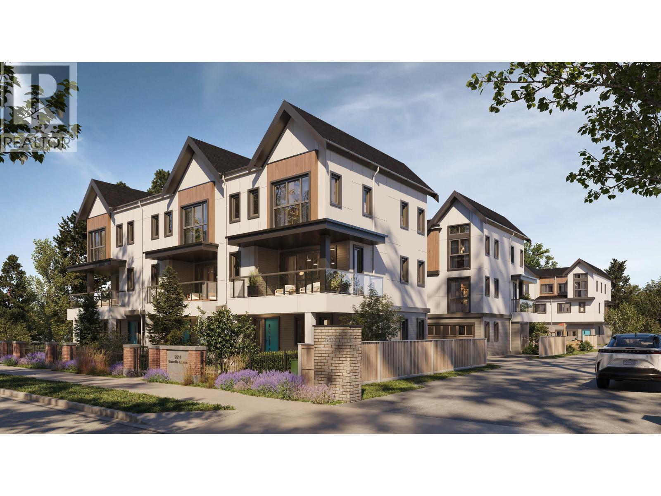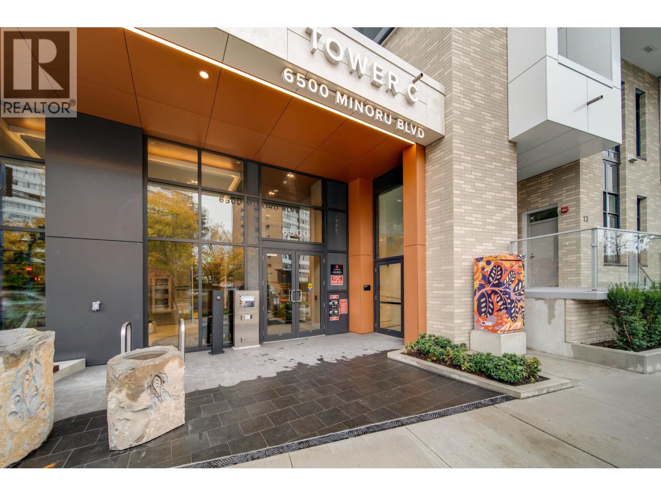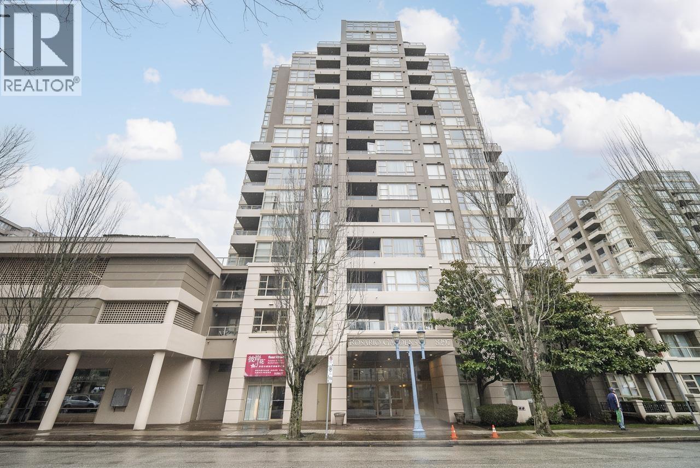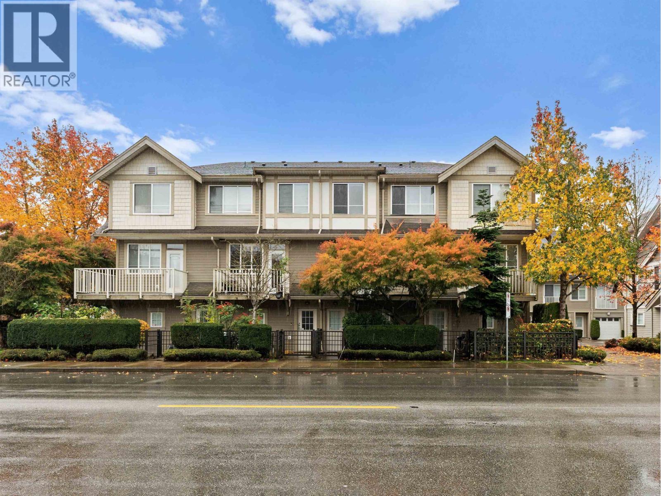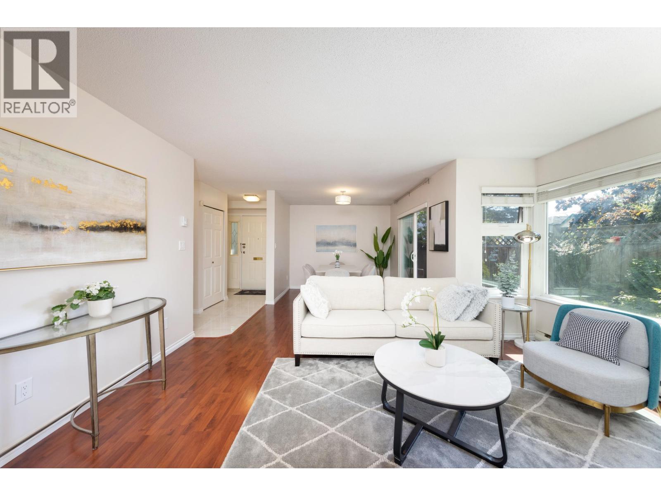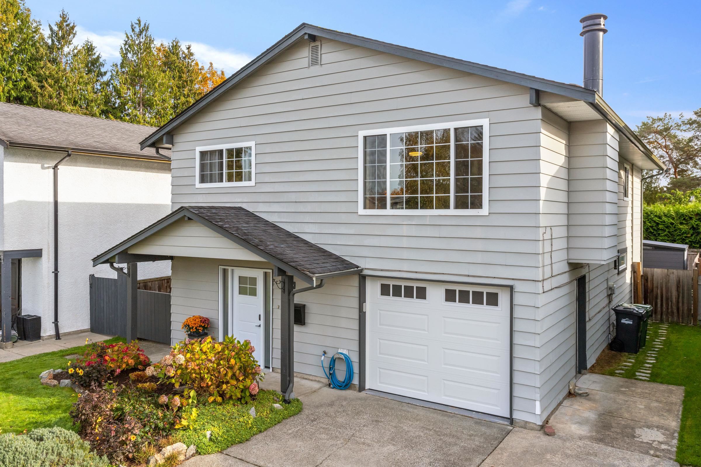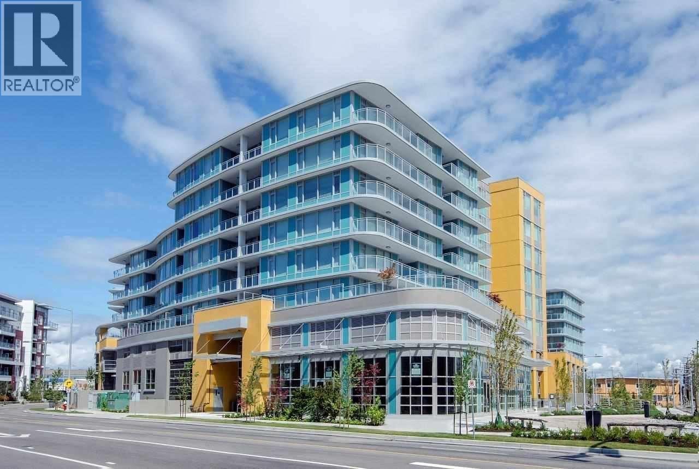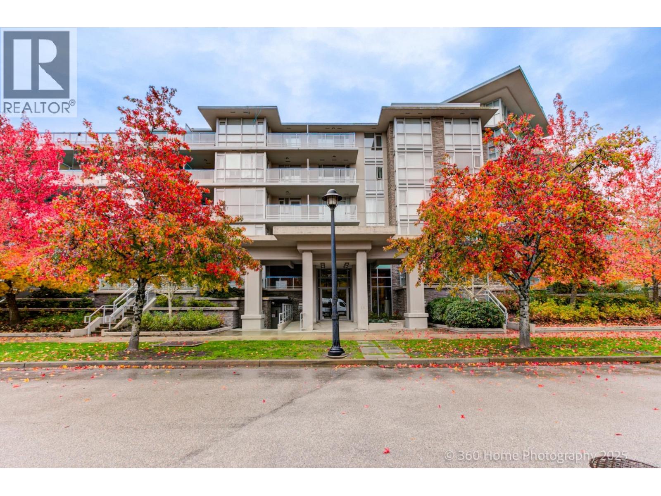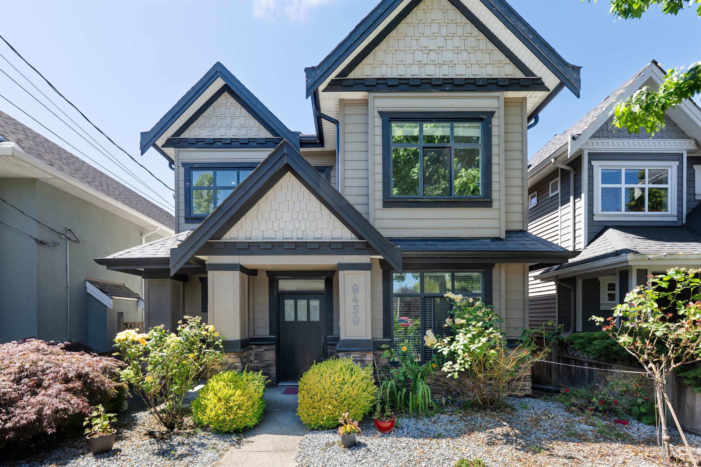Select your Favourite features
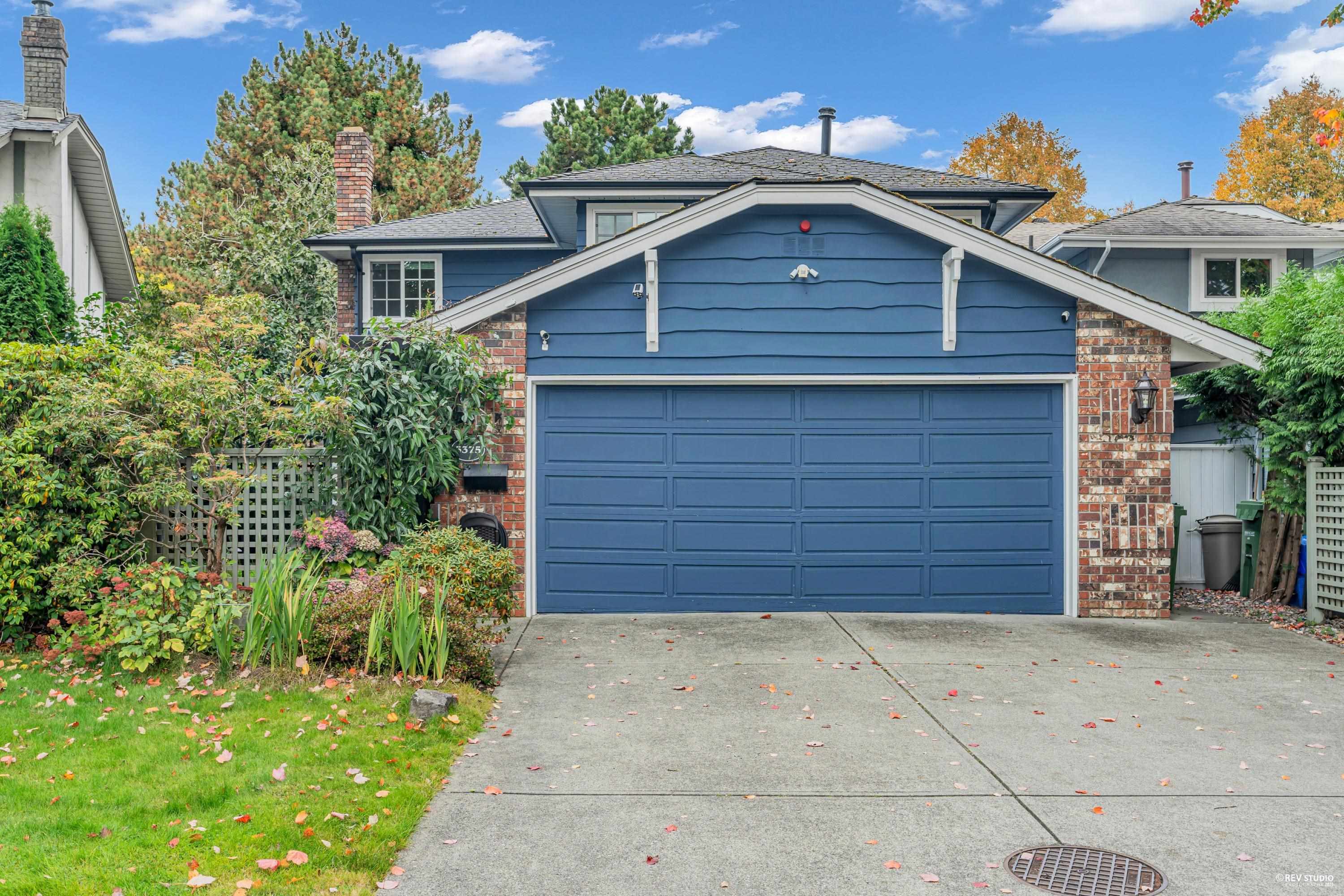
Highlights
Description
- Home value ($/Sqft)$786/Sqft
- Time on Houseful
- Property typeResidential
- Neighbourhood
- CommunityShopping Nearby
- Median school Score
- Year built1980
- Mortgage payment
A wonderfully well-kept home in the prestigious Riverdale neighbourhood, set on a spacious 5,600+ sf lot in a quiet, desirable area. This elegant residence features 5 bedrooms + DEN (ideal for a home office), a cozy family room, & a gourmet kitchen w/ granite countertops a high-end s/s appliances, showcases gleaming hardwood floors on the main level, updated bathrooms, complemented by a newer roof, windows, & furnace for worry-free living. Upstairs offers generously sized bedrooms, including a primary suite w/ a WIC & ensuite bath—perfect for family living. The private, north-facing backyard is fully fenced & meticulously landscaped, providing a serene retreat complete w/ a hot tub. W/ a double garage & parking for 4 vehicles. School cathment: Blair Elem & Burnett Secondary.
MLS®#R3064195 updated 6 hours ago.
Houseful checked MLS® for data 6 hours ago.
Home overview
Amenities / Utilities
- Heat source Forced air
- Sewer/ septic Public sewer, sanitary sewer, storm sewer
Exterior
- Construction materials
- Foundation
- Roof
- Fencing Fenced
- # parking spaces 2
- Parking desc
Interior
- # full baths 2
- # half baths 1
- # total bathrooms 3.0
- # of above grade bedrooms
- Appliances Washer/dryer, dishwasher, refrigerator, stove, range top
Location
- Community Shopping nearby
- Area Bc
- Water source Public
- Zoning description Rsm/m
- Directions C4a7981ac9c9091e2a3609657ece078b
Lot/ Land Details
- Lot dimensions 5617.0
Overview
- Lot size (acres) 0.13
- Basement information None
- Building size 2719.0
- Mls® # R3064195
- Property sub type Single family residence
- Status Active
- Virtual tour
- Tax year 2025
Rooms Information
metric
- Bedroom 2.997m X 3.454m
Level: Above - Walk-in closet 2.362m X 1.397m
Level: Above - Bedroom 3.429m X 2.794m
Level: Above - Bedroom 5.334m X 5.41m
Level: Above - Primary bedroom 4.166m X 4.267m
Level: Above - Bedroom 5.359m X 5.461m
Level: Above - Bedroom 2.972m X 3.861m
Level: Above - Kitchen 3.505m X 4.267m
Level: Main - Dining room 2.896m X 3.912m
Level: Main - Foyer 7.264m X 1.981m
Level: Main - Den 3.429m X 3.353m
Level: Main - Utility 2.718m X 3.353m
Level: Main - Family room 6.198m X 5.258m
Level: Main - Living room 5.715m X 3.912m
Level: Main
SOA_HOUSEKEEPING_ATTRS
- Listing type identifier Idx

Lock your rate with RBC pre-approval
Mortgage rate is for illustrative purposes only. Please check RBC.com/mortgages for the current mortgage rates
$-5,701
/ Month25 Years fixed, 20% down payment, % interest
$
$
$
%
$
%

Schedule a viewing
No obligation or purchase necessary, cancel at any time

