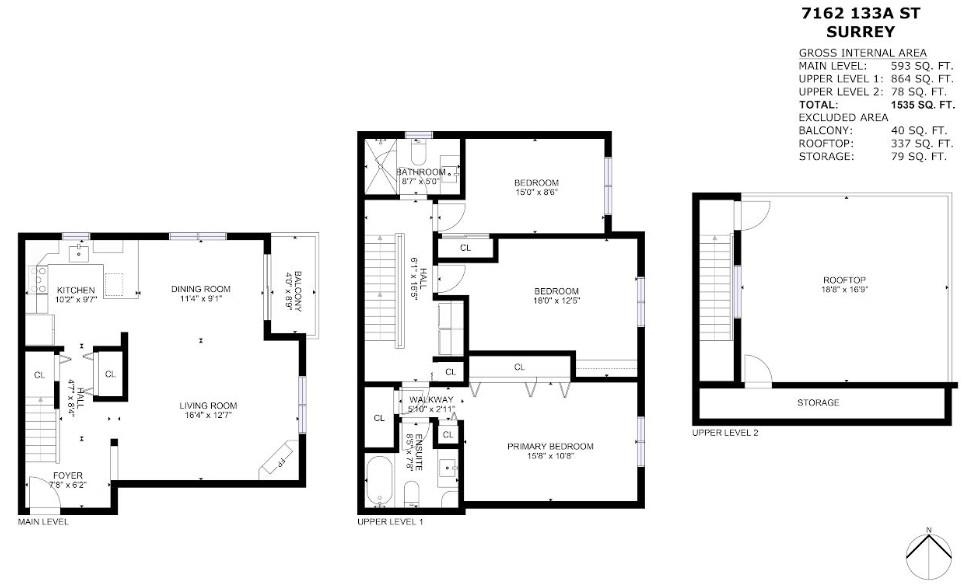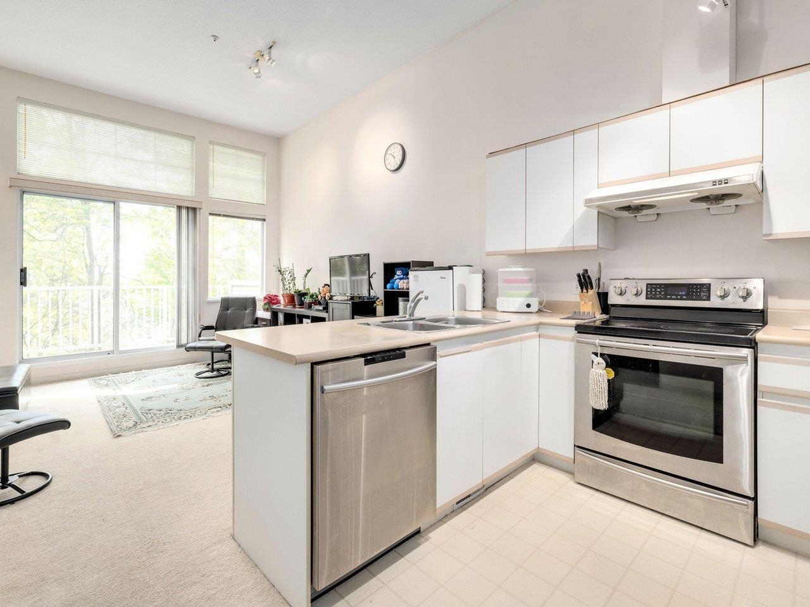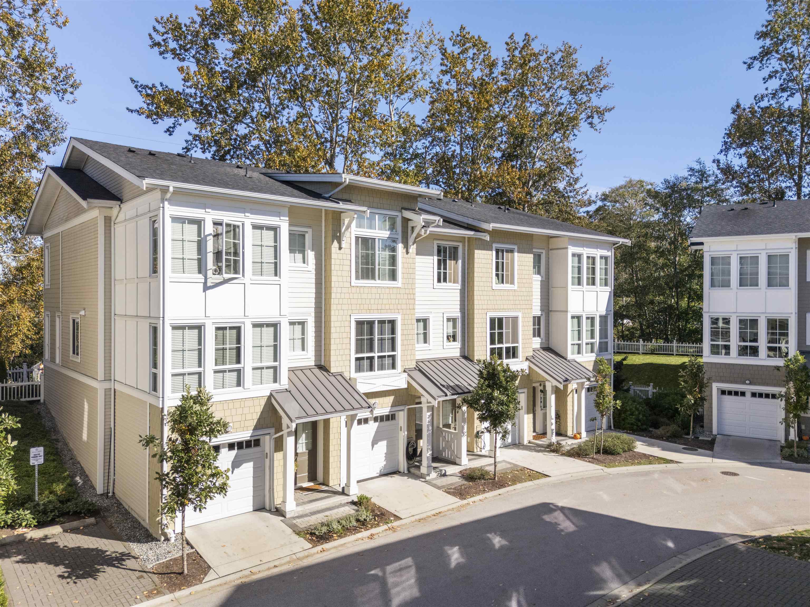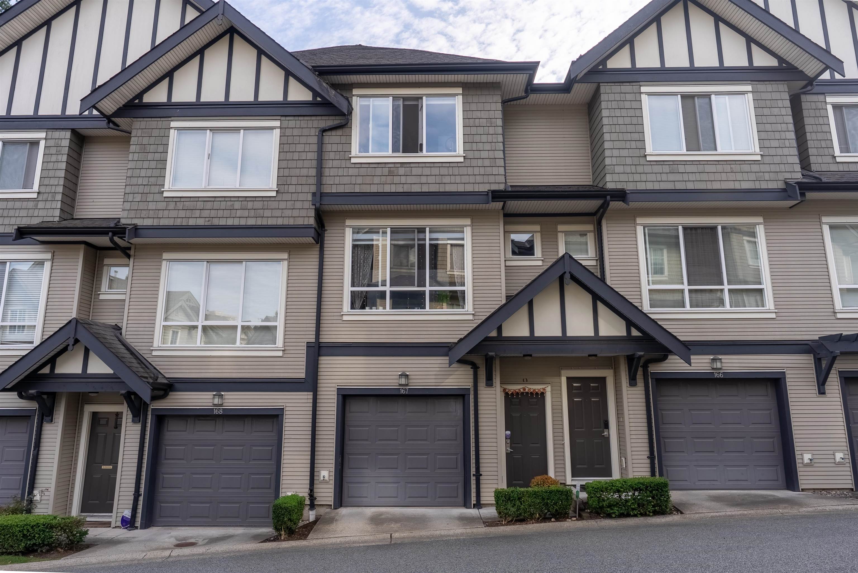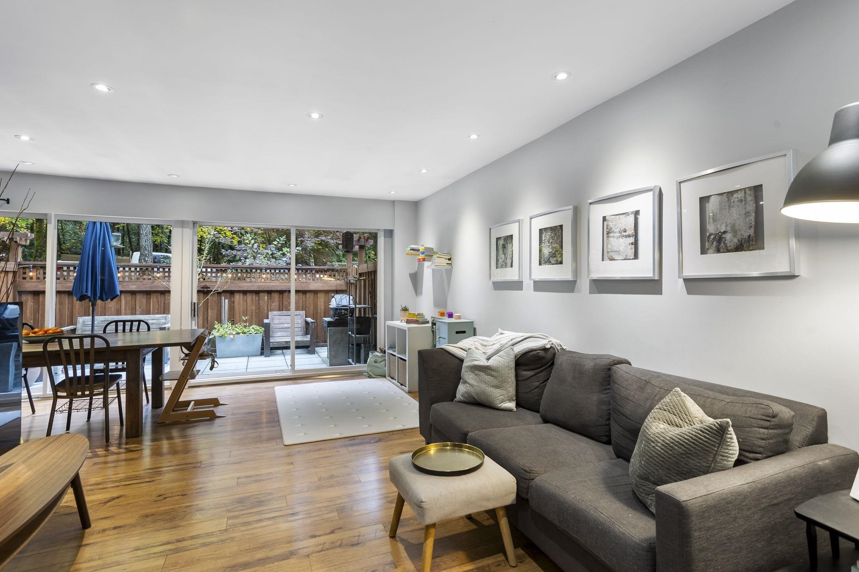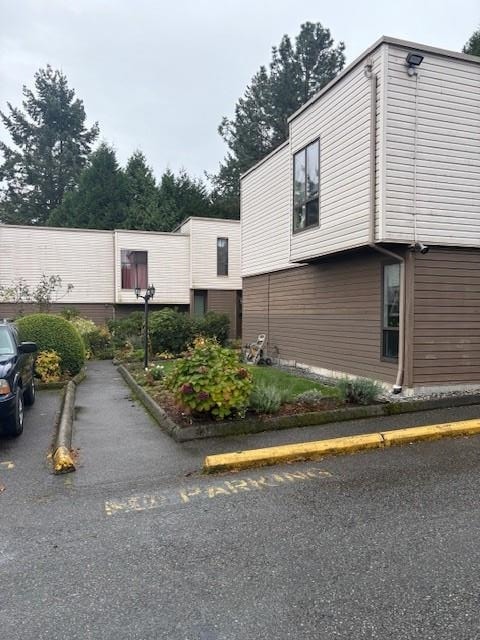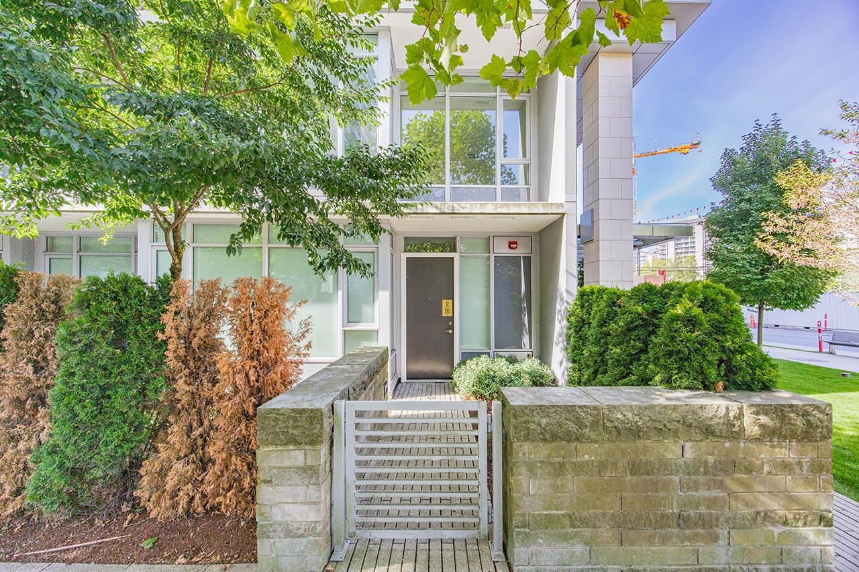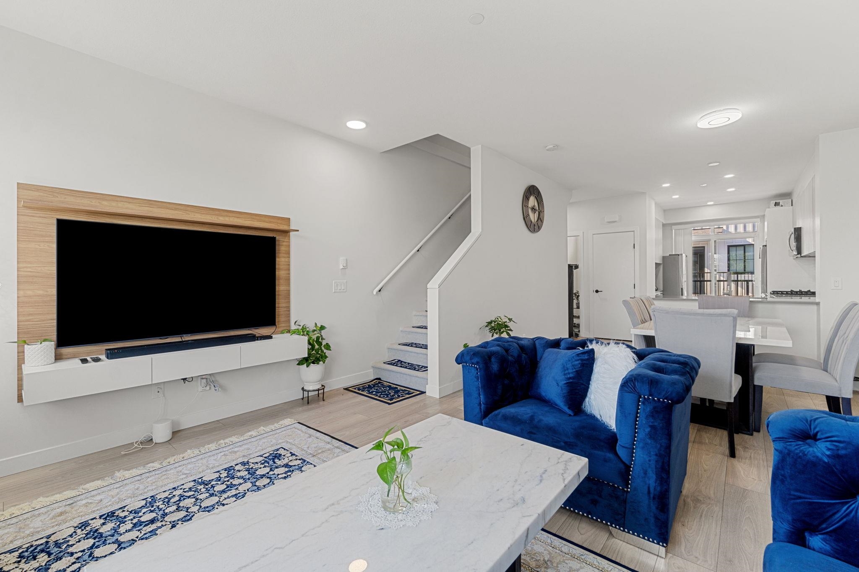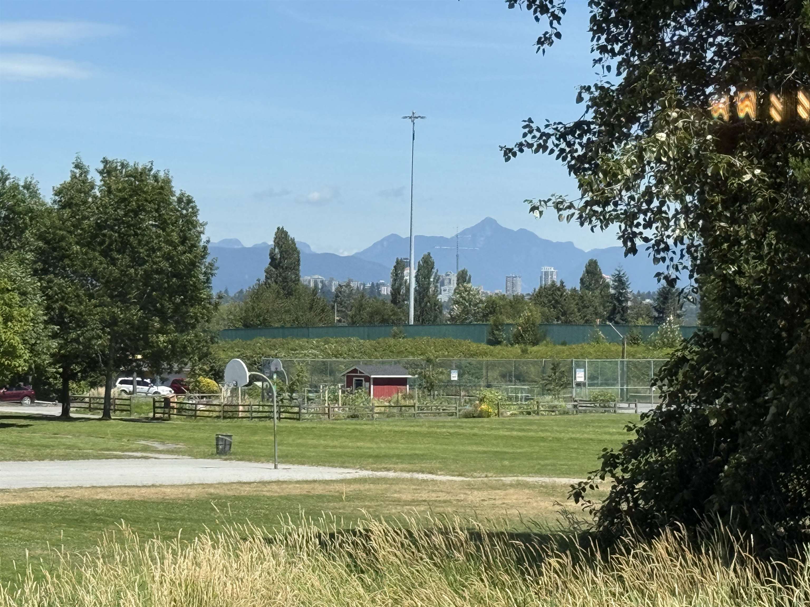
5380 Smith Drive #unit 55
5380 Smith Drive #unit 55
Highlights
Description
- Home value ($/Sqft)$344/Sqft
- Time on Houseful
- Property typeResidential
- CommunityShopping Nearby
- Median school Score
- Year built1989
- Mortgage payment
Welcome to this impressive custom-built detached townhouse nestled in the vibrant Hamilton area. This custom-built 4 bdrm home offers a spacious 3700 sf layout featuring spacious rooms w/generous proportions & 3.5 well-appointed bathrooms that create an inviting atmosphere, while partial mountain and park views provide a serene backdrop to daily life. Enter the living area where marble fireplace creates a cozy ambiance, ideal for relaxation. The property boasts 2 expansive yards, providing ample space for gardening, outdoor entertainment, or just soaking up the sun. A standout feature is the versatile in-law suite, perfect for extended family or rental potential. Located just a short walk from Hamilton Elementary, the location is excellent for families desiring both comfort & convenience.
Home overview
- Heat source Forced air
- Construction materials
- Foundation
- Roof
- Fencing Fenced
- # parking spaces 4
- Parking desc
- # full baths 3
- # half baths 1
- # total bathrooms 4.0
- # of above grade bedrooms
- Community Shopping nearby
- Area Bc
- View No
- Water source Public
- Zoning description Rtl1
- Basement information None
- Building size 3638.0
- Mls® # R3018728
- Property sub type Townhouse
- Status Active
- Tax year 2024
- Den 3.353m X 6.401m
- Bedroom 4.572m X 4.267m
- Primary bedroom 3.962m X 3.658m
- Dining room 3.962m X 4.877m
Level: Main - Foyer 3.048m X 6.096m
Level: Main - Kitchen 4.267m X 4.267m
Level: Main - Mud room 1.524m X 7.925m
Level: Main - Primary bedroom 4.572m X 5.486m
Level: Main - Family room 4.572m X 6.401m
Level: Main - Eating area 3.048m X 4.267m
Level: Main - Living room 5.486m X 5.791m
Level: Main - Walk-in closet 1.93m X 4.267m
Level: Main - Bedroom 3.658m X 3.658m
Level: Main
- Listing type identifier Idx

$-3,333
/ Month

