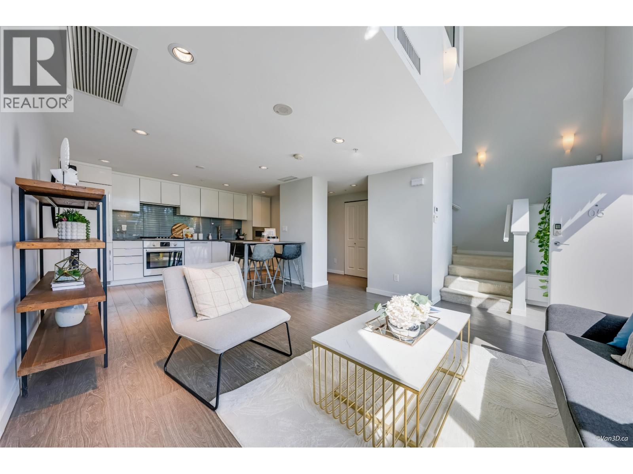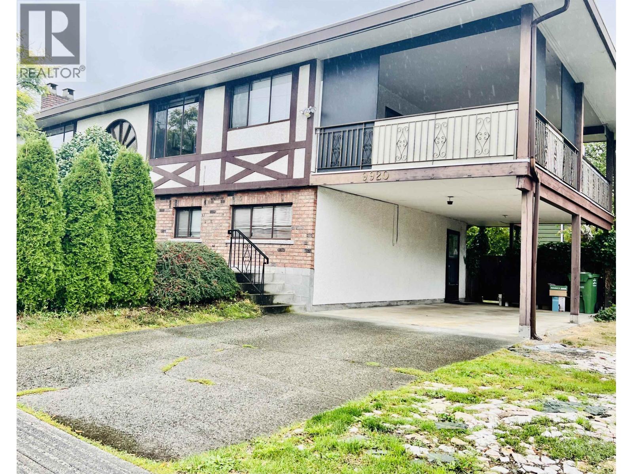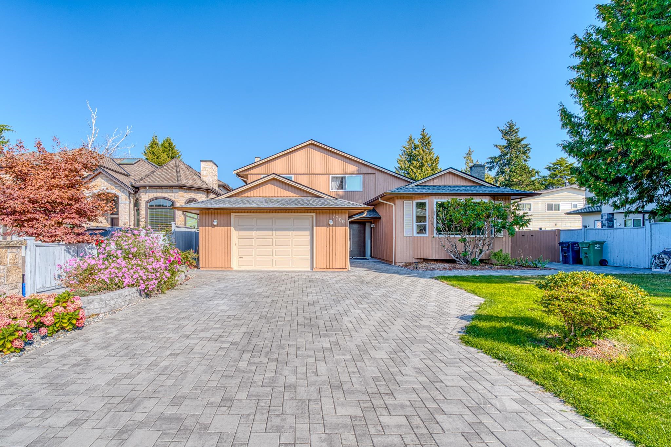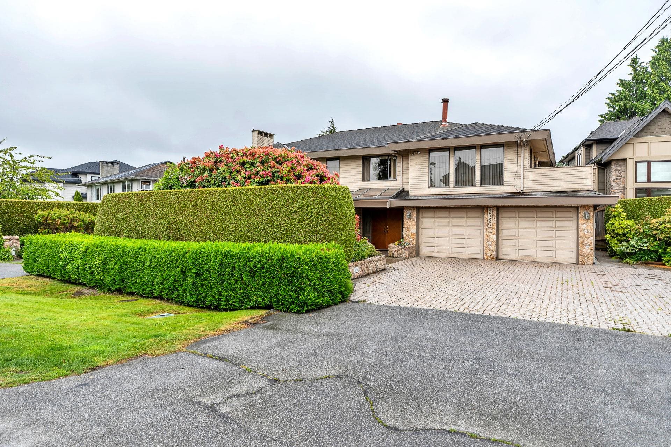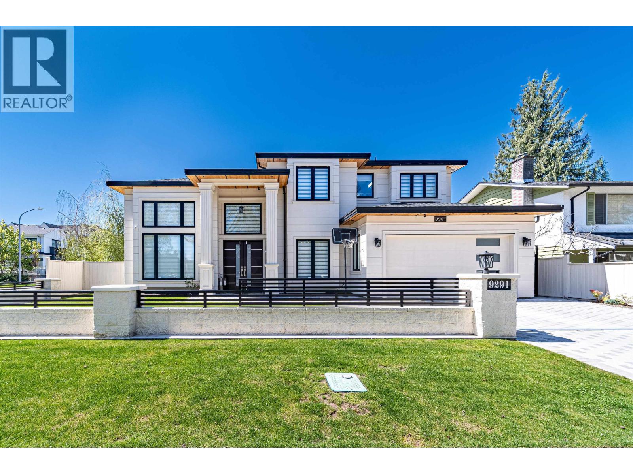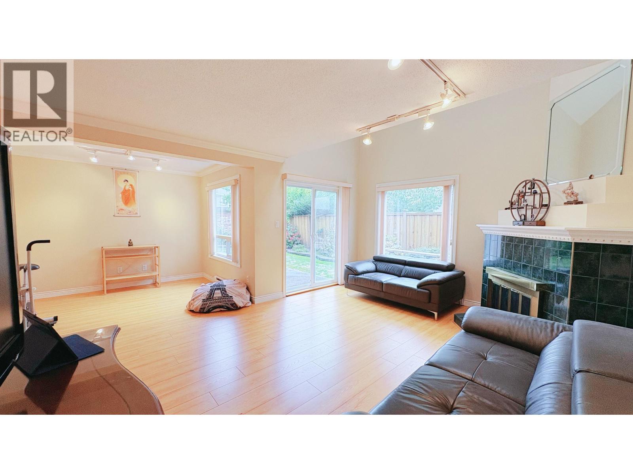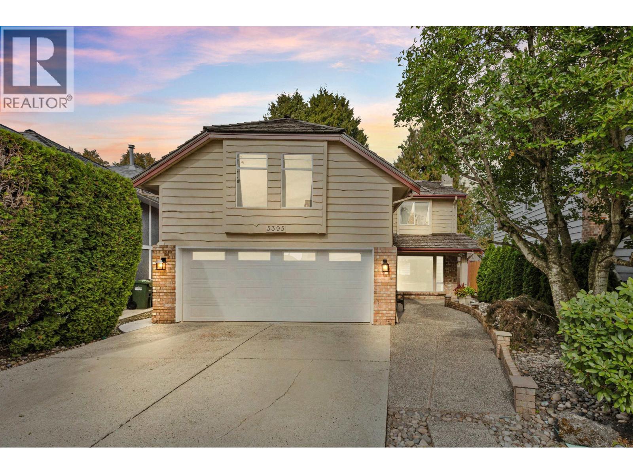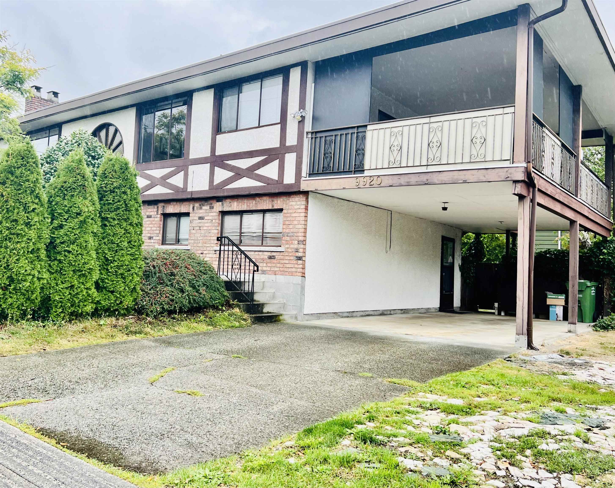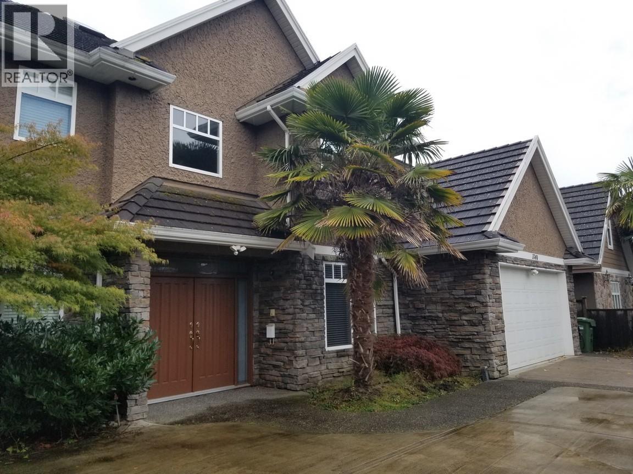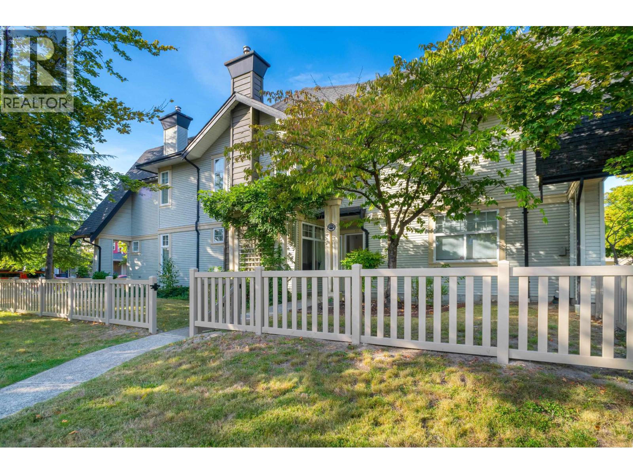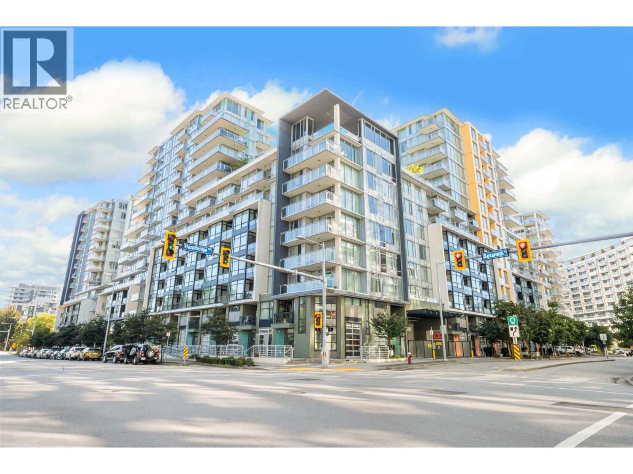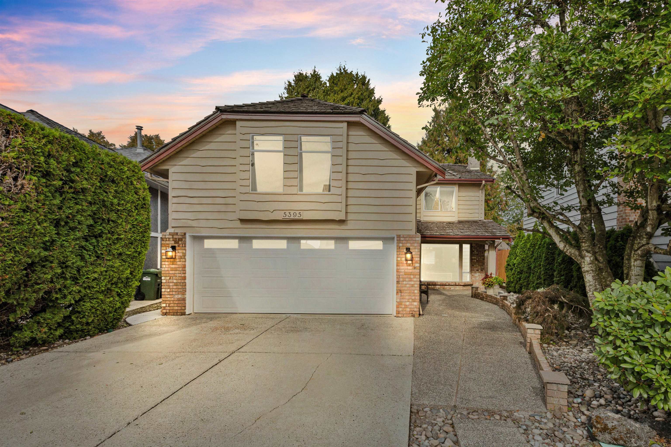
Highlights
Description
- Home value ($/Sqft)$626/Sqft
- Time on Houseful
- Property typeResidential
- Neighbourhood
- CommunityShopping Nearby
- Median school Score
- Year built1980
- Mortgage payment
Highly coveted CUL-DE-SAC in Richmond's Riverdale community! At 2,952SF this level entry 5 BED plus DEN, 2.5 BATH house is Richmond's IDEAL FAMILY HOME! Main floor boasts gleaming HARDWOOD floors, REMODELED kitchen w/ GRANITE countertops & SS appliances. LEVEL WALKOUT to your PATIO and yard for BBQs and outdoor enjoyment. Formal LIVING and DINING areas are an ENTERTAINER'S dream. Upstairs MASSIVE 400SF PRIMARY BEDROOM w/ ENSUITE BATH & WALK-IN CLOSET. Four more HUGE BEDROOMS upstairs and another full bath. Generous 2 CAR GARAGE, plus driveway for 2 more cars. CENTRALLY LOCATED minutes to walk to Archibald Blair Elementary (3 mins), J.N Burnett High School, Thompson Community Centre/Park, tennis & basketball courts & baseball diamond. OPEN SAT/SUN 2-4PM OCT. 4&5
Home overview
- Heat source Baseboard, hot water
- Sewer/ septic Public sewer, sanitary sewer, storm sewer
- Construction materials
- Foundation
- Roof
- # parking spaces 4
- Parking desc
- # full baths 2
- # half baths 1
- # total bathrooms 3.0
- # of above grade bedrooms
- Appliances Washer/dryer, dishwasher, refrigerator, stove
- Community Shopping nearby
- Area Bc
- View No
- Water source Public
- Zoning description Rs1/b
- Lot dimensions 5485.0
- Lot size (acres) 0.13
- Basement information None
- Building size 2952.0
- Mls® # R3053374
- Property sub type Single family residence
- Status Active
- Tax year 2025
- Bedroom 4.826m X 3.429m
Level: Above - Bedroom 3.023m X 4.064m
Level: Above - Bedroom 2.997m X 4.902m
Level: Above - Primary bedroom 6.198m X 6.35m
Level: Above - Walk-in closet 2.54m X 2.565m
Level: Above - Bedroom 4.724m X 4.902m
Level: Above - Dining room 3.404m X 4.801m
Level: Main - Living room 4.039m X 5.791m
Level: Main - Den 3.404m X 2.743m
Level: Main - Family room 5.182m X 6.452m
Level: Main - Laundry 3.404m X 2.794m
Level: Main - Foyer 2.616m X 5.867m
Level: Main - Kitchen 2.362m X 5.969m
Level: Main
- Listing type identifier Idx

$-4,930
/ Month

