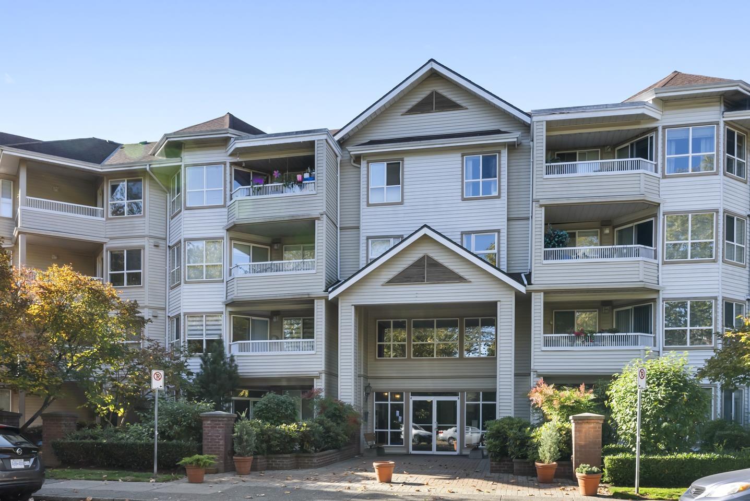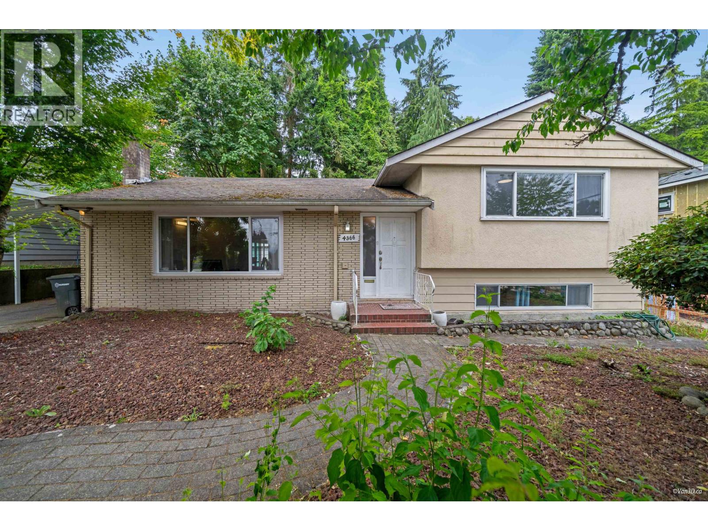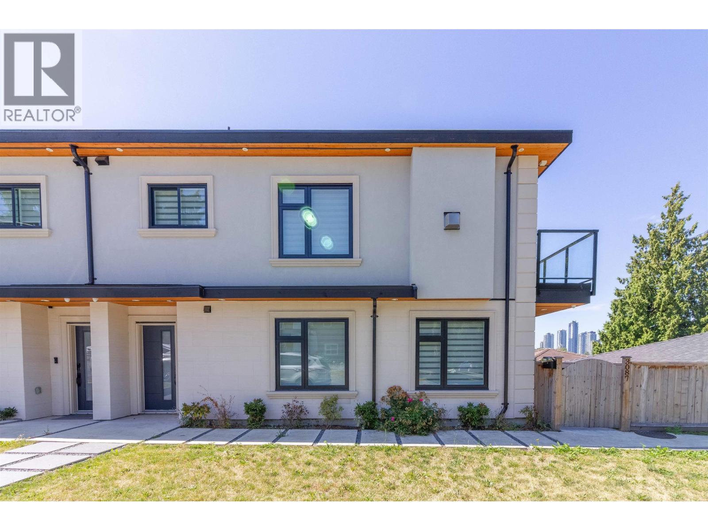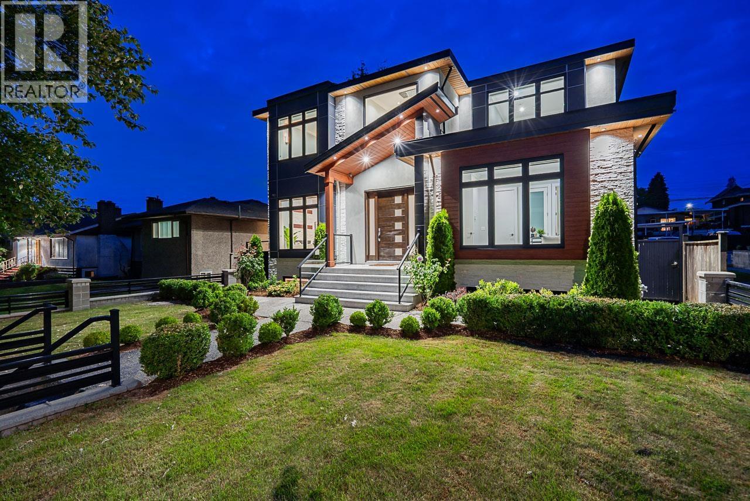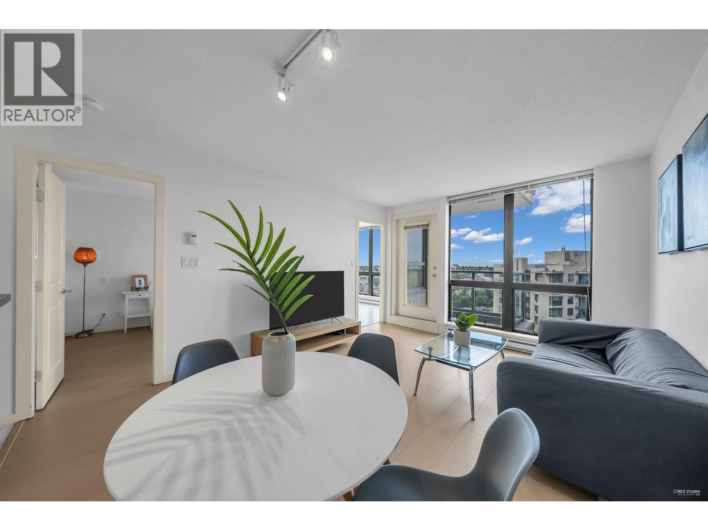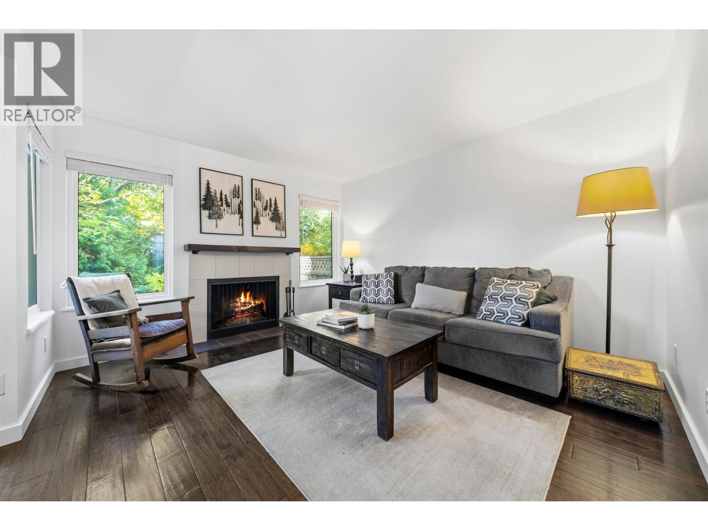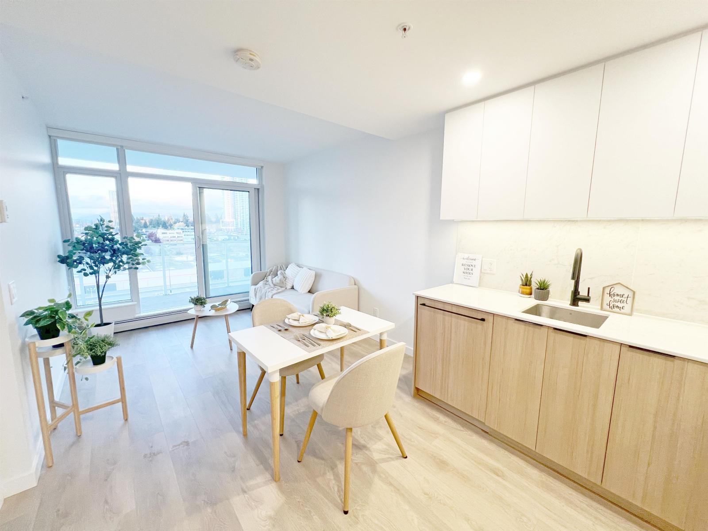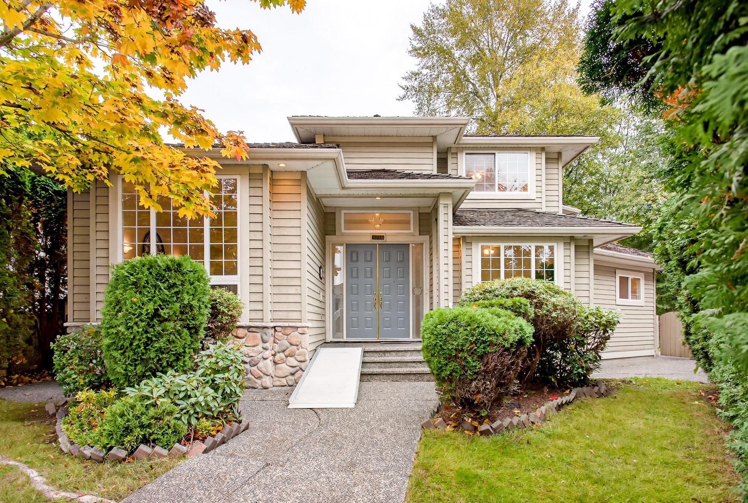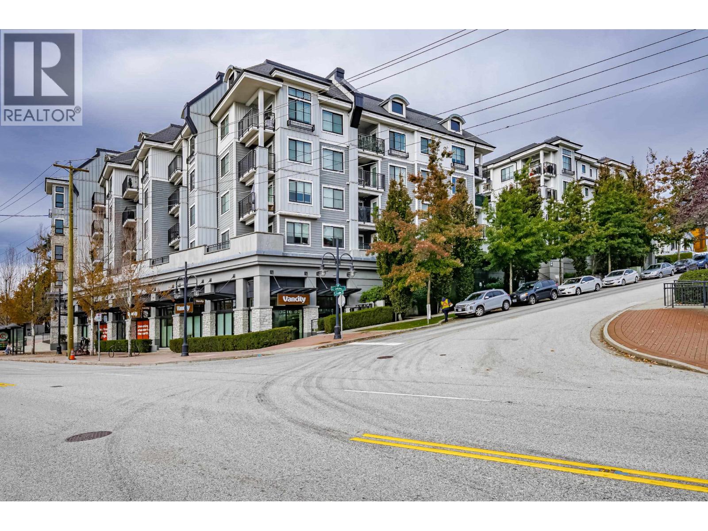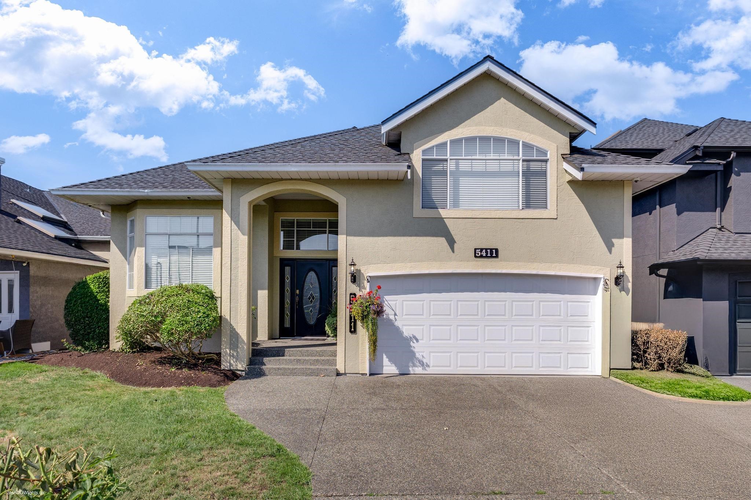
5411 Mccoll Crescent
5411 Mccoll Crescent
Highlights
Description
- Home value ($/Sqft)$622/Sqft
- Time on Houseful
- Property typeResidential
- CommunityShopping Nearby
- Median school Score
- Year built1992
- Mortgage payment
Welcome to 5411 McColl Crescent-a home where comfort meets community. Nestled on a quiet family-friendly street, this 5817sf lot backs onto a greenbelt so your mornings start w/ peace & privacy. It offers 2200+sf of living space w/ 3 spacious BR+a huge rec room doubles as a 4th BR. The open living & dining room w/ a cozy fireplace flows into the family room & an updated kitchen w/granite countertops+ stainless steel appliances. Outside, your private backyard & patio are perfect for BBQs/playtime or simply unwinding at the end of the day. Thoughtful updates: laminate flooring, 2016 heat pumps/2017 roof & hot water tank & a new EV outlet mean you can move right in with confidence. Close to parks/schools, shopping/transit, this is more than a house, it’s a place to grow, gather & call home.
Home overview
- Heat source Heat pump
- Sewer/ septic Public sewer, sanitary sewer
- Construction materials
- Foundation
- Roof
- Fencing Fenced
- # parking spaces 4
- Parking desc
- # full baths 2
- # total bathrooms 2.0
- # of above grade bedrooms
- Appliances Washer/dryer, dishwasher, refrigerator, stove, microwave
- Community Shopping nearby
- Area Bc
- Subdivision
- Water source Public
- Zoning description Rs1/b
- Directions 5d2b9266599f448f1e7ac382b30be4e0
- Lot dimensions 5817.0
- Lot size (acres) 0.13
- Basement information Crawl space
- Building size 2251.0
- Mls® # R3040909
- Property sub type Single family residence
- Status Active
- Tax year 2024
- Bedroom 7.315m X 4.928m
Level: Above - Laundry 1.702m X 1.727m
Level: Main - Bedroom 2.997m X 2.997m
Level: Main - Family room 3.607m X 5.359m
Level: Main - Kitchen 3.251m X 5.359m
Level: Main - Bedroom 3.175m X 2.997m
Level: Main - Living room 5.817m X 5.715m
Level: Main - Dining room 2.642m X 5.74m
Level: Main - Walk-in closet 1.448m X 2.642m
Level: Main - Foyer 1.499m X 2.083m
Level: Main - Primary bedroom 5.588m X 4.75m
Level: Main
- Listing type identifier Idx

$-3,733
/ Month

