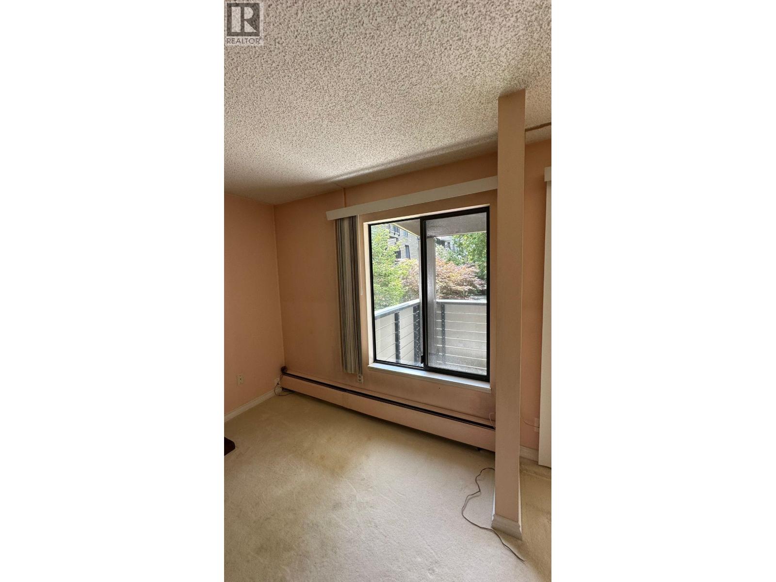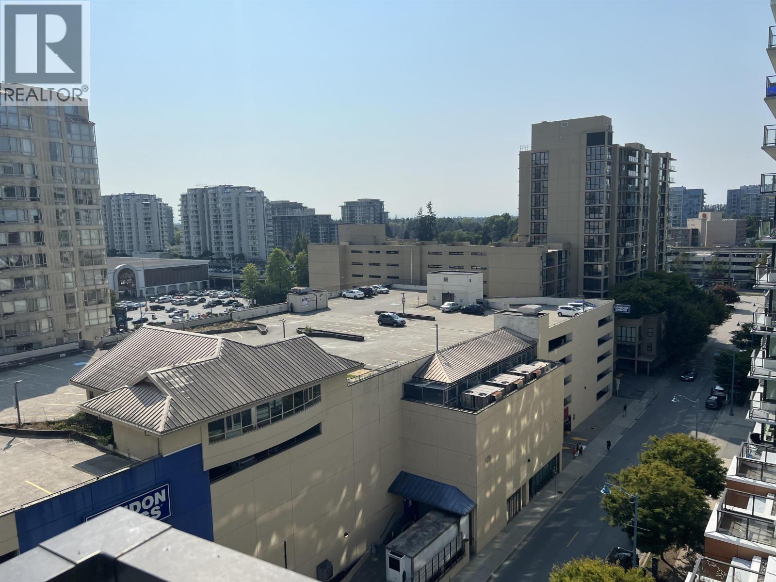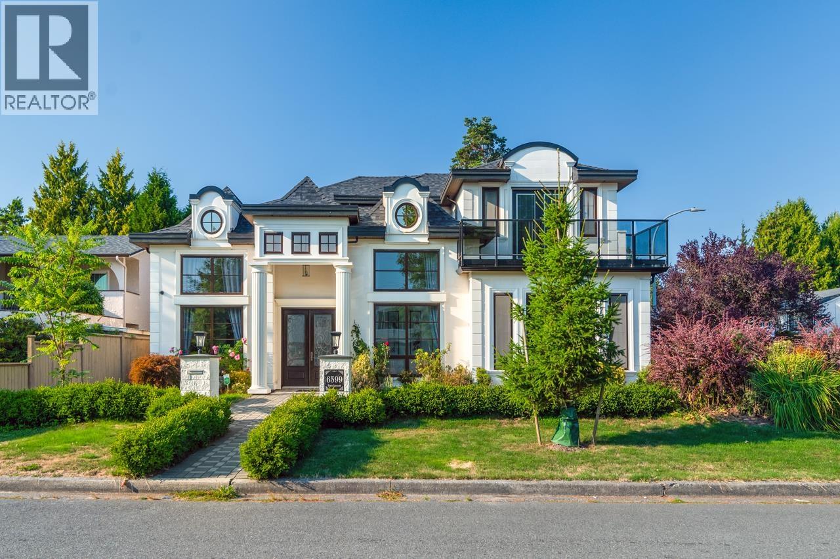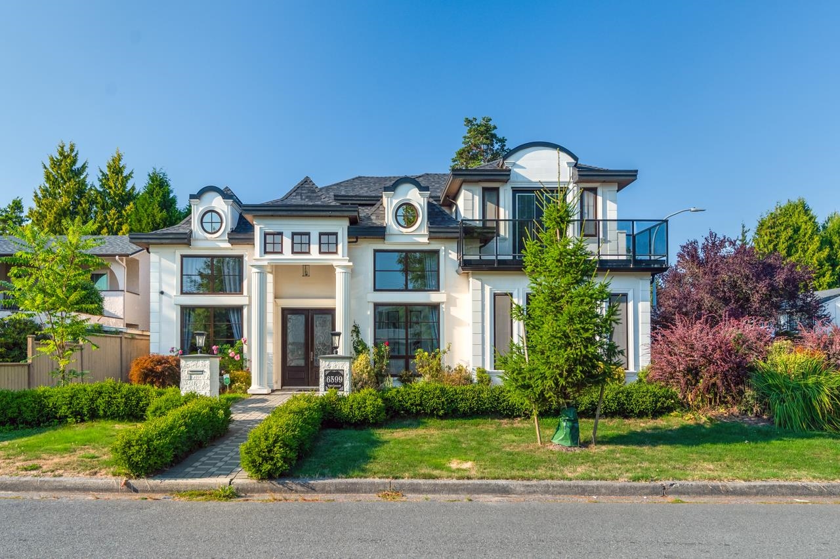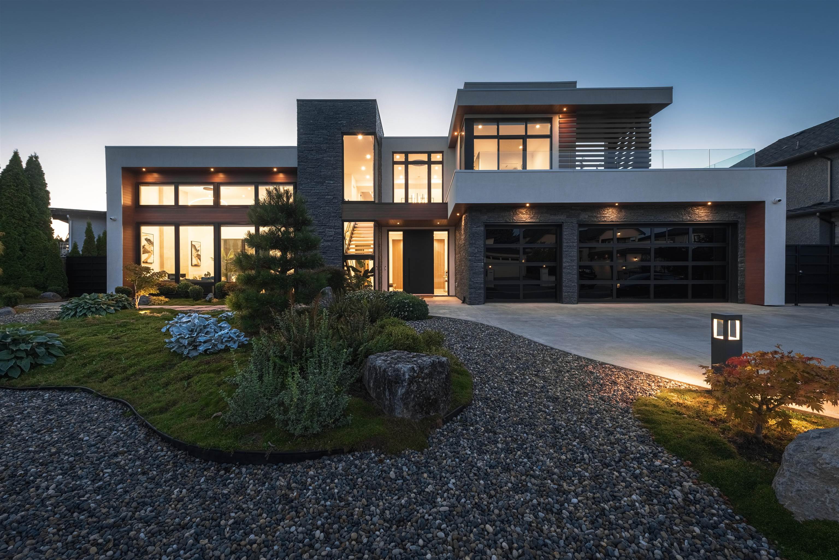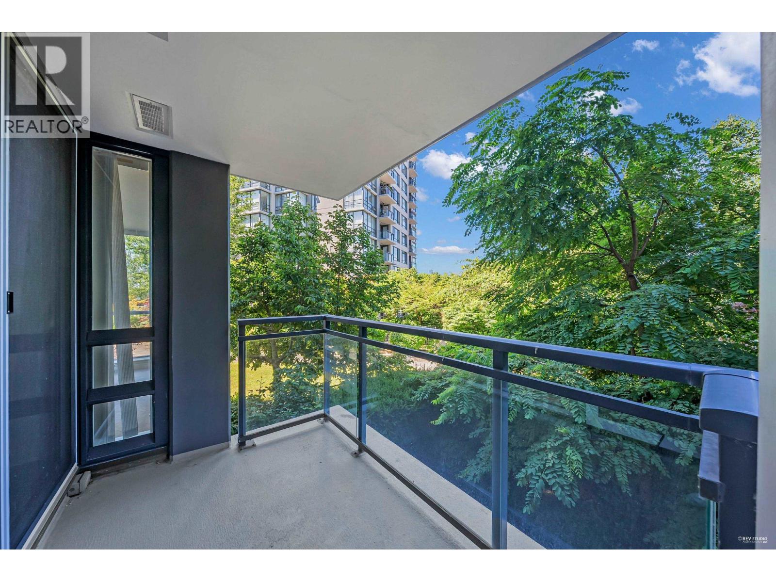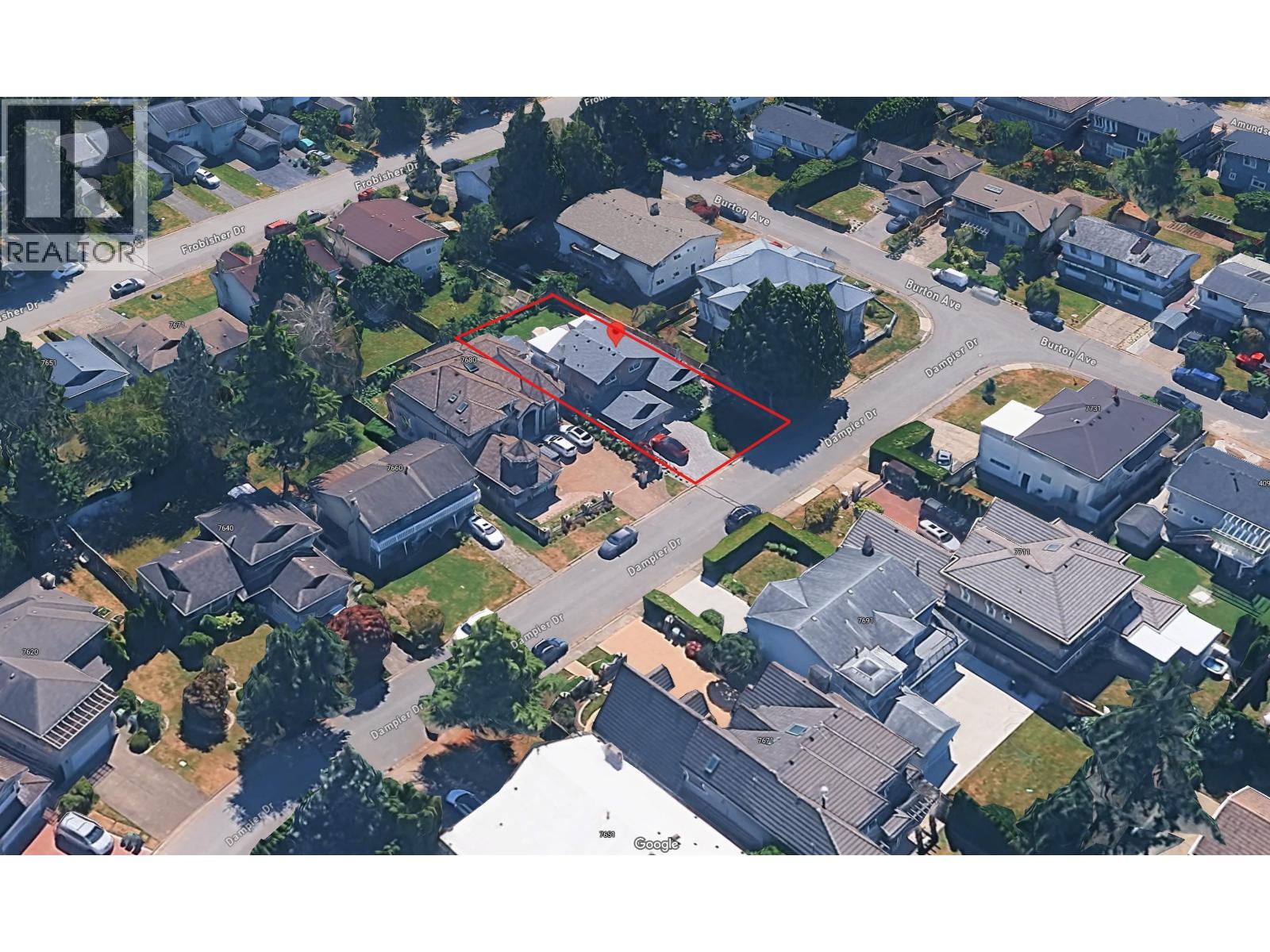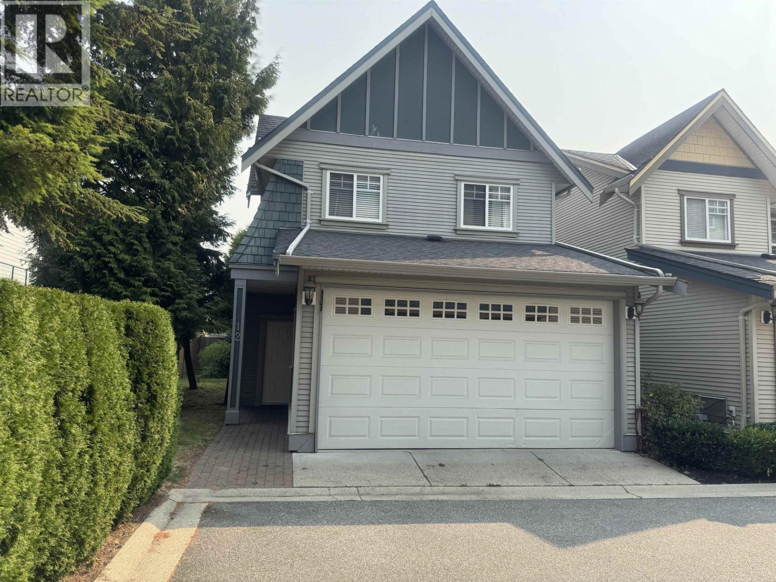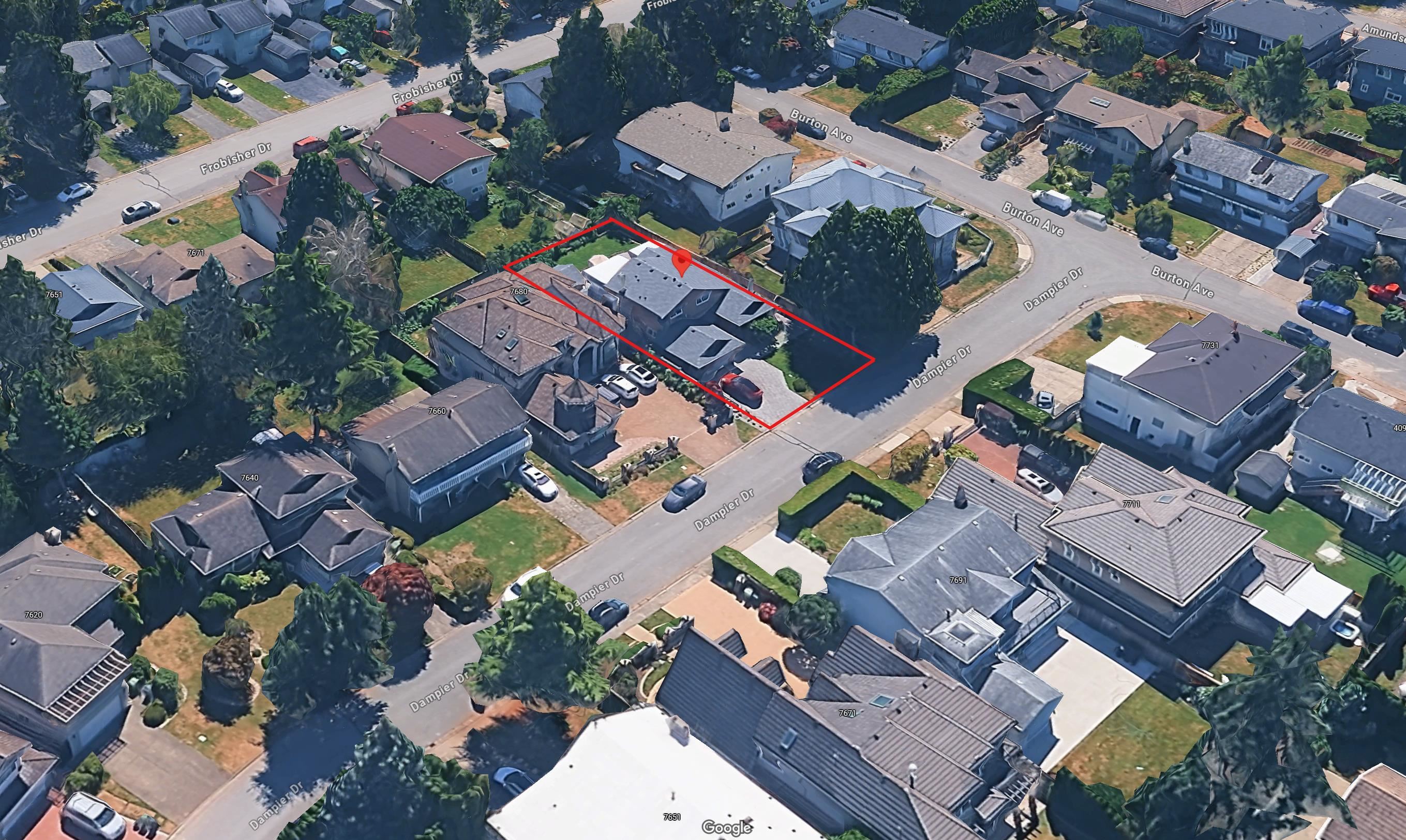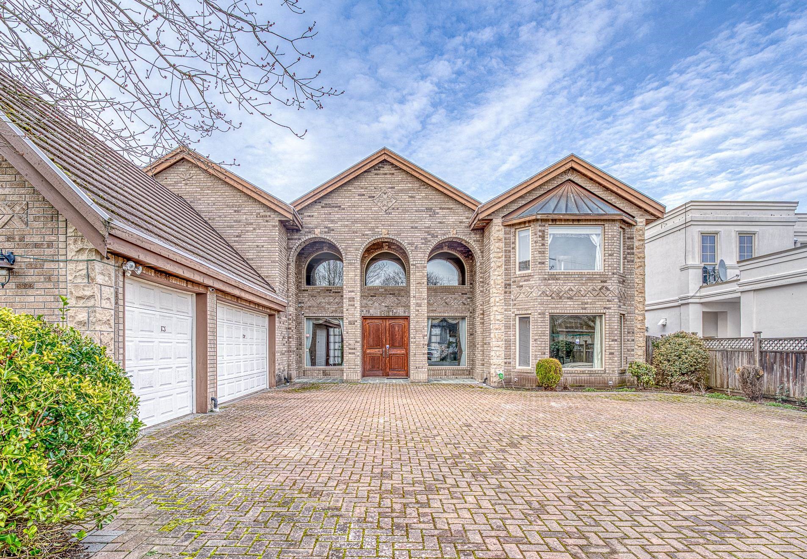
Highlights
Description
- Home value ($/Sqft)$618/Sqft
- Time on Houseful
- Property typeResidential
- Neighbourhood
- CommunityShopping Nearby
- Median school Score
- Year built1998
- Mortgage payment
Rare Opportunity – Don’t Miss Out! Located in the heart of Richmond, this magnificent 11,122 sq.ft. home offers a unique layout that radiates luxury and grandeur. The stunning 16-foot high ceiling in the living room, complemented by 2 exquisite crystal chandeliers, creates a breathtaking ambiance, while the 12-foot high-ceiling bedrooms provide an open and elegant living experience. The kitchen is designed with refined maple cabinetry and granite countertops, combining sophistication with functionality. Oak parquet flooring adds warmth and charm, while radiant floor heating and central air conditioning ensure year-round comfort. Just a 3-minute walk to Blair Elementary, one of Richmond’s top-ranked schools. Open House: Sat Sep. 6th, 2-4 PM.
Home overview
- Heat source Baseboard, hot water, radiant
- Sewer/ septic Public sewer, sanitary sewer, storm sewer
- Construction materials
- Foundation
- Roof
- Fencing Fenced
- # parking spaces 8
- Parking desc
- # full baths 6
- # half baths 1
- # total bathrooms 7.0
- # of above grade bedrooms
- Appliances Washer/dryer, dishwasher, refrigerator, stove, microwave
- Community Shopping nearby
- Area Bc
- Water source Public
- Zoning description Rsm/l
- Lot dimensions 11122.0
- Lot size (acres) 0.26
- Basement information None
- Building size 4835.0
- Mls® # R3039414
- Property sub type Single family residence
- Status Active
- Tax year 2024
- Games room 3.581m X 9.017m
Level: Above - Bedroom 4.521m X 5.715m
Level: Above - Bedroom 4.521m X 4.902m
Level: Above - Bedroom 3.48m X 4.42m
Level: Above - Bedroom 3.785m X 3.988m
Level: Above - Wok kitchen 2.464m X 2.819m
Level: Main - Kitchen 4.75m X 6.375m
Level: Main - Dining room 2.845m X 6.375m
Level: Main - Living room 6.833m X 8.179m
Level: Main - Bedroom 3.861m X 4.521m
Level: Main - Primary bedroom 4.521m X 11.735m
Level: Main - Family room 5.385m X 6.071m
Level: Main - Nook 2.845m X 3.581m
Level: Main
- Listing type identifier Idx

$-7,970
/ Month



