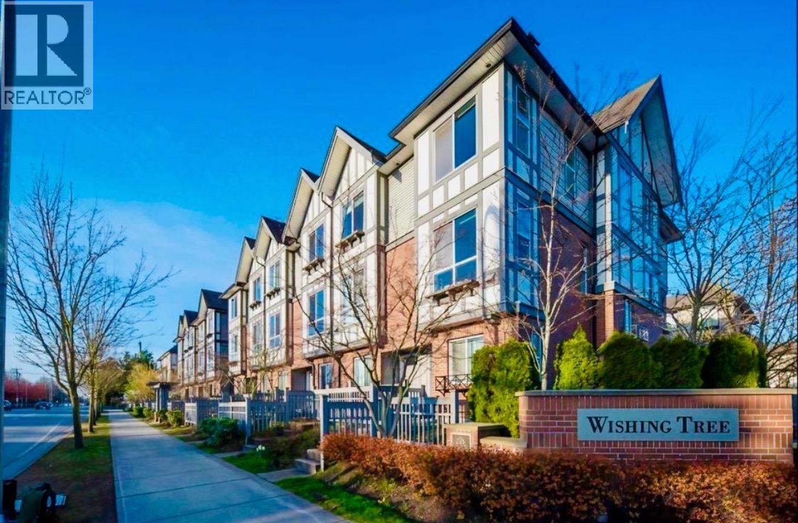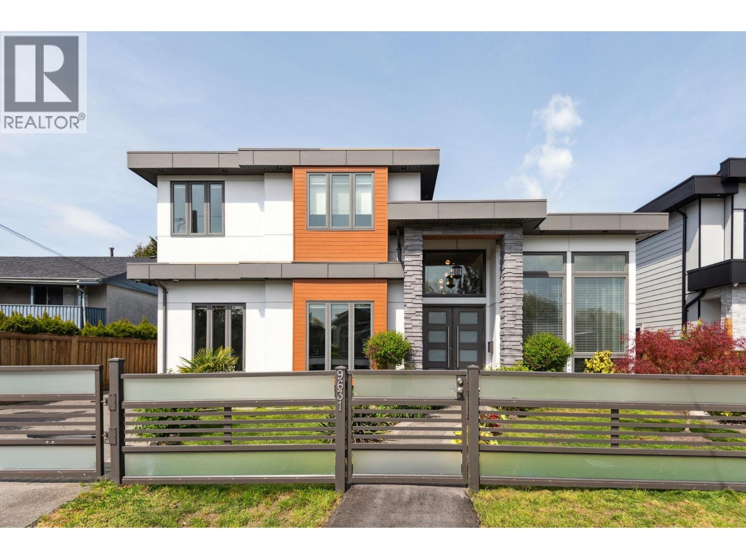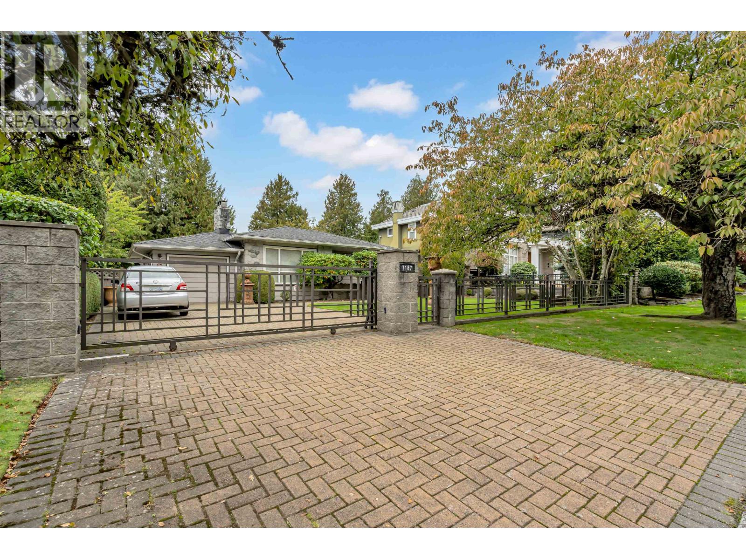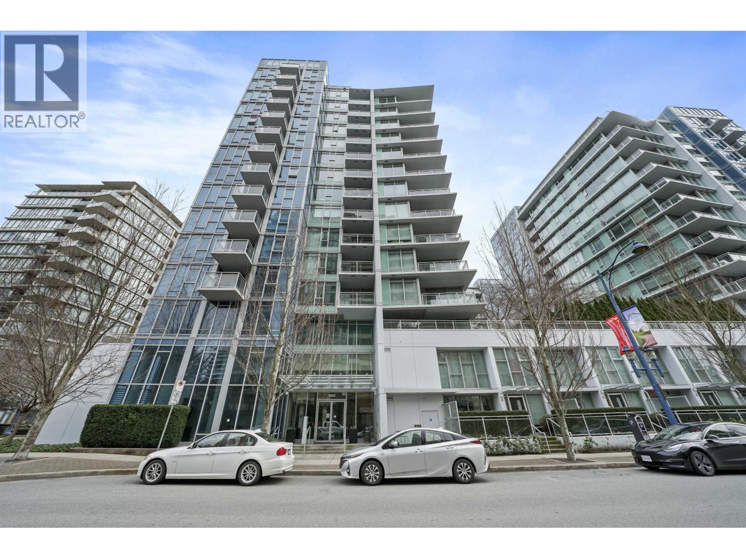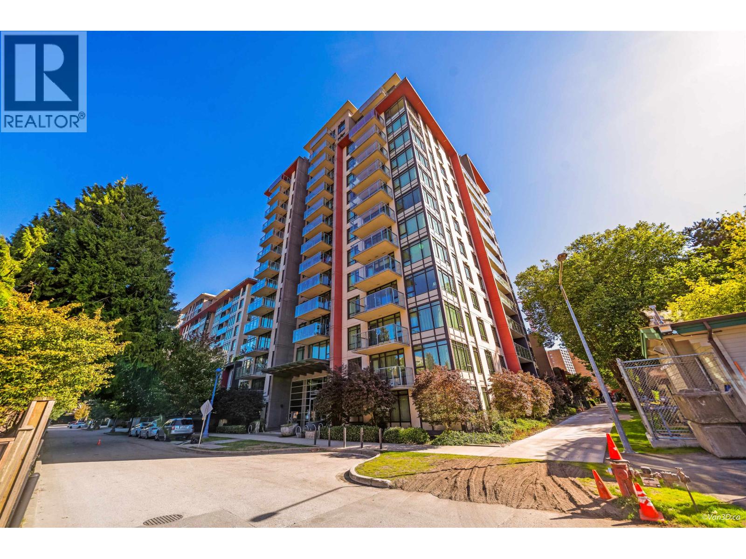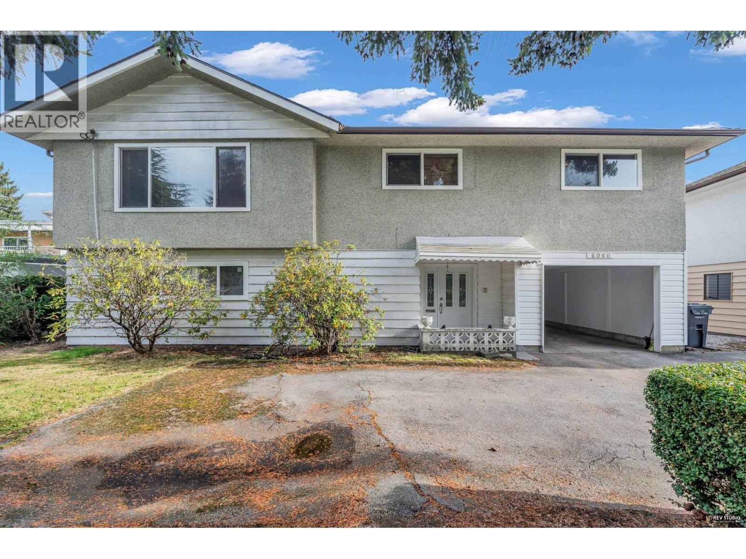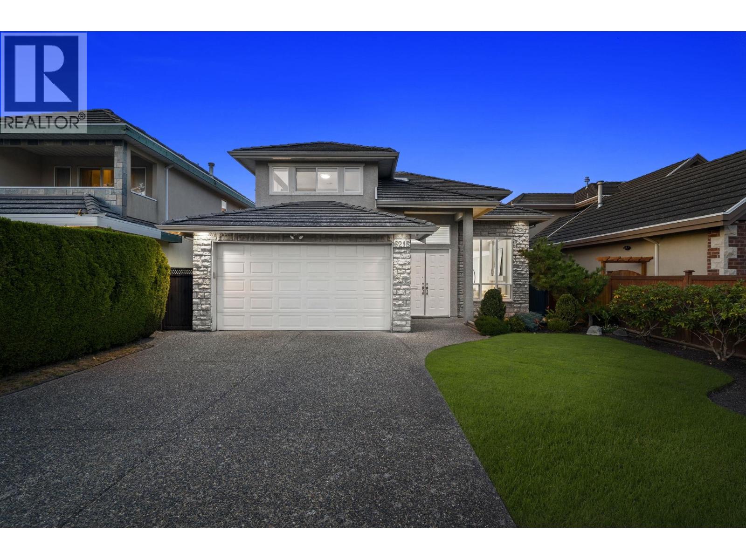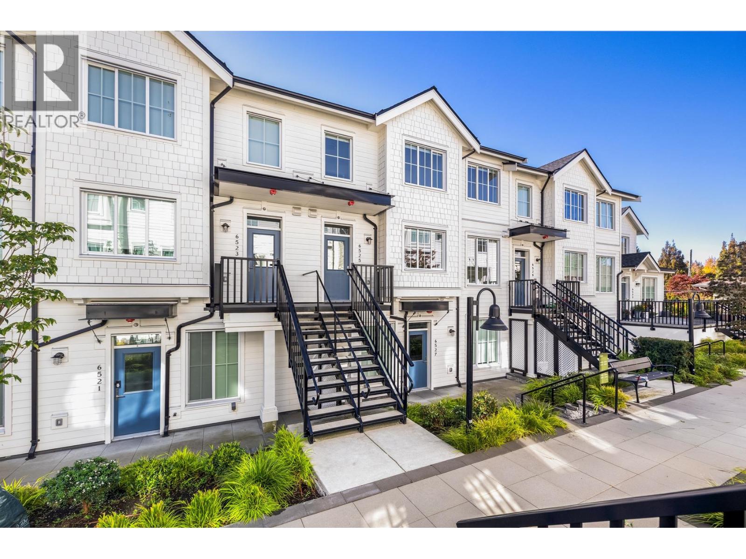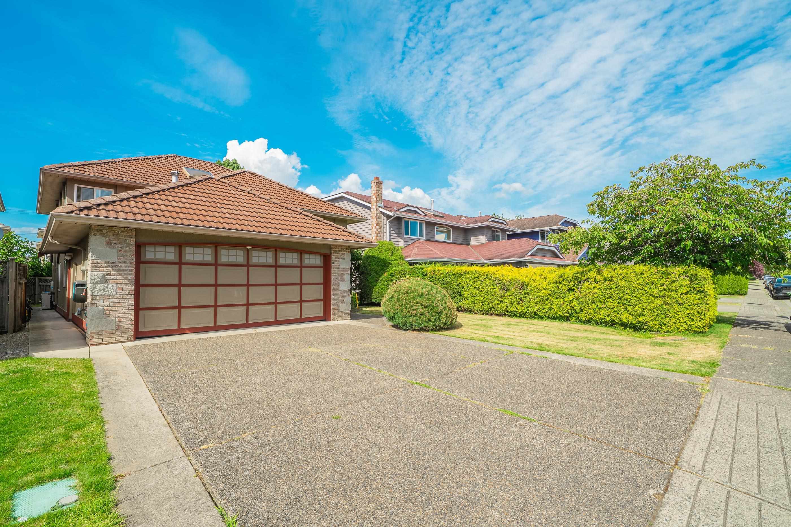
Highlights
Description
- Home value ($/Sqft)$720/Sqft
- Time on Houseful
- Property typeResidential
- Neighbourhood
- Median school Score
- Year built1995
- Mortgage payment
A beautifully kept south-facing home filled with natural light in the sought-after Lackner area. Functional layout with 5 generous bedrooms and 4 bathrooms. Numerous updates include a gourmet kitchen with quartz counters, full-height hardwood cabinets, S/S appliances, High-Efficiency Tank less Water Heater.Bright family room with engineered rosewood floors, radiant heating, A/C in every room and living rooms, tile roof, new blinds and shades, and more. Bonus: Sturdy, well-constructed storage shed in the backyard. Walking distance to RCS and Jessie Wowk. Don't miss out. No presentation of offers until on Oct 14th 2025 at 3:00pm
MLS®#R3055834 updated 5 days ago.
Houseful checked MLS® for data 5 days ago.
Home overview
Amenities / Utilities
- Heat source Radiant
- Sewer/ septic Public sewer
Exterior
- Construction materials
- Foundation
- Roof
- Fencing Fenced
- # parking spaces 4
- Parking desc
Interior
- # full baths 4
- # total bathrooms 4.0
- # of above grade bedrooms
- Appliances Washer/dryer, dishwasher, refrigerator, stove
Location
- Area Bc
- View No
- Water source Public
- Zoning description Rs1
Lot/ Land Details
- Lot dimensions 4453.0
Overview
- Lot size (acres) 0.1
- Basement information None
- Building size 2497.0
- Mls® # R3055834
- Property sub type Single family residence
- Status Active
- Tax year 2024
Rooms Information
metric
- Primary bedroom 4.293m X 5.156m
Level: Above - Bedroom 3.759m X 3.785m
Level: Above - Bedroom 3.099m X 4.089m
Level: Above - Bedroom 3.15m X 4.064m
Level: Above - Walk-in closet 1.93m X 1.753m
Level: Above - Family room 4.42m X 4.14m
Level: Main - Kitchen 2.642m X 3.581m
Level: Main - Bedroom 3.404m X 3.404m
Level: Main - Dining room 3.48m X 3.785m
Level: Main - Eating area 3.886m X 3.404m
Level: Main - Living room 4.775m X 4.445m
Level: Main
SOA_HOUSEKEEPING_ATTRS
- Listing type identifier Idx

Lock your rate with RBC pre-approval
Mortgage rate is for illustrative purposes only. Please check RBC.com/mortgages for the current mortgage rates
$-4,797
/ Month25 Years fixed, 20% down payment, % interest
$
$
$
%
$
%

Schedule a viewing
No obligation or purchase necessary, cancel at any time

