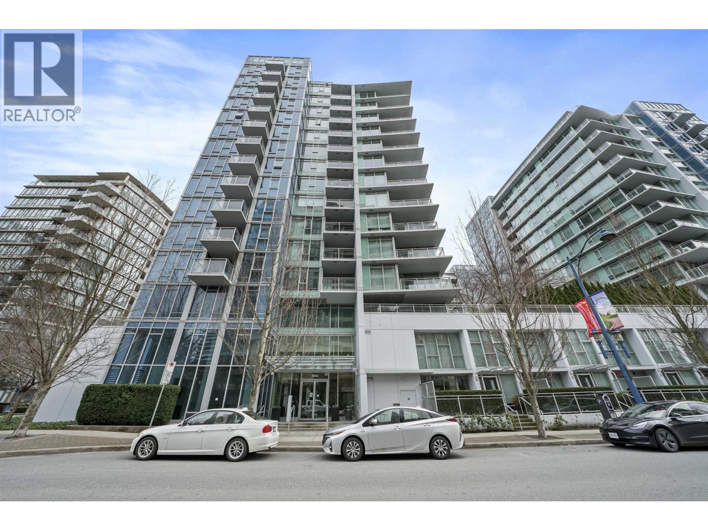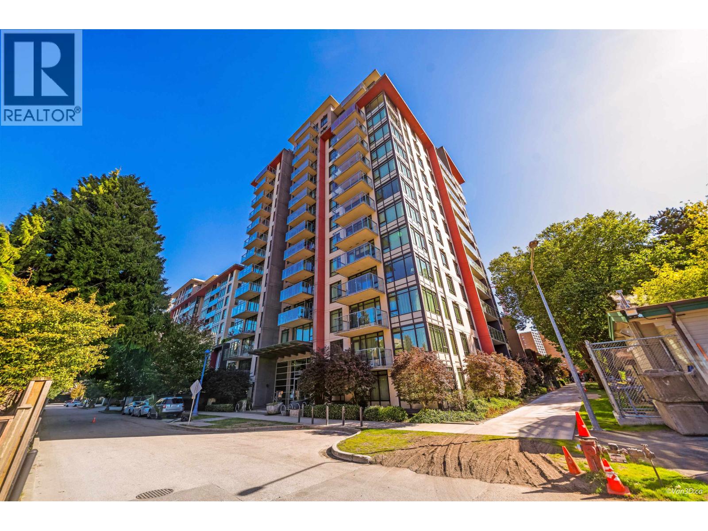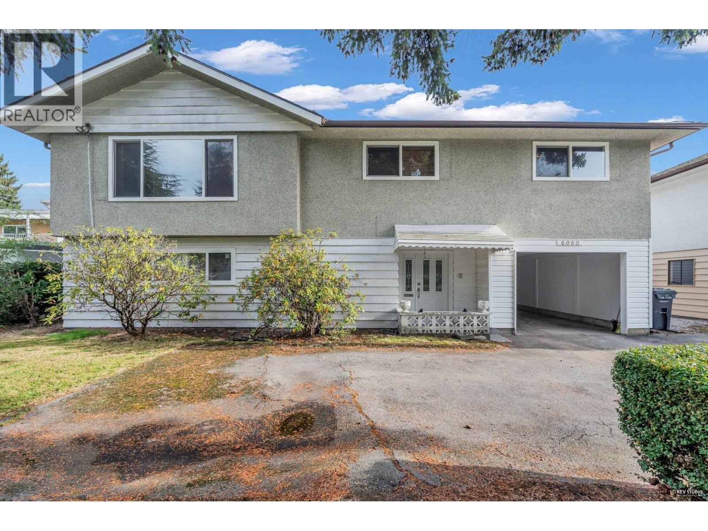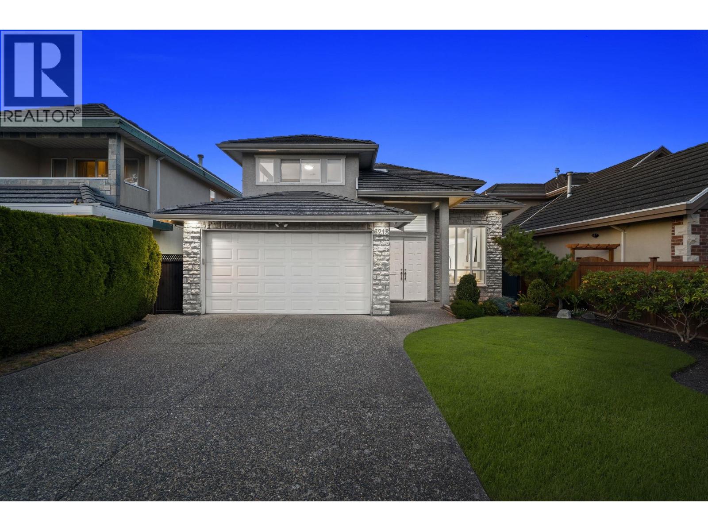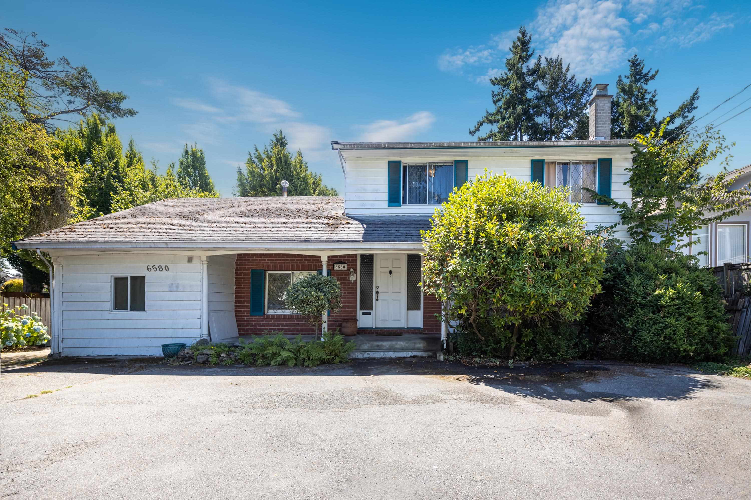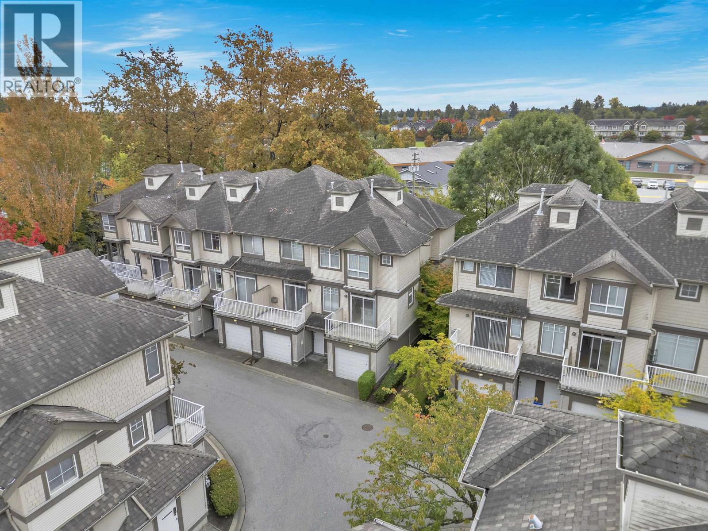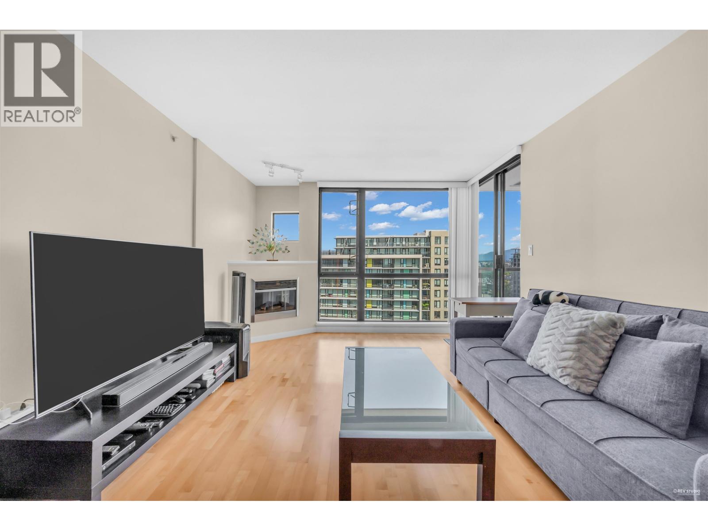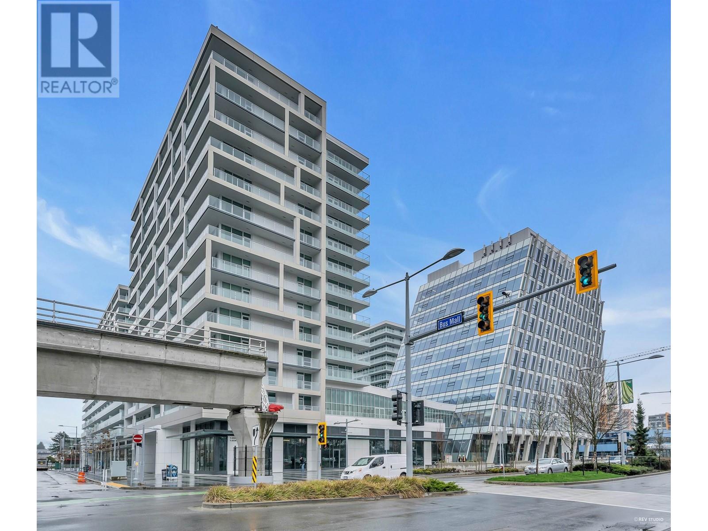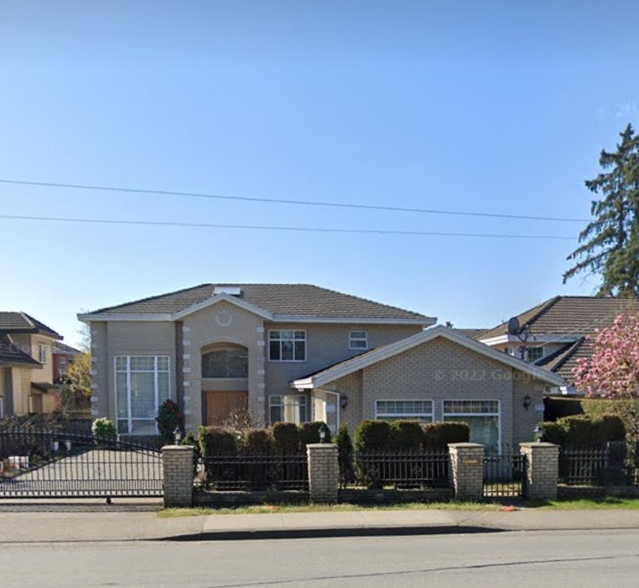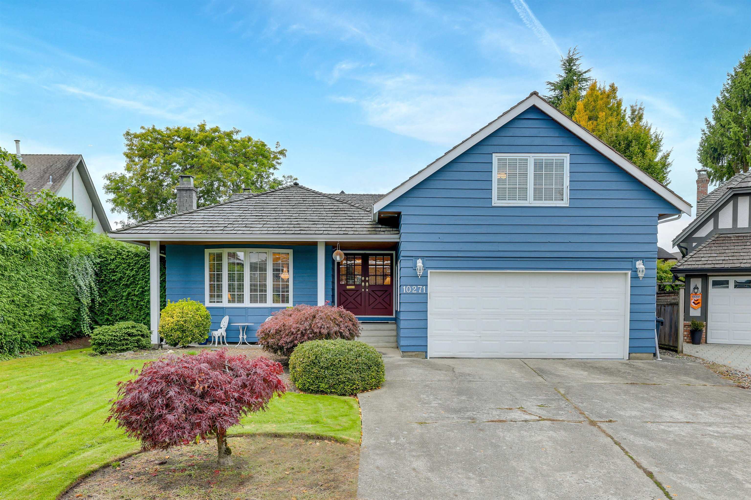Select your Favourite features
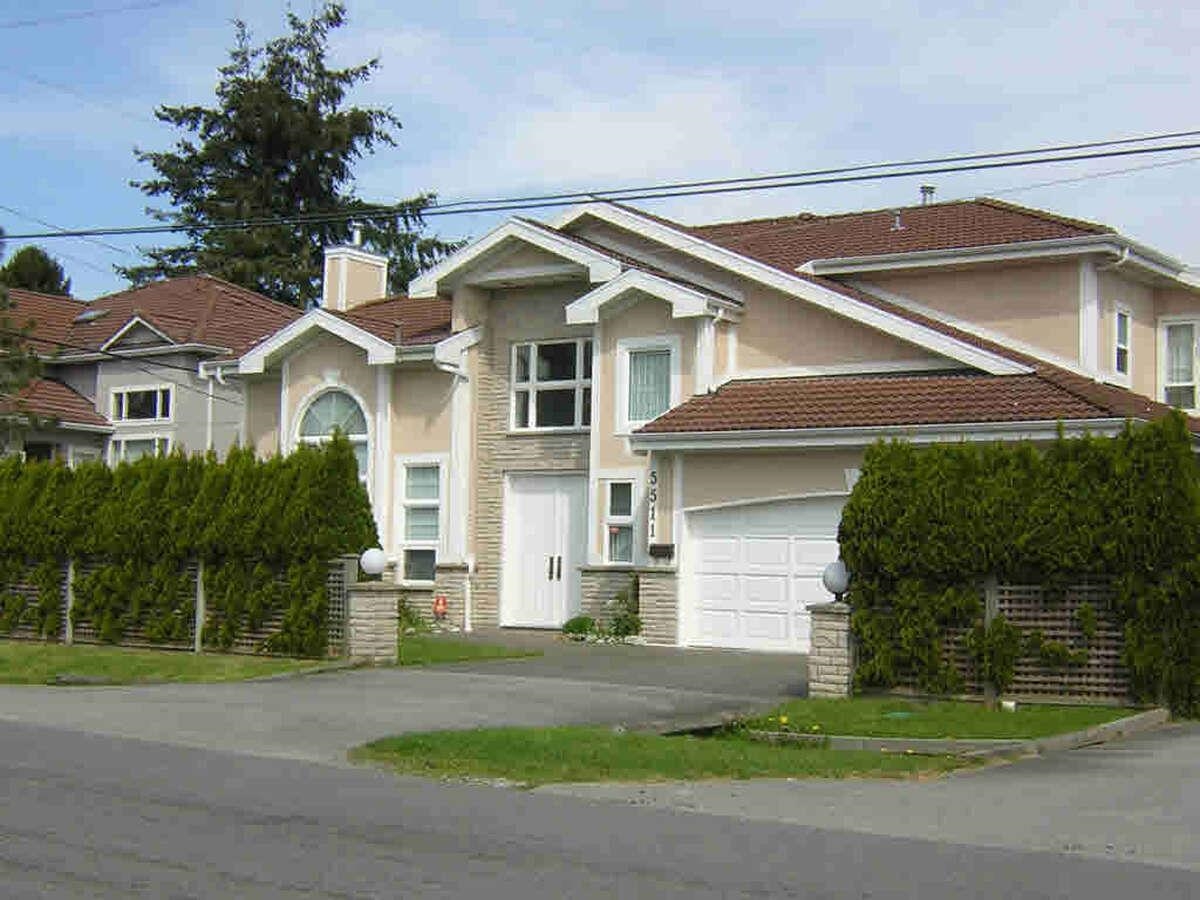
5511 Cantrell Road
For Sale
165 Days
$2,050,000 $78K
$2,128,000
5 beds
4 baths
3,041 Sqft
5511 Cantrell Road
For Sale
165 Days
$2,050,000 $78K
$2,128,000
5 beds
4 baths
3,041 Sqft
Highlights
Description
- Home value ($/Sqft)$700/Sqft
- Time on Houseful
- Property typeResidential
- Neighbourhood
- CommunityRetirement Community, Shopping Nearby
- Median school Score
- Year built1995
- Mortgage payment
For more information, click the Brochure button Welcome to this impeccably maintained home in Richmond’s prestigious Lackner neighborhood. Set on a 69-foot wide lot, this 3,000+ sq ft residence offers 5 bedrooms and 4 full baths. Step into a grand foyer with soaring ceilings and elegant marble, leading to spacious living and dining areas ideal for entertaining. The enclosed kitchen features granite counters, and the home is finished with porcelain tile floors and a durable tile roof. Enjoy radiant heating, electric roller shutters. Bonus: 100+ sq ft of additional storage not in floor area. Conveniently located near top schools, parks, shopping, and transit at No. 2 and Francis Road.
MLS®#R3000559 updated 1 month ago.
Houseful checked MLS® for data 1 month ago.
Home overview
Amenities / Utilities
- Heat source Radiant
- Sewer/ septic Public sewer, sanitary sewer
Exterior
- Construction materials
- Foundation
- Roof
- Fencing Fenced
- # parking spaces 4
- Parking desc
Interior
- # full baths 4
- # total bathrooms 4.0
- # of above grade bedrooms
- Appliances Washer/dryer, dishwasher, refrigerator, stove, microwave, oven
Location
- Community Retirement community, shopping nearby
- Area Bc
- View No
- Water source Public
- Zoning description Cd1
Lot/ Land Details
- Lot dimensions 6081.0
Overview
- Lot size (acres) 0.14
- Basement information None
- Building size 3041.0
- Mls® # R3000559
- Property sub type Single family residence
- Status Active
- Tax year 2024
Rooms Information
metric
- Bedroom 3.505m X 4.42m
Level: Above - Bedroom 3.353m X 3.505m
Level: Above - Bedroom 3.353m X 3.505m
Level: Above - Primary bedroom 3.81m X 4.318m
Level: Above - Family room 4.42m X 5.182m
Level: Main - Eating area 3.048m X 3.81m
Level: Main - Living room 4.877m X 5.486m
Level: Main - Bedroom 3.353m X 3.505m
Level: Main - Dining room 3.962m X 4.877m
Level: Main - Kitchen 3.658m X 4.267m
Level: Main
SOA_HOUSEKEEPING_ATTRS
- Listing type identifier Idx

Lock your rate with RBC pre-approval
Mortgage rate is for illustrative purposes only. Please check RBC.com/mortgages for the current mortgage rates
$-5,675
/ Month25 Years fixed, 20% down payment, % interest
$
$
$
%
$
%

Schedule a viewing
No obligation or purchase necessary, cancel at any time

