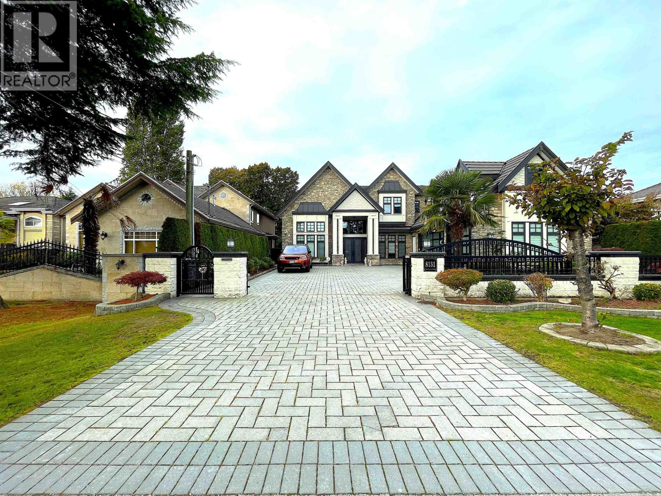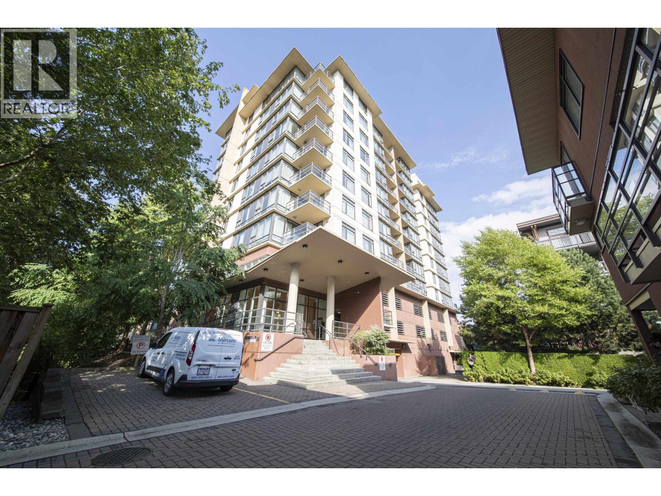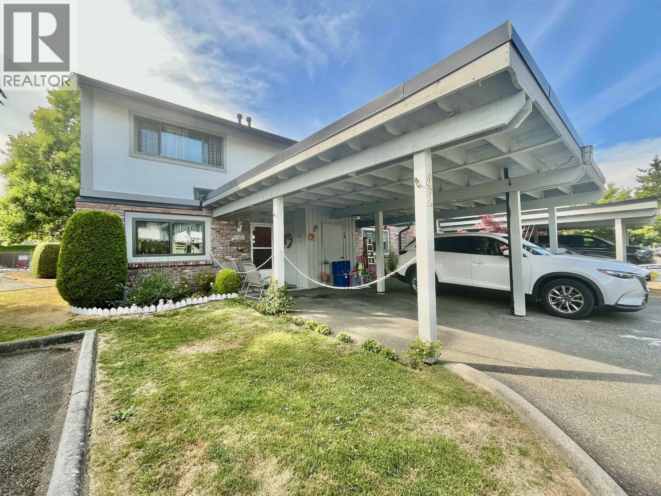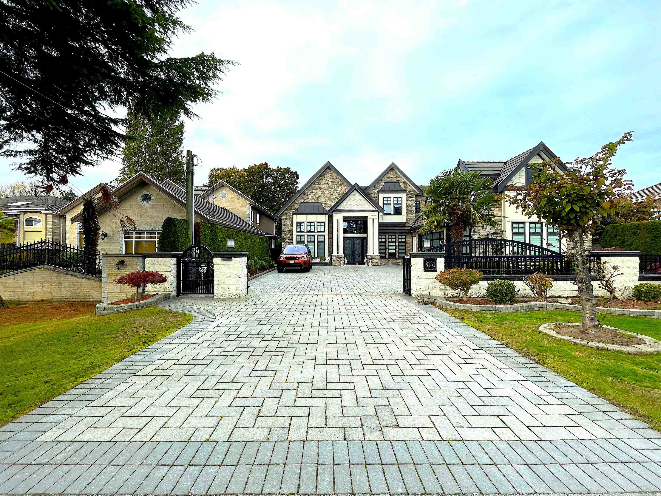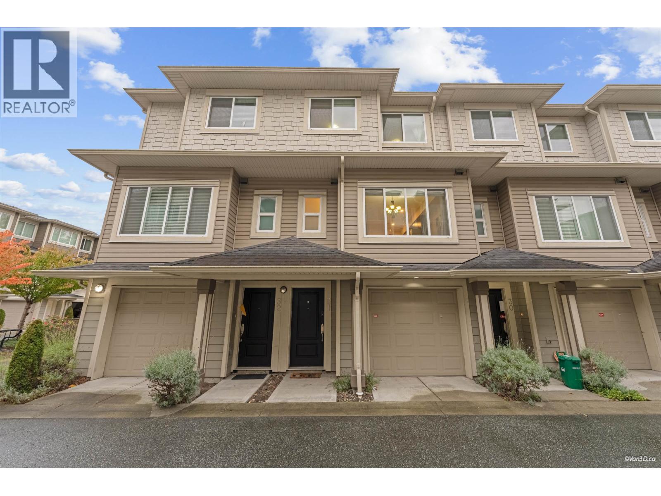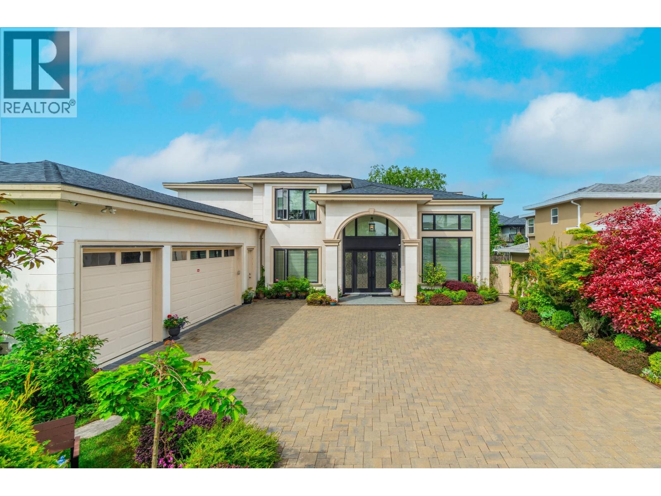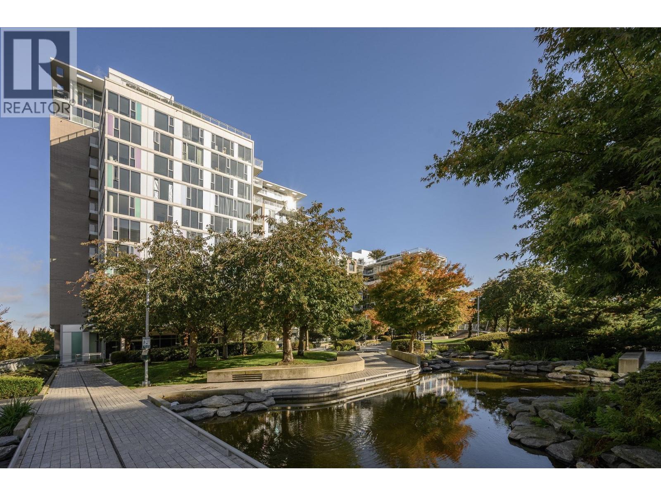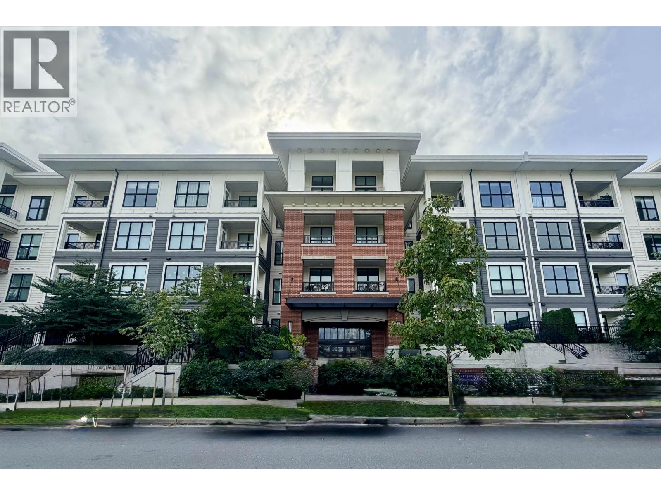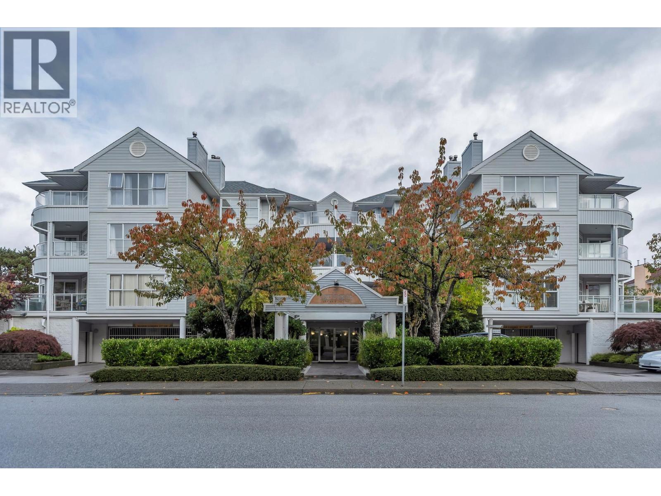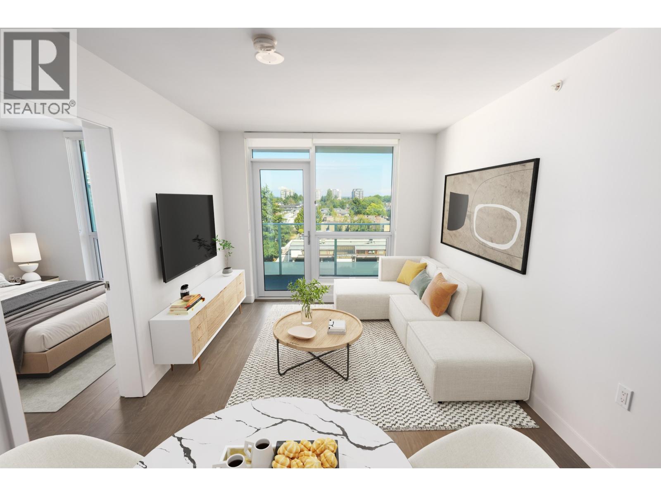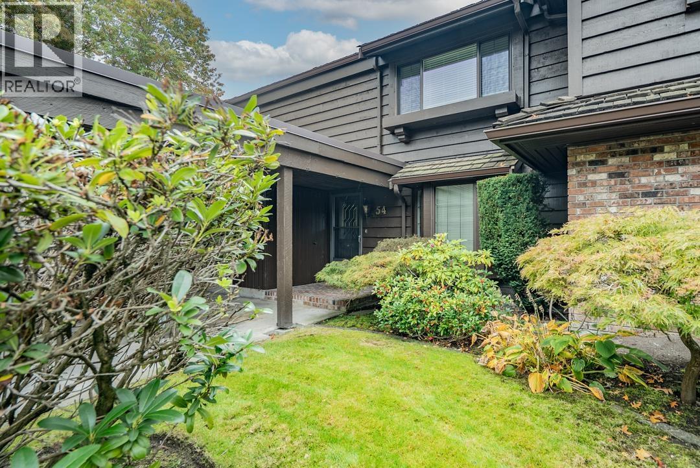Select your Favourite features
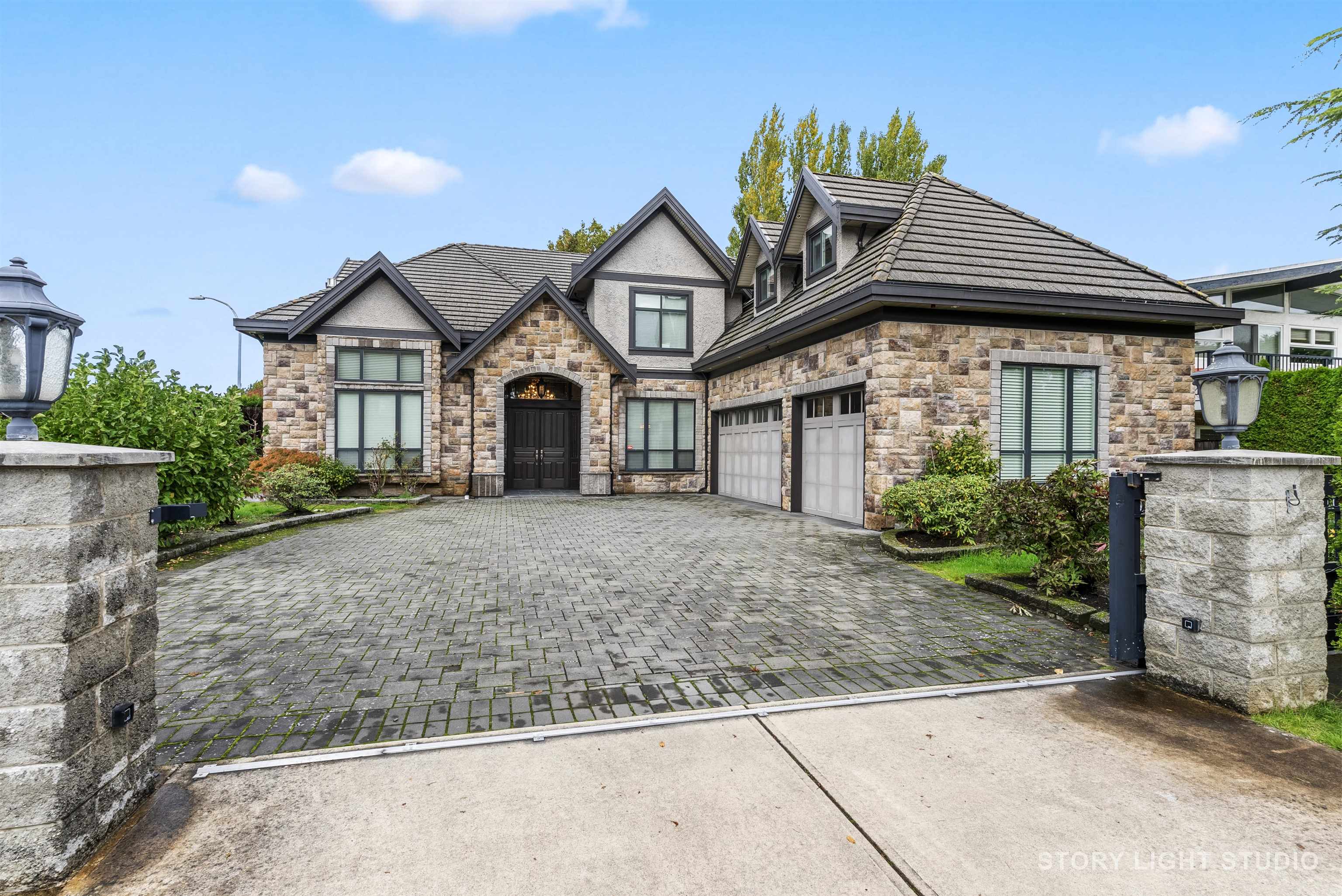
5515 Langtree Avenue
For Sale
244 Days
$3,800,000 $200K
$3,600,000
6 beds
7 baths
4,550 Sqft
5515 Langtree Avenue
For Sale
244 Days
$3,800,000 $200K
$3,600,000
6 beds
7 baths
4,550 Sqft
Highlights
Description
- Home value ($/Sqft)$791/Sqft
- Time on Houseful
- Property typeResidential
- Neighbourhood
- Median school Score
- Year built2012
- Mortgage payment
Built by High Reputation Luxury house builder, the renowned award winning Dakota Homes. This South Facing classic, luxurious and elegant house sits on a large 11, 345 sf lot in the desirable Granville neighborhood. Gorgeous living room with high ceiling, beautiful flooring and charming lighting, formal dining room and functional kitchen with top of the line appliances. Charming media room and bright family room for great family time. Aside from the alluring master bedroom and 4 other large bedrooms on the upper floor, there is a lovely guest bedroom on the main floor, all with ensuite. Exquisite details throughout with refined quality. Close to community center, school, transit shopping and many more!
MLS®#R2938038 updated 1 week ago.
Houseful checked MLS® for data 1 week ago.
Home overview
Amenities / Utilities
- Heat source Radiant
- Sewer/ septic Public sewer
Exterior
- Construction materials
- Foundation
- Roof
- Fencing Fenced
- # parking spaces 6
- Parking desc
Interior
- # full baths 5
- # half baths 2
- # total bathrooms 7.0
- # of above grade bedrooms
- Appliances Washer/dryer, dishwasher, refrigerator, stove
Location
- Area Bc
- Water source Public
- Zoning description .
Lot/ Land Details
- Lot dimensions 11345.0
Overview
- Lot size (acres) 0.26
- Basement information None
- Building size 4550.0
- Mls® # R2938038
- Property sub type Single family residence
- Status Active
- Virtual tour
- Tax year 2024
Rooms Information
metric
- Bedroom 4.75m X 10.82m
Level: Above - Primary bedroom 4.521m X 8.636m
Level: Above - Bedroom 3.759m X 4.14m
Level: Above - Bedroom 4.572m X 4.166m
Level: Above - Bedroom 3.505m X 3.277m
Level: Above - Wok kitchen 1.956m X 4.191m
Level: Main - Bedroom 3.531m X 3.886m
Level: Main - Family room 5.029m X 4.902m
Level: Main - Office 3.454m X 4.14m
Level: Main - Living room 4.851m X 8.128m
Level: Main - Dining room 5.182m X 3.226m
Level: Main - Kitchen 5.182m X 3.734m
Level: Main - Media room 3.962m X 5.512m
Level: Main
SOA_HOUSEKEEPING_ATTRS
- Listing type identifier Idx

Lock your rate with RBC pre-approval
Mortgage rate is for illustrative purposes only. Please check RBC.com/mortgages for the current mortgage rates
$-9,600
/ Month25 Years fixed, 20% down payment, % interest
$
$
$
%
$
%

Schedule a viewing
No obligation or purchase necessary, cancel at any time

