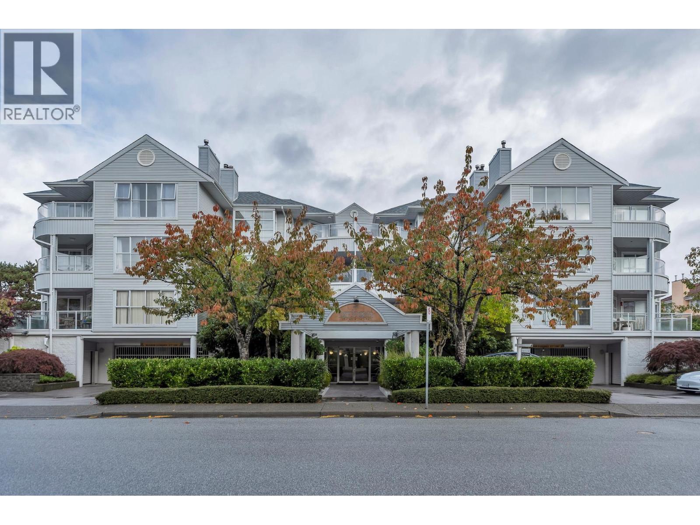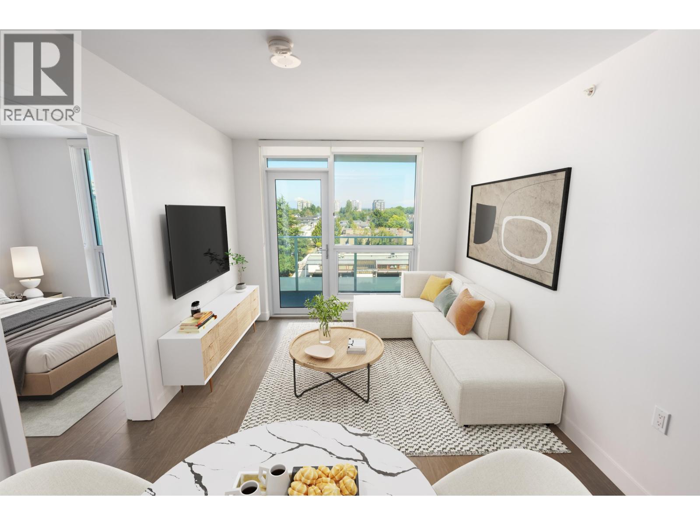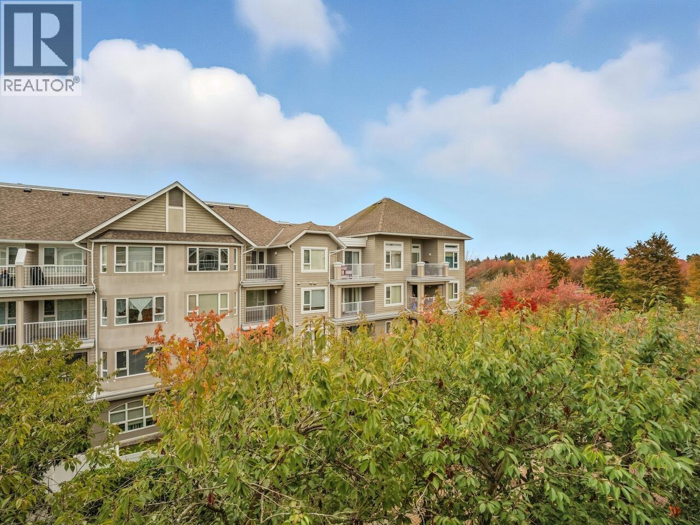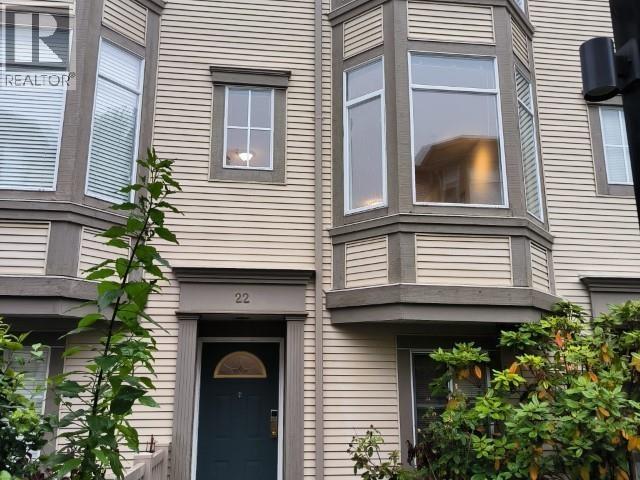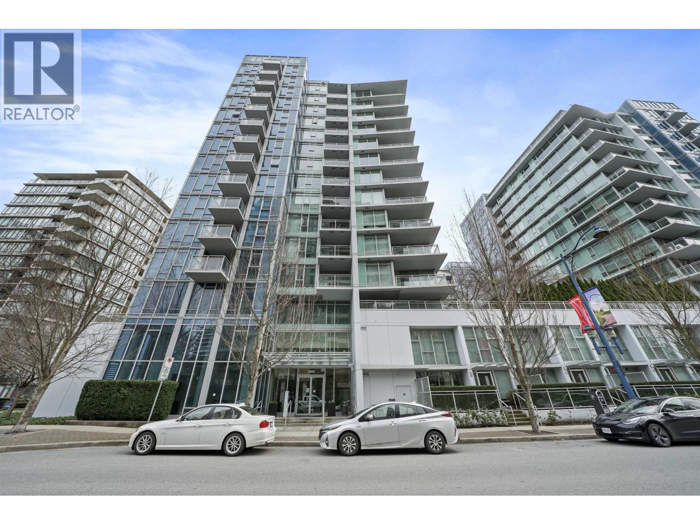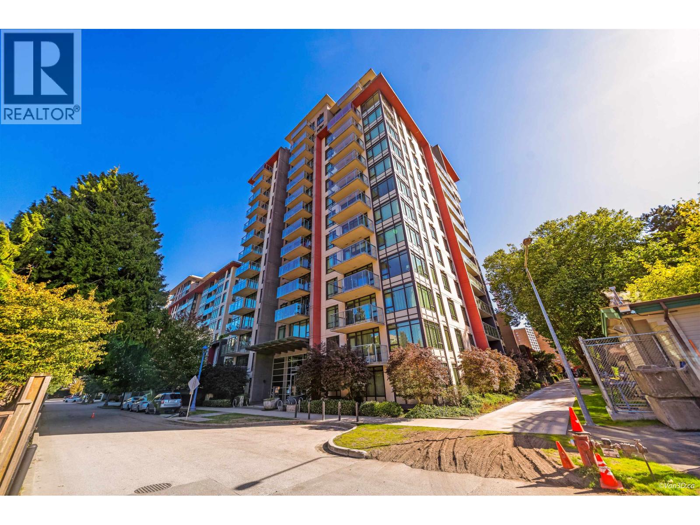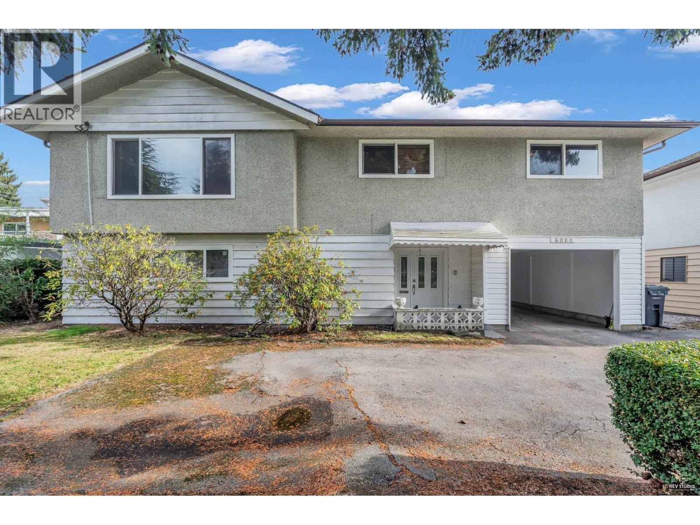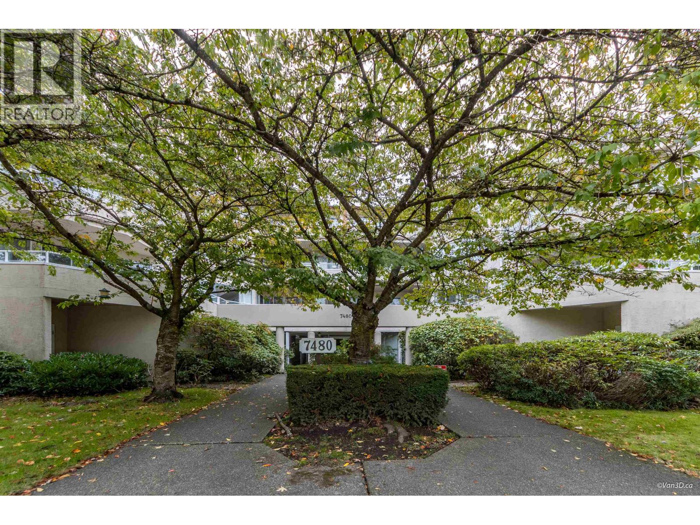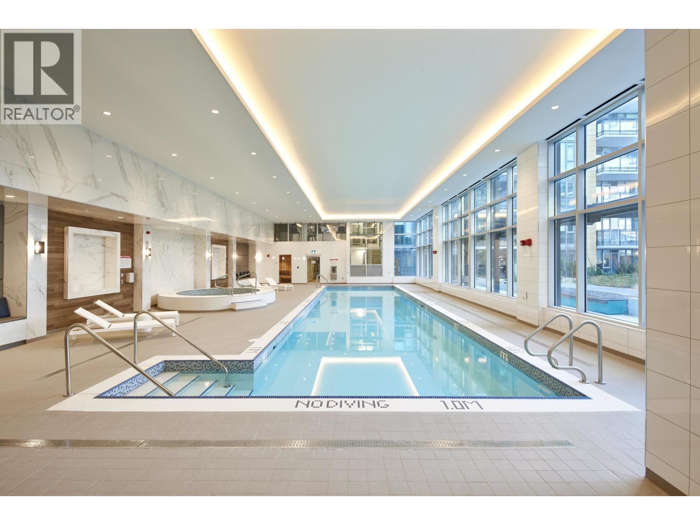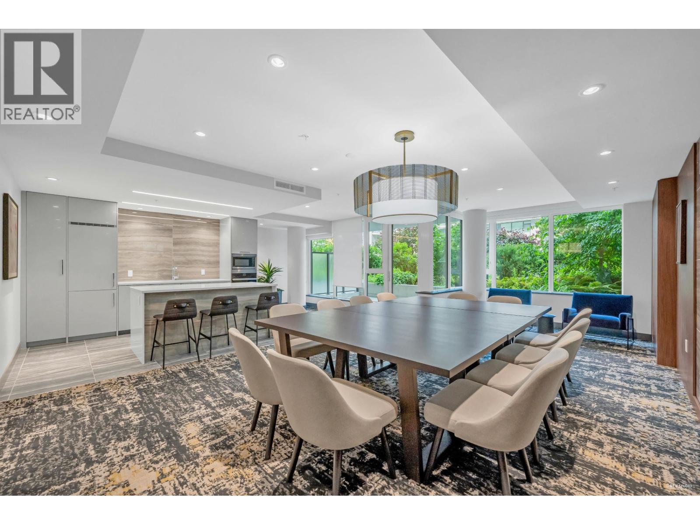- Houseful
- BC
- Richmond
- Terra Nova
- 5524 Cornwall Drive
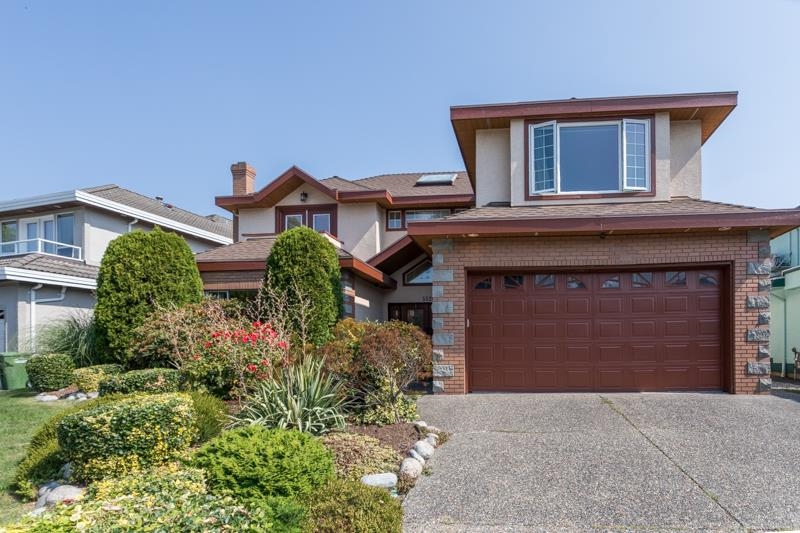
Highlights
Description
- Home value ($/Sqft)$641/Sqft
- Time on Houseful
- Property typeResidential
- Neighbourhood
- CommunityShopping Nearby
- Median school Score
- Year built1992
- Mortgage payment
Elegant family home in prestigious Terra Nova, offering over 3,800 sq ft of well-maintained living space on one of the area’s largest lots. Renovated and kept with care, the home features 6 bedrooms and 5 bathrooms, including a main-floor suite, hard surface floors, a granite kitchen with breakfast nook, spacious family room, wet bar, plus an indoor hot tub and sauna. Upstairs is the grand primary bedroom with ensuite and four large bedrooms. Outdoor spaces include two sundecks and a wraparound patio, all steps from riverfront trails, parks, and Terra Nova Village.
MLS®#R3042652 updated 1 month ago.
Houseful checked MLS® for data 1 month ago.
Home overview
Amenities / Utilities
- Heat source Hot water, radiant
- Sewer/ septic Sanitary sewer, storm sewer
Exterior
- Construction materials
- Foundation
- Roof
- Fencing Fenced
- # parking spaces 4
- Parking desc
Interior
- # full baths 4
- # half baths 1
- # total bathrooms 5.0
- # of above grade bedrooms
- Appliances Washer/dryer, dishwasher, refrigerator, stove
Location
- Community Shopping nearby
- Area Bc
- Water source Public
- Zoning description Rs1/b
Lot/ Land Details
- Lot dimensions 6958.0
Overview
- Lot size (acres) 0.16
- Basement information None
- Building size 3899.0
- Mls® # R3042652
- Property sub type Single family residence
- Status Active
- Virtual tour
- Tax year 2024
Rooms Information
metric
- Bedroom 3.124m X 3.175m
Level: Above - Walk-in closet 1.499m X 1.372m
Level: Above - Bedroom 3.251m X 3.175m
Level: Above - Walk-in closet 1.905m X 2.718m
Level: Above - Bedroom 3.556m X 4.394m
Level: Above - Primary bedroom 5.08m X 4.369m
Level: Above - Bedroom 4.14m X 4.343m
Level: Above - Dining room 3.683m X 3.683m
Level: Main - Bedroom 3.48m X 3.175m
Level: Main - Eating area 3.658m X 3.277m
Level: Main - Family room 4.75m X 5.588m
Level: Main - Living room 5.944m X 4.394m
Level: Main - Laundry 2.337m X 4.14m
Level: Main - Sauna 1.448m X 2.261m
Level: Main - Kitchen 6.096m X 3.683m
Level: Main - Foyer 2.464m X 4.521m
Level: Main
SOA_HOUSEKEEPING_ATTRS
- Listing type identifier Idx

Lock your rate with RBC pre-approval
Mortgage rate is for illustrative purposes only. Please check RBC.com/mortgages for the current mortgage rates
$-6,666
/ Month25 Years fixed, 20% down payment, % interest
$
$
$
%
$
%

Schedule a viewing
No obligation or purchase necessary, cancel at any time

