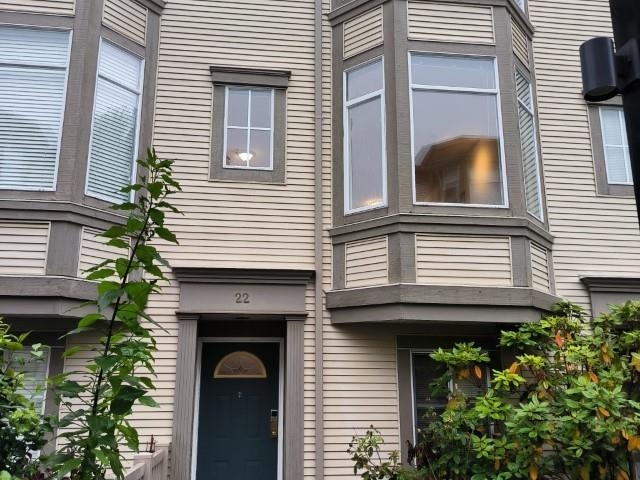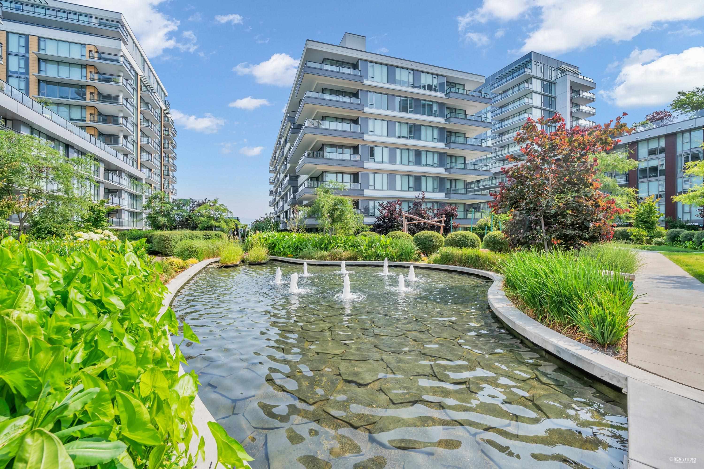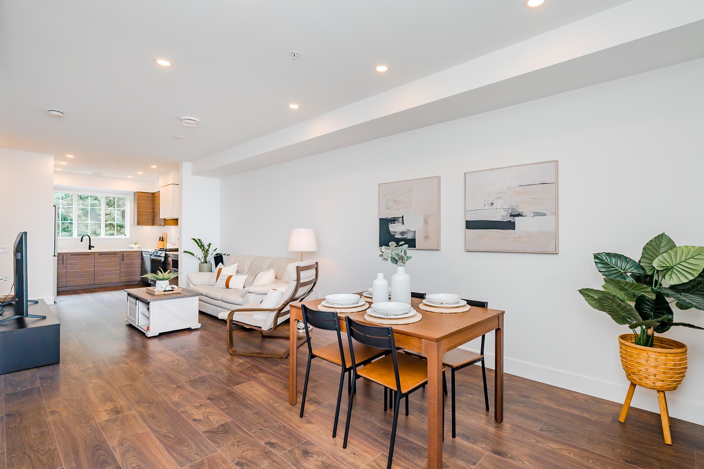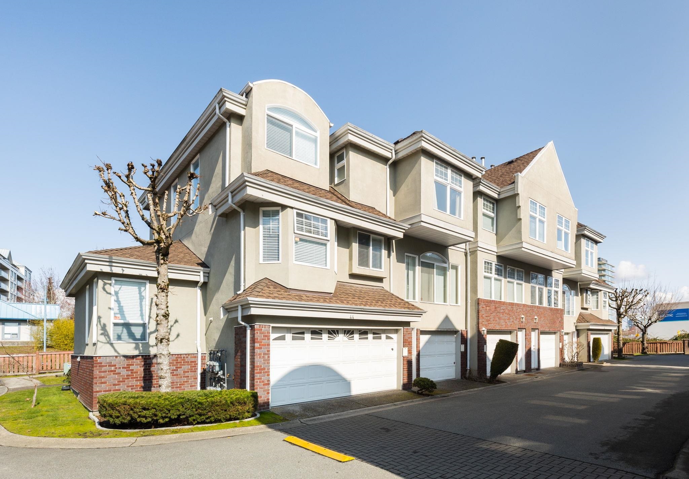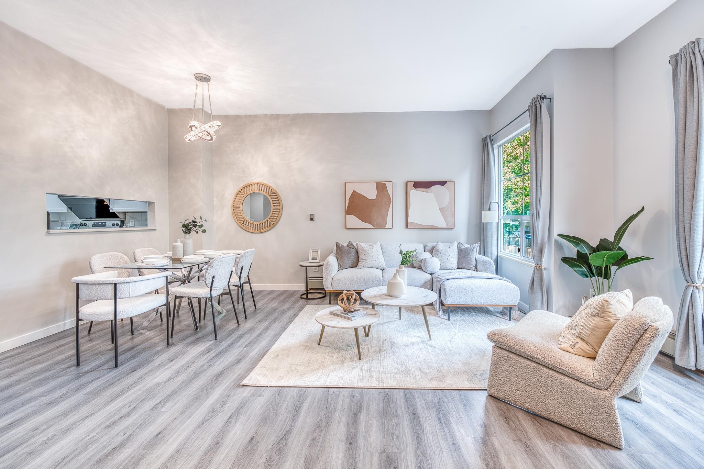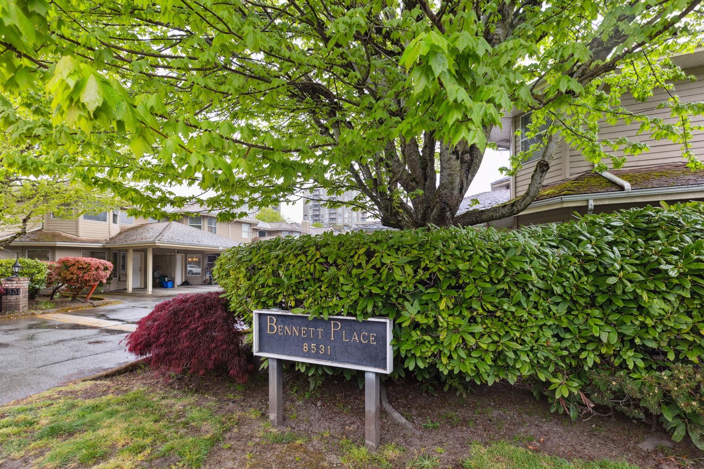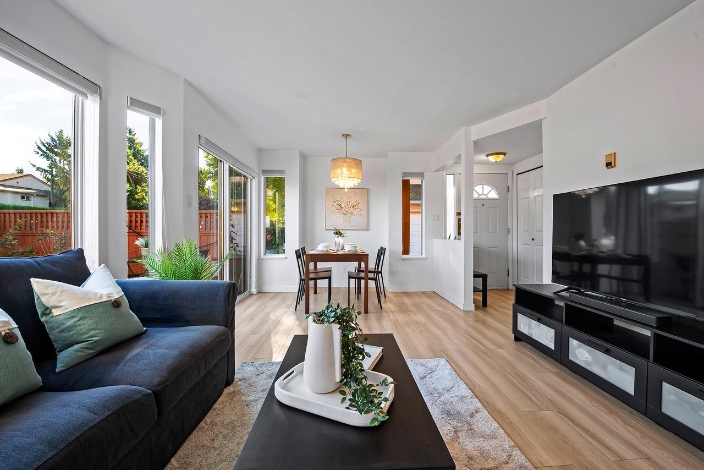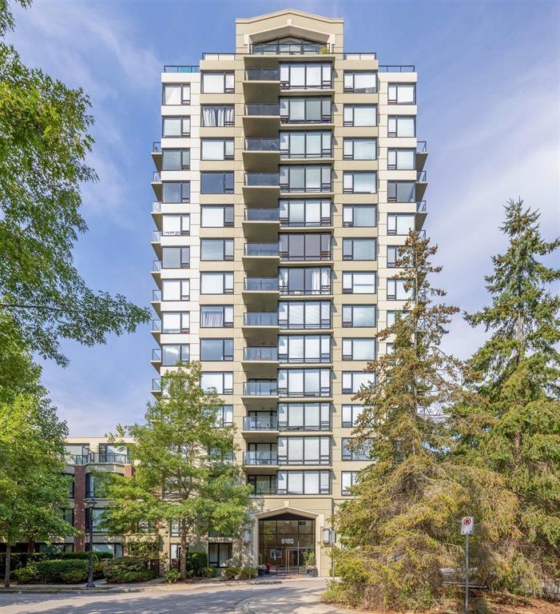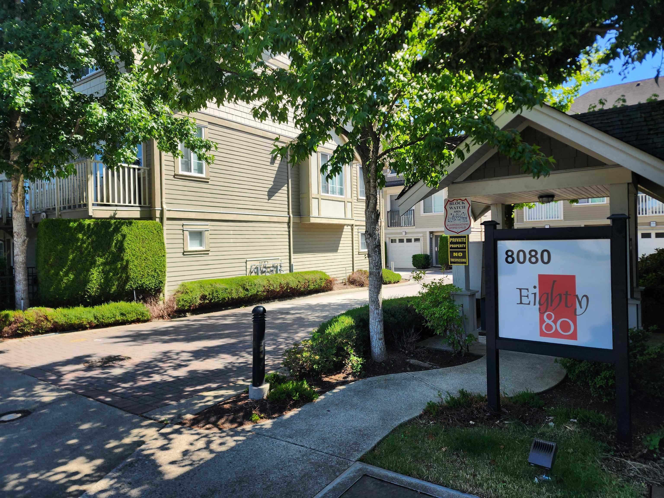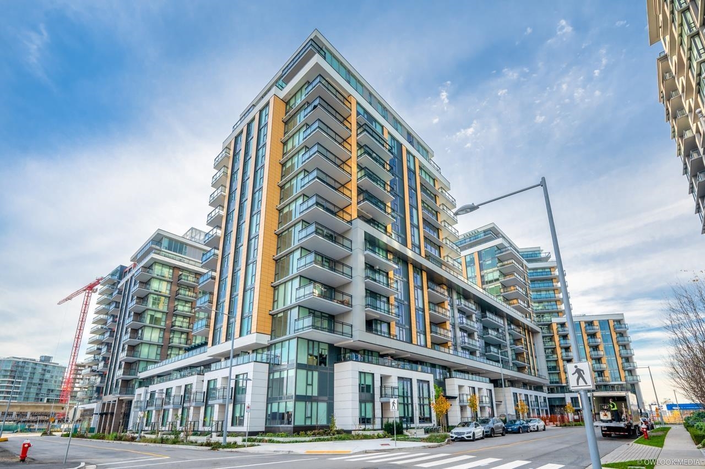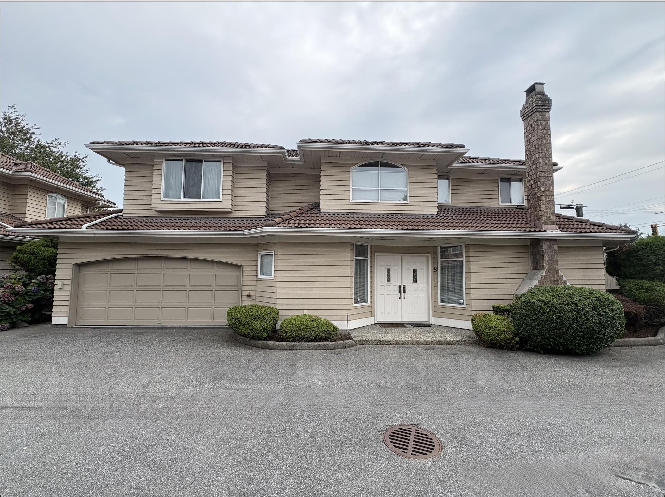- Houseful
- BC
- Richmond
- Terra Nova
- 5531 Cornwall Drive #unit 72
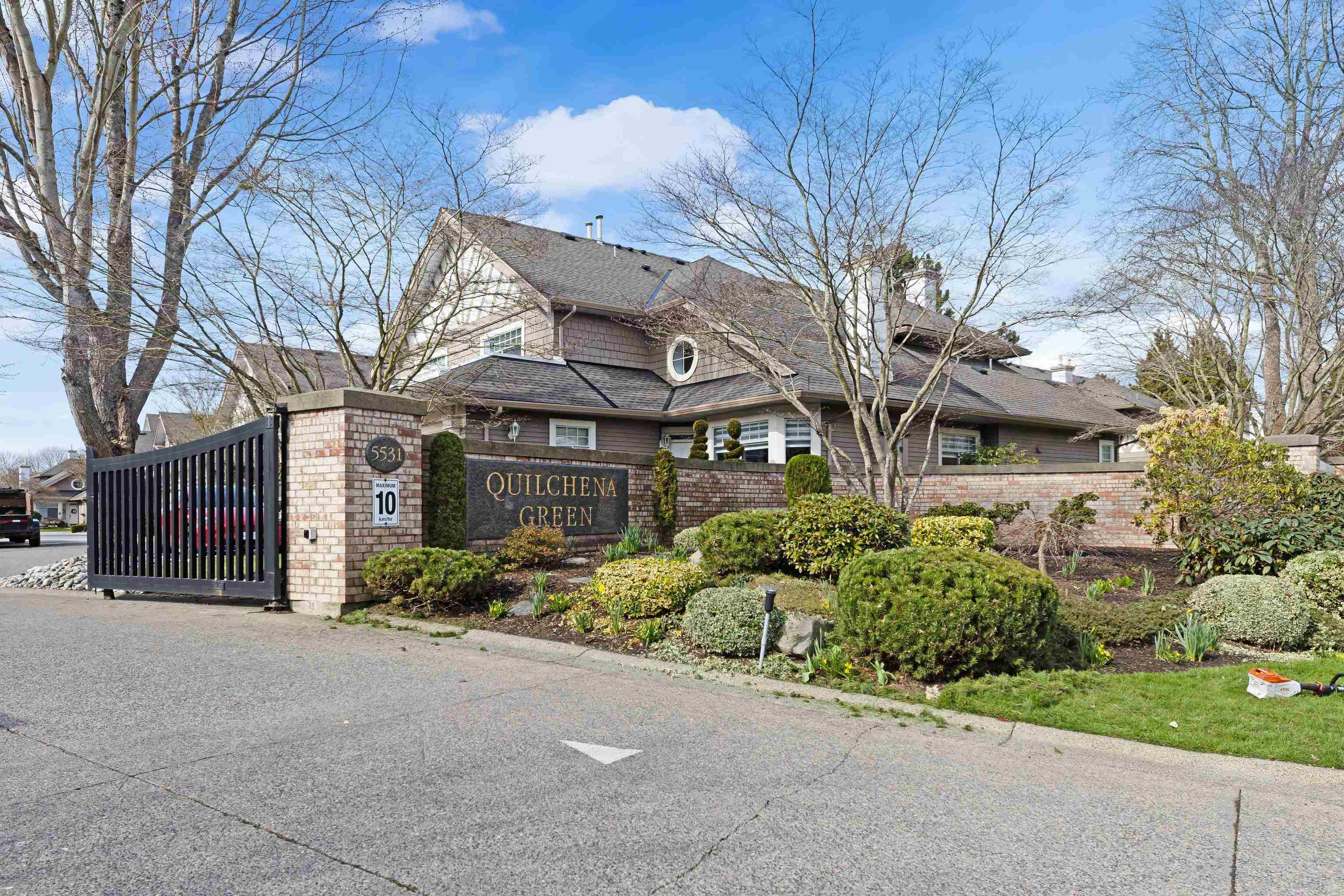
5531 Cornwall Drive #unit 72
5531 Cornwall Drive #unit 72
Highlights
Description
- Home value ($/Sqft)$557/Sqft
- Time on Houseful
- Property typeResidential
- Neighbourhood
- Median school Score
- Year built1992
- Mortgage payment
Court Ordered Sale - Welcome to Quilchena Green – a highly sought-after, 55 + gated townhouse community. This potentially beautiful townhome offers the perfect blend of comfort and convenience with two spacious primary suites, one conveniently located on the main floor. The inviting living room boasts vaulted ceilings with stunning accent beams, creating an airy and bright atmosphere, while a cozy fireplace adds warmth and charm. The foyer entry also features vaulted ceilings, enhancing the open, spacious feel of the home. Highlights include a private driveway offering parking for two vehicles, ensuring ample space for residents and guests alike. Don't miss out on this exceptional opportunity to own in Quilchena Green. All showings need to be accompanied with your Realtor. Thank you.
Home overview
- Heat source Hot water, radiant
- Sewer/ septic Public sewer, sanitary sewer, storm sewer
- # total stories 2.0
- Construction materials
- Foundation
- Roof
- Fencing Fenced
- # parking spaces 4
- Parking desc
- # full baths 3
- # half baths 1
- # total bathrooms 4.0
- # of above grade bedrooms
- Area Bc
- Subdivision
- Water source Public
- Zoning description R-2
- Basement information None
- Building size 2370.0
- Mls® # R3015583
- Property sub type Townhouse
- Status Active
- Tax year 2024
- Walk-in closet 1.651m X 2.184m
Level: Above - Walk-in closet 1.651m X 2.565m
Level: Above - Primary bedroom 4.521m X 4.089m
Level: Above - Bedroom 4.648m X 4.013m
Level: Above - Foyer 5.232m X 2.108m
Level: Main - Dining room 5.359m X 3.429m
Level: Main - Laundry 1.803m X 2.261m
Level: Main - Family room 4.242m X 5.105m
Level: Main - Primary bedroom 4.623m X 4.445m
Level: Main - Kitchen 3.785m X 2.87m
Level: Main - Walk-in closet 1.854m X 2.413m
Level: Main - Living room 5.385m X 3.734m
Level: Main
- Listing type identifier Idx

$-3,520
/ Month

