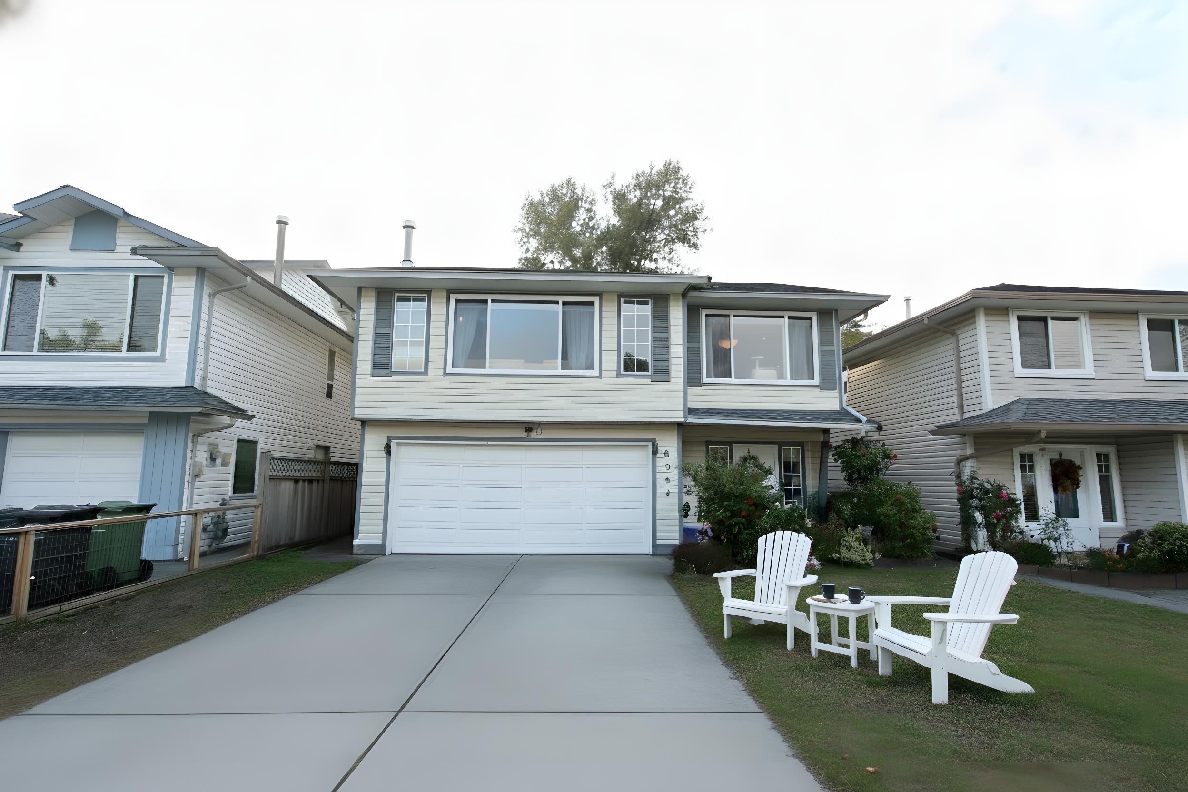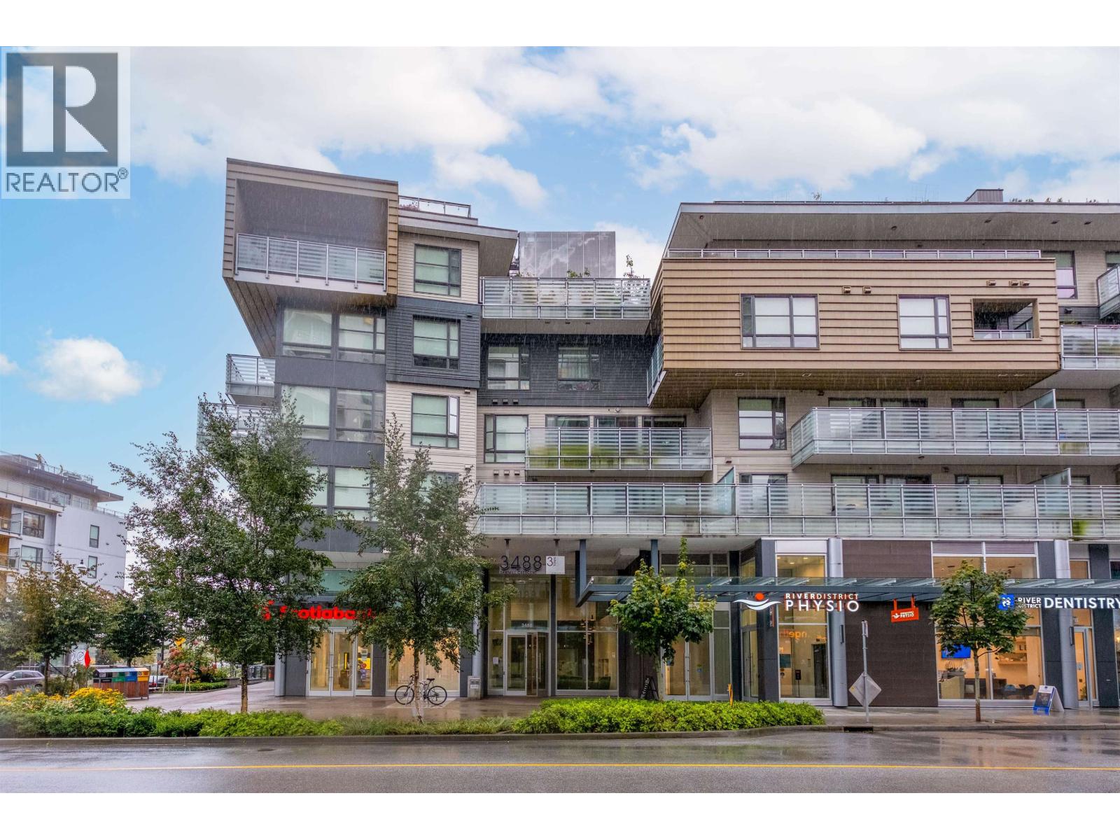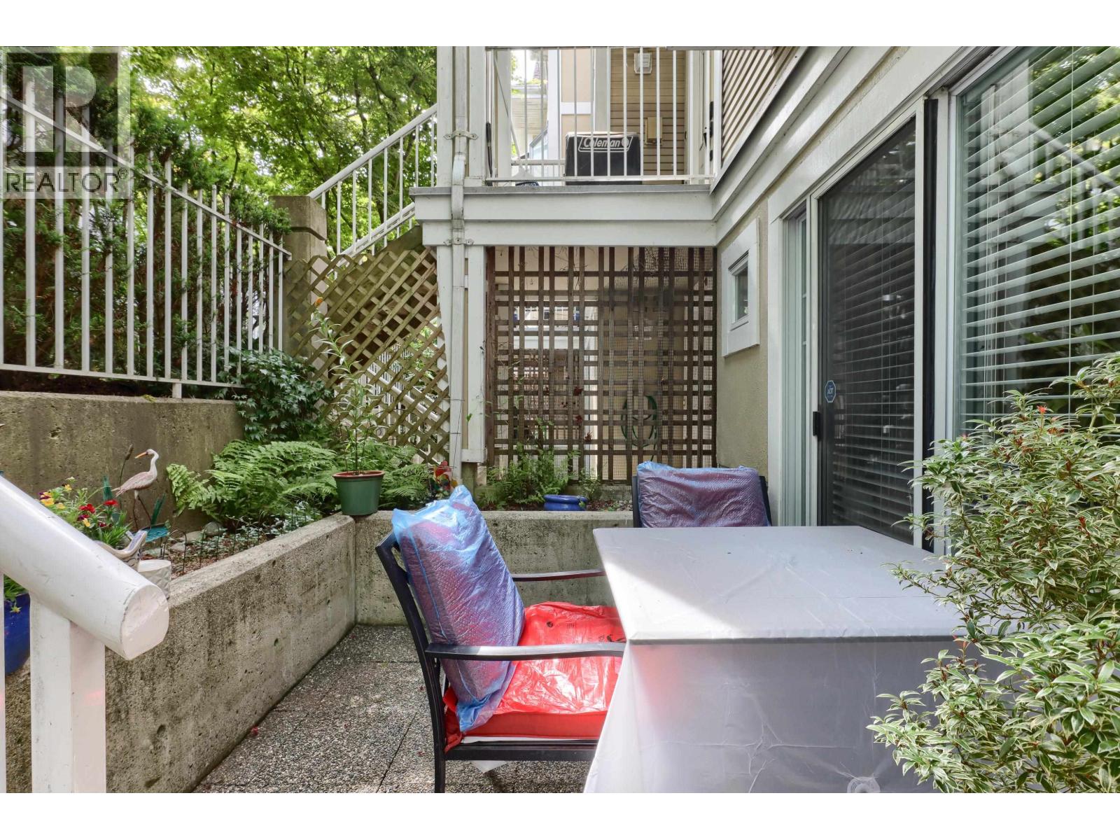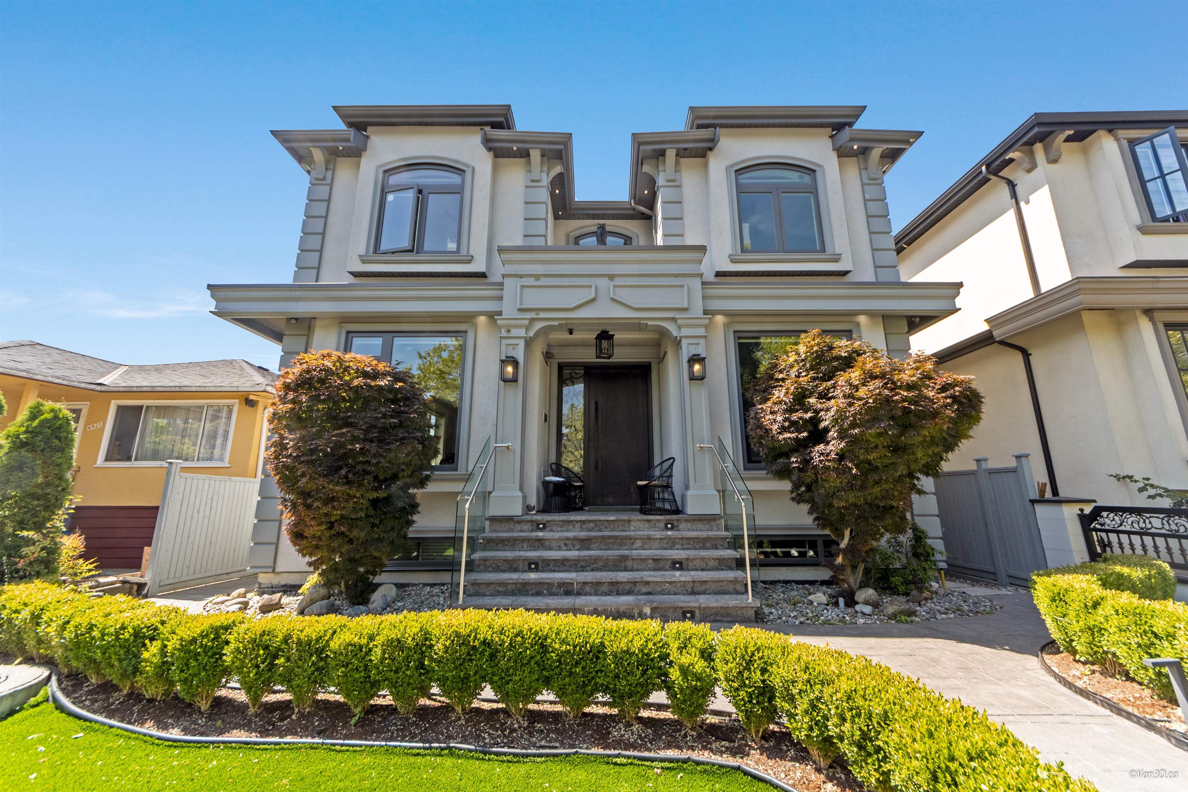Select your Favourite features

Highlights
Description
- Home value ($/Sqft)$625/Sqft
- Time on Houseful
- Property typeResidential
- CommunityShopping Nearby
- Median school Score
- Year built1992
- Mortgage payment
This home features 3 bedrooms and 2 full bathrooms upstairs, along with a 1-bedroom & 1 Bath suite with a separate entrance downstairs - ideal for a growing family or as a mortgage helper. Enjoy a fantastic open-concept layout with a large kitchen, spacious dining area perfect for family meals, and a warm, cozy family room with a fireplace. Backs onto a lush greenbelt, offering privacy and potential for a garden oasis. Roof (2012), laminate flooring (2012), extra-large double garage with a spacious driveway for parking. Walking distance to McLean Park, Hamilton Elementary & Community Centre; short drive to Richmond & easy access to Hwy 91.
MLS®#R3060805 updated 2 hours ago.
Houseful checked MLS® for data 2 hours ago.
Home overview
Amenities / Utilities
- Heat source Forced air, natural gas
- Sewer/ septic Public sewer
Exterior
- Construction materials
- Foundation
- Roof
- # parking spaces 4
- Parking desc
Interior
- # full baths 3
- # total bathrooms 3.0
- # of above grade bedrooms
- Appliances Washer/dryer, dishwasher, refrigerator, stove
Location
- Community Shopping nearby
- Area Bc
- View No
- Water source Public
- Zoning description Rsm
- Directions 518278ace10bae9f9b228b09178b83b1
Lot/ Land Details
- Lot dimensions 3946.0
Overview
- Lot size (acres) 0.09
- Basement information None
- Building size 2185.0
- Mls® # R3060805
- Property sub type Single family residence
- Status Active
- Tax year 2025
Rooms Information
metric
- Kitchen 3.785m X 2.743m
- Laundry 2.134m X 1.981m
- Utility 2.54m X 1.27m
- Foyer 2.108m X 2.591m
- Recreation room 3.607m X 3.454m
- Bedroom 3.759m X 2.921m
- Living room 3.556m X 5.867m
Level: Main - Kitchen 3.023m X 4.826m
Level: Main - Primary bedroom 3.353m X 4.14m
Level: Main - Bedroom 3.048m X 3.099m
Level: Main - Family room 4.75m X 3.353m
Level: Main - Dining room 3.302m X 3.353m
Level: Main - Bedroom 3.023m X 3.099m
Level: Main - Walk-in closet 1.575m X 1.524m
Level: Main
SOA_HOUSEKEEPING_ATTRS
- Listing type identifier Idx

Lock your rate with RBC pre-approval
Mortgage rate is for illustrative purposes only. Please check RBC.com/mortgages for the current mortgage rates
$-3,640
/ Month25 Years fixed, 20% down payment, % interest
$
$
$
%
$
%

Schedule a viewing
No obligation or purchase necessary, cancel at any time
Nearby Homes
Real estate & homes for sale nearby









