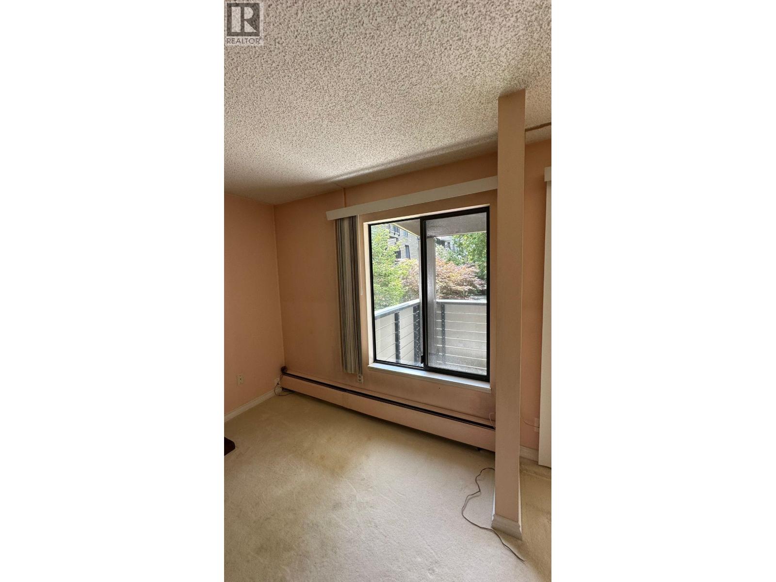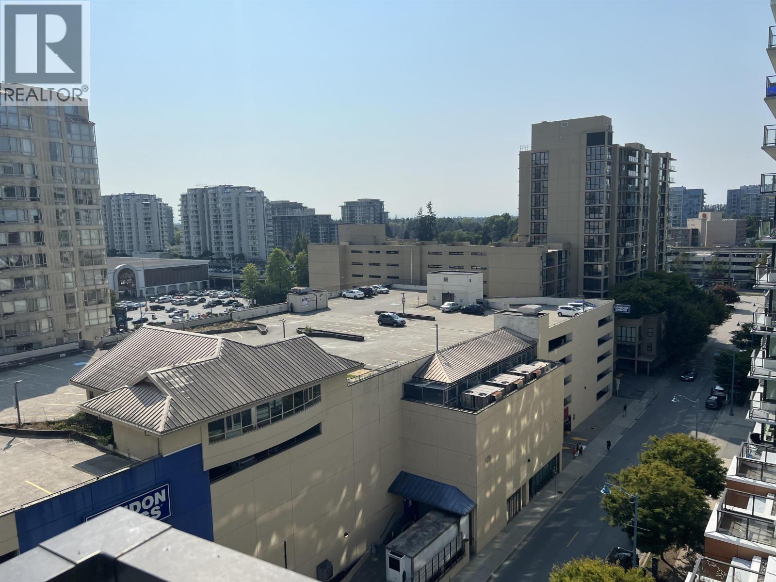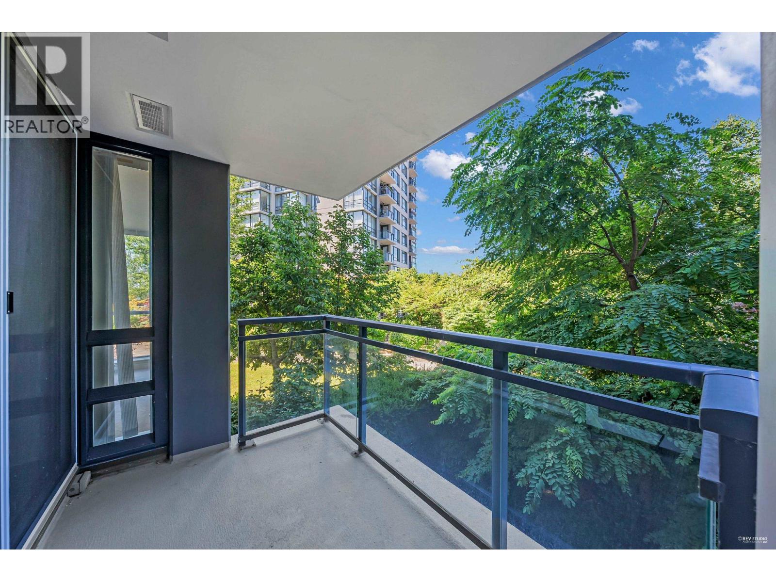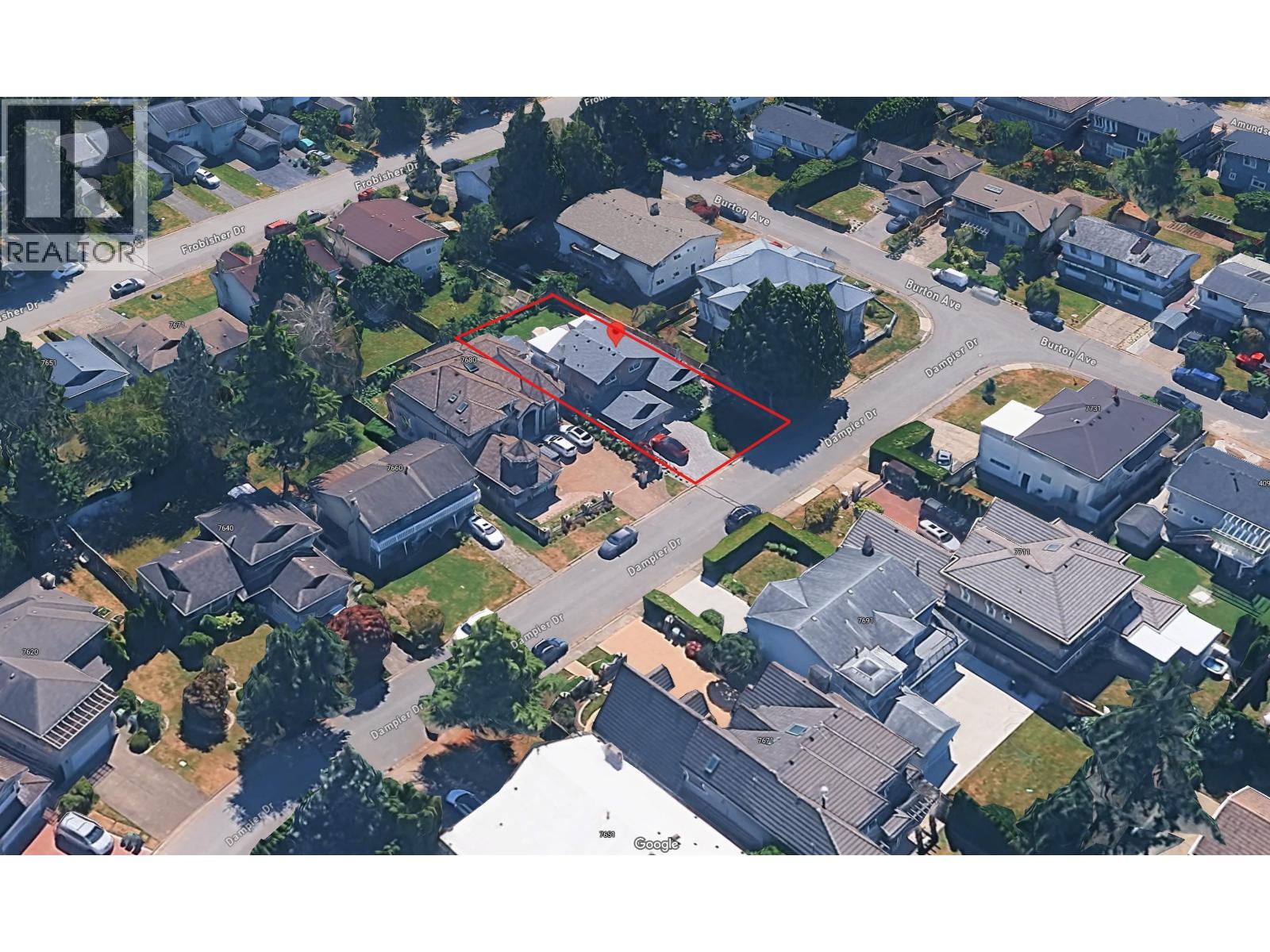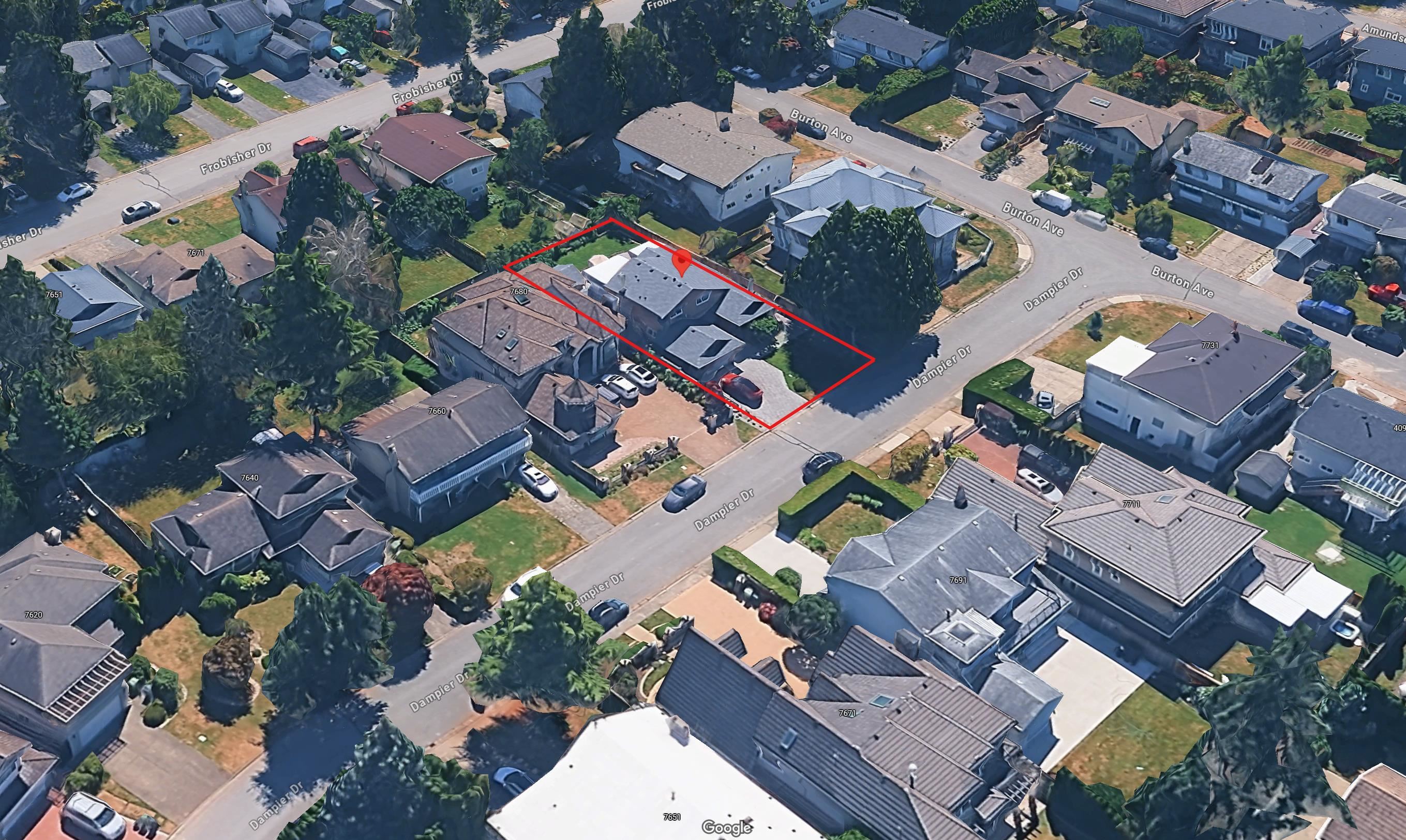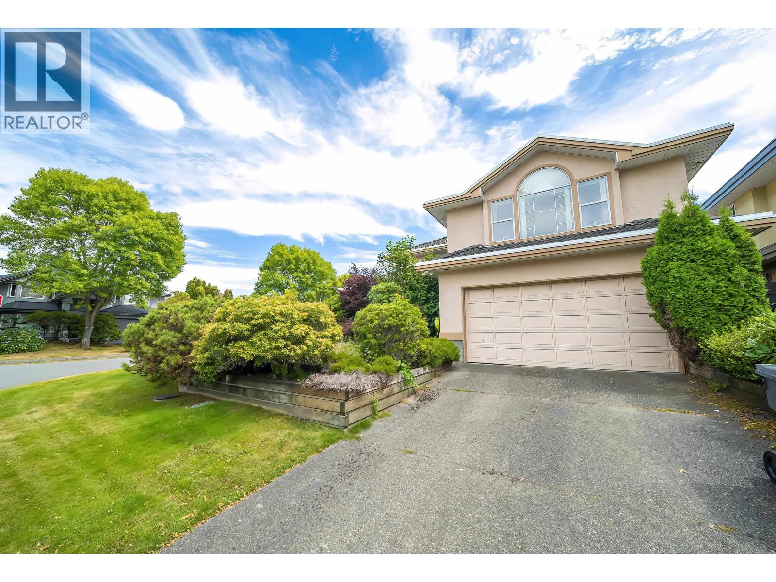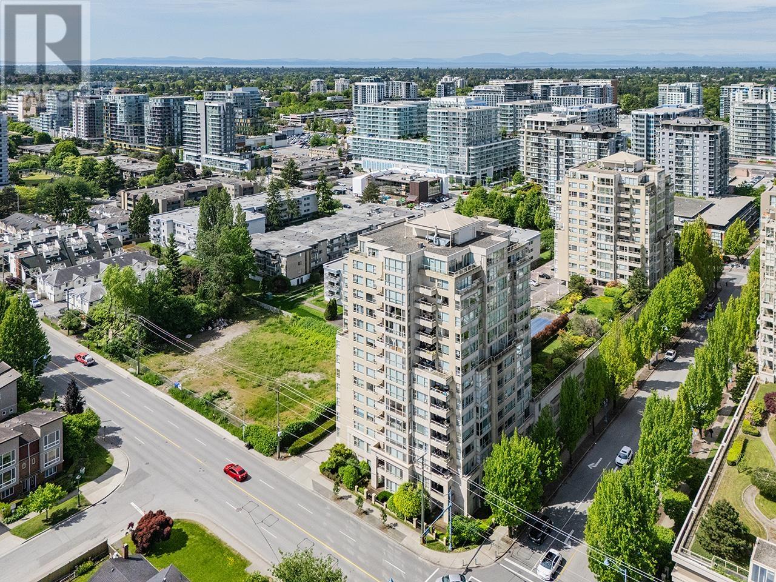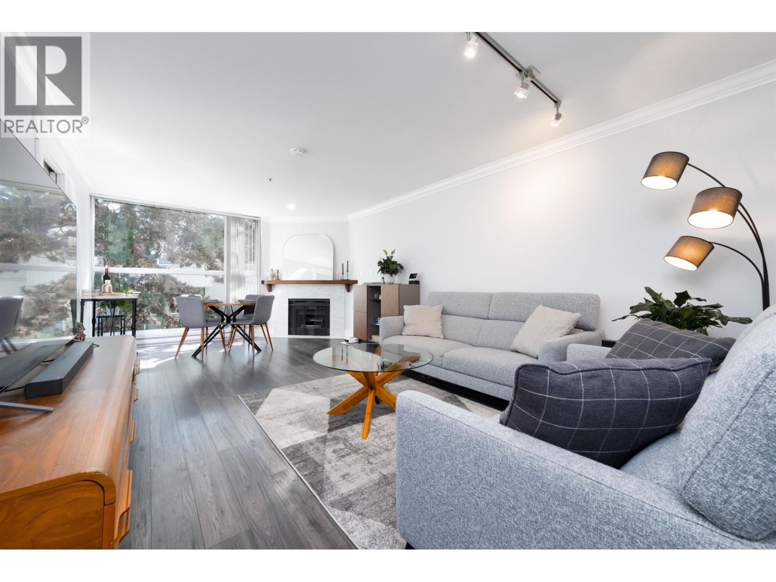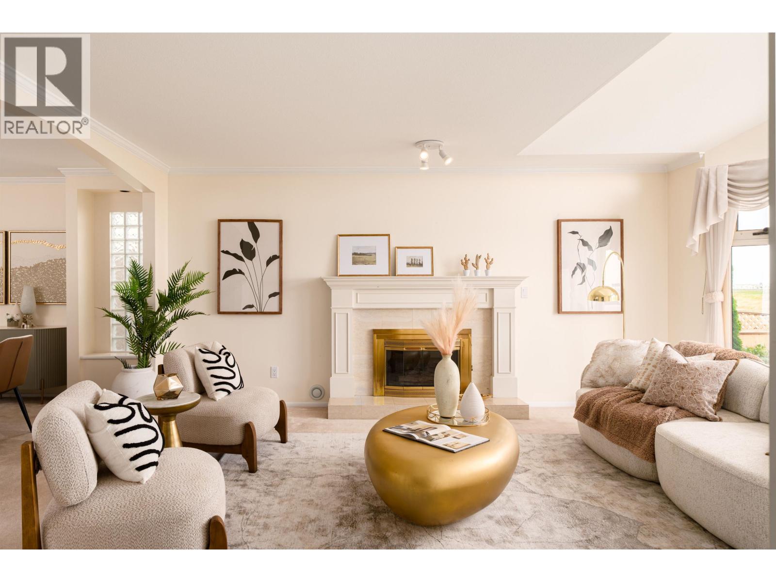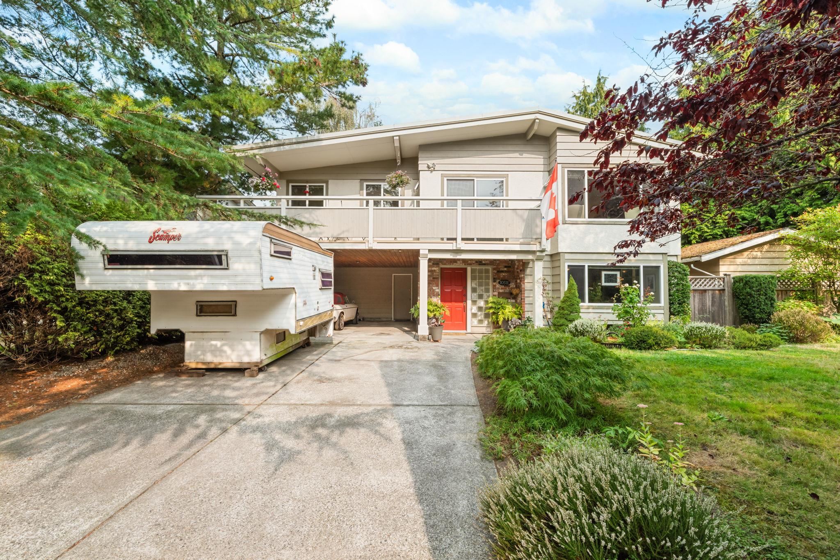Select your Favourite features
- Houseful
- BC
- Richmond
- Terra Nova
- 5602 Barnard Place
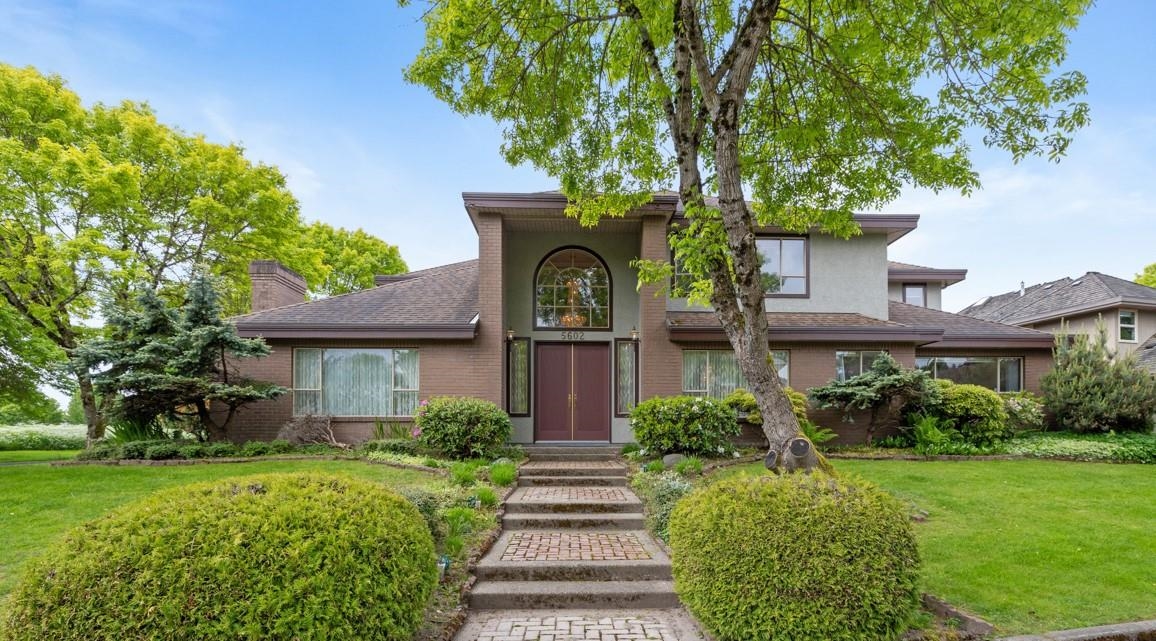
5602 Barnard Place
For Sale
113 Days
$2,790,000 $100K
$2,690,000
6 beds
5 baths
3,967 Sqft
5602 Barnard Place
For Sale
113 Days
$2,790,000 $100K
$2,690,000
6 beds
5 baths
3,967 Sqft
Highlights
Description
- Home value ($/Sqft)$678/Sqft
- Time on Houseful
- Property typeResidential
- Neighbourhood
- CommunityShopping Nearby
- Median school Score
- Year built1992
- Mortgage payment
PRIME TERRA NOVA LOCATION Elegant custom built hse offering close to 4,000sf living space and sits on a nicely landscaped 7110sf. corner lot. Hse in meticulous codition. Excellent floorplan features grand Foyer, vaulted ceiling in Living rm overlooking Park; Formal Dining rm, Family rm; open & bright Kitchen,wok Kitchen & Eating Area plus 2 bedrms on main flr. 4 spacious bedrms, Office & open Den upstairs. Primary Bedrm with WIC & 6 pc ensuite. Triple garage. Big windows fills the home with natural light. The Terra Nova Park at doorstep is a true retreat. Walking distance to Dyke, nature park, street mall, restaurants. Golf course close by. School catchment: Spul'u Kwuks elementary and Bennett Secondary. A pleasure to show. Open House Aug 10 Sunday 3-4pm
MLS®#R3003556 updated 4 weeks ago.
Houseful checked MLS® for data 4 weeks ago.
Home overview
Amenities / Utilities
- Heat source Natural gas, radiant
- Sewer/ septic Public sewer, sanitary sewer
Exterior
- Construction materials
- Foundation
- Roof
- Fencing Fenced
- # parking spaces 3
- Parking desc
Interior
- # full baths 4
- # half baths 1
- # total bathrooms 5.0
- # of above grade bedrooms
- Appliances Washer/dryer, dishwasher, refrigerator, stove
Location
- Community Shopping nearby
- Area Bc
- Water source Public
- Zoning description Rs1/b
Lot/ Land Details
- Lot dimensions 7111.0
Overview
- Lot size (acres) 0.16
- Basement information None
- Building size 3967.0
- Mls® # R3003556
- Property sub type Single family residence
- Status Active
- Tax year 2024
Rooms Information
metric
- Office 3.124m X 4.14m
Level: Above - Primary bedroom 4.242m X 5.41m
Level: Above - Bedroom 4.089m X 4.394m
Level: Above - Bedroom 3.48m X 3.759m
Level: Above - Other 2.616m X 3.632m
Level: Above - Walk-in closet 1.981m X 2.794m
Level: Above - Bedroom 3.785m X 3.962m
Level: Above - Living room 5.664m X 5.791m
Level: Main - Bedroom 3.353m X 4.14m
Level: Main - Dining room 3.632m X 4.572m
Level: Main - Wok kitchen 1.778m X 2.743m
Level: Main - Family room 4.242m X 5.334m
Level: Main - Foyer 2.946m X 3.302m
Level: Main - Eating area 3.505m X 3.962m
Level: Main - Bedroom 2.972m X 3.988m
Level: Main - Kitchen 3.734m X 4.877m
Level: Main
SOA_HOUSEKEEPING_ATTRS
- Listing type identifier Idx

Lock your rate with RBC pre-approval
Mortgage rate is for illustrative purposes only. Please check RBC.com/mortgages for the current mortgage rates
$-7,173
/ Month25 Years fixed, 20% down payment, % interest
$
$
$
%
$
%

Schedule a viewing
No obligation or purchase necessary, cancel at any time



