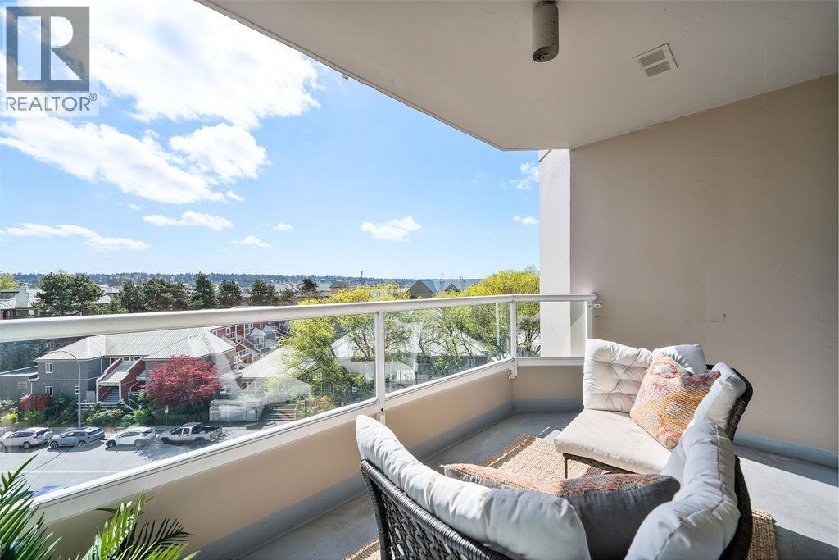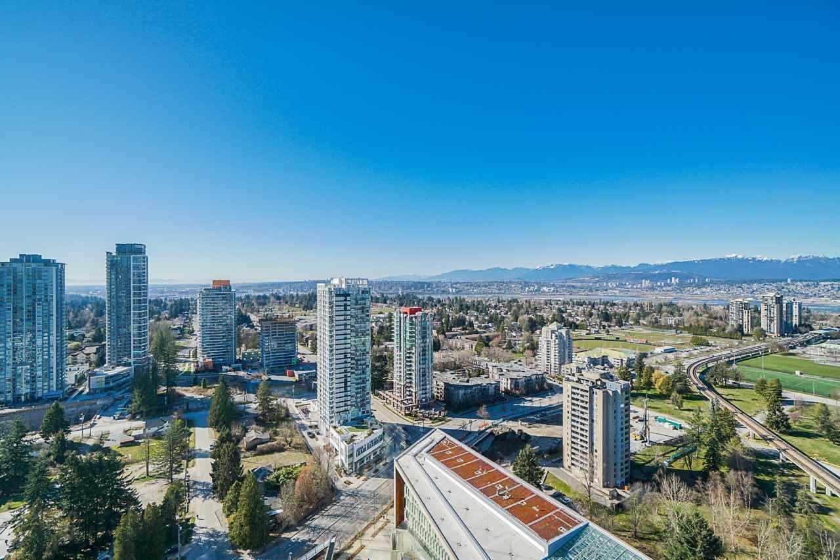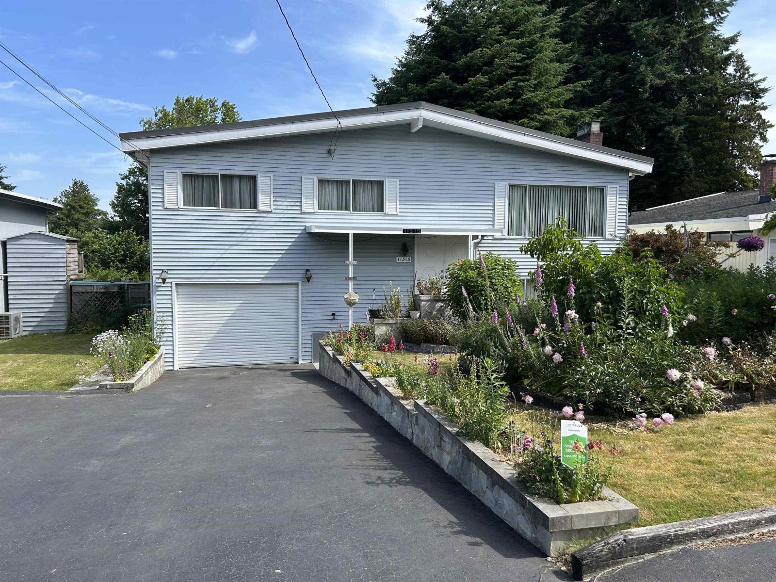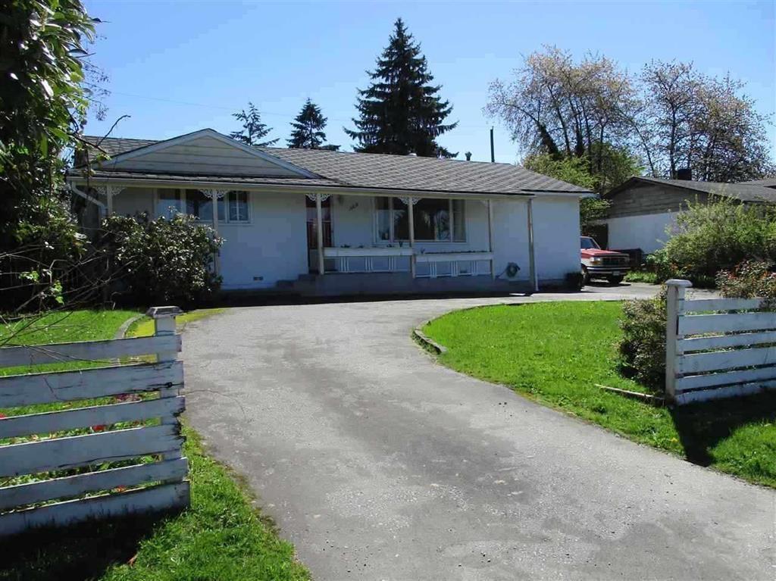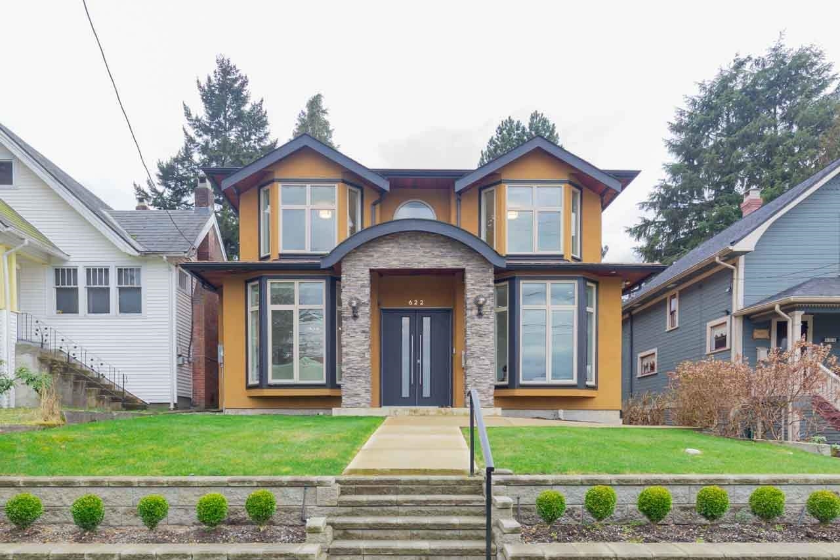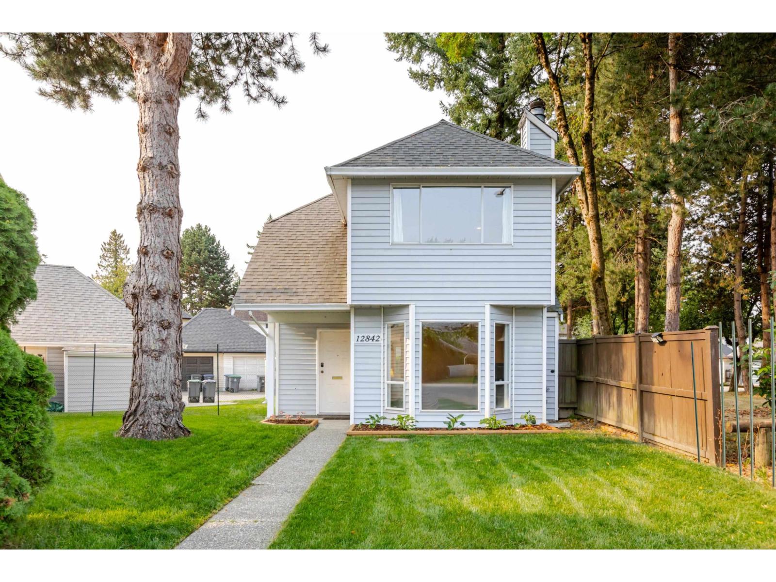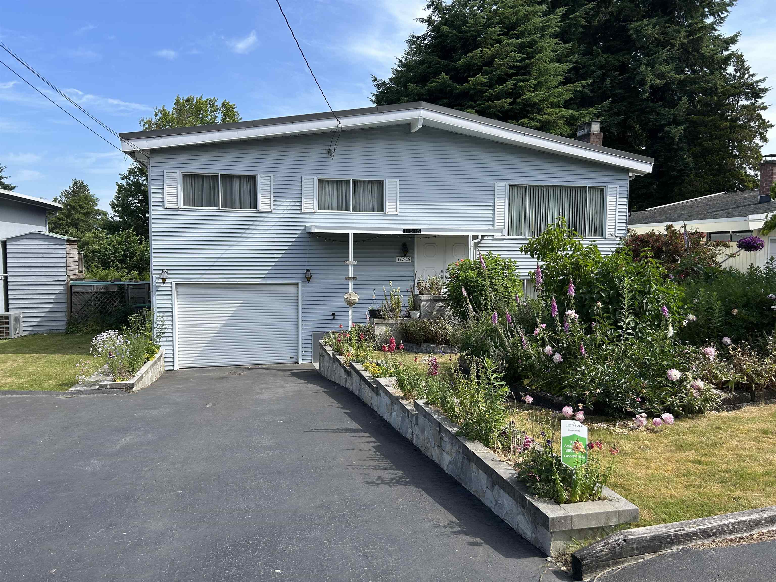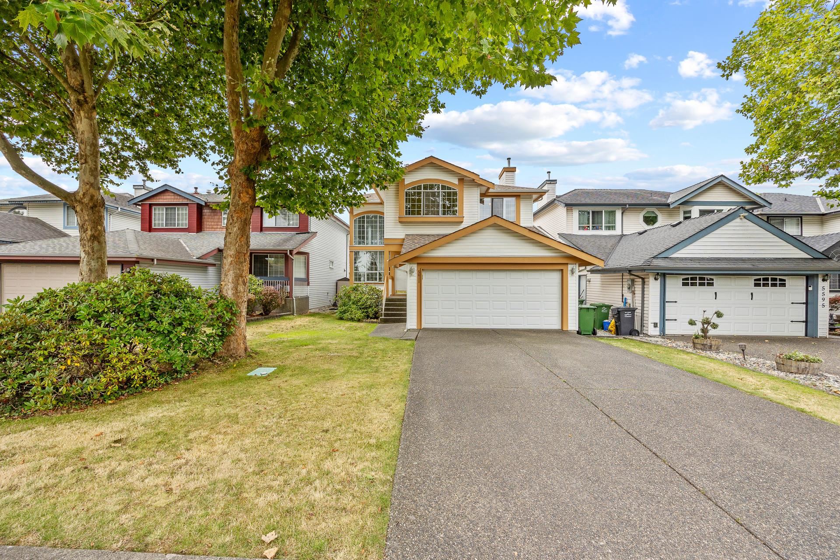
Highlights
Description
- Home value ($/Sqft)$694/Sqft
- Time on Houseful
- Property typeResidential
- CommunityShopping Nearby
- Median school Score
- Year built1992
- Mortgage payment
Stunning Park Views!!! This well-maintained home offers 2,015 SF of bright, functional living space with soaring 17 ft vaulted ceilings in the living room. Featuring 3 spacious bedrooms and 2.5 baths, freshly painted inside and out, and a brand-new backyard deck—perfect for entertaining. Recent updates include newer boiler and furnace for year-round comfort. Two bedrooms boast serene park views and ample natural light. Double garage plus extended driveway fits up to 6 cars or an RV. Just steps from a beautiful park—ideal for walks with kids or pets. Centrally located near Richmond Centre, Metrotown, Walmart, Foody World, outlets, Starlight Casino, schools, and more. Easy access to Hwy 91 for commuters. Quiet, family-friendly neighborhood with a strong sense of community. Move-in ready!!
Home overview
- Heat source Forced air
- Sewer/ septic Public sewer, sanitary sewer, storm sewer
- Construction materials
- Foundation
- Roof
- # parking spaces 6
- Parking desc
- # full baths 2
- # half baths 1
- # total bathrooms 3.0
- # of above grade bedrooms
- Appliances Washer/dryer, dishwasher, refrigerator, stove, microwave
- Community Shopping nearby
- Area Bc
- View Yes
- Water source Public
- Zoning description Res
- Lot dimensions 3875.0
- Lot size (acres) 0.09
- Basement information Crawl space
- Building size 2015.0
- Mls® # R3038803
- Property sub type Single family residence
- Status Active
- Virtual tour
- Tax year 2024
- Bedroom 4.039m X 3.327m
Level: Above - Walk-in closet 2.007m X 2.083m
Level: Above - Primary bedroom 5.537m X 4.597m
Level: Above - Bedroom 3.251m X 3.505m
Level: Above - Living room 5.385m X 4.775m
Level: Main - Family room 4.013m X 3.505m
Level: Main - Foyer 2.642m X 2.286m
Level: Main - Dining room 4.191m X 3.048m
Level: Main - Kitchen 3.81m X 2.642m
Level: Main - Laundry 1.651m X 1.702m
Level: Main - Eating area 2.794m X 3.581m
Level: Main
- Listing type identifier Idx

$-3,731
/ Month



